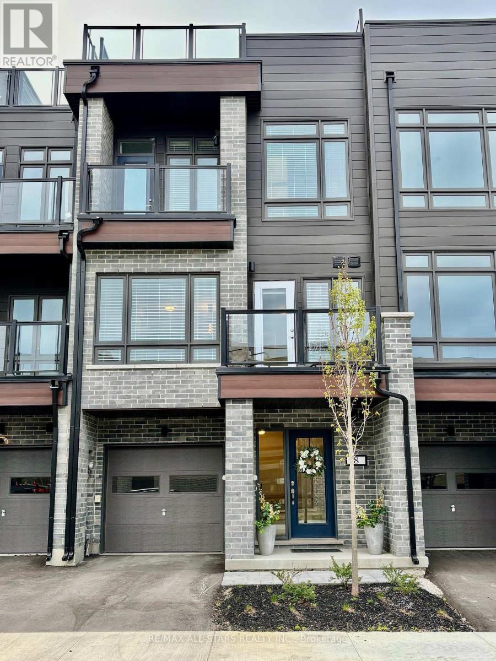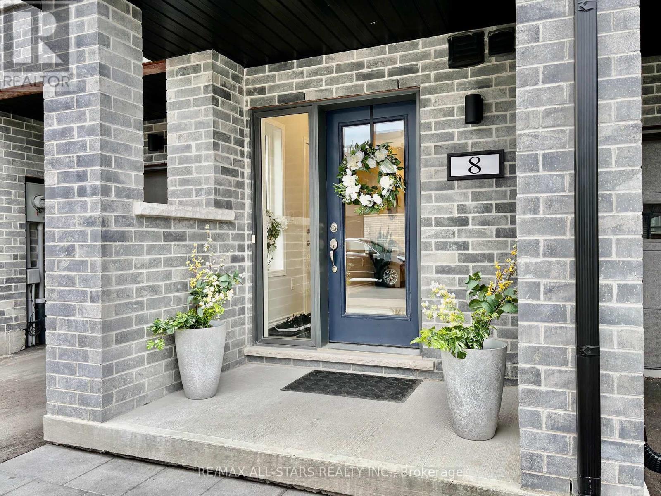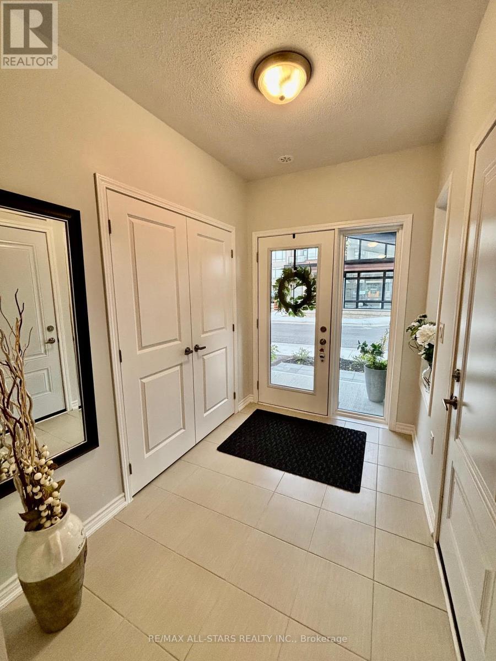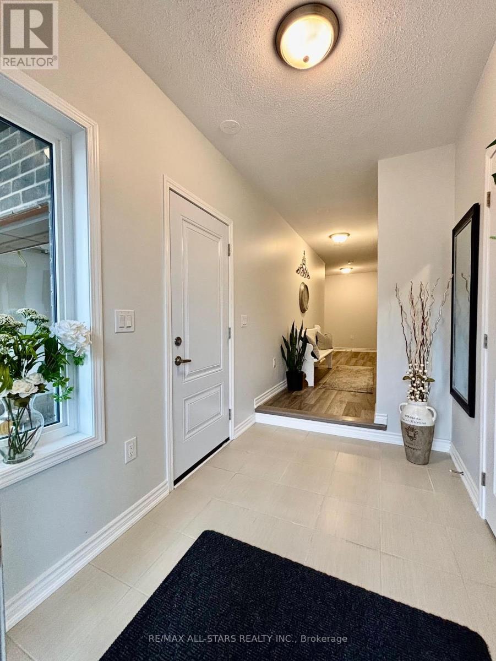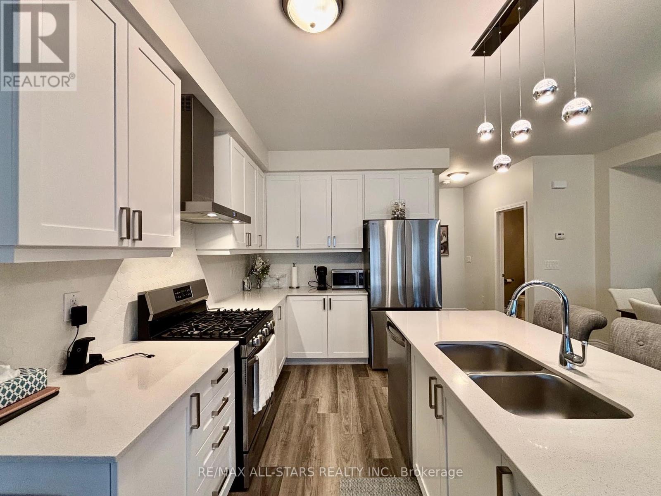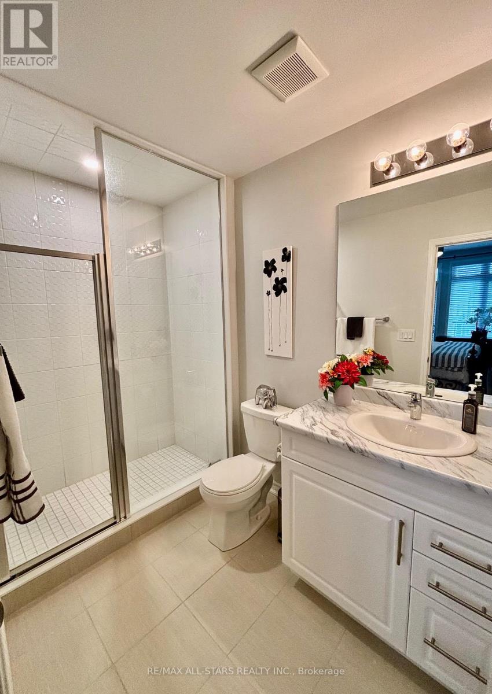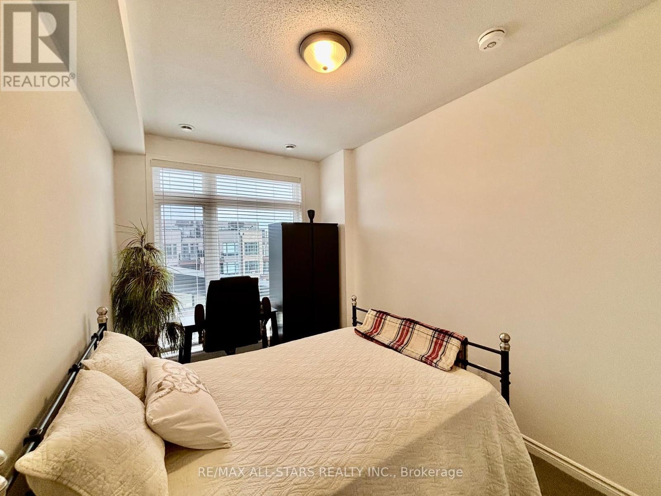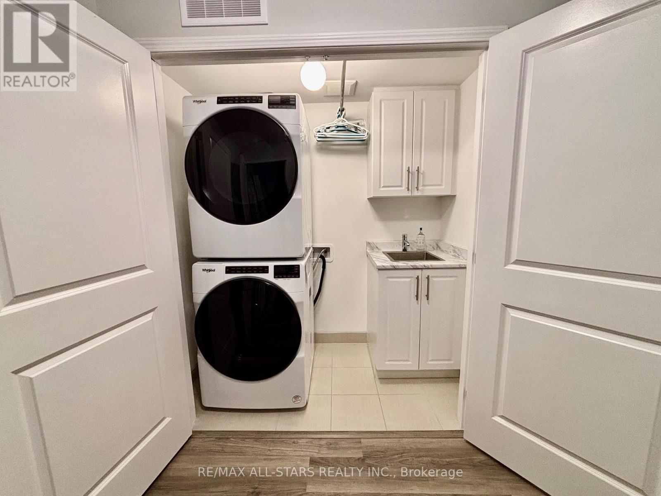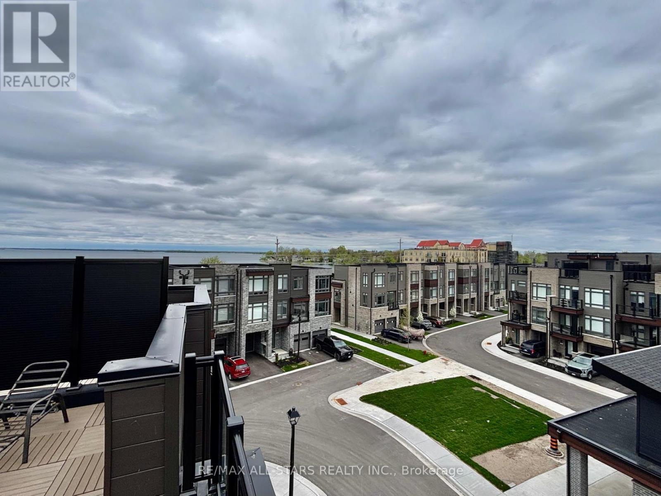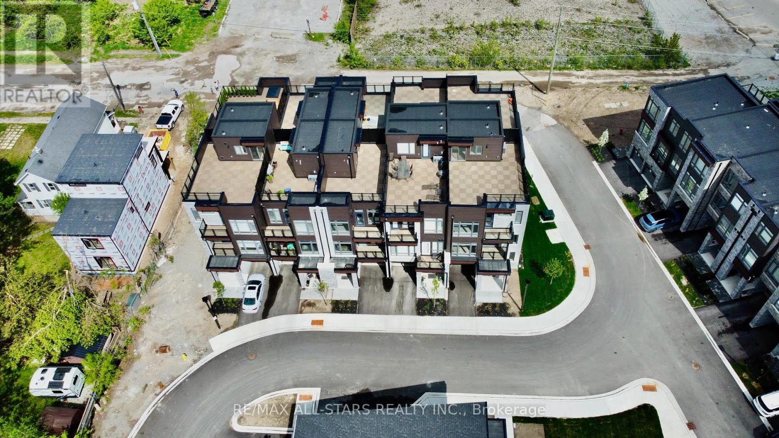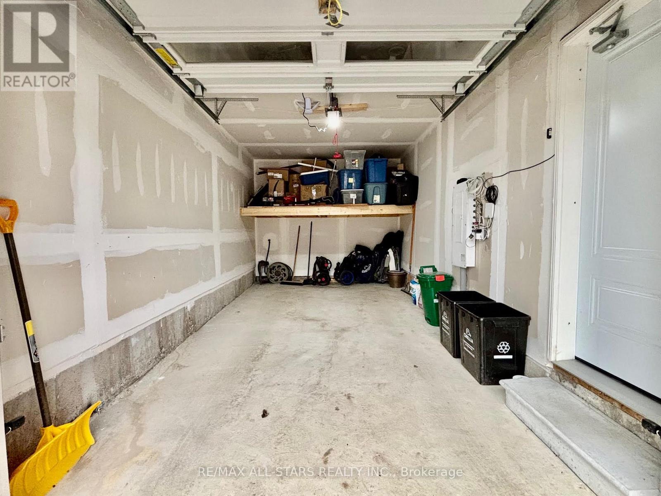2 Bedroom
3 Bathroom
1,500 - 2,000 ft2
Central Air Conditioning, Air Exchanger
Forced Air
$759,900
Experience contemporary living in this newer built (2024) 2-bedroom, 3-bathroom 3 level townhouse located in the vibrant heart of Orillia. Thoughtfully designed with modern aesthetics, high-end finishes, and a bright, open-concept layout, this home is perfect for professionals, downsizers, or first-time buyers. The second floor boasts an upgraded kitchen that seamlessly flows into the combined dining and family room ideal for entertaining. Enjoy a walkout to a private balcony directly from the family room for added outdoor living space. On the third floor, you'll find two spacious bedrooms including a primary suite featuring a 3-piece ensuite and access to a covered balcony, creating a peaceful outdoor space. This home features a sun-filled rooftop terrace giving you the experience of having your own private oasis. Central air and window coverings are some of the upgraded features to this home. Location Highlights: Steps to Lake Couchiching, local parks, and the marina. Easy access to shops, dining, and downtown Orillia . Great location for commuters. This is your chance to own a stylish, low-maintenance home in a rapidly growing lakeside community! (id:53661)
Property Details
|
MLS® Number
|
S12162843 |
|
Property Type
|
Single Family |
|
Community Name
|
Orillia |
|
Amenities Near By
|
Park |
|
Parking Space Total
|
2 |
Building
|
Bathroom Total
|
3 |
|
Bedrooms Above Ground
|
2 |
|
Bedrooms Total
|
2 |
|
Amenities
|
Separate Electricity Meters, Separate Heating Controls |
|
Appliances
|
Water Meter, Window Coverings |
|
Construction Style Attachment
|
Attached |
|
Cooling Type
|
Central Air Conditioning, Air Exchanger |
|
Exterior Finish
|
Brick Facing, Vinyl Siding |
|
Foundation Type
|
Slab |
|
Half Bath Total
|
1 |
|
Heating Fuel
|
Natural Gas |
|
Heating Type
|
Forced Air |
|
Stories Total
|
3 |
|
Size Interior
|
1,500 - 2,000 Ft2 |
|
Type
|
Row / Townhouse |
|
Utility Water
|
Municipal Water |
Parking
Land
|
Acreage
|
No |
|
Land Amenities
|
Park |
|
Sewer
|
Sanitary Sewer |
|
Size Depth
|
48 Ft |
|
Size Frontage
|
19 Ft |
|
Size Irregular
|
19 X 48 Ft |
|
Size Total Text
|
19 X 48 Ft |
Rooms
| Level |
Type |
Length |
Width |
Dimensions |
|
Second Level |
Eating Area |
3.17 m |
3.35 m |
3.17 m x 3.35 m |
|
Second Level |
Living Room |
5.82 m |
3.78 m |
5.82 m x 3.78 m |
|
Second Level |
Kitchen |
2.62 m |
3.35 m |
2.62 m x 3.35 m |
|
Third Level |
Bedroom |
3.04 m |
3.96 m |
3.04 m x 3.96 m |
|
Third Level |
Bedroom 2 |
2.62 m |
3.96 m |
2.62 m x 3.96 m |
|
Ground Level |
Laundry Room |
|
|
Measurements not available |
|
Ground Level |
Foyer |
|
|
Measurements not available |
https://www.realtor.ca/real-estate/28344285/8-wyn-wood-lane-orillia-orillia

