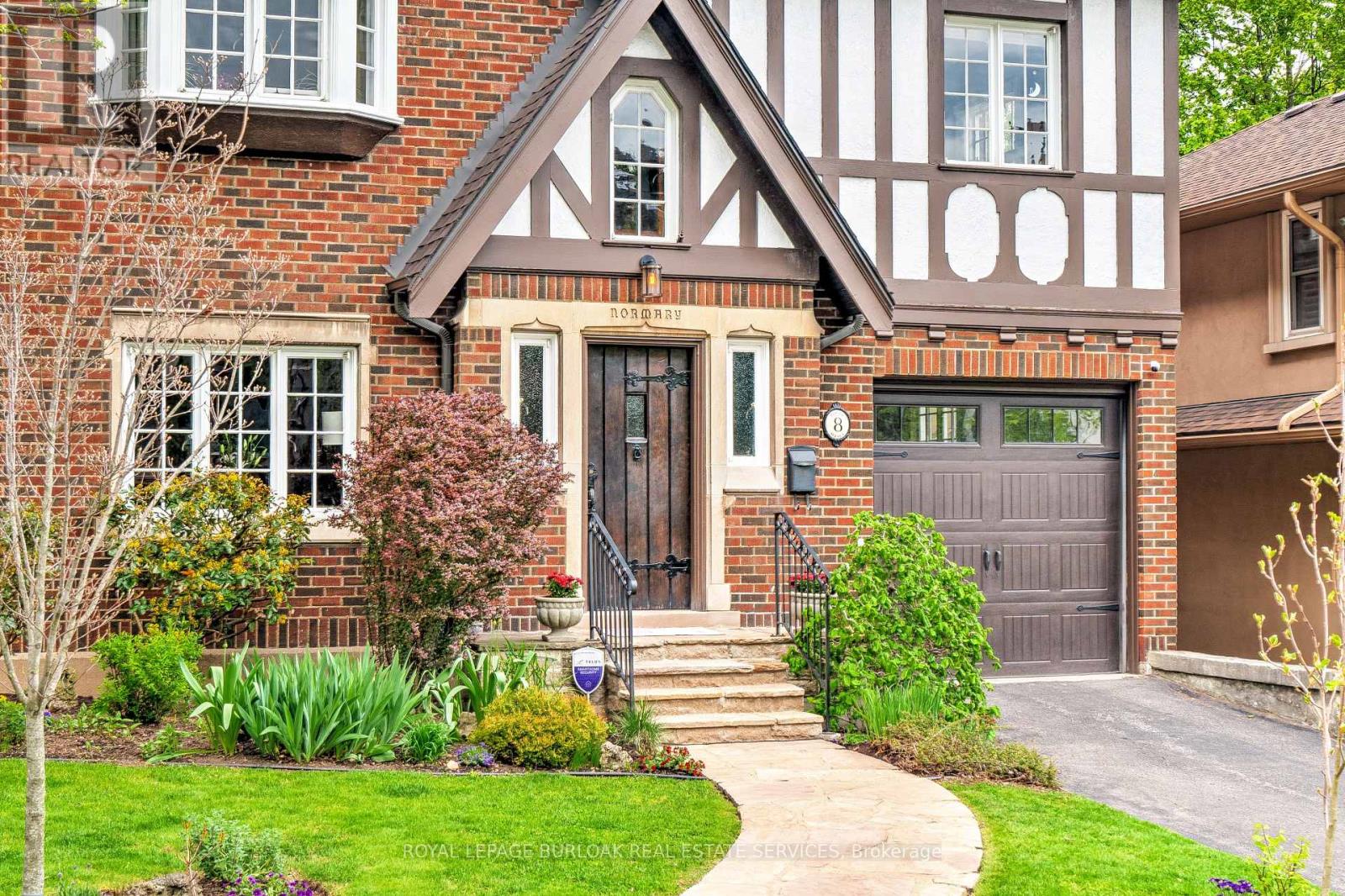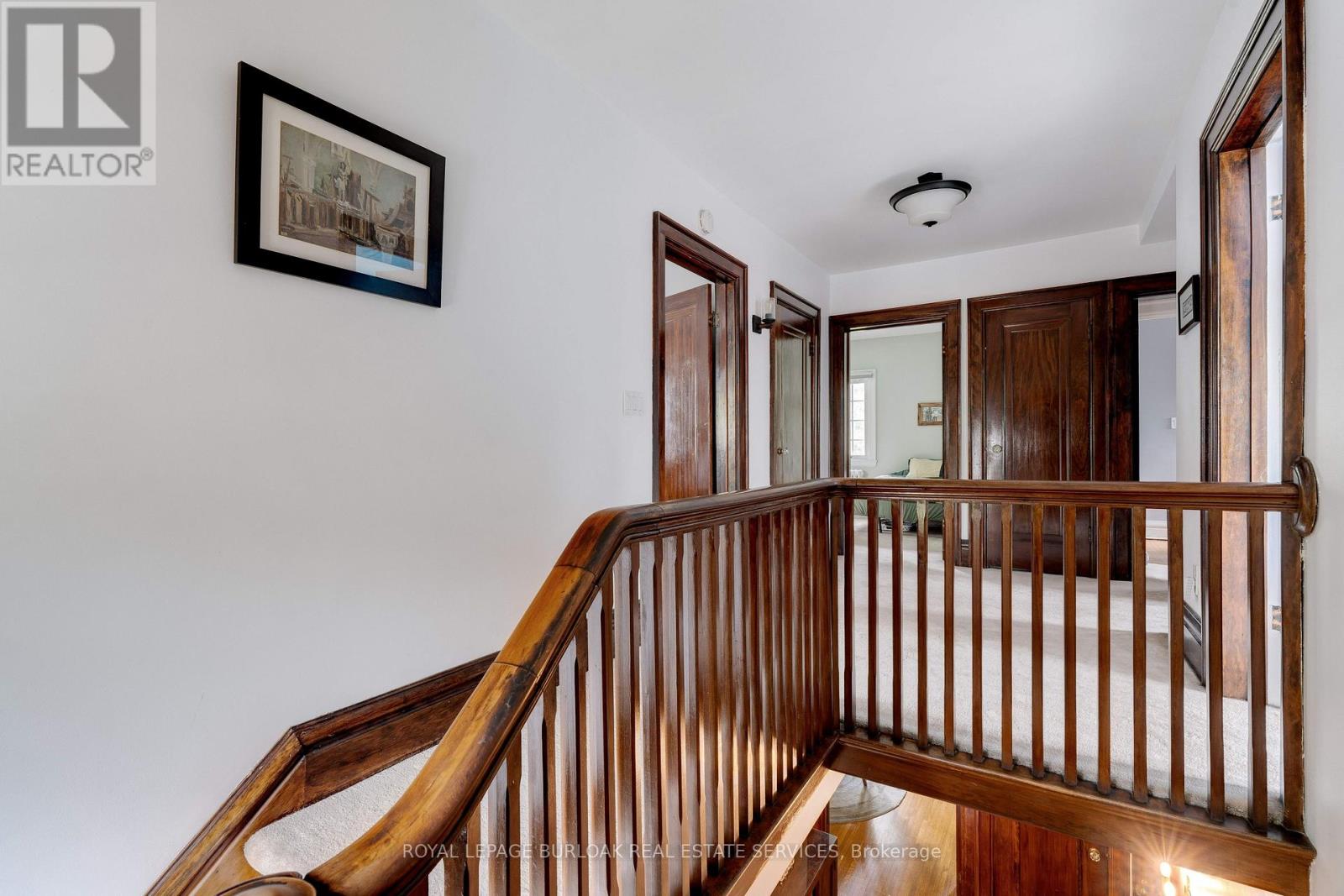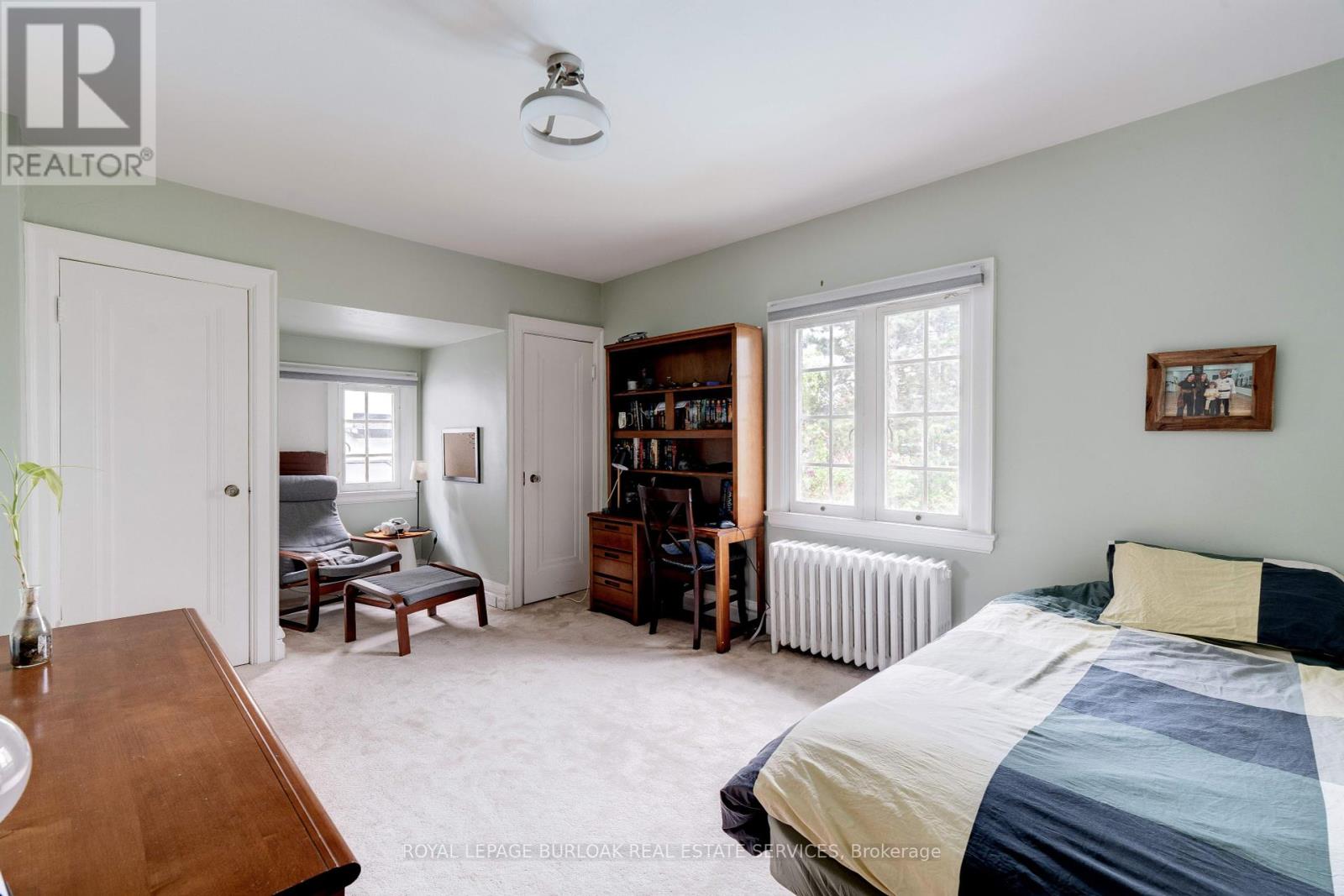4 Bedroom
3 Bathroom
2,000 - 2,500 ft2
Fireplace
Inground Pool
Window Air Conditioner
Radiant Heat
Landscaped
$1,380,000
Discover timeless elegance in one of Hamilton's most esteemed addresses, nestled on a tranquil dead-end street just under the Escarpment, within the wonderful Durand South neighbourhood. Renowned for its historic architecture and stately homes, this locale offers a serene escape while placing you moments from the vibrant energy of eclectic Locke Street, and minutes from James Street South and downtown. Step into this captivating early 1900s English Tudor, a residence where classic style harmoniously blends with some modern updates providing over 2100 sqft of nicely flowing space with large living room, traditional dining room, warm and cozy sun room and spacious, remodeled kitchen. Upstairs, youll find 4 generous bedrooms and 2 updated full bathrooms with a private ensuite for the principal bedroom. Original elements tell a story of the past, from the original doors, unpainted trim and grand staircase to the enduring hardwood floors and distinctive steel casement windows. A beautiful original fireplace, though not currently in use, adds a touch of historical character, complemented by the unique charm of a maid's staircase. Significant infrastructure enhancements, including updated electrical with a 200 amp panel, a new high-efficiency boiler and water heater, new roof shingles installed in 2022, complete replacement of all eavestroughs and downspouts, newer auto garage door and complete restoration of all original windows ensure comfort and peace of mind. The private and sunny, fully fenced backyard is an urban oasis, featuring a heated in-ground pool, and newly installed gazebo, perfect for relaxation and entertaining. This prestigious home offers a perfect balance of a family-friendly street within a dynamic and sought-after neighbourhood, presenting a rare opportunity to own a piece of Hamilton's rich architectural heritage with all the conveniences of big city modern living. (id:53661)
Property Details
|
MLS® Number
|
X12150306 |
|
Property Type
|
Single Family |
|
Neigbourhood
|
Durand |
|
Community Name
|
Durand |
|
Features
|
Cul-de-sac, Flat Site, Level, Gazebo |
|
Parking Space Total
|
3 |
|
Pool Type
|
Inground Pool |
|
Structure
|
Shed |
Building
|
Bathroom Total
|
3 |
|
Bedrooms Above Ground
|
4 |
|
Bedrooms Total
|
4 |
|
Age
|
51 To 99 Years |
|
Amenities
|
Fireplace(s) |
|
Appliances
|
Garage Door Opener Remote(s), Water Heater, Blinds, Dishwasher, Dryer, Freezer, Hood Fan, Stove, Washer, Refrigerator |
|
Basement Type
|
Partial |
|
Construction Style Attachment
|
Detached |
|
Cooling Type
|
Window Air Conditioner |
|
Exterior Finish
|
Brick |
|
Fire Protection
|
Alarm System |
|
Fireplace Present
|
Yes |
|
Fireplace Total
|
1 |
|
Foundation Type
|
Block |
|
Half Bath Total
|
1 |
|
Heating Fuel
|
Natural Gas |
|
Heating Type
|
Radiant Heat |
|
Size Interior
|
2,000 - 2,500 Ft2 |
|
Type
|
House |
|
Utility Water
|
Municipal Water |
Parking
Land
|
Acreage
|
No |
|
Fence Type
|
Fenced Yard |
|
Landscape Features
|
Landscaped |
|
Sewer
|
Sanitary Sewer |
|
Size Depth
|
108 Ft ,1 In |
|
Size Frontage
|
50 Ft ,1 In |
|
Size Irregular
|
50.1 X 108.1 Ft |
|
Size Total Text
|
50.1 X 108.1 Ft|under 1/2 Acre |
|
Zoning Description
|
C |
Rooms
| Level |
Type |
Length |
Width |
Dimensions |
|
Second Level |
Primary Bedroom |
4.44 m |
4.12 m |
4.44 m x 4.12 m |
|
Second Level |
Bathroom |
1.45 m |
1.94 m |
1.45 m x 1.94 m |
|
Second Level |
Bathroom |
3.09 m |
2.2 m |
3.09 m x 2.2 m |
|
Second Level |
Bedroom |
3.34 m |
5.82 m |
3.34 m x 5.82 m |
|
Second Level |
Bedroom |
2.53 m |
3.26 m |
2.53 m x 3.26 m |
|
Second Level |
Bedroom |
3.78 m |
2.93 m |
3.78 m x 2.93 m |
|
Basement |
Bathroom |
0.9 m |
2.55 m |
0.9 m x 2.55 m |
|
Basement |
Recreational, Games Room |
3.1 m |
5.23 m |
3.1 m x 5.23 m |
|
Basement |
Other |
6.31 m |
3.4 m |
6.31 m x 3.4 m |
|
Main Level |
Bathroom |
1.72 m |
0.85 m |
1.72 m x 0.85 m |
|
Main Level |
Dining Room |
3.4 m |
4.23 m |
3.4 m x 4.23 m |
|
Main Level |
Kitchen |
3.45 m |
3.18 m |
3.45 m x 3.18 m |
|
Main Level |
Living Room |
6.05 m |
3.91 m |
6.05 m x 3.91 m |
|
Main Level |
Sunroom |
3.2 m |
2.96 m |
3.2 m x 2.96 m |
https://www.realtor.ca/real-estate/28316626/8-turner-avenue-hamilton-durand-durand








































