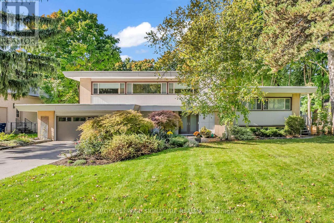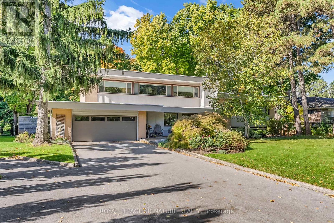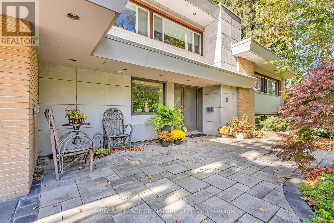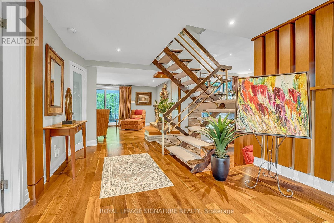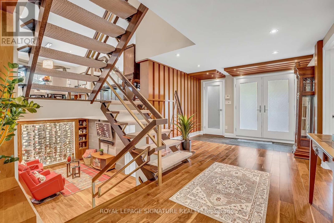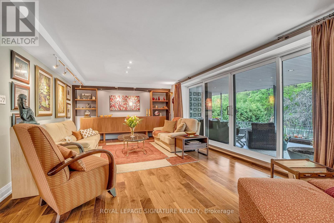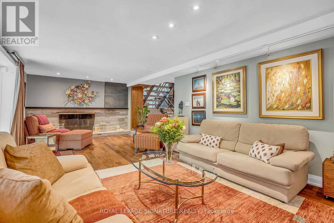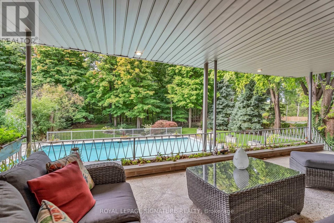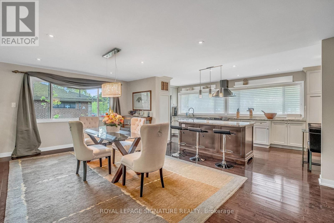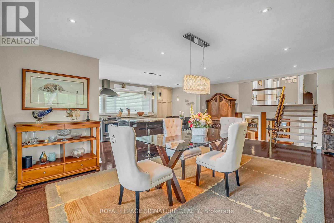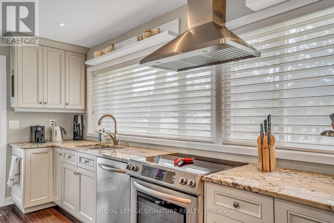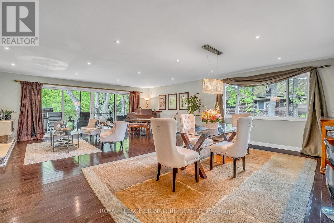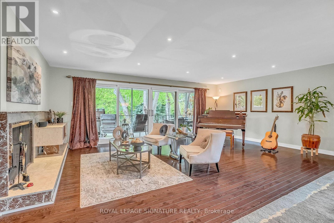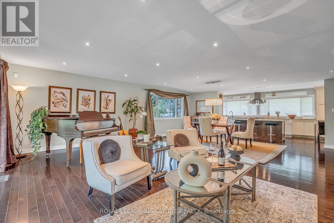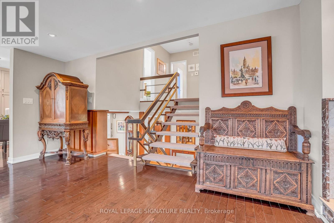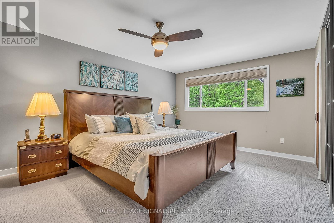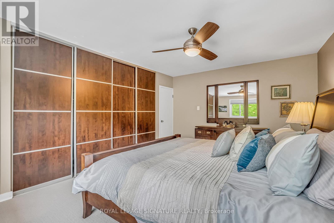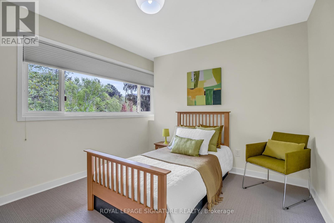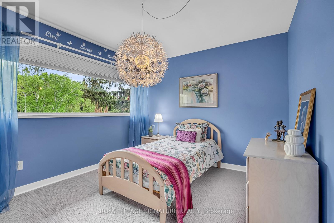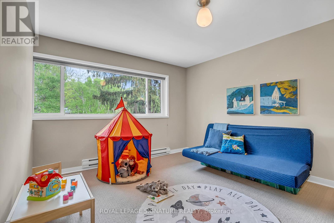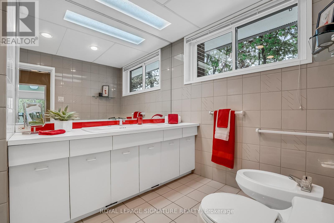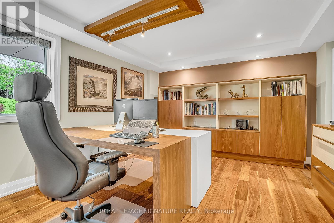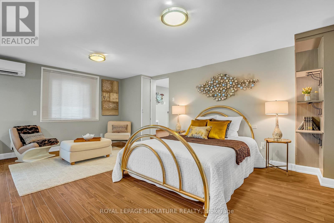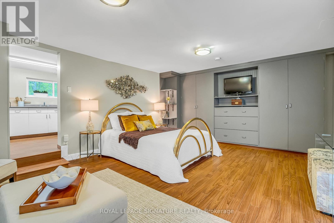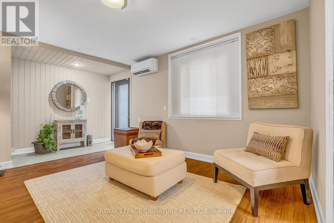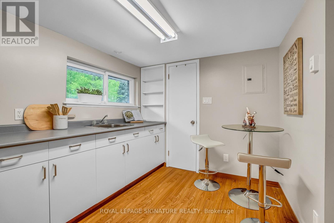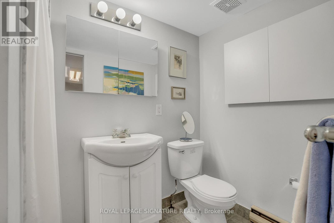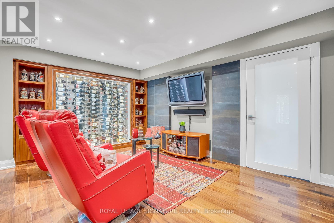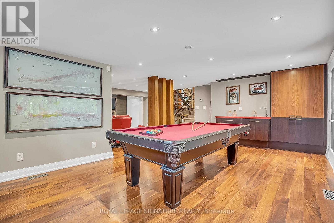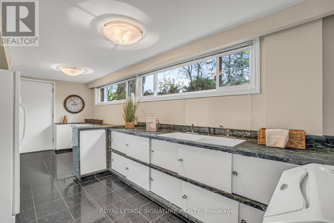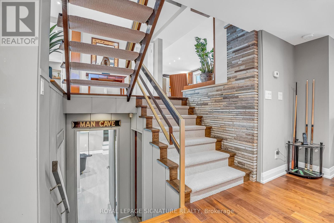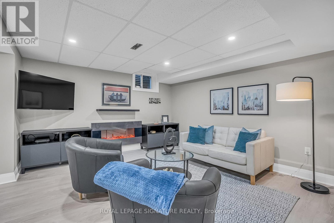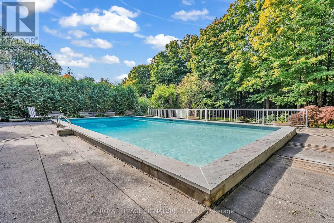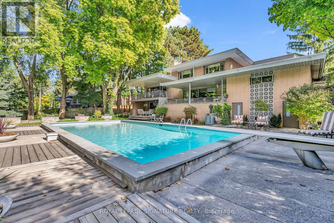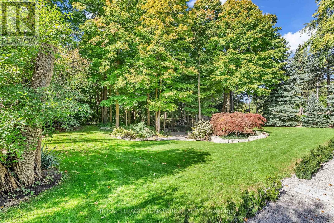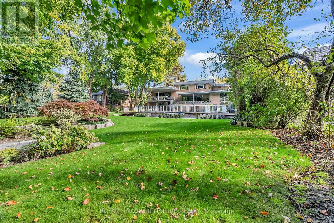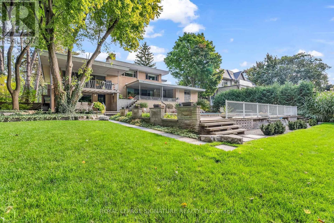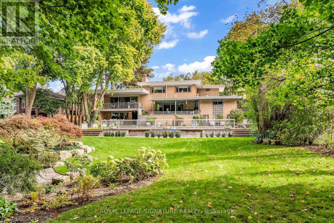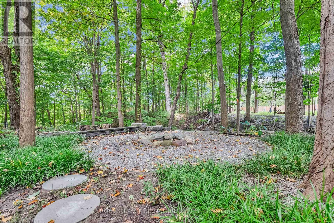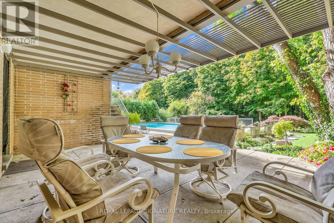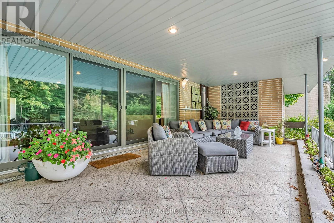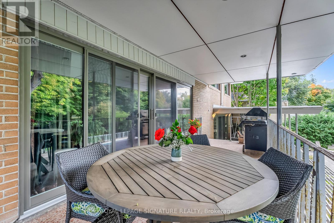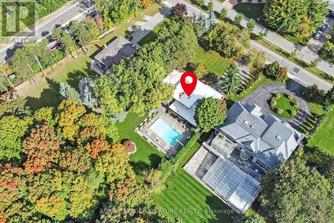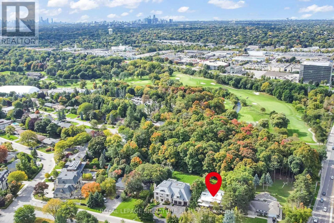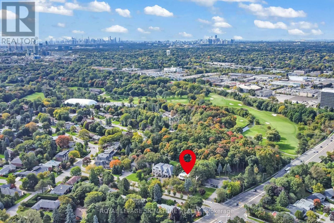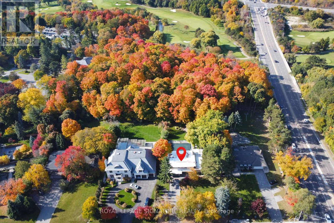5 Bedroom
5 Bathroom
3,500 - 5,000 ft2
Fireplace
Outdoor Pool
Central Air Conditioning
Forced Air
$3,498,000
**Spectacular Ravine Property Backing onto the Donalda Club!**A rare offering with **300 feet of table land overlooking a beautiful wooded ravine** This architectural gem is nestled in one of Toronto's most coveted natural settings. Inspired by the style of **Frank Lloyd Wright**, this rejuvenated home combines timeless design with modern updates. Enjoy **three terraces** with breathtaking views of the professionally landscaped gardens, sparkling in-ground Marbelite pool with diving board, and lush ravine beyond. The outdoor oasis also features his and hers change room and a full 3-piece bathroom.This is a once-in-a-lifetime opportunity to own a masterpiece surrounded by nature and privacy, perfect for entertaining or serene everyday living. (id:53661)
Property Details
|
MLS® Number
|
C12157902 |
|
Property Type
|
Single Family |
|
Neigbourhood
|
North York |
|
Community Name
|
Parkwoods-Donalda |
|
Features
|
In-law Suite |
|
Parking Space Total
|
10 |
|
Pool Type
|
Outdoor Pool |
Building
|
Bathroom Total
|
5 |
|
Bedrooms Above Ground
|
5 |
|
Bedrooms Total
|
5 |
|
Basement Development
|
Partially Finished |
|
Basement Type
|
N/a (partially Finished) |
|
Construction Style Attachment
|
Detached |
|
Construction Style Split Level
|
Sidesplit |
|
Cooling Type
|
Central Air Conditioning |
|
Exterior Finish
|
Brick |
|
Fireplace Present
|
Yes |
|
Flooring Type
|
Hardwood, Carpeted, Laminate |
|
Foundation Type
|
Block |
|
Half Bath Total
|
1 |
|
Heating Fuel
|
Natural Gas |
|
Heating Type
|
Forced Air |
|
Size Interior
|
3,500 - 5,000 Ft2 |
|
Type
|
House |
|
Utility Power
|
Generator |
|
Utility Water
|
Municipal Water |
Parking
Land
|
Acreage
|
No |
|
Sewer
|
Sanitary Sewer |
|
Size Depth
|
300 Ft |
|
Size Frontage
|
105 Ft |
|
Size Irregular
|
105 X 300 Ft |
|
Size Total Text
|
105 X 300 Ft |
Rooms
| Level |
Type |
Length |
Width |
Dimensions |
|
Second Level |
Bedroom 4 |
4.09 m |
3.56 m |
4.09 m x 3.56 m |
|
Second Level |
Primary Bedroom |
5.16 m |
3.81 m |
5.16 m x 3.81 m |
|
Second Level |
Bedroom 2 |
3.84 m |
3.1 m |
3.84 m x 3.1 m |
|
Second Level |
Bedroom 3 |
3.73 m |
3.05 m |
3.73 m x 3.05 m |
|
Basement |
Recreational, Games Room |
6.17 m |
5.54 m |
6.17 m x 5.54 m |
|
Basement |
Utility Room |
7.77 m |
4.27 m |
7.77 m x 4.27 m |
|
Lower Level |
Family Room |
4.24 m |
3.56 m |
4.24 m x 3.56 m |
|
Lower Level |
Games Room |
5.99 m |
3.81 m |
5.99 m x 3.81 m |
|
Lower Level |
Laundry Room |
6.48 m |
2.77 m |
6.48 m x 2.77 m |
|
Main Level |
Living Room |
6.83 m |
4.24 m |
6.83 m x 4.24 m |
|
Main Level |
Dining Room |
6.73 m |
3.61 m |
6.73 m x 3.61 m |
|
Main Level |
Kitchen |
6.65 m |
2.92 m |
6.65 m x 2.92 m |
|
Ground Level |
Great Room |
7.67 m |
4.04 m |
7.67 m x 4.04 m |
|
Ground Level |
Office |
4.22 m |
3.66 m |
4.22 m x 3.66 m |
|
Ground Level |
Bedroom 5 |
5.56 m |
4.42 m |
5.56 m x 4.42 m |
|
Ground Level |
Kitchen |
3.23 m |
2.54 m |
3.23 m x 2.54 m |
https://www.realtor.ca/real-estate/28333673/8-silverdale-crescent-toronto-parkwoods-donalda-parkwoods-donalda

