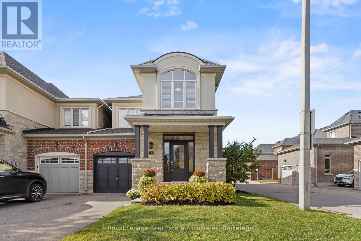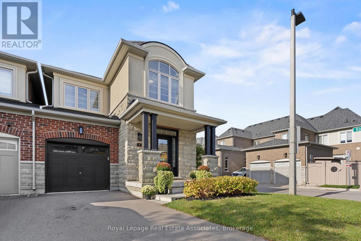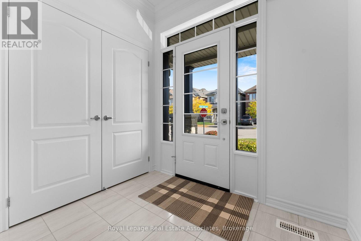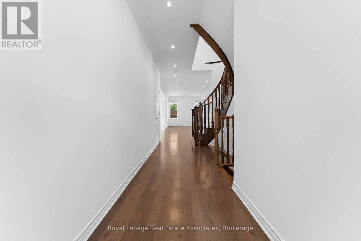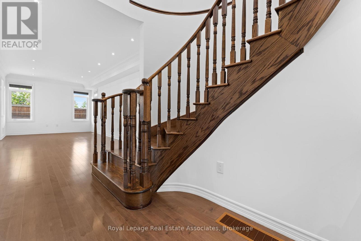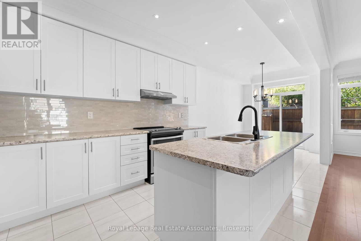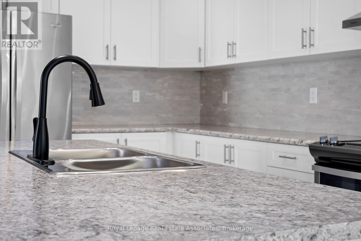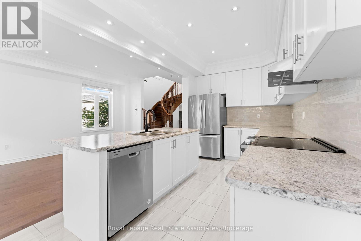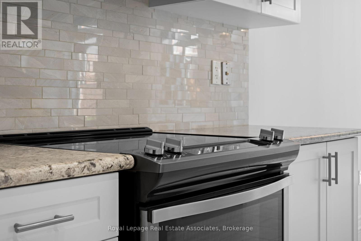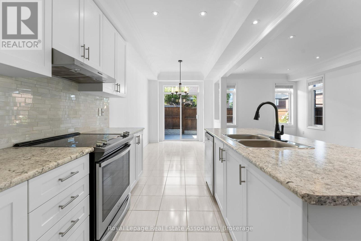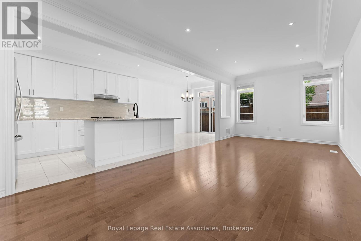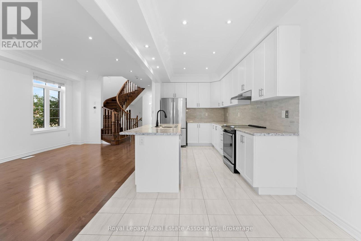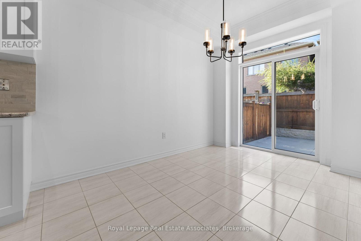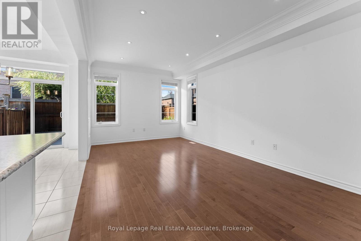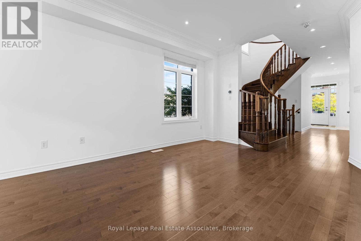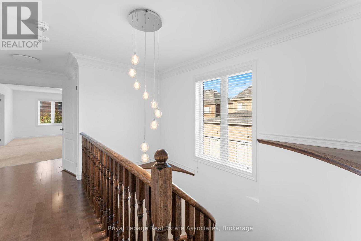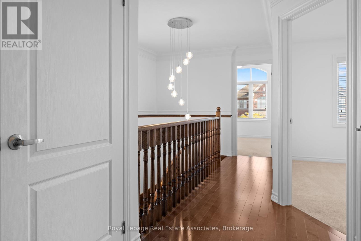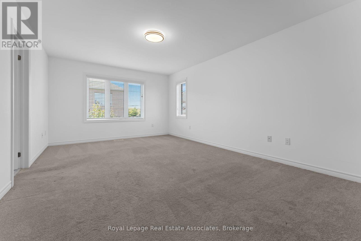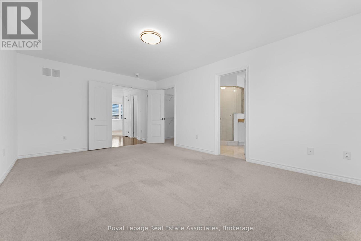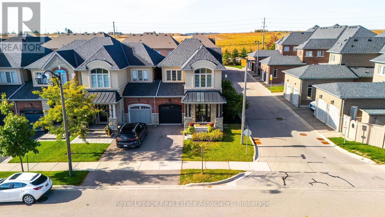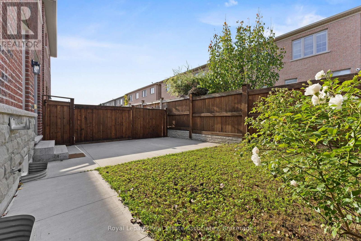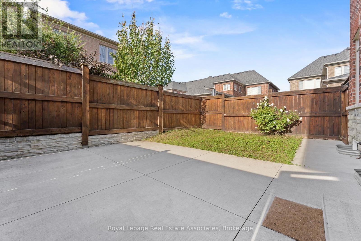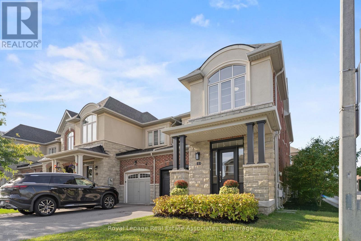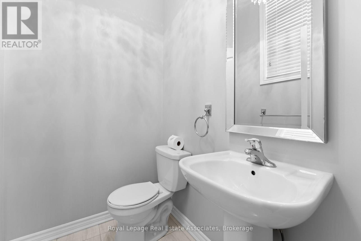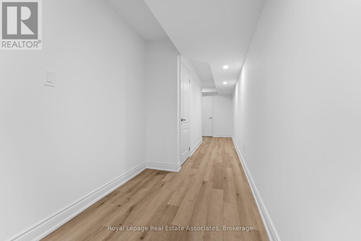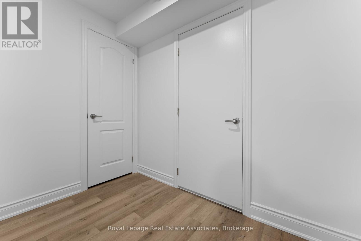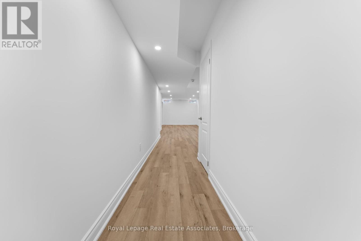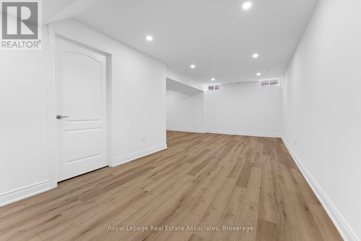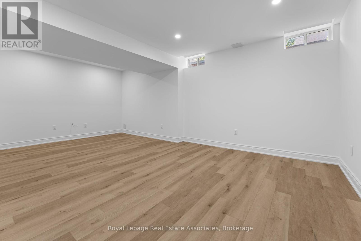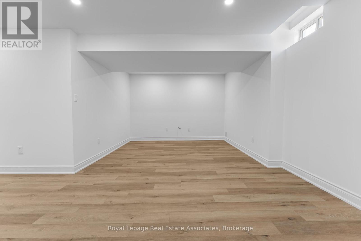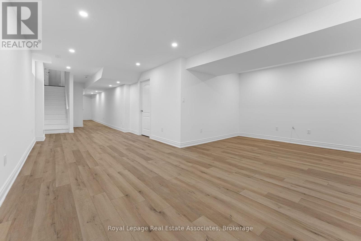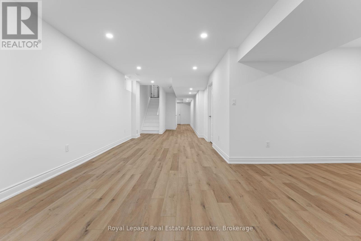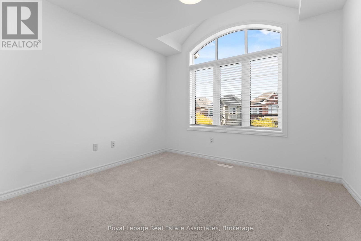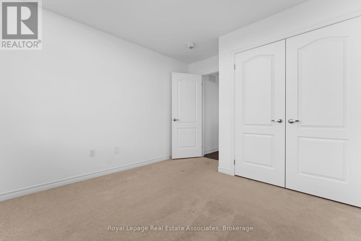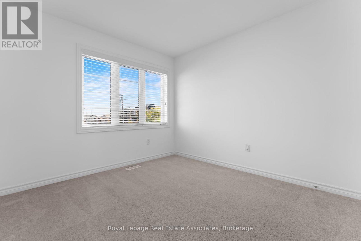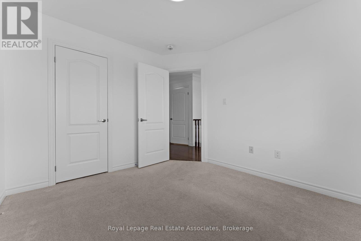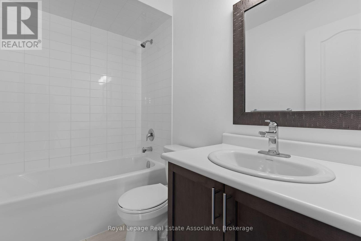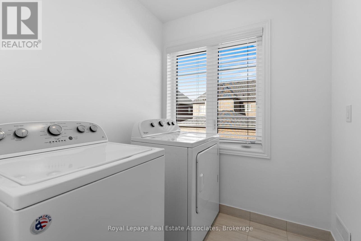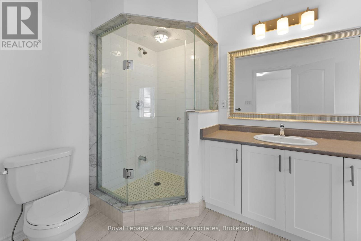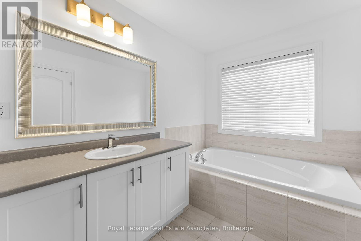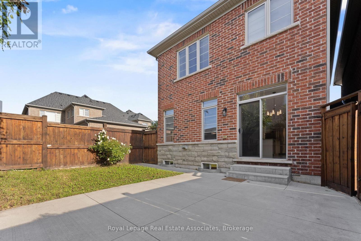3 Bedroom
3 Bathroom
1,500 - 2,000 ft2
Central Air Conditioning
Forced Air
$995,000
Welcome to 8 Sierra Crescent a stunning end-unit townhome that feels just like a semi, only attached at the garage! Built in 2017 and offering over 1,800 sq.ft. of stylish, functional living space plus a beautifully finished basement. The bright open-concept main floor features large windows, hardwood flooring, and a spacious kitchen with stainless steel appliances and ample cabinetry. Upstairs offers 3 generous bedrooms, including a primary suite with walk-in closet and ensuite bath. The professionally finished basement provides additional living space perfect for a family room, home gym, or office. Situated in a highly sought-after family-friendly neighbourhood, walking distance to the Gellert Community Centre, schools, parks, trails, and places of worship. This home truly blends comfort, modern living, and convenience in the heart of Georgetown! (id:53661)
Property Details
|
MLS® Number
|
W12459280 |
|
Property Type
|
Single Family |
|
Community Name
|
Georgetown |
|
Parking Space Total
|
2 |
Building
|
Bathroom Total
|
3 |
|
Bedrooms Above Ground
|
3 |
|
Bedrooms Total
|
3 |
|
Appliances
|
Water Heater, Dishwasher, Dryer, Stove, Washer, Window Coverings, Refrigerator |
|
Basement Development
|
Finished |
|
Basement Type
|
N/a (finished) |
|
Construction Style Attachment
|
Attached |
|
Cooling Type
|
Central Air Conditioning |
|
Exterior Finish
|
Brick, Stone |
|
Flooring Type
|
Hardwood, Porcelain Tile, Carpeted, Laminate |
|
Foundation Type
|
Concrete |
|
Half Bath Total
|
1 |
|
Heating Fuel
|
Natural Gas |
|
Heating Type
|
Forced Air |
|
Stories Total
|
2 |
|
Size Interior
|
1,500 - 2,000 Ft2 |
|
Type
|
Row / Townhouse |
|
Utility Water
|
Municipal Water |
Parking
Land
|
Acreage
|
No |
|
Sewer
|
Sanitary Sewer |
|
Size Depth
|
93 Ft ,1 In |
|
Size Frontage
|
28 Ft ,8 In |
|
Size Irregular
|
28.7 X 93.1 Ft |
|
Size Total Text
|
28.7 X 93.1 Ft |
Rooms
| Level |
Type |
Length |
Width |
Dimensions |
|
Second Level |
Primary Bedroom |
5.56 m |
3.76 m |
5.56 m x 3.76 m |
|
Second Level |
Bathroom |
4.04 m |
2.11 m |
4.04 m x 2.11 m |
|
Second Level |
Bedroom 2 |
3.37 m |
2.94 m |
3.37 m x 2.94 m |
|
Second Level |
Bedroom 3 |
3.7 m |
3.13 m |
3.7 m x 3.13 m |
|
Basement |
Recreational, Games Room |
10.47 m |
5.97 m |
10.47 m x 5.97 m |
|
Main Level |
Living Room |
3.71 m |
3.27 m |
3.71 m x 3.27 m |
|
Main Level |
Dining Room |
3.71 m |
3.27 m |
3.71 m x 3.27 m |
|
Main Level |
Kitchen |
4.2 m |
2.72 m |
4.2 m x 2.72 m |
|
Main Level |
Eating Area |
3.73 m |
2.58 m |
3.73 m x 2.58 m |
https://www.realtor.ca/real-estate/28983017/8-sierra-crescent-halton-hills-georgetown-georgetown

