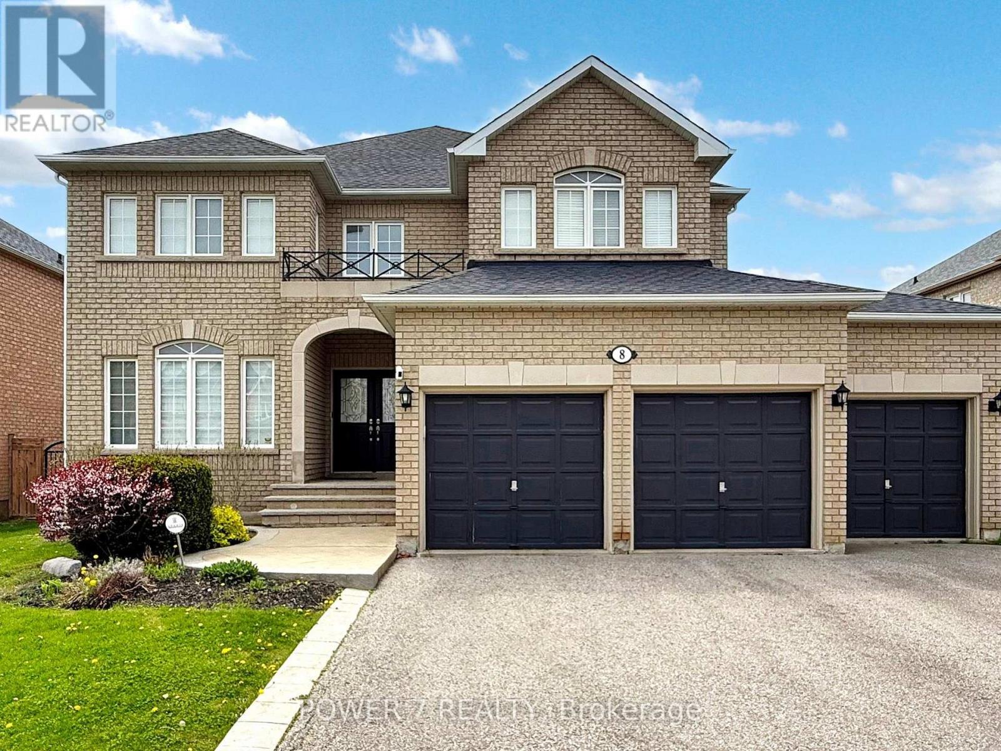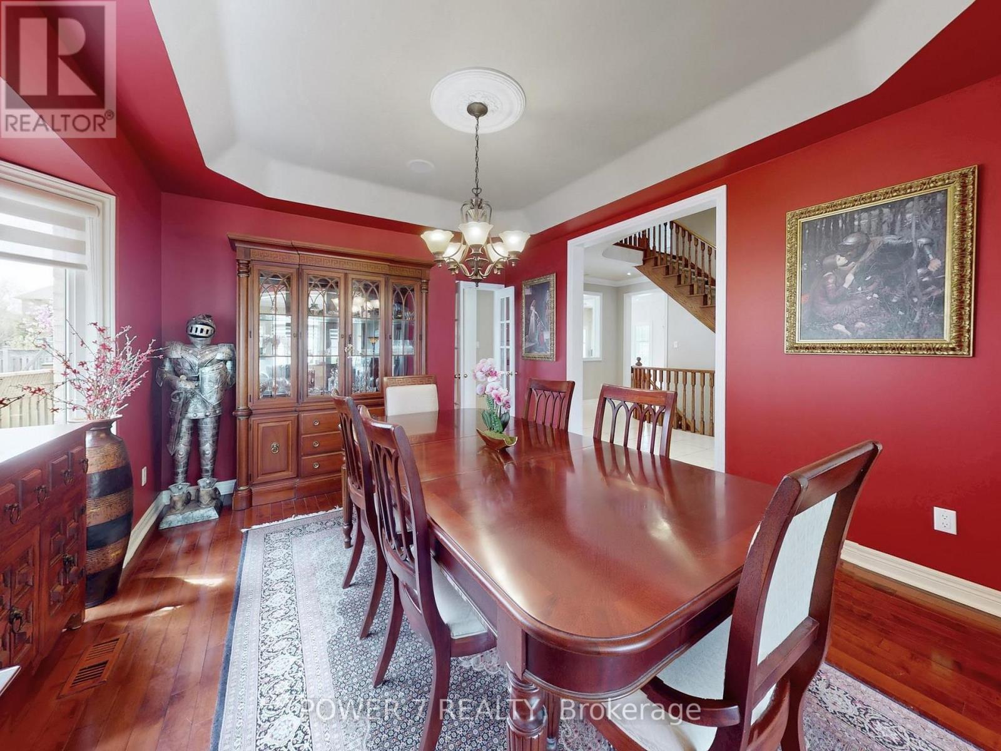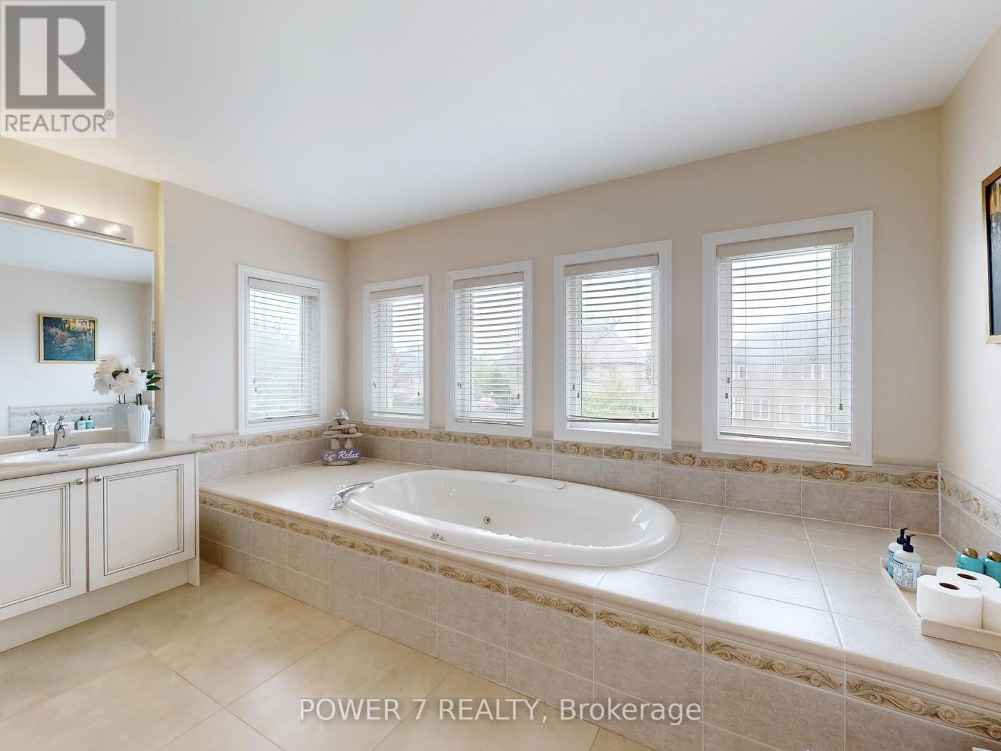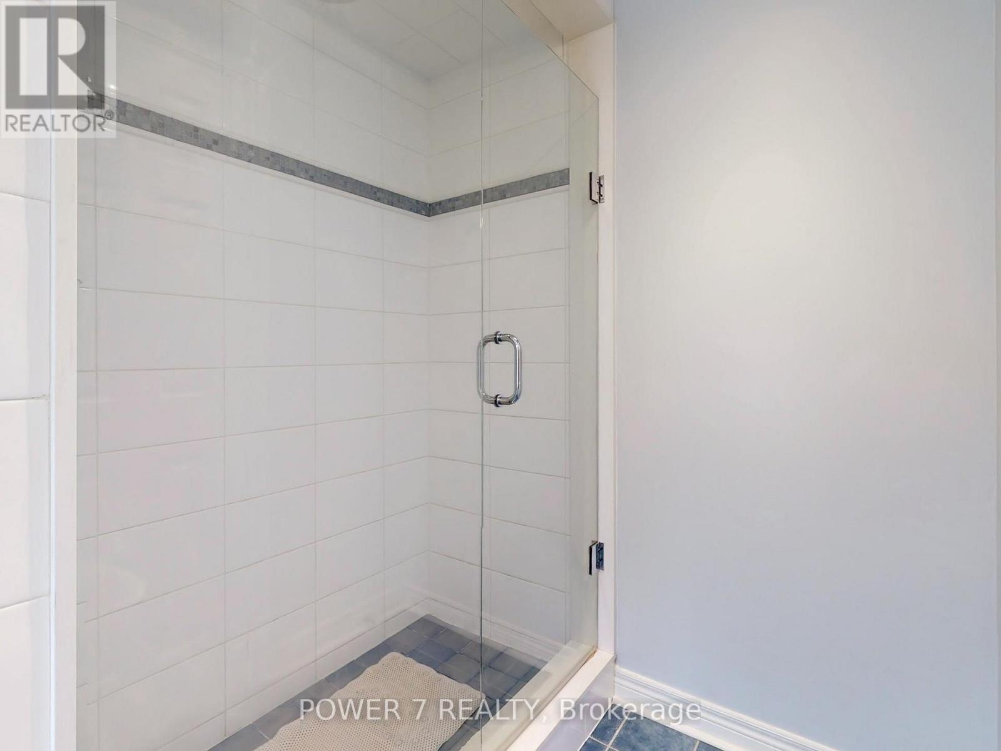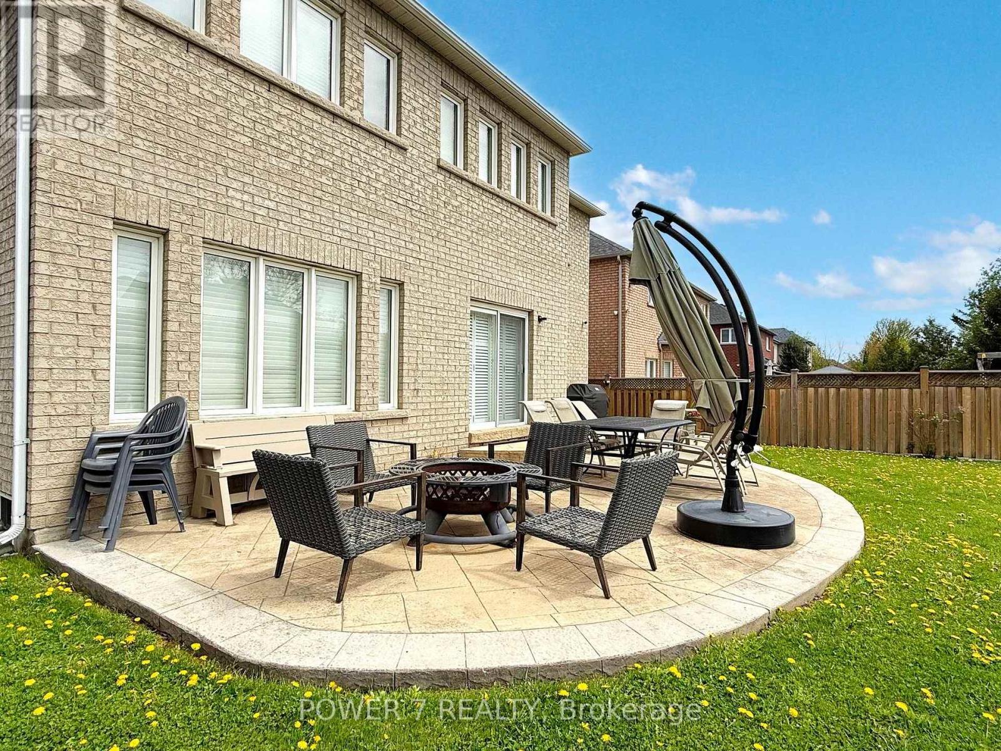5 Bedroom
5 Bathroom
3,500 - 5,000 ft2
Fireplace
Central Air Conditioning
Forced Air
$2,882,000
Luxury & Charming 3-Car Garage Detached House In The Prestigious Cachet Community! Lucky #8 Mumberson Court, A quiet beautiful street! Approx. 4,000 + 2,000 SF, 4 Bedrooms and 5 Washrooms with a Professionally Finished Basement Offers Your Family Over 6,000 SF Living Space. 2-Storey High Ceiling Foyer, Hardwood Floor & 9 Foot Ceiling Throughout Main Floor, Gourmet Kitchen with Granite Countertop, Breakfast Island & All Stainless Steel Appliances. Spacious Main-floor Library, Family Room with Fireplace & 5 Sun-filled Windows. 2 Principal Rooms With Ensuites (Main Principal Ensuite has newer tiles, newer cabinets, huge tub & shower), Jack & Jill Bathroom (Newer Shower with a Rainfall Showerhead) Connecting to 3rd & 4th Bedrooms Upstairs! New Maple Hardwood Floor In All Bedrooms Upstairs, Newer Berber (wool) Carpet Upstairs! A Designer's Finished Basement (Year 2017) with Functional & Full-Sized Kitchen, Breakfast Island, Granite Countertops & Upgraded soft close Cabinetry, Open Recreational Room, Gym Area, Living Room, 5th Bedroom/Guest Suite With 3-Piece Ensuite Bathroom W Granite Vanity Top & Spa Shower, Warm Insulated Basement Floor & Lots of Pot Lights Thru. 2nd set of Stairs to Basement, Patterned Concrete Patio On Front Walkway & Backyard. Your Children Can Choose to Study in 2 Top-Ranked High Schools, St. Augustine Catholic School & Pierre Trudeau Secondary Schools (St. Augustine CS was ranked Top 6 Out of 746 High Schools In Ontario and Pierre Trudeau SS was ranked Top 12 out of 749 High Schools), Walking distance To Parks & Trails, 3 Schools, Restaurants, Cafes, T& T Supermarket, Cachet Shopping Centre & Kings Square Shopping Centres, Minutes Drive To Hwy 404 & 407, Go Station, Costco, Home Depot, Canadian Tire, Shoppers, Tim Hortons, 5 Major Banks, Downtown Markham, Markville Mall, First Markham Place, Hillcrest Mall, & Main Street Unionville & All Other Amenities! (id:53661)
Property Details
|
MLS® Number
|
N12200618 |
|
Property Type
|
Single Family |
|
Community Name
|
Cachet |
|
Parking Space Total
|
6 |
Building
|
Bathroom Total
|
5 |
|
Bedrooms Above Ground
|
4 |
|
Bedrooms Below Ground
|
1 |
|
Bedrooms Total
|
5 |
|
Appliances
|
Alarm System, Dishwasher, Dryer, Hood Fan, Stove, Washer, Window Coverings, Two Refrigerators |
|
Basement Development
|
Finished |
|
Basement Type
|
N/a (finished) |
|
Construction Style Attachment
|
Detached |
|
Cooling Type
|
Central Air Conditioning |
|
Exterior Finish
|
Brick |
|
Fireplace Present
|
Yes |
|
Flooring Type
|
Laminate, Hardwood, Carpeted |
|
Foundation Type
|
Concrete |
|
Half Bath Total
|
1 |
|
Heating Fuel
|
Natural Gas |
|
Heating Type
|
Forced Air |
|
Stories Total
|
2 |
|
Size Interior
|
3,500 - 5,000 Ft2 |
|
Type
|
House |
|
Utility Water
|
Municipal Water |
Parking
Land
|
Acreage
|
No |
|
Sewer
|
Sanitary Sewer |
|
Size Depth
|
141 Ft ,1 In |
|
Size Frontage
|
59 Ft ,1 In |
|
Size Irregular
|
59.1 X 141.1 Ft |
|
Size Total Text
|
59.1 X 141.1 Ft |
Rooms
| Level |
Type |
Length |
Width |
Dimensions |
|
Second Level |
Bedroom 4 |
3.58 m |
6.17 m |
3.58 m x 6.17 m |
|
Second Level |
Primary Bedroom |
3.68 m |
8.31 m |
3.68 m x 8.31 m |
|
Second Level |
Bedroom 2 |
5.54 m |
4.55 m |
5.54 m x 4.55 m |
|
Second Level |
Bedroom 3 |
3.68 m |
5.82 m |
3.68 m x 5.82 m |
|
Basement |
Sitting Room |
5 m |
5.61 m |
5 m x 5.61 m |
|
Basement |
Exercise Room |
3.33 m |
3.12 m |
3.33 m x 3.12 m |
|
Basement |
Recreational, Games Room |
3.58 m |
7.87 m |
3.58 m x 7.87 m |
|
Basement |
Bedroom |
3.45 m |
2.95 m |
3.45 m x 2.95 m |
|
Main Level |
Living Room |
3.61 m |
4.93 m |
3.61 m x 4.93 m |
|
Main Level |
Dining Room |
4.04 m |
4.09 m |
4.04 m x 4.09 m |
|
Main Level |
Family Room |
3.63 m |
6.53 m |
3.63 m x 6.53 m |
|
Main Level |
Kitchen |
3.61 m |
4.52 m |
3.61 m x 4.52 m |
|
Main Level |
Eating Area |
3.81 m |
6.4 m |
3.81 m x 6.4 m |
|
Main Level |
Library |
3.63 m |
2.67 m |
3.63 m x 2.67 m |
https://www.realtor.ca/real-estate/28425845/8-mumberson-court-markham-cachet-cachet

