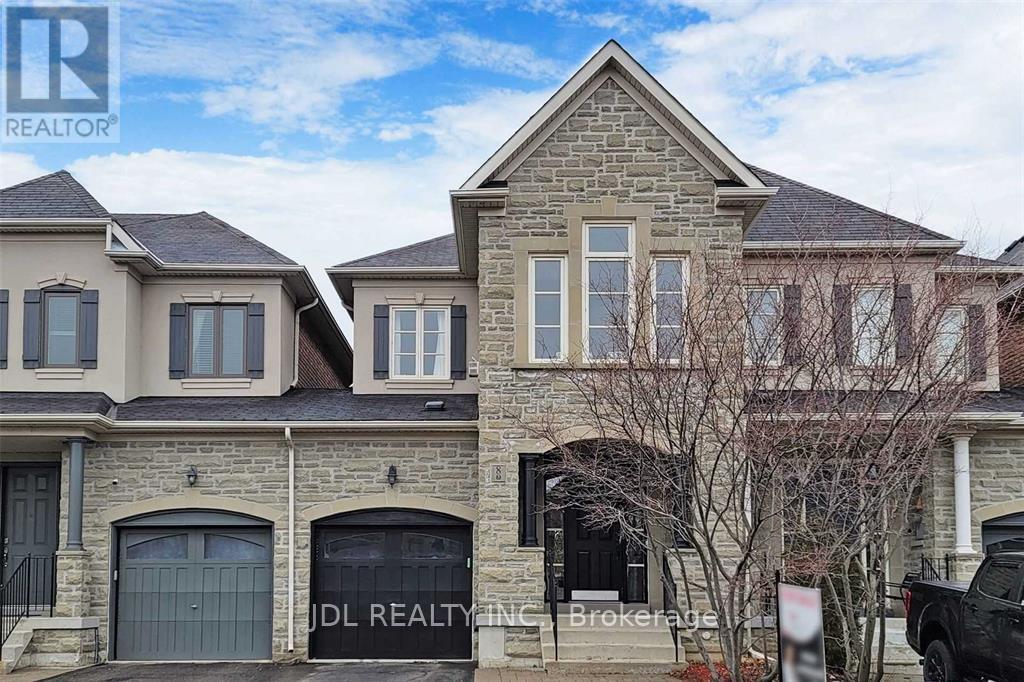3 Bedroom
3 Bathroom
2,000 - 2,500 ft2
Fireplace
Central Air Conditioning
Forced Air
$4,200 Monthly
Well Maintained Freehold Townhouse Located At The High Demanded Patterson Community, Over2000Sf,Great Layout, 9'Ceilings On Both Levels, Hardwood Floors Throughout, Spacious Family Room On2nd Floor W/Fireplace, No Sidewalk, Extended Interlock Driveway. Spacious Deck, Mins Drive To GoStation, Hwy 7 & 407, Shopping Centre, Schools, Park, Supermarket, Restaurants & More. (id:53661)
Property Details
|
MLS® Number
|
N12216189 |
|
Property Type
|
Single Family |
|
Community Name
|
Patterson |
|
Features
|
Carpet Free |
|
Parking Space Total
|
3 |
Building
|
Bathroom Total
|
3 |
|
Bedrooms Above Ground
|
3 |
|
Bedrooms Total
|
3 |
|
Basement Development
|
Unfinished |
|
Basement Type
|
N/a (unfinished) |
|
Construction Style Attachment
|
Attached |
|
Cooling Type
|
Central Air Conditioning |
|
Exterior Finish
|
Brick, Stone |
|
Fireplace Present
|
Yes |
|
Foundation Type
|
Concrete |
|
Half Bath Total
|
1 |
|
Heating Fuel
|
Natural Gas |
|
Heating Type
|
Forced Air |
|
Stories Total
|
2 |
|
Size Interior
|
2,000 - 2,500 Ft2 |
|
Type
|
Row / Townhouse |
|
Utility Water
|
Municipal Water |
Parking
Land
|
Acreage
|
No |
|
Sewer
|
Sanitary Sewer |
Rooms
| Level |
Type |
Length |
Width |
Dimensions |
|
Second Level |
Bathroom |
|
|
Measurements not available |
|
Second Level |
Family Room |
5.23 m |
3.28 m |
5.23 m x 3.28 m |
|
Second Level |
Bedroom |
4.88 m |
3.35 m |
4.88 m x 3.35 m |
|
Second Level |
Bedroom 2 |
4.17 m |
2.89 m |
4.17 m x 2.89 m |
|
Second Level |
Bedroom 3 |
3.66 m |
2.49 m |
3.66 m x 2.49 m |
|
Second Level |
Bathroom |
|
|
Measurements not available |
|
Main Level |
Eating Area |
3.95 m |
2.97 m |
3.95 m x 2.97 m |
|
Main Level |
Kitchen |
3.5 m |
2.44 m |
3.5 m x 2.44 m |
|
Main Level |
Dining Room |
4.5 m |
3.05 m |
4.5 m x 3.05 m |
|
Main Level |
Living Room |
3.05 m |
5.64 m |
3.05 m x 5.64 m |
|
Main Level |
Bathroom |
|
|
Measurements not available |
https://www.realtor.ca/real-estate/28458915/8-mill-river-drive-vaughan-patterson-patterson






















