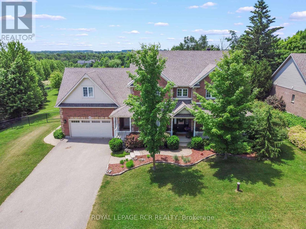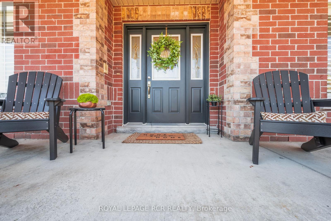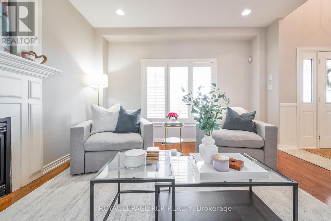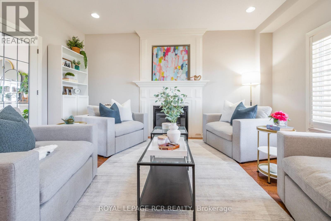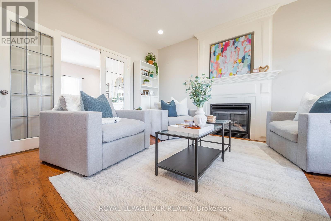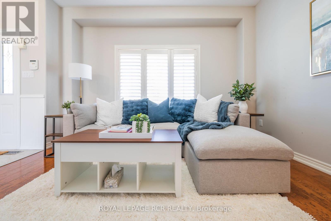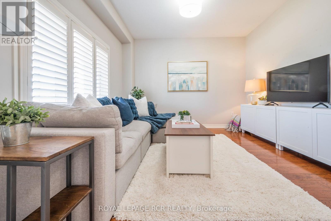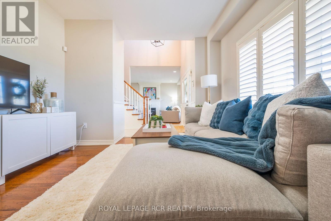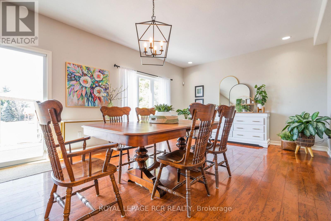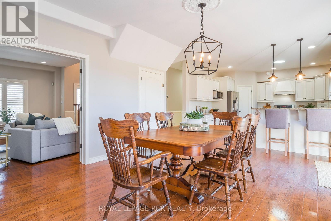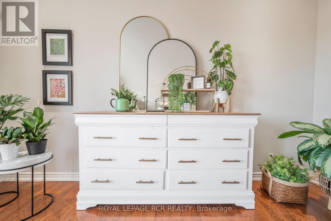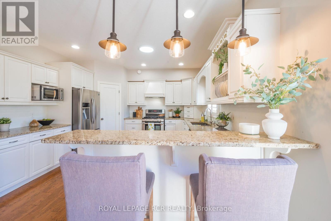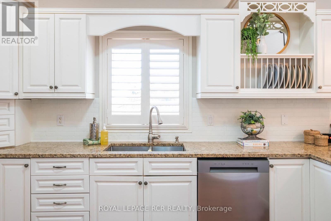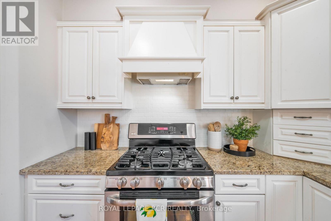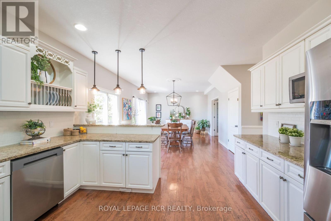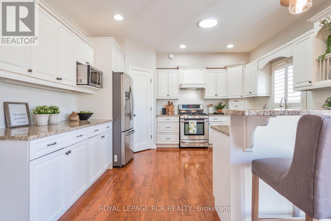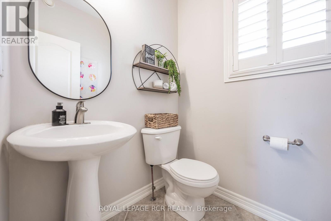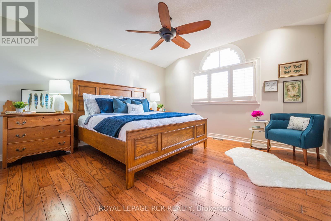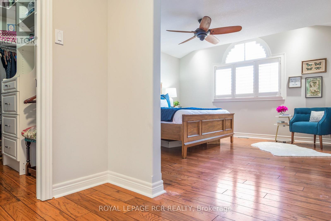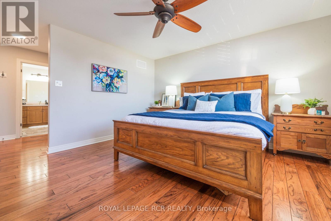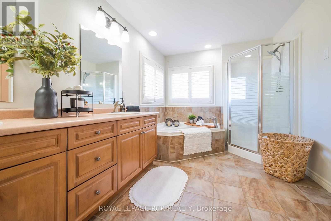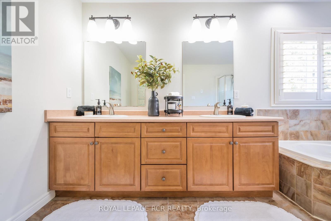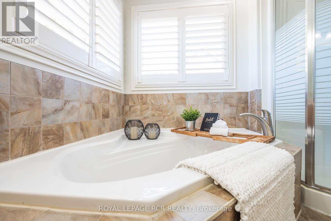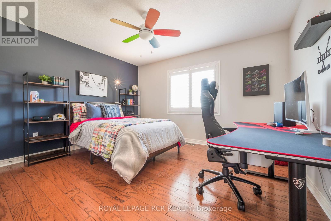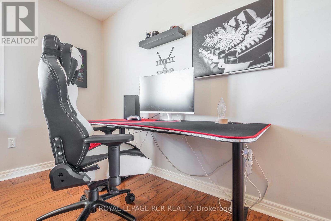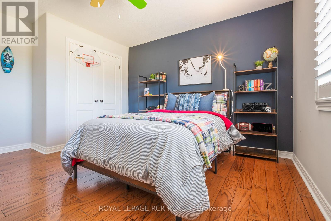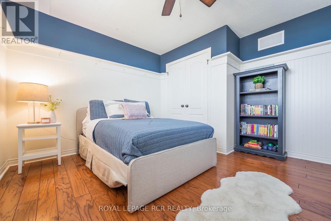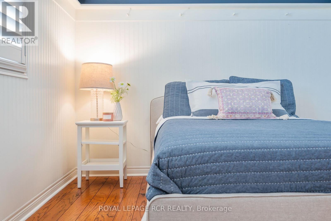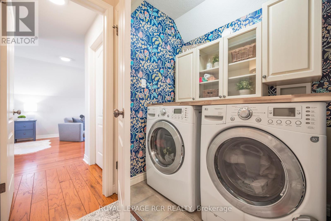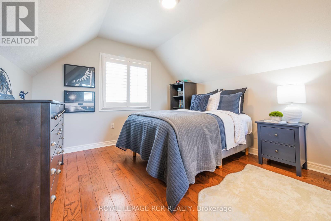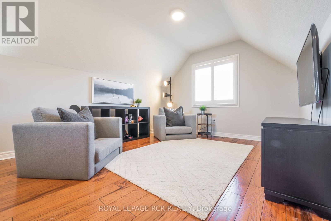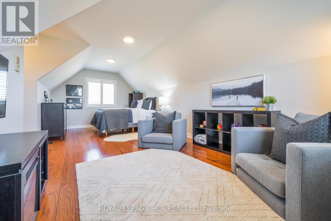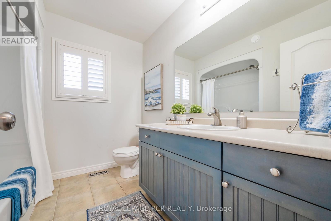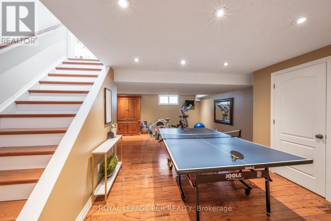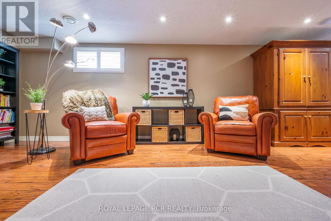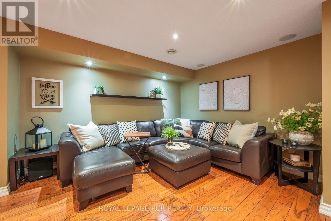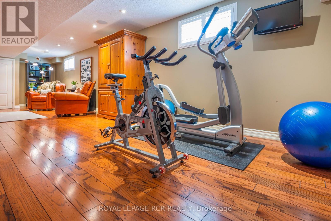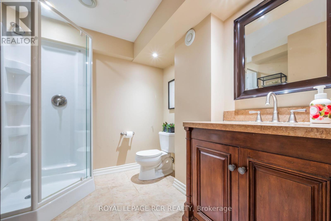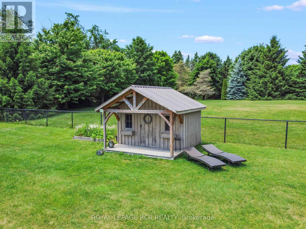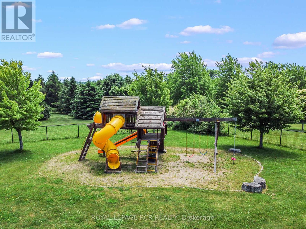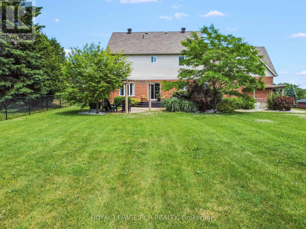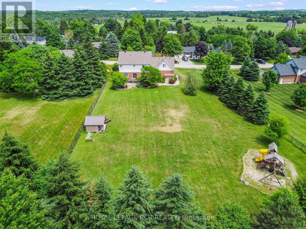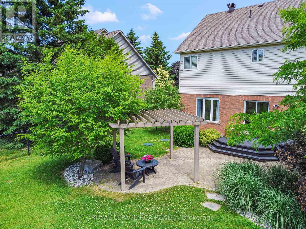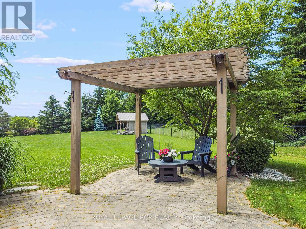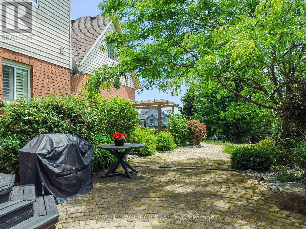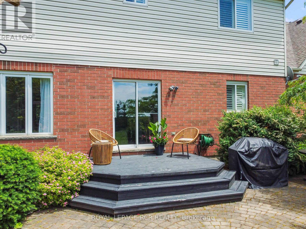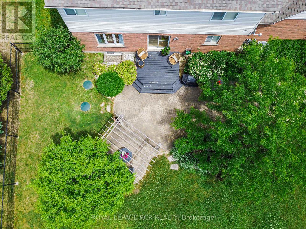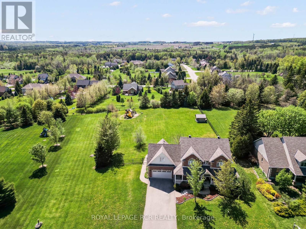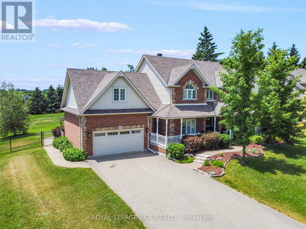4 Bedroom
4 Bathroom
2,500 - 3,000 ft2
Fireplace
Central Air Conditioning
Forced Air
$1,395,900
Perfectly set between Orangeville and Shelburne, this elegant home offers a lifestyle that balances space and convenience. Start your mornings with coffee on the covered front porch, then step inside to a welcoming foyer highlighted by a striking staircase. The thoughtful layout is designed for everyday living and entertaining, with the kitchen at its heart. A walk-in pantry, breakfast bar, and open dining area overlooking the backyard make it as functional as it is stylish.Step out to the interlock patio with pergolas, the perfect spot for summer dinners, weekend lounging, or quiet moments surrounded by nature. Inside, the living room is anchored by a cozy fireplace and opens to the dining room through classic French doors. A separate family room offers flexible space for work, play, or relaxation. A secondary entrance from the two-car garage connects to a practical mudroom and powder room.Upstairs, the spacious primary suite is a private retreat with a customized walk-in closet and spa-like ensuite featuring a soaker tub and double sinks. Two additional bedrooms and a versatile loft, easily converted into a fourth bedroom, provide plenty of room for family or guests. A full bathroom and a convenient laundry room complete the upper level.The finished basement expands your living space with a large rec room, a fourth bathroom, and abundant storage. Outdoors, the fully fenced backyard is sun-filled, pool-sized, and bordered by greenspace for added privacy. Located in a quiet, family-friendly neighbourhood with parking for six plus a two-car garage, this home combines space, style, and serenity only minutes from town. (id:53661)
Open House
This property has open houses!
Starts at:
1:00 pm
Ends at:
3:00 pm
Property Details
|
MLS® Number
|
X12442699 |
|
Property Type
|
Single Family |
|
Community Name
|
Rural Mono |
|
Equipment Type
|
Water Heater |
|
Parking Space Total
|
8 |
|
Rental Equipment Type
|
Water Heater |
Building
|
Bathroom Total
|
4 |
|
Bedrooms Above Ground
|
4 |
|
Bedrooms Total
|
4 |
|
Appliances
|
Central Vacuum, Water Softener, Water Treatment, Dishwasher, Dryer, Freezer, Garage Door Opener, Play Structure, Stove, Washer, Refrigerator |
|
Basement Development
|
Finished |
|
Basement Type
|
N/a (finished) |
|
Construction Style Attachment
|
Detached |
|
Cooling Type
|
Central Air Conditioning |
|
Exterior Finish
|
Brick, Vinyl Siding |
|
Fireplace Present
|
Yes |
|
Foundation Type
|
Concrete |
|
Half Bath Total
|
1 |
|
Heating Fuel
|
Natural Gas |
|
Heating Type
|
Forced Air |
|
Stories Total
|
2 |
|
Size Interior
|
2,500 - 3,000 Ft2 |
|
Type
|
House |
|
Utility Water
|
Drilled Well |
Parking
Land
|
Acreage
|
No |
|
Sewer
|
Septic System |
|
Size Depth
|
244 Ft |
|
Size Frontage
|
92 Ft ,10 In |
|
Size Irregular
|
92.9 X 244 Ft |
|
Size Total Text
|
92.9 X 244 Ft |
Rooms
| Level |
Type |
Length |
Width |
Dimensions |
|
Lower Level |
Recreational, Games Room |
8.82 m |
9.79 m |
8.82 m x 9.79 m |
|
Lower Level |
Bathroom |
2.23 m |
1.62 m |
2.23 m x 1.62 m |
|
Main Level |
Family Room |
3.38 m |
3.22 m |
3.38 m x 3.22 m |
|
Main Level |
Living Room |
4.46 m |
4 m |
4.46 m x 4 m |
|
Main Level |
Dining Room |
4.08 m |
6.34 m |
4.08 m x 6.34 m |
|
Main Level |
Kitchen |
4.08 m |
4.08 m |
4.08 m x 4.08 m |
|
Main Level |
Bathroom |
1.5 m |
1.68 m |
1.5 m x 1.68 m |
|
Upper Level |
Laundry Room |
1.12 m |
1.68 m |
1.12 m x 1.68 m |
|
Upper Level |
Loft |
7.06 m |
3.36 m |
7.06 m x 3.36 m |
|
Upper Level |
Primary Bedroom |
4.32 m |
4.09 m |
4.32 m x 4.09 m |
|
Upper Level |
Bathroom |
2.61 m |
4.1 m |
2.61 m x 4.1 m |
|
Upper Level |
Bedroom |
3.5 m |
4 m |
3.5 m x 4 m |
|
Upper Level |
Bedroom |
3.01 m |
4.14 m |
3.01 m x 4.14 m |
|
Upper Level |
Bathroom |
2.62 m |
2.3 m |
2.62 m x 2.3 m |
https://www.realtor.ca/real-estate/28947440/8-madill-drive-mono-rural-mono

