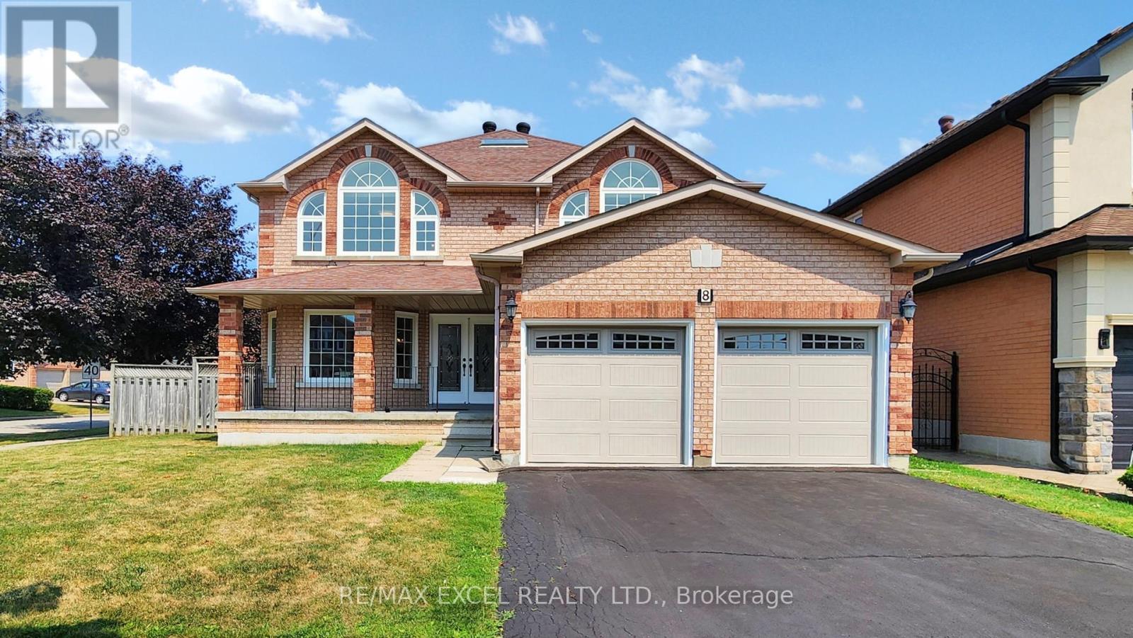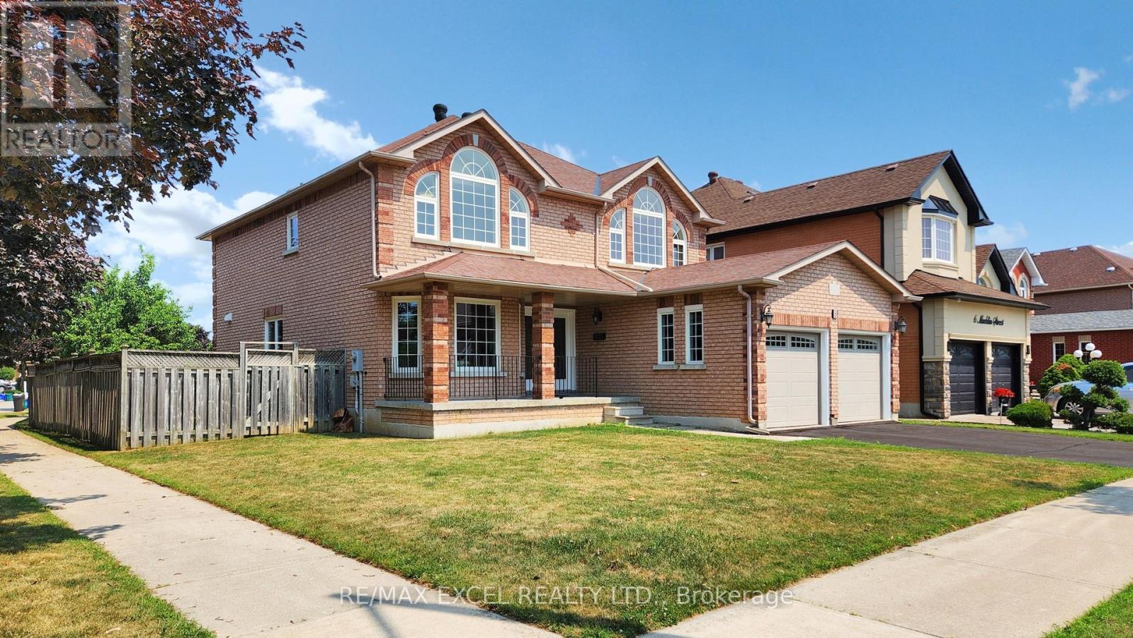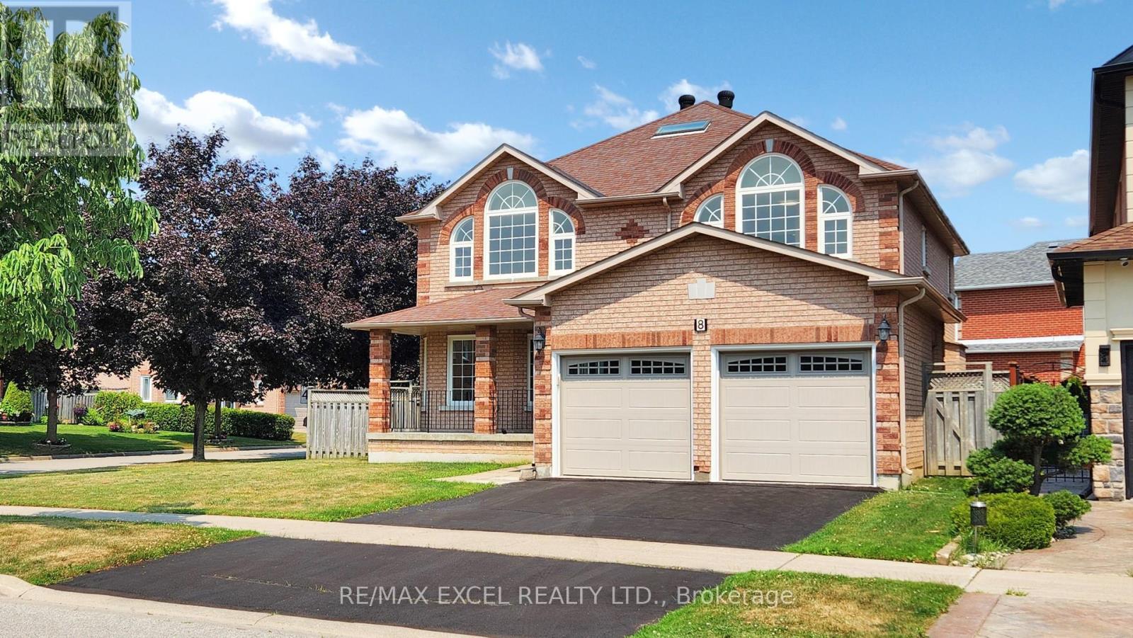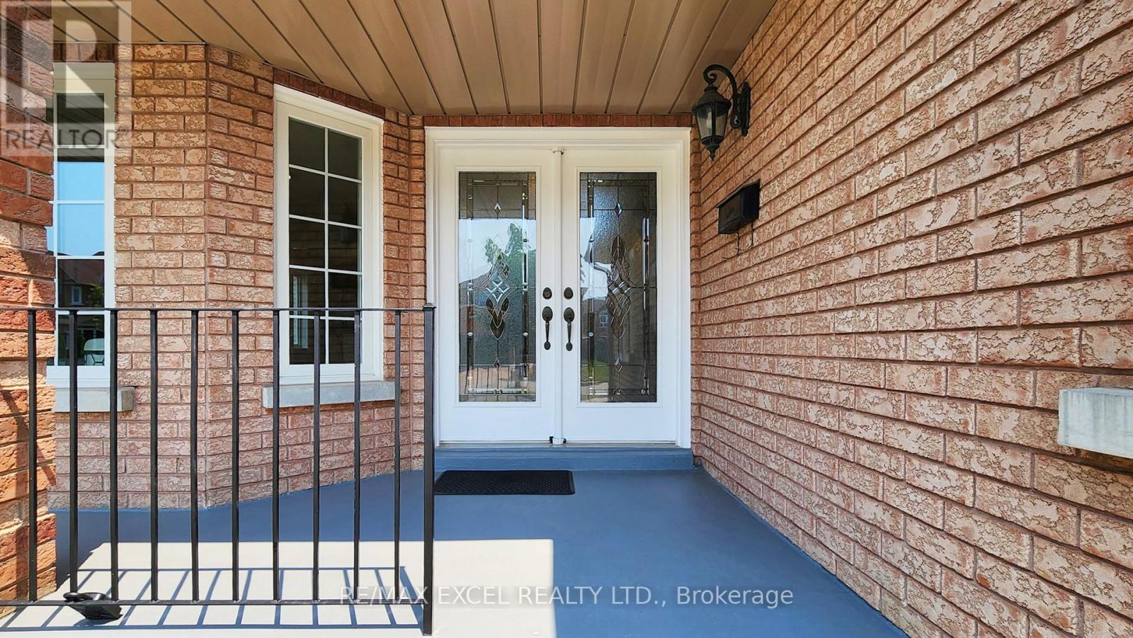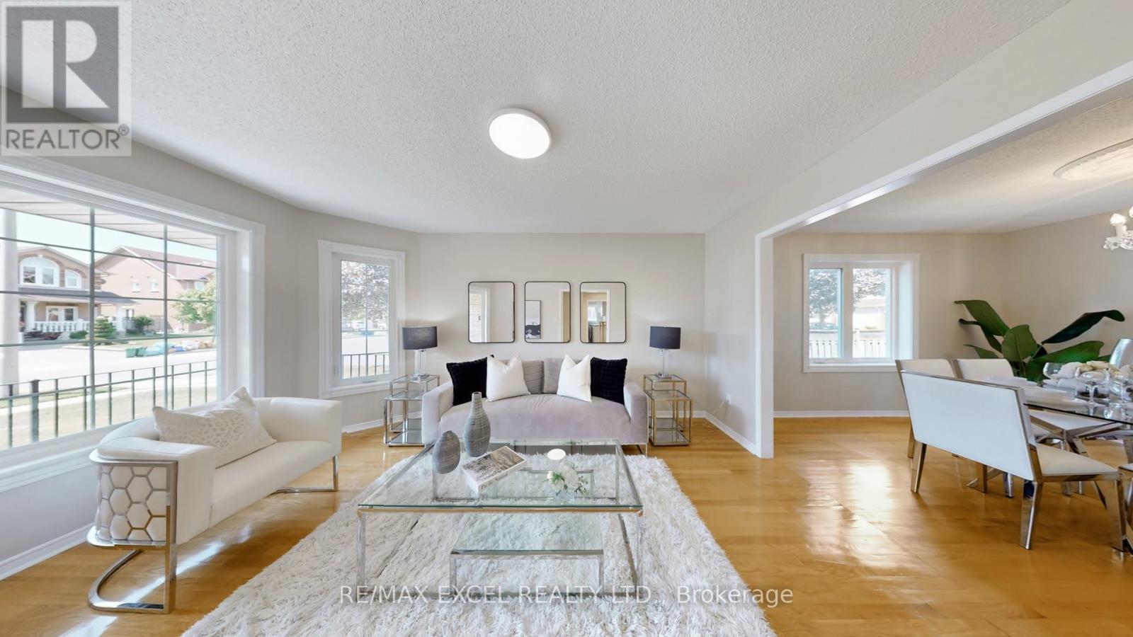8 Macklin Street Markham, Ontario L3S 3Z4
$1,388,000
Welcome to this Beautifully Renovated 4-bedroom Detached home on a Premium Corner Lot in a Highly Desirable Neighborhood. The Spacious Living room filled with natural light ideal for relaxing or entertaining. The Cozy family room with Fireplace offers a warm, inviting space for everyday living, while the formal Dining room provides the perfect setting for Hosting guests.The Modern Kitchen features Stainless steel appliances, Ample cabinetry, and a Breakfast area overlooking the Private backyard. Upstairs, the Grand Primary bedroom includes a Luxurious 4-piece ensuite and a Large walk-in closet. All bedrooms are generously sized. A Main-floor Library adds flexibility perfect as a home office, study, or piano room.The professionally finished basement includes a separate entrance, two large bedrooms, a full kitchen, full bath, oversized Rec room, soundproof ceilings, water-insulated flooring, and its own laundry ideal for extended family, rental income, or entertainment. Additional features includes New laminate flooring in bedrooms. Large windows, fresh paint. Grand double-door entrance. Circular oak staircase with Skylight. 2 fridges, 2 stoves, 2 range hoods, 2 dishwashers, 2 washer/dryer sets. Newer light fixtures and garage door with opener. Minutes to Hwy 407, Markville Mall, and Middlefield Collegiate. This Move-in ready home offers Space, Comfort, and Amazing potential, truly a rare find! Move in and Enjoy! (id:53661)
Open House
This property has open houses!
2:00 pm
Ends at:4:00 pm
2:00 pm
Ends at:4:00 pm
Property Details
| MLS® Number | N12275030 |
| Property Type | Single Family |
| Community Name | Middlefield |
| Amenities Near By | Park, Public Transit |
| Community Features | Community Centre |
| Features | Carpet Free |
| Parking Space Total | 6 |
| Structure | Shed |
Building
| Bathroom Total | 5 |
| Bedrooms Above Ground | 4 |
| Bedrooms Below Ground | 3 |
| Bedrooms Total | 7 |
| Appliances | Blinds, Dishwasher, Dryer, Two Stoves, Two Washers, Window Coverings, Two Refrigerators |
| Basement Development | Finished |
| Basement Type | N/a (finished) |
| Construction Style Attachment | Detached |
| Cooling Type | Central Air Conditioning |
| Exterior Finish | Brick |
| Fireplace Present | Yes |
| Flooring Type | Hardwood, Laminate, Vinyl, Ceramic |
| Foundation Type | Concrete |
| Half Bath Total | 1 |
| Heating Fuel | Natural Gas |
| Heating Type | Forced Air |
| Stories Total | 2 |
| Size Interior | 2,500 - 3,000 Ft2 |
| Type | House |
| Utility Water | Municipal Water |
Parking
| Attached Garage | |
| Garage |
Land
| Acreage | No |
| Fence Type | Fenced Yard |
| Land Amenities | Park, Public Transit |
| Sewer | Sanitary Sewer |
| Size Depth | 112 Ft ,8 In |
| Size Frontage | 43 Ft ,7 In |
| Size Irregular | 43.6 X 112.7 Ft |
| Size Total Text | 43.6 X 112.7 Ft |
Rooms
| Level | Type | Length | Width | Dimensions |
|---|---|---|---|---|
| Second Level | Bedroom 4 | 2.743 m | 4.064 m | 2.743 m x 4.064 m |
| Second Level | Primary Bedroom | 4.7752 m | 4.1148 m | 4.7752 m x 4.1148 m |
| Second Level | Bedroom 2 | 4.47 m | 3.556 m | 4.47 m x 3.556 m |
| Second Level | Bedroom 3 | 4.47 m | 3.149 m | 4.47 m x 3.149 m |
| Basement | Recreational, Games Room | 6.55 m | 4.72 m | 6.55 m x 4.72 m |
| Basement | Bedroom | 3.66 m | 3.2 m | 3.66 m x 3.2 m |
| Basement | Bedroom | 3.29 m | 2.9 m | 3.29 m x 2.9 m |
| Basement | Kitchen | 3.72 m | 277 m | 3.72 m x 277 m |
| Ground Level | Living Room | 3.3528 m | 4.6228 m | 3.3528 m x 4.6228 m |
| Ground Level | Dining Room | 3.3528 m | 3.8608 m | 3.3528 m x 3.8608 m |
| Ground Level | Family Room | 3.3528 m | 4.72 m | 3.3528 m x 4.72 m |
| Ground Level | Kitchen | 3.5 m | 2.743 m | 3.5 m x 2.743 m |
| Ground Level | Eating Area | 3.454 m | 4.1656 m | 3.454 m x 4.1656 m |
| Ground Level | Library | 3.3528 m | 2.7432 m | 3.3528 m x 2.7432 m |
| Ground Level | Foyer | 1.828 m | 1.828 m | 1.828 m x 1.828 m |
https://www.realtor.ca/real-estate/28584884/8-macklin-street-markham-middlefield-middlefield

