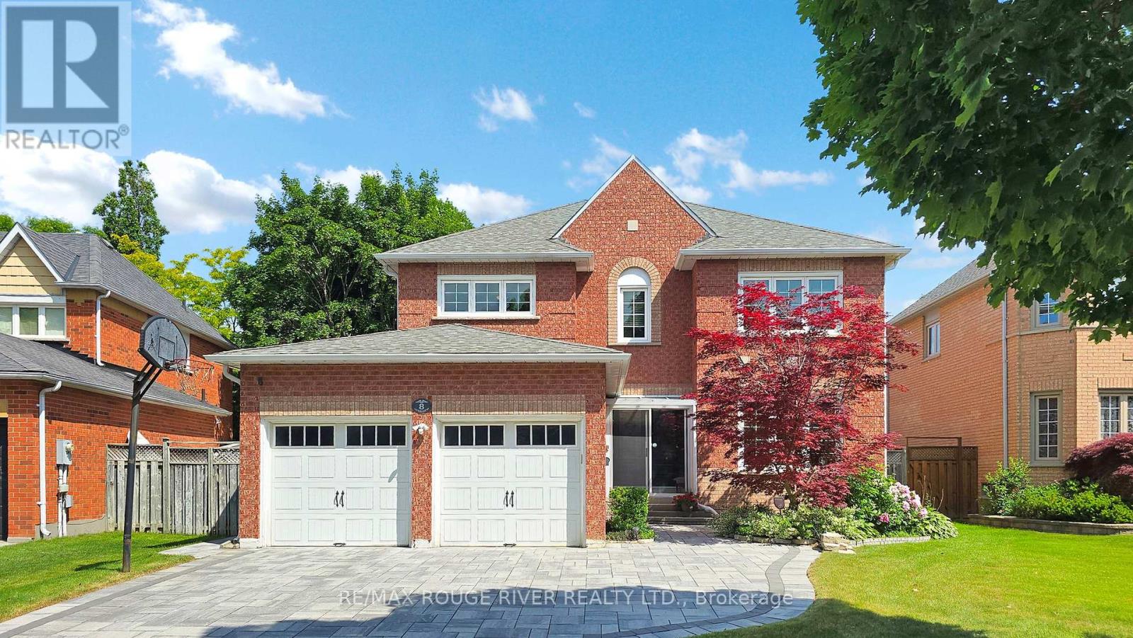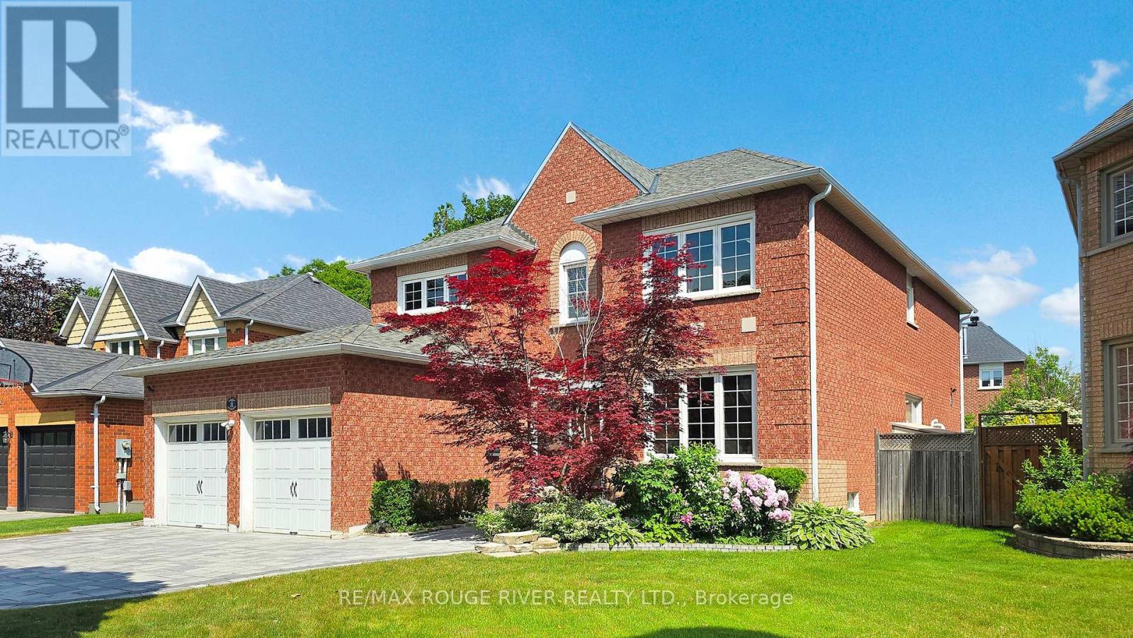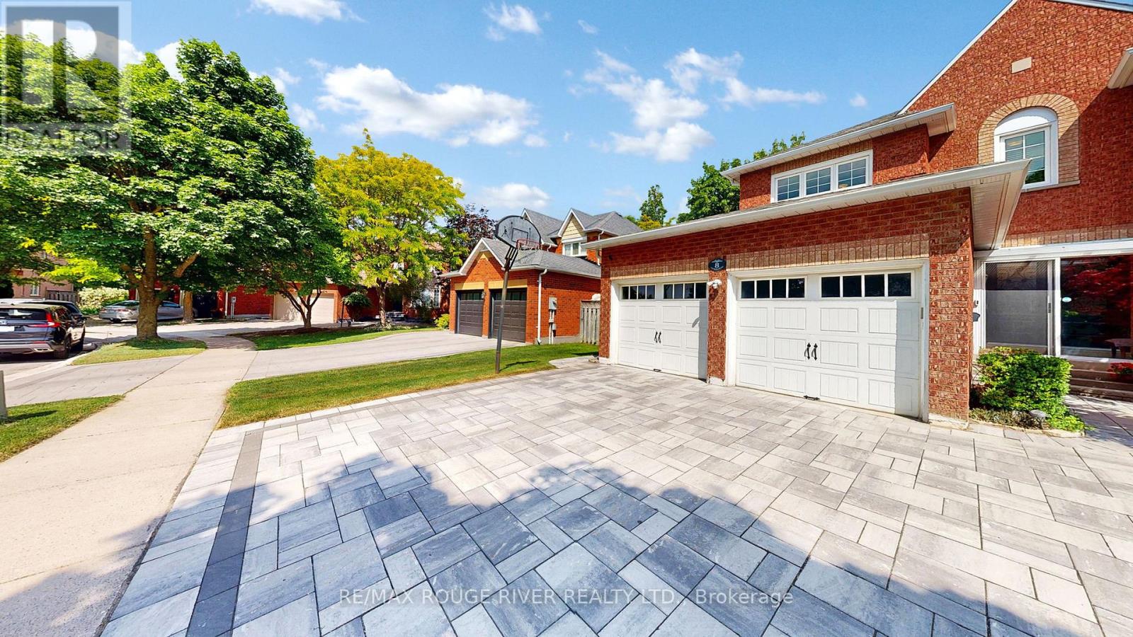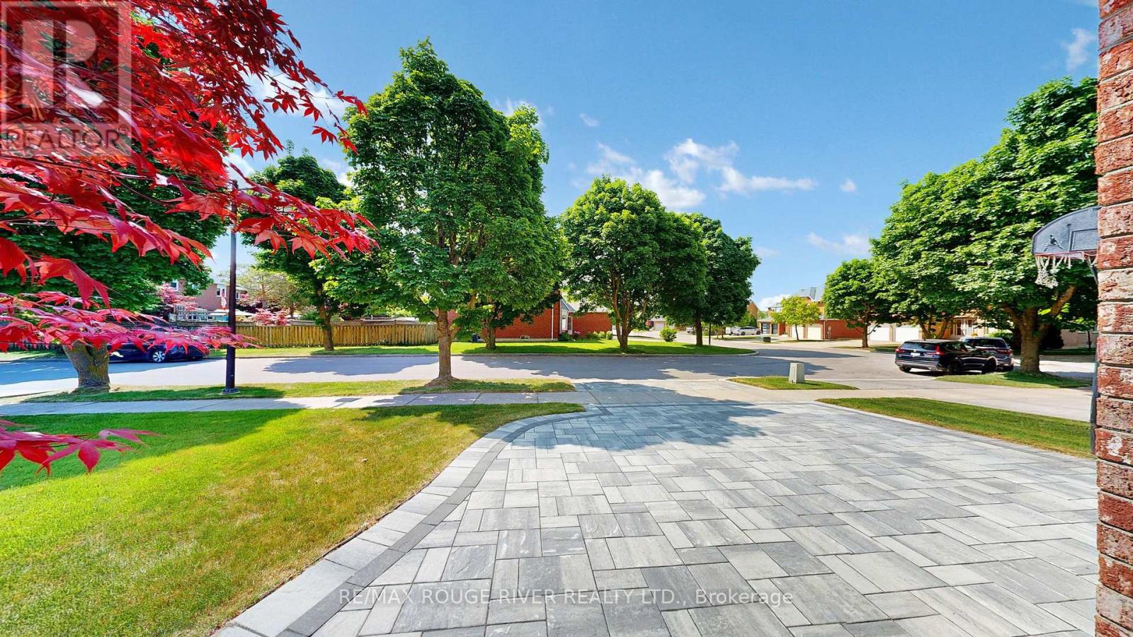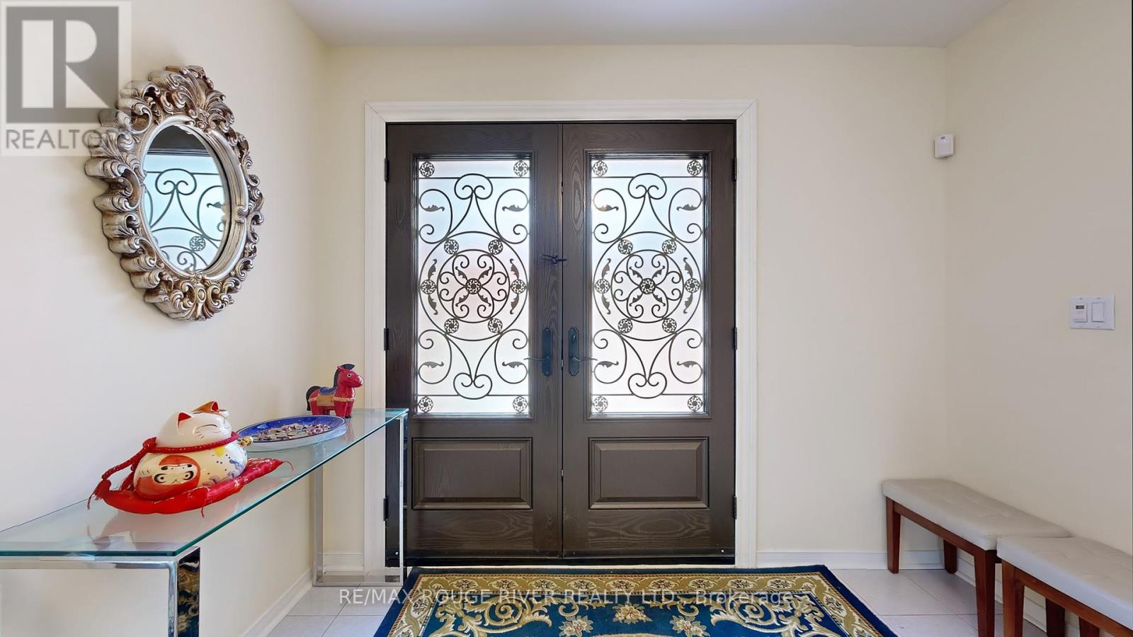5 Bedroom
4 Bathroom
3,000 - 3,500 ft2
Fireplace
Central Air Conditioning
Forced Air
$1,699,900
*Prestigious Unionville Area *Spectacular Executive 4 Bdrm Home Located On Quiet Family Friendly Court *Approx 3145sf Above Grade *Renovated Bathroom *Updated Roof, Furnace & CAC *Famlty Size Kitchen Featuring Granite Counters, Centre Island, Eat In Area Walk-In Pantry & Walkout to Yard *Convenient Main Floor Laundry Room w/Separate Side Entrance *Direct Access To Double Car Garage *Double Door Entry To Master Bedroom Retreat *3 Additional Spacious Bedrooms With Custom Closet Organizers *Bonus 2nd Floor Area Can Be Used As Media Room Or Reading Nook *Finished Basement Features A 5th Bedroom, Full Washroom, Two Distinct Entertaining Spaces, Wet Bar and Lots of Additional Storage *Beautifully Landscaped Lot With Interlocking In All Around *Conveniently Located Close To Major Highways, Top-Ranked Unionville PS, Markville SS & Pierre Elliott Trudeau HS (French Immersion) *Minutes to Historic Main Street Unionville, Toogood Pond, Parks, Shops, Markville Mall and More *Don't Miss This Opportunity! (id:53661)
Property Details
|
MLS® Number
|
N12229059 |
|
Property Type
|
Single Family |
|
Neigbourhood
|
Unionville |
|
Community Name
|
Unionville |
|
Features
|
Cul-de-sac |
|
Parking Space Total
|
4 |
Building
|
Bathroom Total
|
4 |
|
Bedrooms Above Ground
|
4 |
|
Bedrooms Below Ground
|
1 |
|
Bedrooms Total
|
5 |
|
Age
|
31 To 50 Years |
|
Appliances
|
Dishwasher, Dryer, Garage Door Opener, Water Heater, Hood Fan, Stove, Washer, Window Coverings, Refrigerator |
|
Basement Development
|
Finished |
|
Basement Type
|
N/a (finished) |
|
Construction Style Attachment
|
Detached |
|
Cooling Type
|
Central Air Conditioning |
|
Exterior Finish
|
Brick |
|
Fireplace Present
|
Yes |
|
Flooring Type
|
Carpeted, Laminate, Hardwood, Ceramic |
|
Foundation Type
|
Concrete |
|
Half Bath Total
|
1 |
|
Heating Fuel
|
Natural Gas |
|
Heating Type
|
Forced Air |
|
Stories Total
|
2 |
|
Size Interior
|
3,000 - 3,500 Ft2 |
|
Type
|
House |
|
Utility Water
|
Municipal Water |
Parking
Land
|
Acreage
|
No |
|
Sewer
|
Sanitary Sewer |
|
Size Depth
|
116 Ft |
|
Size Frontage
|
50 Ft ,2 In |
|
Size Irregular
|
50.2 X 116 Ft |
|
Size Total Text
|
50.2 X 116 Ft|under 1/2 Acre |
Rooms
| Level |
Type |
Length |
Width |
Dimensions |
|
Second Level |
Media |
2.92 m |
2.74 m |
2.92 m x 2.74 m |
|
Second Level |
Primary Bedroom |
6.58 m |
4.87 m |
6.58 m x 4.87 m |
|
Second Level |
Bedroom 2 |
5.31 m |
3.49 m |
5.31 m x 3.49 m |
|
Second Level |
Bedroom 3 |
4.6 m |
3.49 m |
4.6 m x 3.49 m |
|
Second Level |
Bedroom 4 |
3.94 m |
3.54 m |
3.94 m x 3.54 m |
|
Basement |
Bedroom 5 |
3.86 m |
3.42 m |
3.86 m x 3.42 m |
|
Basement |
Games Room |
9.02 m |
2.9 m |
9.02 m x 2.9 m |
|
Basement |
Recreational, Games Room |
5.93 m |
3.87 m |
5.93 m x 3.87 m |
|
Main Level |
Living Room |
5.12 m |
3.49 m |
5.12 m x 3.49 m |
|
Main Level |
Dining Room |
4.55 m |
3.49 m |
4.55 m x 3.49 m |
|
Main Level |
Kitchen |
6.6 m |
4.27 m |
6.6 m x 4.27 m |
|
Main Level |
Family Room |
5.16 m |
3.47 m |
5.16 m x 3.47 m |
|
Main Level |
Office |
3.47 m |
3.03 m |
3.47 m x 3.03 m |
https://www.realtor.ca/real-estate/28485912/8-lismer-court-markham-unionville-unionville

