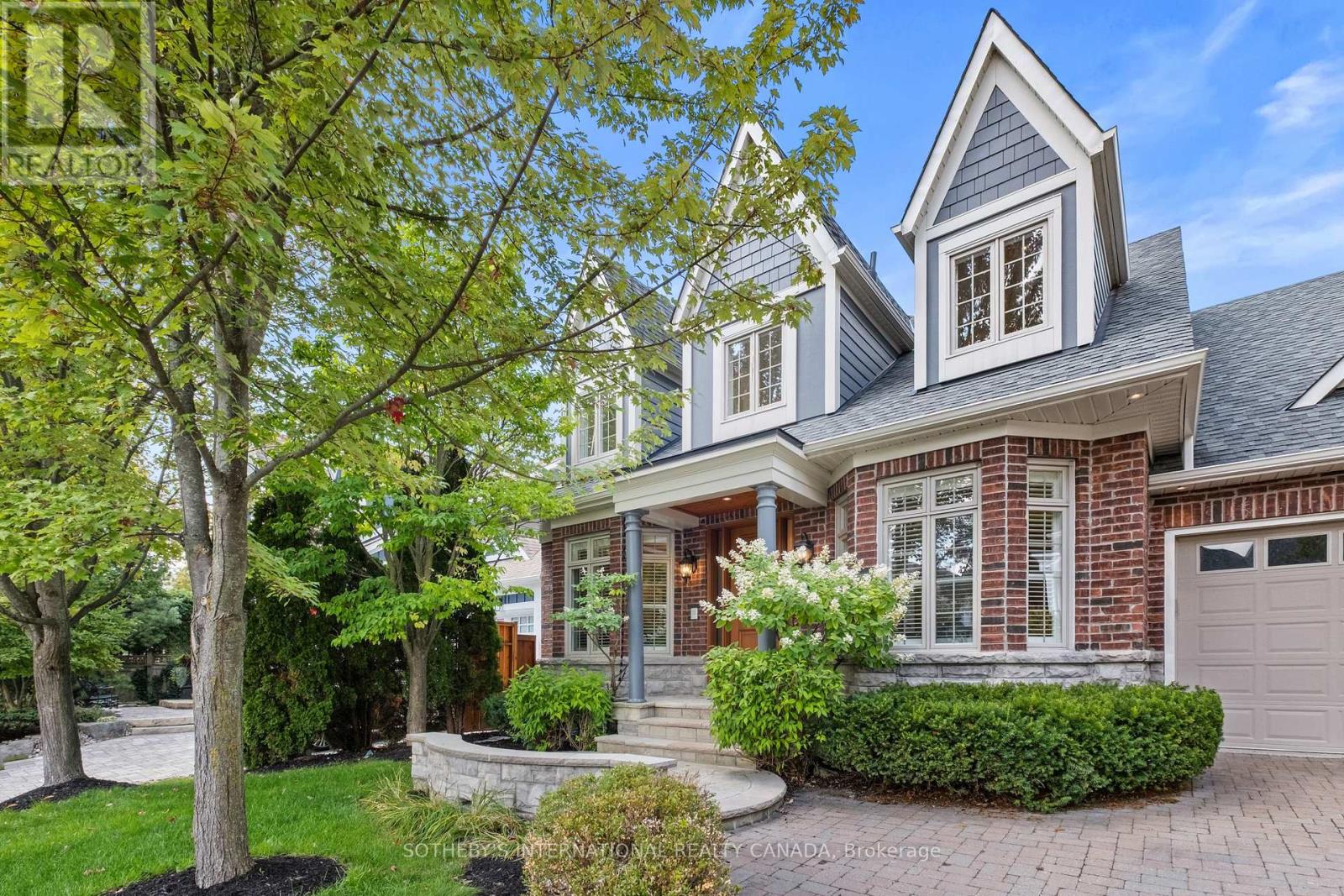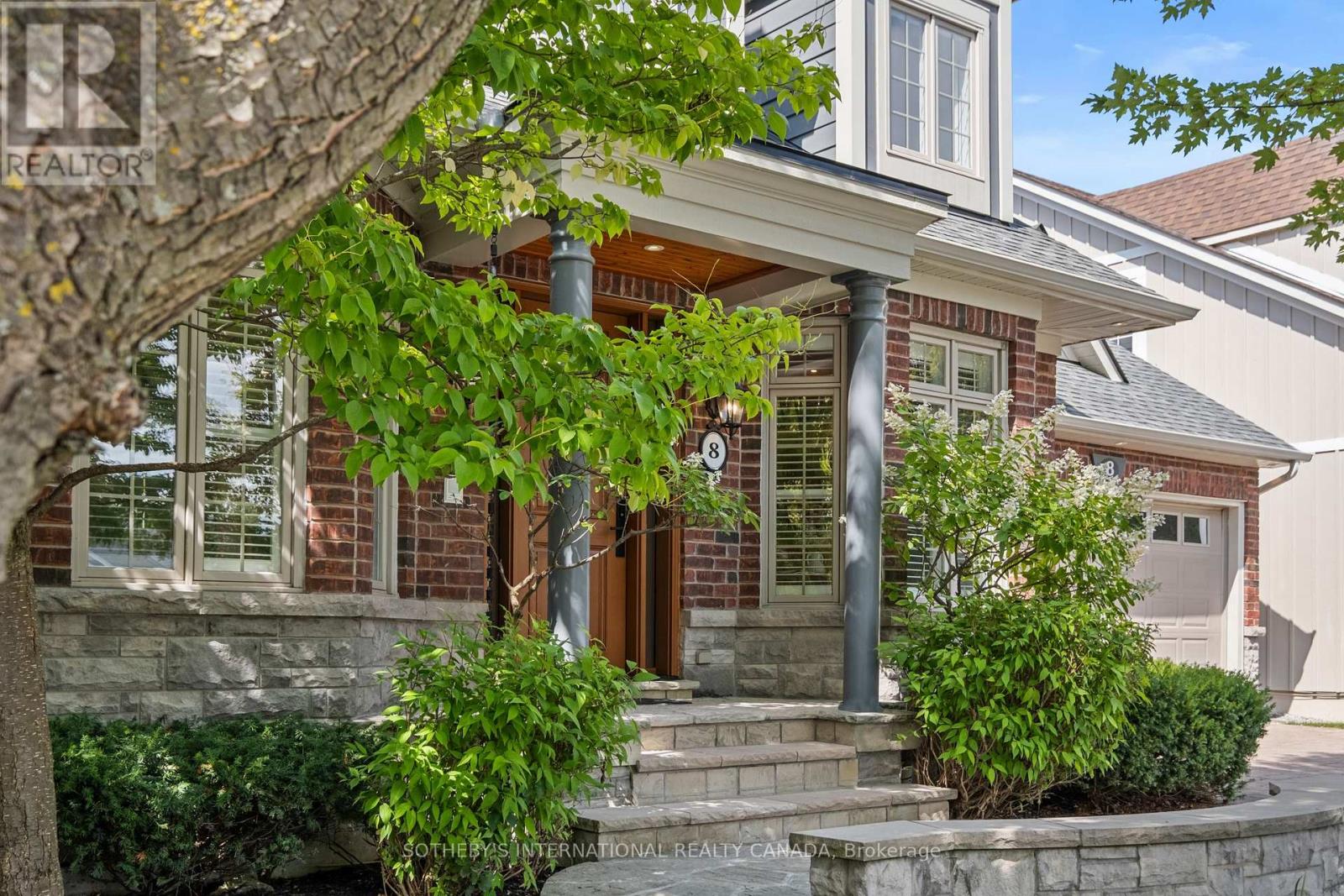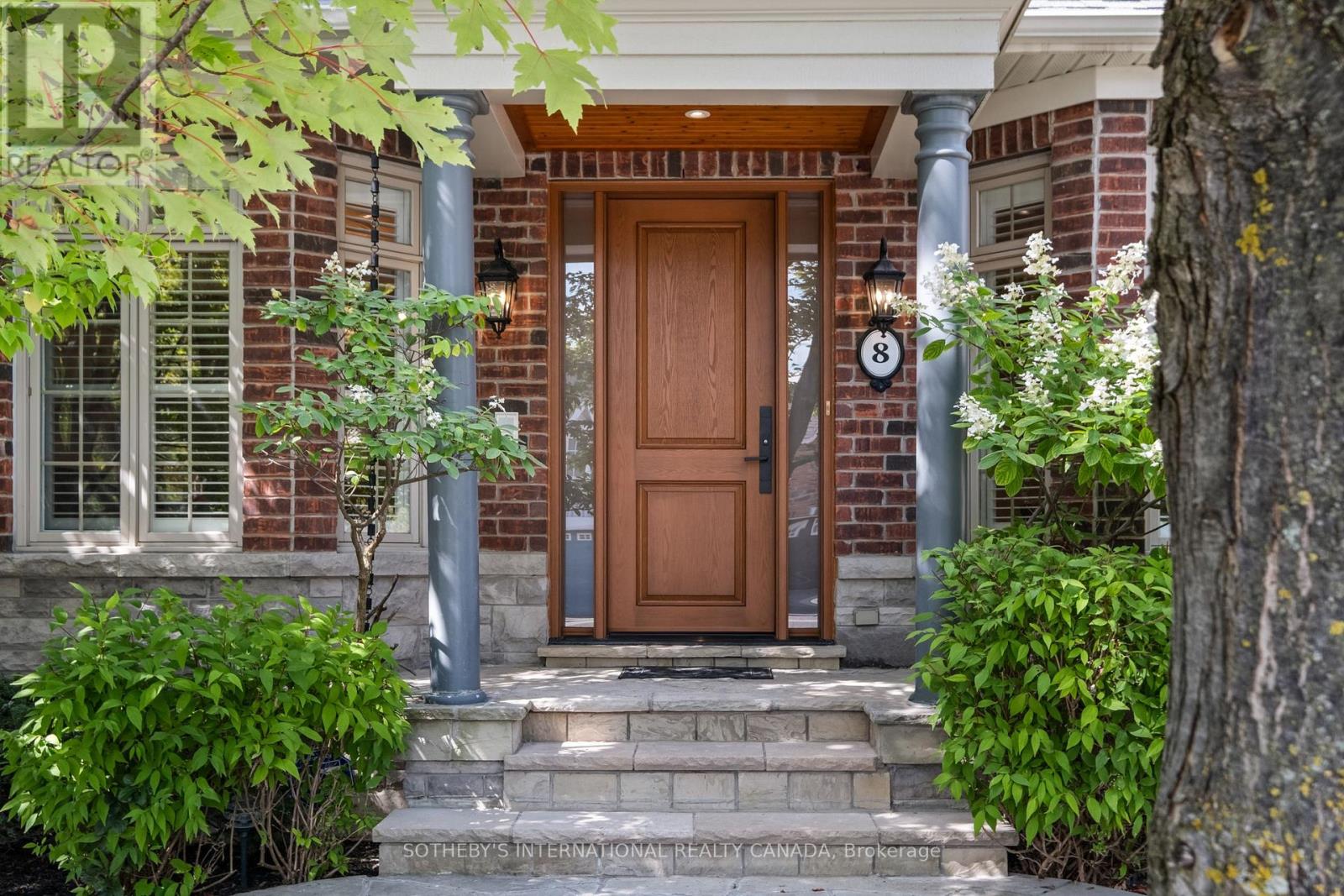4 Bedroom
4 Bathroom
2,500 - 3,000 ft2
Fireplace
Inground Pool
Central Air Conditioning, Air Exchanger
Forced Air
Landscaped, Lawn Sprinkler
$2,188,000
A warm and inviting family home set on one of Markham's most picturesque streets in the heart of a highly sought-after neighbourhood. Perfectly positioned with the Angus Glen Golf Course as its backdrop, this stunning bungaloft offers an exceptionally private, forest-like setting where lush greenery frames every view. Inside, a centre hall plan sets the tone for timeless elegance. On one side, the formal dining room exudes sophistication with tall bay windows and rich natural light; on the other, a handsome home office with custom built-ins provides both beauty and function. Soaring 9 ceilings, rich oak flooring and thoughtful sightlines create a natural sense of flow throughout. The expansive chefs kitchen - the true heart of the home features a large centre island, breakfast bar, and casual dining area that spills out to the backyard oasis. Here, a sparkling saltwater pool with waterfall, bubbling hot tub, custom stone surround, and flagstone patio create a true resort-like retreat. A servery linking the kitchen and dining room is the ultimate hosts convenience. Anchoring the main floor, the dramatic 2-storey great room soars to 18, showcasing a custom stone fireplace and oversized windows with sweeping views of the professionally landscaped gardens and golf course beyond. The main-floor primary suite is a private sanctuary, complete with a spa-inspired 5-piece ensuite, walk-in closet, and tranquil views that make every morning feel like a getaway. Upstairs, two generously scaled bedrooms each feature cozy reading nooks and share a stylish 4-pce bath. The lower level offers nearly 2,000 sf of additional living space, including a 4th bedroom, 3-pce bath, and a beautifully designed laundry room with plenty of room left to create a recreation area, gym, or playroom tailored to your lifestyle. Meticulously maintained, thoughtfully upgraded and finished with high-quality materials designed for comfort, function and refined living. 2-car garage, 4-car driveway. (id:53661)
Property Details
|
MLS® Number
|
N12407123 |
|
Property Type
|
Single Family |
|
Community Name
|
Angus Glen |
|
Amenities Near By
|
Hospital, Public Transit |
|
Community Features
|
Community Centre |
|
Equipment Type
|
Water Heater |
|
Features
|
Conservation/green Belt, Carpet Free |
|
Parking Space Total
|
6 |
|
Pool Features
|
Salt Water Pool |
|
Pool Type
|
Inground Pool |
|
Rental Equipment Type
|
Water Heater |
|
View Type
|
View |
Building
|
Bathroom Total
|
4 |
|
Bedrooms Above Ground
|
3 |
|
Bedrooms Below Ground
|
1 |
|
Bedrooms Total
|
4 |
|
Appliances
|
Hot Tub, Garage Door Opener Remote(s), Central Vacuum, Water Heater, Alarm System, Blinds, Dishwasher, Dryer, Garage Door Opener, Microwave, Range, Washer, Wine Fridge, Refrigerator |
|
Basement Development
|
Partially Finished |
|
Basement Type
|
N/a (partially Finished) |
|
Construction Style Attachment
|
Detached |
|
Cooling Type
|
Central Air Conditioning, Air Exchanger |
|
Exterior Finish
|
Brick, Stone |
|
Fire Protection
|
Alarm System, Smoke Detectors |
|
Fireplace Present
|
Yes |
|
Flooring Type
|
Hardwood, Concrete, Carpeted |
|
Foundation Type
|
Concrete |
|
Half Bath Total
|
1 |
|
Heating Fuel
|
Natural Gas |
|
Heating Type
|
Forced Air |
|
Stories Total
|
2 |
|
Size Interior
|
2,500 - 3,000 Ft2 |
|
Type
|
House |
|
Utility Water
|
Municipal Water |
Parking
Land
|
Acreage
|
No |
|
Fence Type
|
Fenced Yard |
|
Land Amenities
|
Hospital, Public Transit |
|
Landscape Features
|
Landscaped, Lawn Sprinkler |
|
Sewer
|
Sanitary Sewer |
|
Size Depth
|
111 Ft ,7 In |
|
Size Frontage
|
54 Ft ,9 In |
|
Size Irregular
|
54.8 X 111.6 Ft |
|
Size Total Text
|
54.8 X 111.6 Ft |
Rooms
| Level |
Type |
Length |
Width |
Dimensions |
|
Lower Level |
Utility Room |
8.48 m |
4.9 m |
8.48 m x 4.9 m |
|
Lower Level |
Other |
11.16 m |
8.07 m |
11.16 m x 8.07 m |
|
Lower Level |
Bedroom 4 |
2.93 m |
4.48 m |
2.93 m x 4.48 m |
|
Lower Level |
Laundry Room |
2.92 m |
3.16 m |
2.92 m x 3.16 m |
|
Main Level |
Living Room |
5.18 m |
8.2 m |
5.18 m x 8.2 m |
|
Main Level |
Dining Room |
3.31 m |
4.83 m |
3.31 m x 4.83 m |
|
Main Level |
Kitchen |
3.4 m |
4.31 m |
3.4 m x 4.31 m |
|
Main Level |
Eating Area |
3.4 m |
3.86 m |
3.4 m x 3.86 m |
|
Main Level |
Office |
3.35 m |
4.74 m |
3.35 m x 4.74 m |
|
Main Level |
Primary Bedroom |
4.16 m |
6.55 m |
4.16 m x 6.55 m |
|
Upper Level |
Bedroom 2 |
3.36 m |
8.29 m |
3.36 m x 8.29 m |
|
Upper Level |
Bedroom 3 |
3.09 m |
6.29 m |
3.09 m x 6.29 m |
https://www.realtor.ca/real-estate/28870462/8-harper-hill-road-markham-angus-glen-angus-glen










































