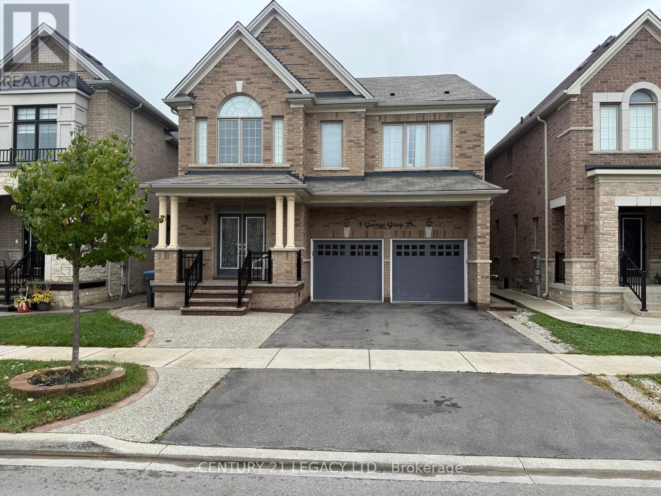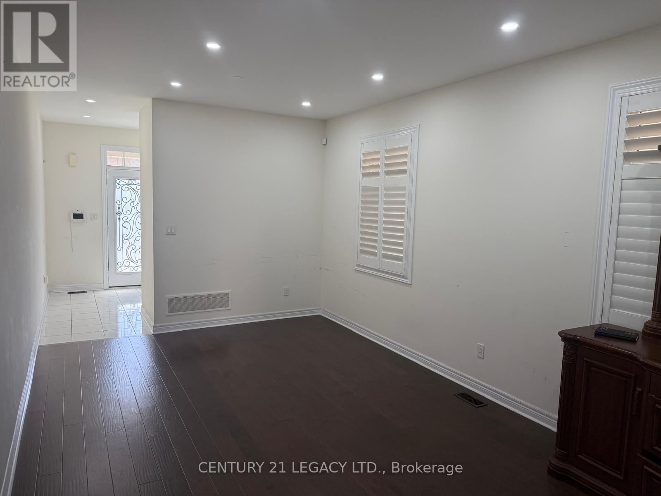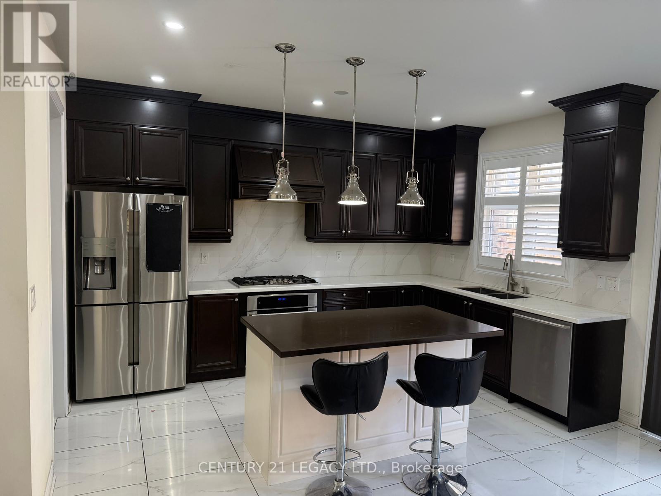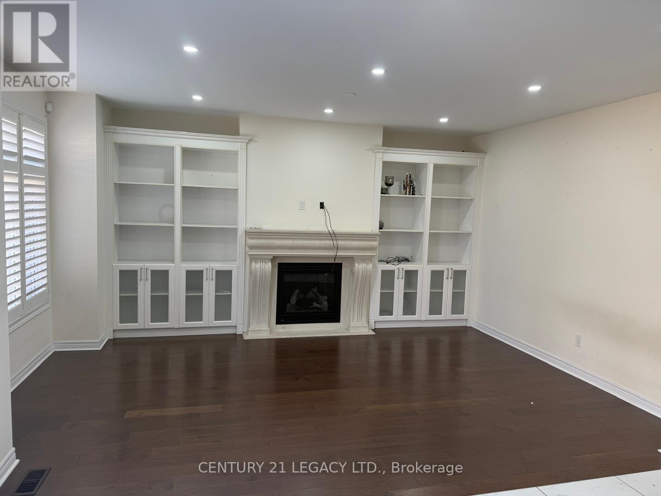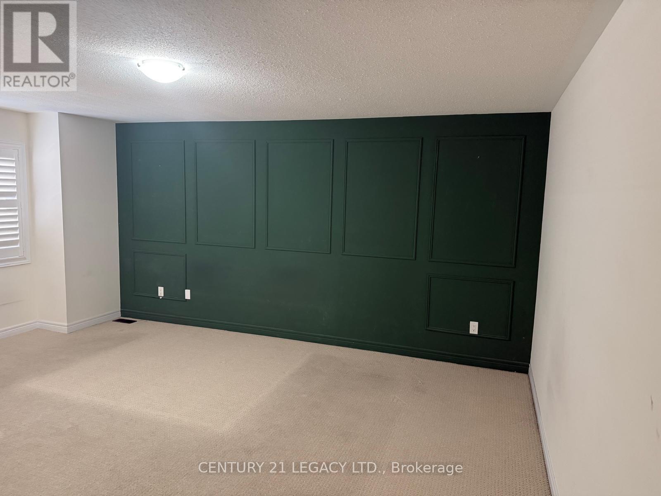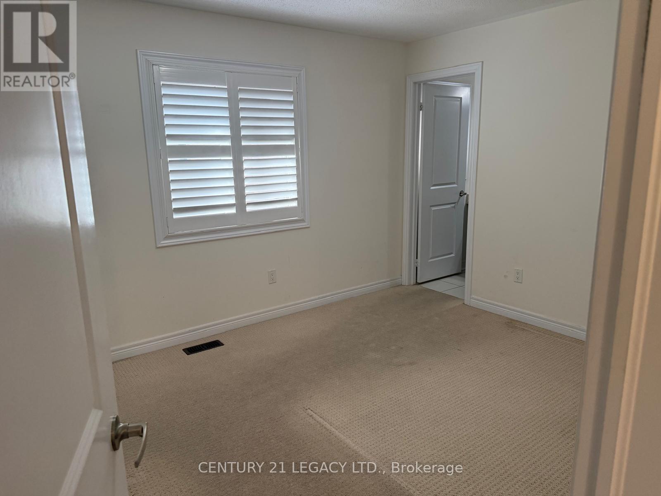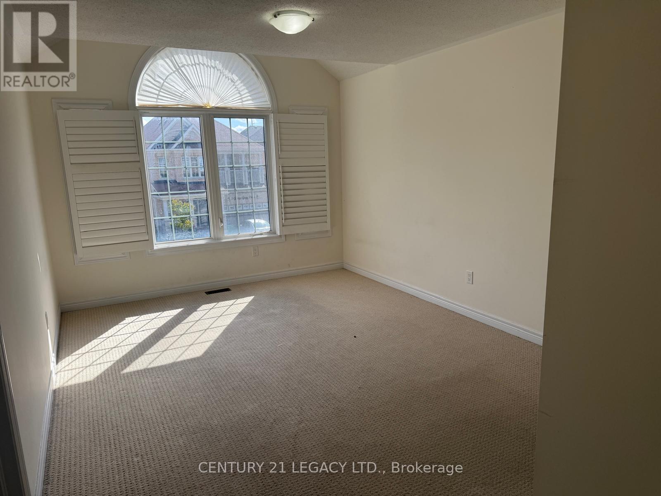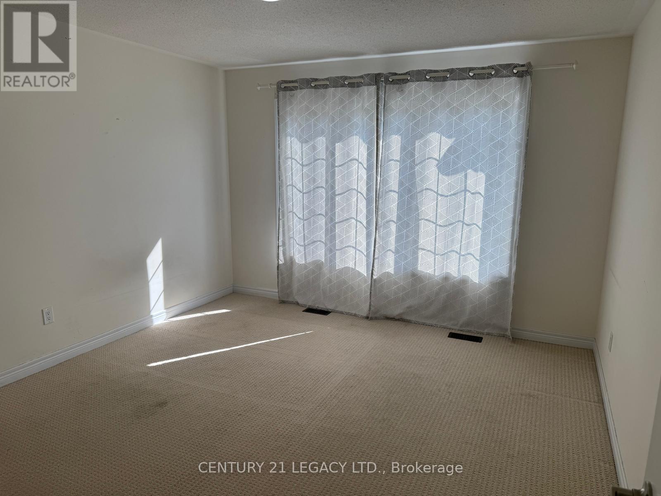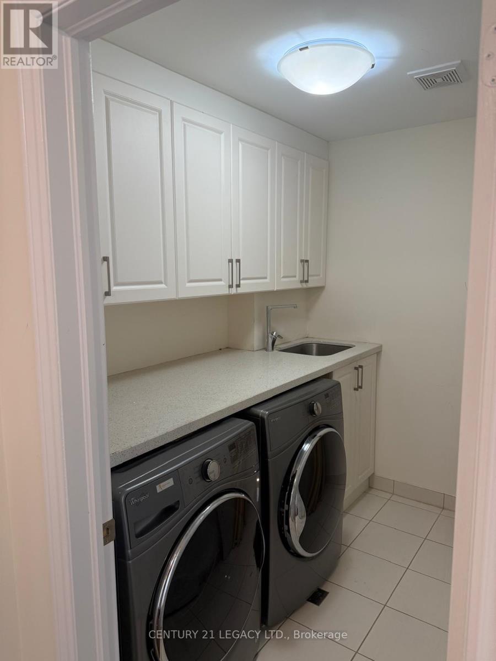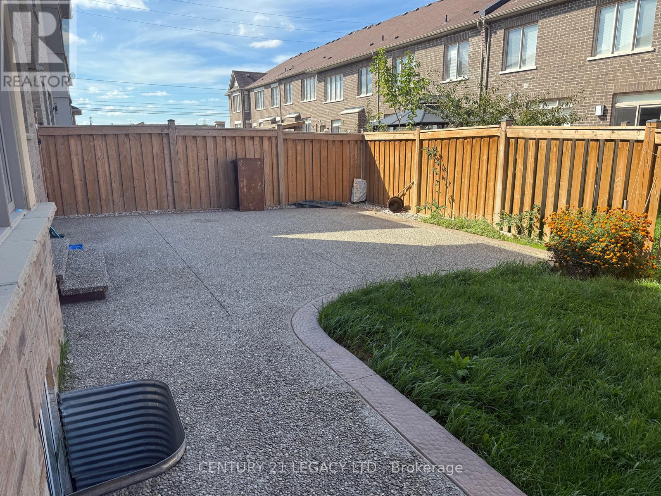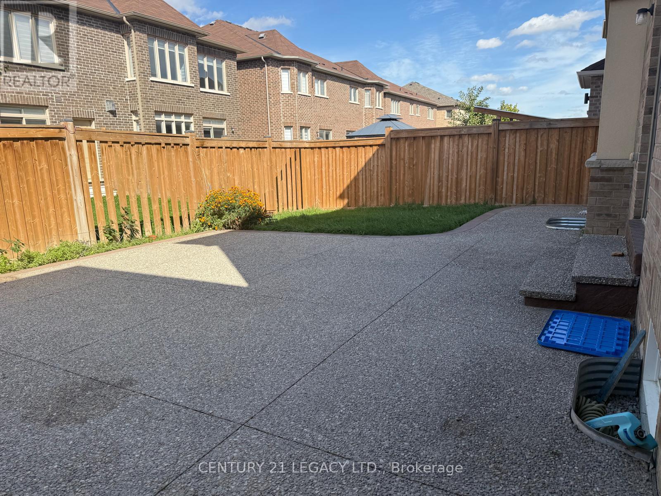4 Bedroom
4 Bathroom
2,500 - 3,000 ft2
Fireplace
Central Air Conditioning
Forced Air
$3,500 Monthly
Welcome to this beautiful home in Mayfield Village, offering 4 spacious bedrooms, 4 bathrooms, and parking for 3 vehicles. The luxurious primary suite includes a 5-piece en-suite and a large walk-in closet. Hardwood floors run through the main level and upper hallway. Each upstairs bedroom has direct access to a bathroom. Enjoy a cozy stone fireplace in the family room, pot lights throughout the main floor and primary bedroom, granite kitchen counters with a stylish backsplash, an extended driveway, and easy access to schools, Hwy 410, transit, and more. Rent + 75% utilities. (id:53661)
Property Details
|
MLS® Number
|
W12458245 |
|
Property Type
|
Single Family |
|
Community Name
|
Sandringham-Wellington North |
|
Equipment Type
|
Water Heater |
|
Features
|
In Suite Laundry |
|
Parking Space Total
|
6 |
|
Rental Equipment Type
|
Water Heater |
Building
|
Bathroom Total
|
4 |
|
Bedrooms Above Ground
|
4 |
|
Bedrooms Total
|
4 |
|
Appliances
|
Garage Door Opener Remote(s), Oven - Built-in, Dishwasher, Dryer, Garage Door Opener, Range, Stove, Washer, Window Coverings, Refrigerator |
|
Basement Development
|
Finished |
|
Basement Features
|
Separate Entrance |
|
Basement Type
|
N/a (finished) |
|
Construction Style Attachment
|
Detached |
|
Cooling Type
|
Central Air Conditioning |
|
Exterior Finish
|
Brick, Stone |
|
Fireplace Present
|
Yes |
|
Foundation Type
|
Poured Concrete |
|
Half Bath Total
|
1 |
|
Heating Fuel
|
Natural Gas |
|
Heating Type
|
Forced Air |
|
Stories Total
|
2 |
|
Size Interior
|
2,500 - 3,000 Ft2 |
|
Type
|
House |
|
Utility Water
|
Municipal Water |
Parking
Land
|
Acreage
|
No |
|
Sewer
|
Sanitary Sewer |
|
Size Depth
|
90 Ft ,9 In |
|
Size Frontage
|
38 Ft ,1 In |
|
Size Irregular
|
38.1 X 90.8 Ft |
|
Size Total Text
|
38.1 X 90.8 Ft |
Rooms
| Level |
Type |
Length |
Width |
Dimensions |
|
Second Level |
Primary Bedroom |
5.2 m |
4.9 m |
5.2 m x 4.9 m |
|
Second Level |
Bedroom 2 |
4.64 m |
3.2 m |
4.64 m x 3.2 m |
|
Second Level |
Bedroom 3 |
5.2 m |
3.45 m |
5.2 m x 3.45 m |
|
Second Level |
Bedroom 4 |
4.57 m |
3.65 m |
4.57 m x 3.65 m |
|
Second Level |
Laundry Room |
2.468 m |
1.554 m |
2.468 m x 1.554 m |
|
Main Level |
Living Room |
5.8 m |
3.75 m |
5.8 m x 3.75 m |
|
Main Level |
Dining Room |
5.8 m |
3.75 m |
5.8 m x 3.75 m |
|
Main Level |
Kitchen |
5.9 m |
4.82 m |
5.9 m x 4.82 m |
|
Main Level |
Family Room |
3.9 m |
4.96 m |
3.9 m x 4.96 m |
https://www.realtor.ca/real-estate/28980830/8-george-gray-drive-brampton-sandringham-wellington-north-sandringham-wellington-north

