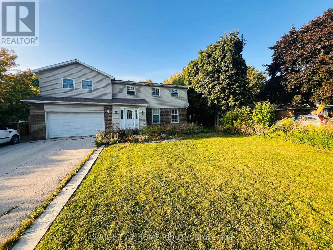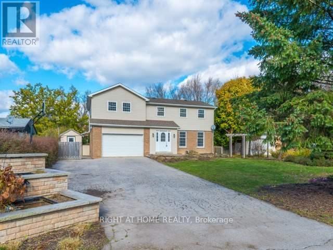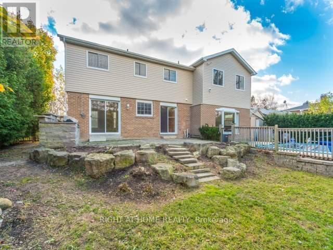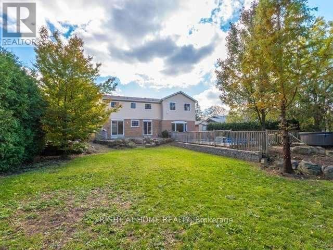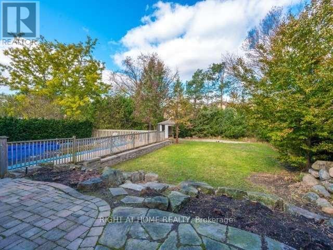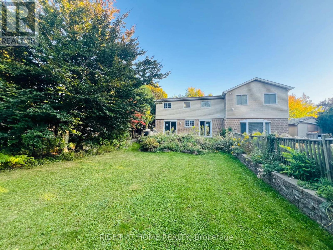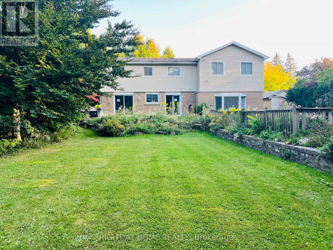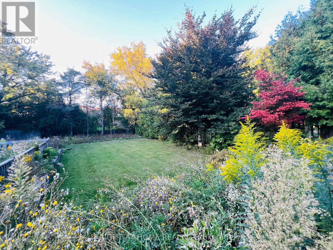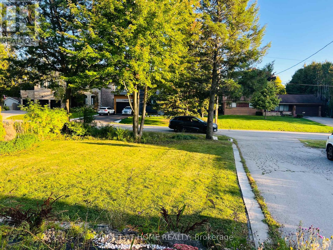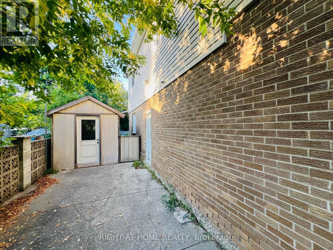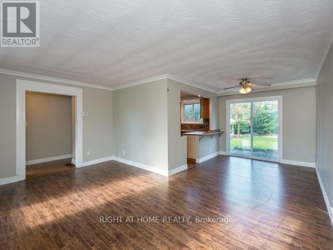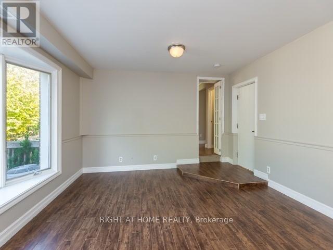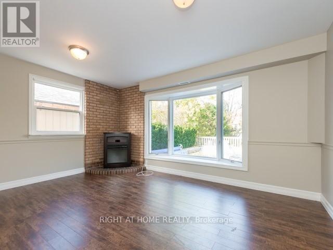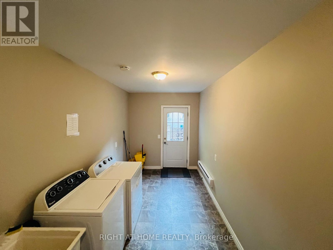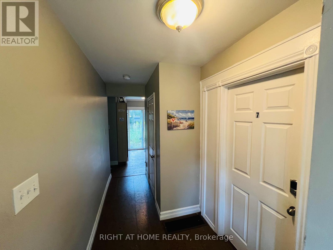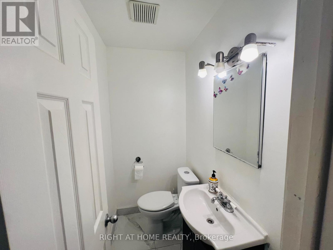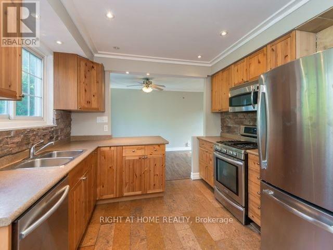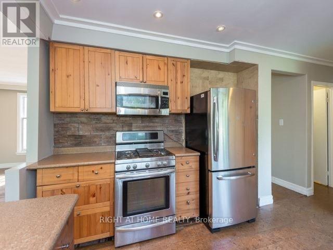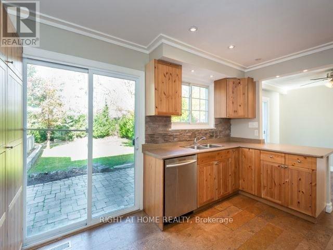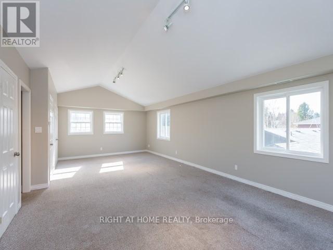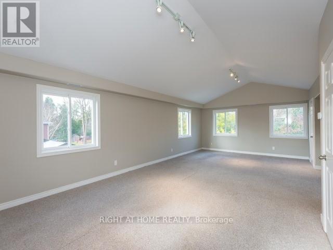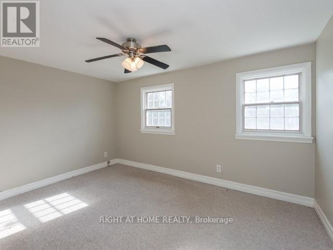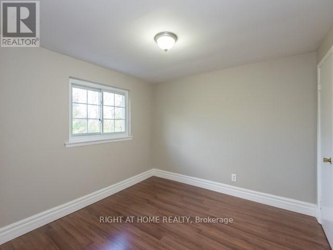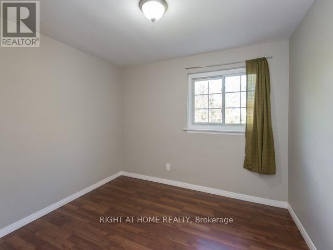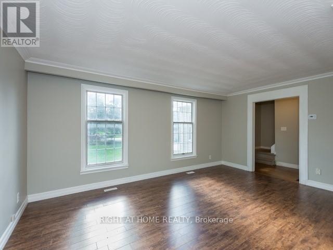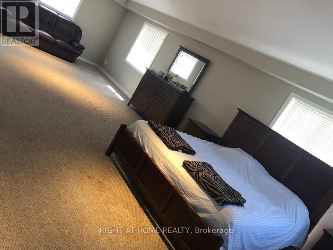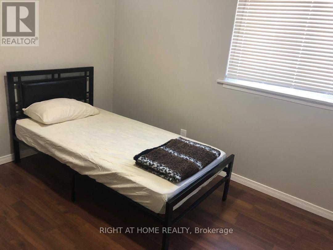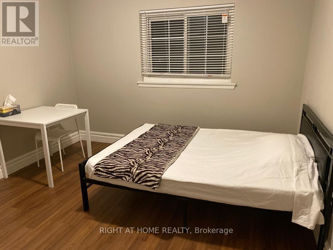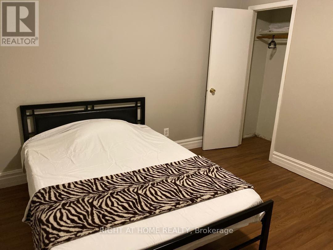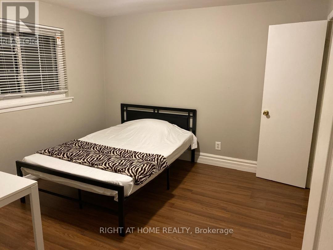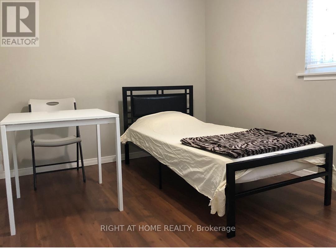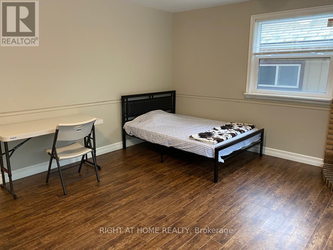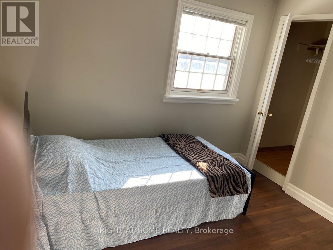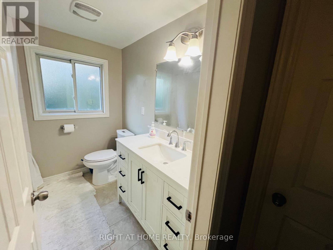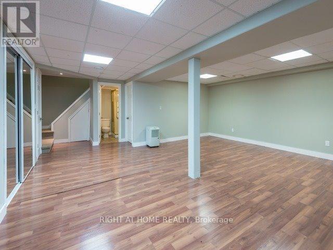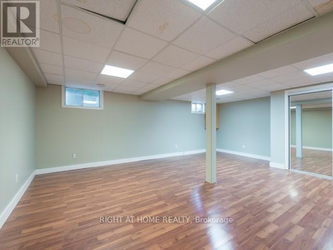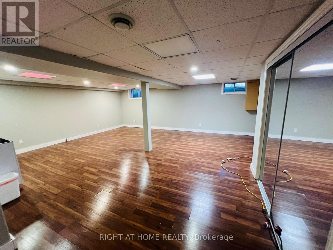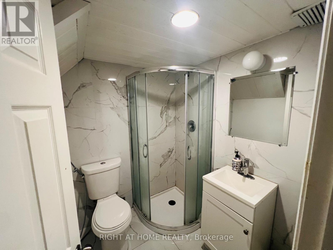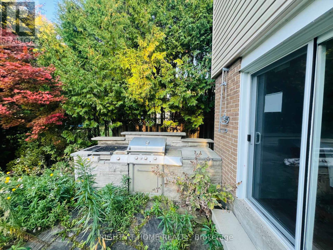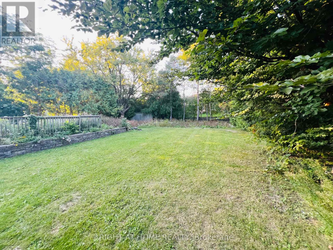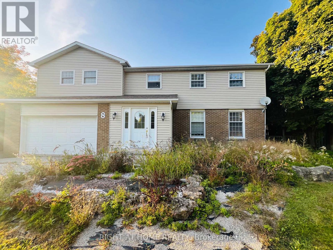4 Bedroom
3 Bathroom
2,000 - 2,500 ft2
Inground Pool
Central Air Conditioning
Forced Air
$1,798,000
Welcome to this stunning home in the highly sought-after Oak Ridges community, nestled on an immaculate, premium 75 x 200 rectangular lot surrounded by million-dollar homes. Offering timeless elegance and endless potential, this property has it allmove in, rent out, or build your dream home. The home features a spacious family room, a combined living and dining area, and a versatile great room. The great room, family room, or living/dining area each includes a door, allowing them to be used as an additional bedroom if desired. The eat-in kitchen boasts upgraded stainless steel appliances, a breakfast bar, and pantry cupboards, plus a convenient main floor laundry room with a separate side entrance. Upstairs, an oversized addition showcases a fabulous great room with a cathedral ceiling and entrance door, while spacious bedrooms provide comfort for the entire family, and the finished basement with a 3-piece washroom adds even more living space. Outside, enjoy a park-like backyard with a terrace and professionally landscaped grounds, complemented by a long driveway that accommodates up to 7 vehicles. This home is ideally located just minutes from Yonge Street, schools, shops, parks, the lake, the new Oak Ridges Community Centre, and public transitan exceptional property like no other, sure to impress and ready to become your dream sanctuary (id:53661)
Property Details
|
MLS® Number
|
N12420704 |
|
Property Type
|
Single Family |
|
Neigbourhood
|
Oak Ridges |
|
Community Name
|
Oak Ridges |
|
Amenities Near By
|
Park, Place Of Worship, Public Transit, Schools |
|
Features
|
Sump Pump |
|
Parking Space Total
|
6 |
|
Pool Type
|
Inground Pool |
Building
|
Bathroom Total
|
3 |
|
Bedrooms Above Ground
|
4 |
|
Bedrooms Total
|
4 |
|
Appliances
|
Central Vacuum, All, Blinds, Dishwasher, Dryer, Hood Fan, Water Heater, Microwave, Stove, Washer, Refrigerator |
|
Basement Development
|
Finished |
|
Basement Features
|
Separate Entrance |
|
Basement Type
|
N/a (finished) |
|
Construction Style Attachment
|
Detached |
|
Cooling Type
|
Central Air Conditioning |
|
Exterior Finish
|
Brick, Vinyl Siding |
|
Flooring Type
|
Laminate, Carpeted |
|
Foundation Type
|
Concrete |
|
Half Bath Total
|
1 |
|
Heating Fuel
|
Natural Gas |
|
Heating Type
|
Forced Air |
|
Stories Total
|
2 |
|
Size Interior
|
2,000 - 2,500 Ft2 |
|
Type
|
House |
|
Utility Water
|
Municipal Water |
Parking
Land
|
Acreage
|
No |
|
Land Amenities
|
Park, Place Of Worship, Public Transit, Schools |
|
Sewer
|
Sanitary Sewer |
|
Size Depth
|
201 Ft ,3 In |
|
Size Frontage
|
75 Ft ,1 In |
|
Size Irregular
|
75.1 X 201.3 Ft |
|
Size Total Text
|
75.1 X 201.3 Ft |
Rooms
| Level |
Type |
Length |
Width |
Dimensions |
|
Second Level |
Bedroom 4 |
3.36 m |
3.28 m |
3.36 m x 3.28 m |
|
Second Level |
Great Room |
6.5 m |
4.45 m |
6.5 m x 4.45 m |
|
Second Level |
Primary Bedroom |
4.58 m |
3.28 m |
4.58 m x 3.28 m |
|
Second Level |
Bedroom 2 |
3.2 m |
2.92 m |
3.2 m x 2.92 m |
|
Second Level |
Bedroom 3 |
3.45 m |
3.06 m |
3.45 m x 3.06 m |
|
Basement |
Recreational, Games Room |
6.97 m |
5.71 m |
6.97 m x 5.71 m |
|
Main Level |
Living Room |
5.81 m |
3.7 m |
5.81 m x 3.7 m |
|
Main Level |
Kitchen |
4.34 m |
3.28 m |
4.34 m x 3.28 m |
|
Main Level |
Eating Area |
3.59 m |
3.02 m |
3.59 m x 3.02 m |
|
Main Level |
Family Room |
5.23 m |
4.21 m |
5.23 m x 4.21 m |
https://www.realtor.ca/real-estate/28900027/8-gallacher-avenue-richmond-hill-oak-ridges-oak-ridges

