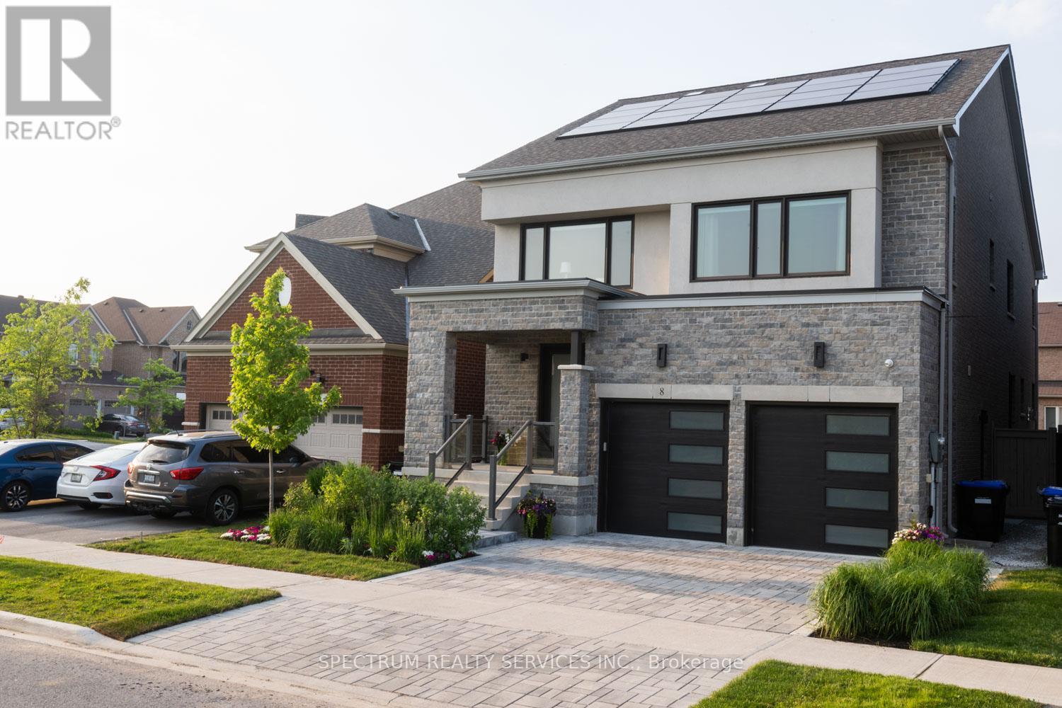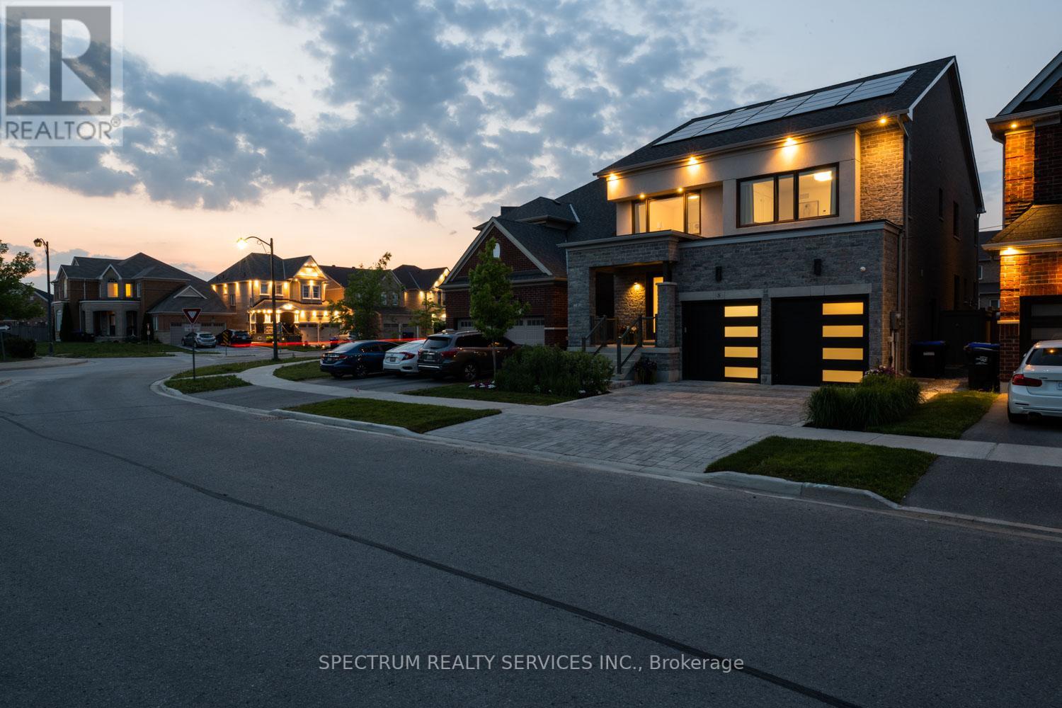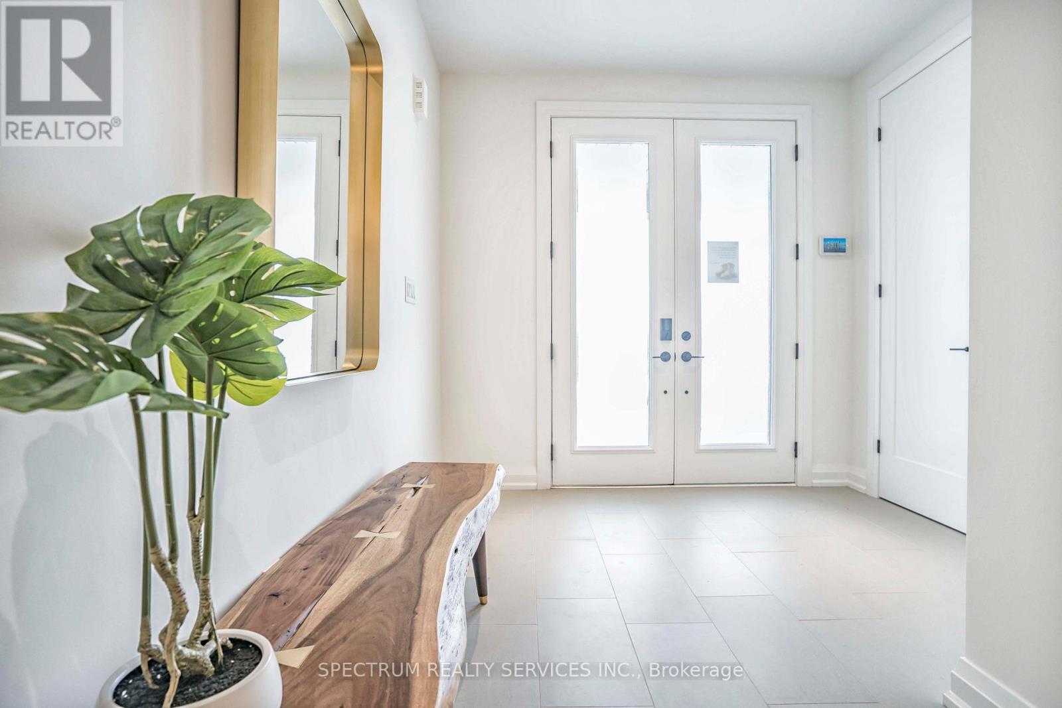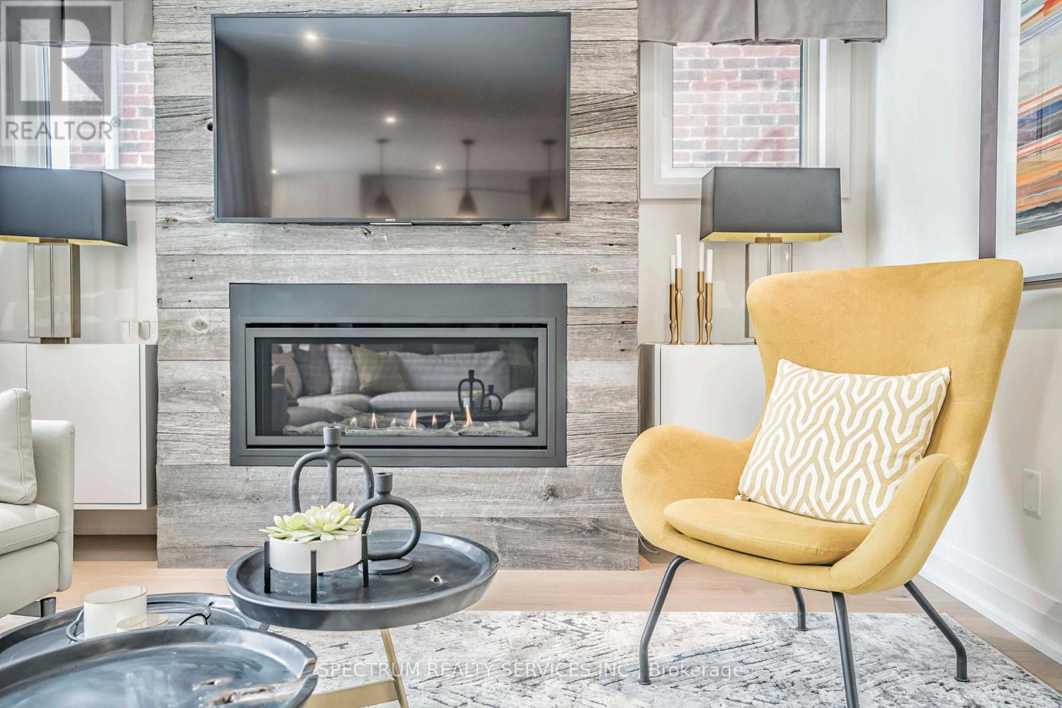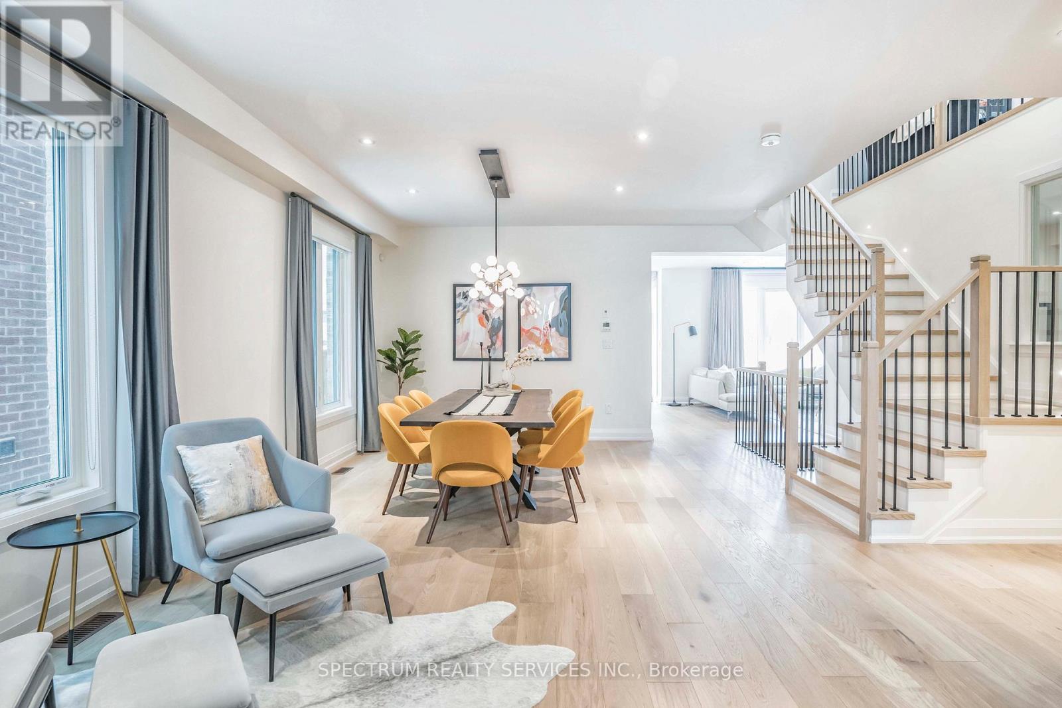4 Bedroom
4 Bathroom
3,000 - 3,500 ft2
Fireplace
Central Air Conditioning, Ventilation System
Forced Air
$1,499,000
INTODUCING GREAT GULF'S ACTIVE HOUSE IN SUMMERLYN... A HOME THAT GIVES MORE THAN IT TAKES! Great Gulf wanted to build a home that is both healthy to our planet and most importantly, to the Homeowner. The mechanics and design of this home's interior is a remarkably powerful influence on one's health and well-being. We spend a vast majority of our time indoors. There is a need for home to offer a healthy indoor climate where people can live, work and play and be able to live to their full potential without being inhibited by the home's indoor environment. A CERTIFIED ACTIVE HOUSE is recognized on a global scale. The purpose of a home like this is to function as a holistic ecosystem. Focusing on the synergy of indoor environments-namely, the interaction between energy and consumption, indoor climate comfort and the impact on the environment. Once you step into this exceptional, featured-packed residence designed for modern living and effortless comfort. From the moment you enter, you'll be captivated by the abundance of natural light pouring in through stunning skylights, accentuating the rich tones of the premium hardwood flooring throughout. This home has been thoughtfully upgraded with state-of-the-art mechanics and technology, including automated blinds and custom window coverings, giving you total control over your environment with just a touch. The chef-inspired kitchen is a true showstopper-fully equipped with top-tier appliances, sleek finishes, and smart features that bring both form and function together beautifully. Whether you're entertaining or enjoying a quiet night in, every detail has been designed with convenience and luxury in mind. The office can be easily converted into an elevator. Gorgeous open loft on the 2nd floor is perfect for the kids' game room. Don't miss the chance to own this high-performance home that blends high design with everyday functionality-ideal for the active lifestyle and ready to impress. (id:53661)
Property Details
|
MLS® Number
|
N12277315 |
|
Property Type
|
Single Family |
|
Community Name
|
Bradford |
|
Amenities Near By
|
Park, Public Transit |
|
Community Features
|
Community Centre |
|
Features
|
Wooded Area, Solar Equipment |
|
Parking Space Total
|
6 |
Building
|
Bathroom Total
|
4 |
|
Bedrooms Above Ground
|
4 |
|
Bedrooms Total
|
4 |
|
Age
|
0 To 5 Years |
|
Appliances
|
Garage Door Opener Remote(s), Oven - Built-in, Central Vacuum, Water Heater - Tankless, Water Heater, Water Purifier, Water Treatment, Blinds, Humidifier, Microwave, Oven, Stove, Refrigerator |
|
Basement Development
|
Unfinished |
|
Basement Type
|
Full (unfinished) |
|
Construction Status
|
Insulation Upgraded |
|
Construction Style Attachment
|
Detached |
|
Cooling Type
|
Central Air Conditioning, Ventilation System |
|
Exterior Finish
|
Brick |
|
Fire Protection
|
Alarm System, Smoke Detectors |
|
Fireplace Present
|
Yes |
|
Flooring Type
|
Hardwood |
|
Foundation Type
|
Concrete, Insulated Concrete Forms |
|
Half Bath Total
|
1 |
|
Heating Fuel
|
Natural Gas |
|
Heating Type
|
Forced Air |
|
Stories Total
|
2 |
|
Size Interior
|
3,000 - 3,500 Ft2 |
|
Type
|
House |
|
Utility Water
|
Municipal Water |
Parking
Land
|
Acreage
|
No |
|
Fence Type
|
Fenced Yard |
|
Land Amenities
|
Park, Public Transit |
|
Sewer
|
Sanitary Sewer |
|
Size Depth
|
115 Ft |
|
Size Frontage
|
40 Ft |
|
Size Irregular
|
40 X 115 Ft |
|
Size Total Text
|
40 X 115 Ft |
Rooms
| Level |
Type |
Length |
Width |
Dimensions |
|
Second Level |
Bedroom 4 |
5.3 m |
4.48 m |
5.3 m x 4.48 m |
|
Second Level |
Laundry Room |
|
|
Measurements not available |
|
Second Level |
Primary Bedroom |
4.91 m |
4.48 m |
4.91 m x 4.48 m |
|
Second Level |
Bedroom 2 |
3.38 m |
3.11 m |
3.38 m x 3.11 m |
|
Second Level |
Bedroom 3 |
3.69 m |
3.9 m |
3.69 m x 3.9 m |
|
Basement |
Loft |
3.1 m |
3.96 m |
3.1 m x 3.96 m |
|
Basement |
Recreational, Games Room |
|
|
Measurements not available |
|
Basement |
Cold Room |
|
|
Measurements not available |
|
Main Level |
Living Room |
3.75 m |
3.35 m |
3.75 m x 3.35 m |
|
Main Level |
Dining Room |
3.75 m |
3.35 m |
3.75 m x 3.35 m |
|
Main Level |
Den |
3.11 m |
3.14 m |
3.11 m x 3.14 m |
|
Main Level |
Office |
|
|
Measurements not available |
|
Main Level |
Kitchen |
5.82 m |
4.48 m |
5.82 m x 4.48 m |
|
Main Level |
Family Room |
4.66 m |
3.78 m |
4.66 m x 3.78 m |
|
Other |
Utility Room |
|
|
Measurements not available |
https://www.realtor.ca/real-estate/28589542/8-downy-emerald-drive-bradford-west-gwillimbury-bradford-bradford

