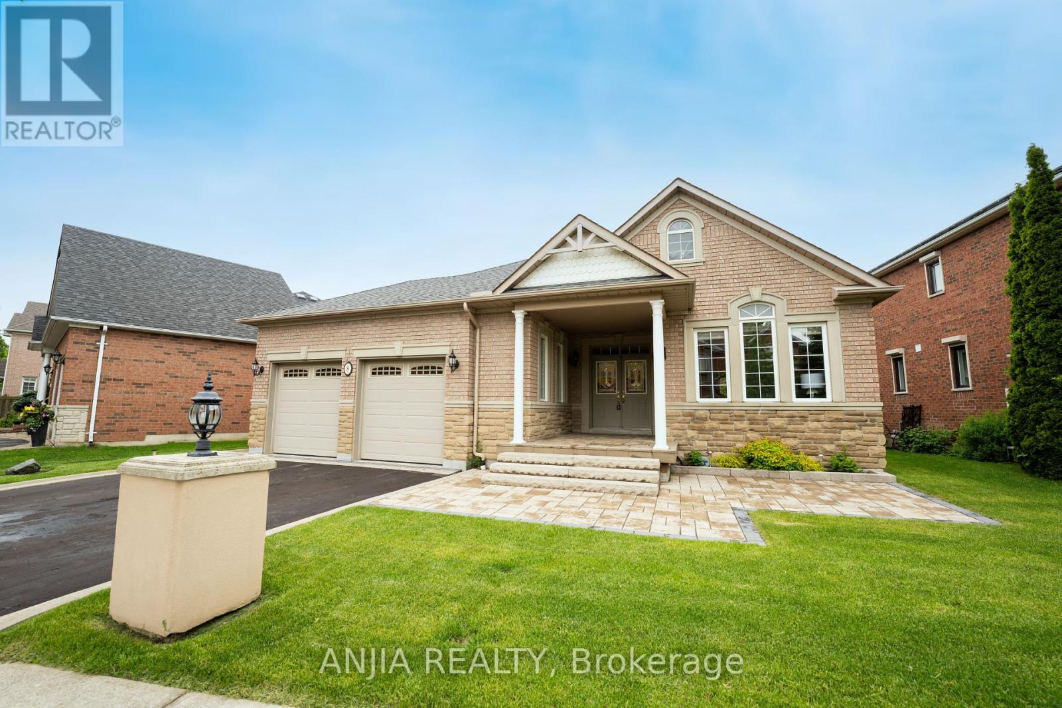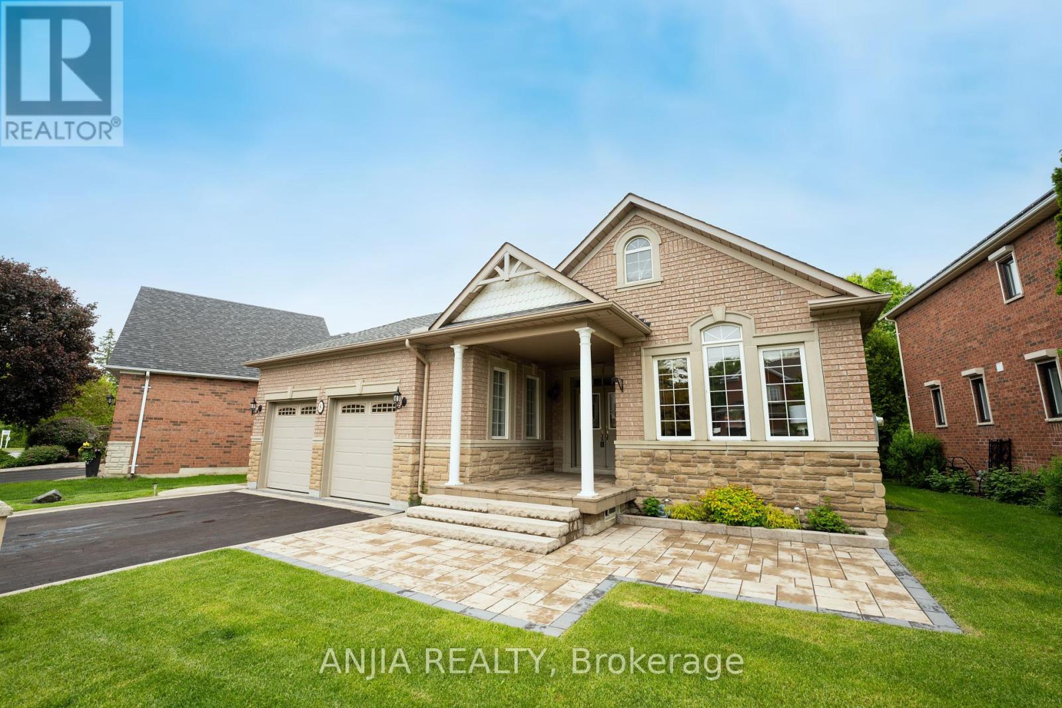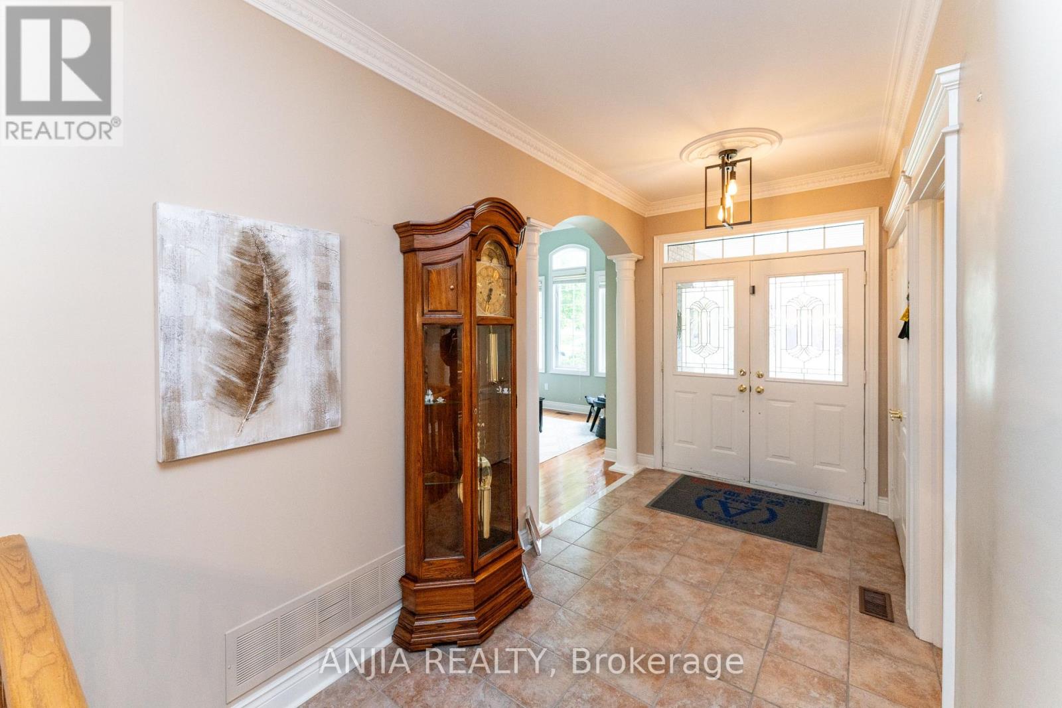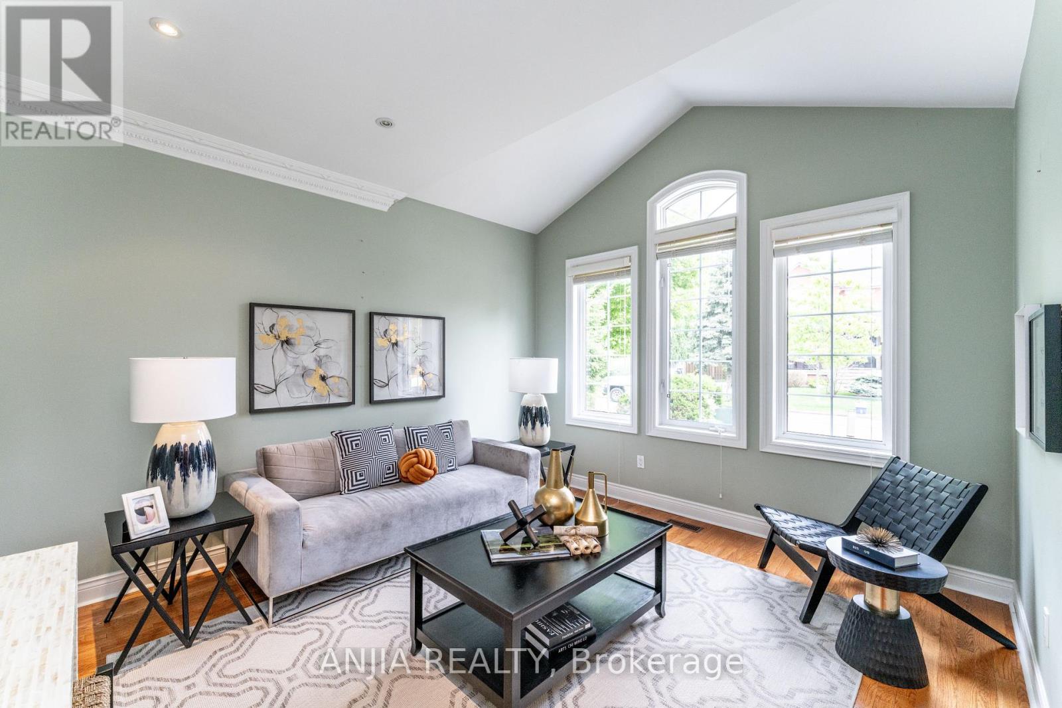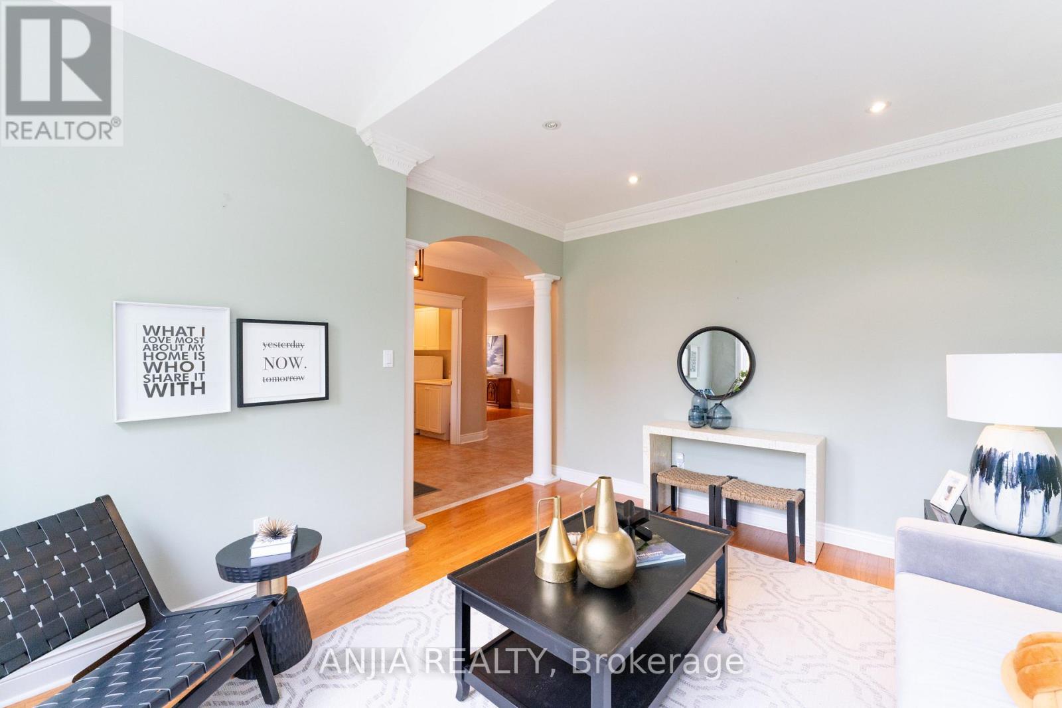5 Bedroom
3 Bathroom
2,000 - 2,500 ft2
Bungalow
Fireplace
Central Air Conditioning
Forced Air
Landscaped
$1,683,000
BEAUTIFUL & SPACIOUS 3+2 bedroom+2 Kitchen, brick & stone bungalow, on a WELL KEPT PROPERTY around 2350 sqft on Main Floor, Enter the GRAND FOYER to find BRIGHT & SUNNY LIVING ROOM with a partly CATHEDRAL CEILING, Large elegant PROPER dining room 9' ceilings throughout . MASSIVE Eat-In Kitchen with LOADS of Solid Oak Cabinets , 2 Pantries & LOTS of Counter space, LARGE Island Extra work-space, Breakfast Bar, Walk-out patio doors additional Outdoor Patio & OR ENCLOSED RENOVATED 3 SEASON ALMOST ALL GLASS ,SUNROOM , perfect to RELAX or HOST IN . Double Sided Fireplace separates eat-in Kitchen from Large Family room while still giving it an open concept , Gorgeous Hardwood Floors, Plaster Crown Mouldings, Potlights , California shutters. New Ceiling Light Fixtures with Real Plaster Crown Molding. Master Br 5-piece ensuite with Real Bidet, walk in closet. 2 Large BED ROOMS, LARGE closets , Linen closet, Main 4 piece bath RM. ACCESSIBLE 4 SEASON'S RAMP from MAIN floor LAUNDRY room to OVERSIZED double garage with 20'X10'X5' loft/mezzanine with lots of storage. About 1000 sqft finished Large in-law suite , OR DAY CARE IN BASEMENT w/eat-in KIT, LIV RM, 2 BED RM ,Office/Den, many closets, 3 pc BATH RM, shower, linen closet, wine cold cellar ! LARGE laundry utility storage Room, about 1350 sqft unfinished area extra storage space finish as you like. PRIVATE BRIGHT ENCLOSED WALKUP ENTRANCE TO BACKYARD-STAIRS FROM IN-LAW SUITE , GLASS ENCLOSED! . This home provides so much SPACE & FUNCTION for your family . This home Showcases EXCEPTIONAL CURB APPEAL, PROFESSIONALLY LANDSCAPED FRONT & BACK, LARGE PROFESIONALY MADE SHED, FULLY FENCED BACKYARD, Cen/Vac, Short drive to shops, 407, nature trails, 3km to HOSPITAL . Museums, Gyms Community Centres , COSCO, WALMART, PARKS, GOLF . Few MINUTES WALK to TTC & TO TOP SCHOOLS with 4% ABOVE AVERAGE GRADES IN ONTARIO, OR SCHOOL BUS .DON'T MISS your OPPORTUNITY to SEE this LOVELY HOME in this BEAUTIFUL, Est. SAFE COMMUNITY of LEGACY, MARKHAM (id:53661)
Property Details
|
MLS® Number
|
N12181813 |
|
Property Type
|
Single Family |
|
Neigbourhood
|
Box Grove |
|
Community Name
|
Legacy |
|
Amenities Near By
|
Hospital, Park, Place Of Worship, Public Transit, Schools |
|
Community Features
|
Community Centre |
|
Features
|
Wheelchair Access, Carpet Free, In-law Suite |
|
Parking Space Total
|
4 |
|
Structure
|
Patio(s), Porch, Shed |
Building
|
Bathroom Total
|
3 |
|
Bedrooms Above Ground
|
3 |
|
Bedrooms Below Ground
|
2 |
|
Bedrooms Total
|
5 |
|
Age
|
16 To 30 Years |
|
Amenities
|
Canopy, Fireplace(s) |
|
Appliances
|
Central Vacuum, Garage Door Opener Remote(s), Water Meter, Water Heater, Dishwasher, Dryer, Freezer, Garage Door Opener, Hood Fan, Microwave, Stove, Two Washers, Two Refrigerators |
|
Architectural Style
|
Bungalow |
|
Basement Development
|
Partially Finished |
|
Basement Features
|
Separate Entrance |
|
Basement Type
|
N/a (partially Finished) |
|
Construction Status
|
Insulation Upgraded |
|
Construction Style Attachment
|
Detached |
|
Construction Style Other
|
Seasonal |
|
Cooling Type
|
Central Air Conditioning |
|
Exterior Finish
|
Brick, Stone |
|
Fire Protection
|
Controlled Entry |
|
Fireplace Present
|
Yes |
|
Flooring Type
|
Ceramic, Hardwood |
|
Foundation Type
|
Poured Concrete |
|
Heating Fuel
|
Natural Gas |
|
Heating Type
|
Forced Air |
|
Stories Total
|
1 |
|
Size Interior
|
2,000 - 2,500 Ft2 |
|
Type
|
House |
|
Utility Water
|
Municipal Water |
Parking
Land
|
Acreage
|
No |
|
Land Amenities
|
Hospital, Park, Place Of Worship, Public Transit, Schools |
|
Landscape Features
|
Landscaped |
|
Sewer
|
Sanitary Sewer |
|
Size Depth
|
144 Ft ,10 In |
|
Size Frontage
|
63 Ft ,9 In |
|
Size Irregular
|
63.8 X 144.9 Ft |
|
Size Total Text
|
63.8 X 144.9 Ft |
Rooms
| Level |
Type |
Length |
Width |
Dimensions |
|
Basement |
Bedroom |
4.17 m |
3.35 m |
4.17 m x 3.35 m |
|
Basement |
Bedroom |
3.18 m |
3.6 m |
3.18 m x 3.6 m |
|
Basement |
Office |
3.6 m |
2.7 m |
3.6 m x 2.7 m |
|
Basement |
Recreational, Games Room |
3.46 m |
5.28 m |
3.46 m x 5.28 m |
|
Basement |
Cold Room |
2.7 m |
1.9 m |
2.7 m x 1.9 m |
|
Basement |
Utility Room |
3.71 m |
3.08 m |
3.71 m x 3.08 m |
|
Basement |
Kitchen |
3.9 m |
3.63 m |
3.9 m x 3.63 m |
|
Main Level |
Foyer |
1.84 m |
3.3 m |
1.84 m x 3.3 m |
|
Main Level |
Living Room |
3.78 m |
4.25 m |
3.78 m x 4.25 m |
|
Main Level |
Family Room |
4.6 m |
4.3 m |
4.6 m x 4.3 m |
|
Main Level |
Dining Room |
4.21 m |
3.68 m |
4.21 m x 3.68 m |
|
Main Level |
Kitchen |
5.68 m |
5.76 m |
5.68 m x 5.76 m |
|
Main Level |
Eating Area |
3.9 m |
3.63 m |
3.9 m x 3.63 m |
|
Main Level |
Primary Bedroom |
5.56 m |
5 m |
5.56 m x 5 m |
|
Main Level |
Bedroom 2 |
3.18 m |
3.43 m |
3.18 m x 3.43 m |
|
Main Level |
Bedroom 3 |
3.32 m |
3.89 m |
3.32 m x 3.89 m |
Utilities
|
Cable
|
Installed |
|
Electricity
|
Installed |
https://www.realtor.ca/real-estate/28385568/8-cottontail-avenue-markham-legacy-legacy

