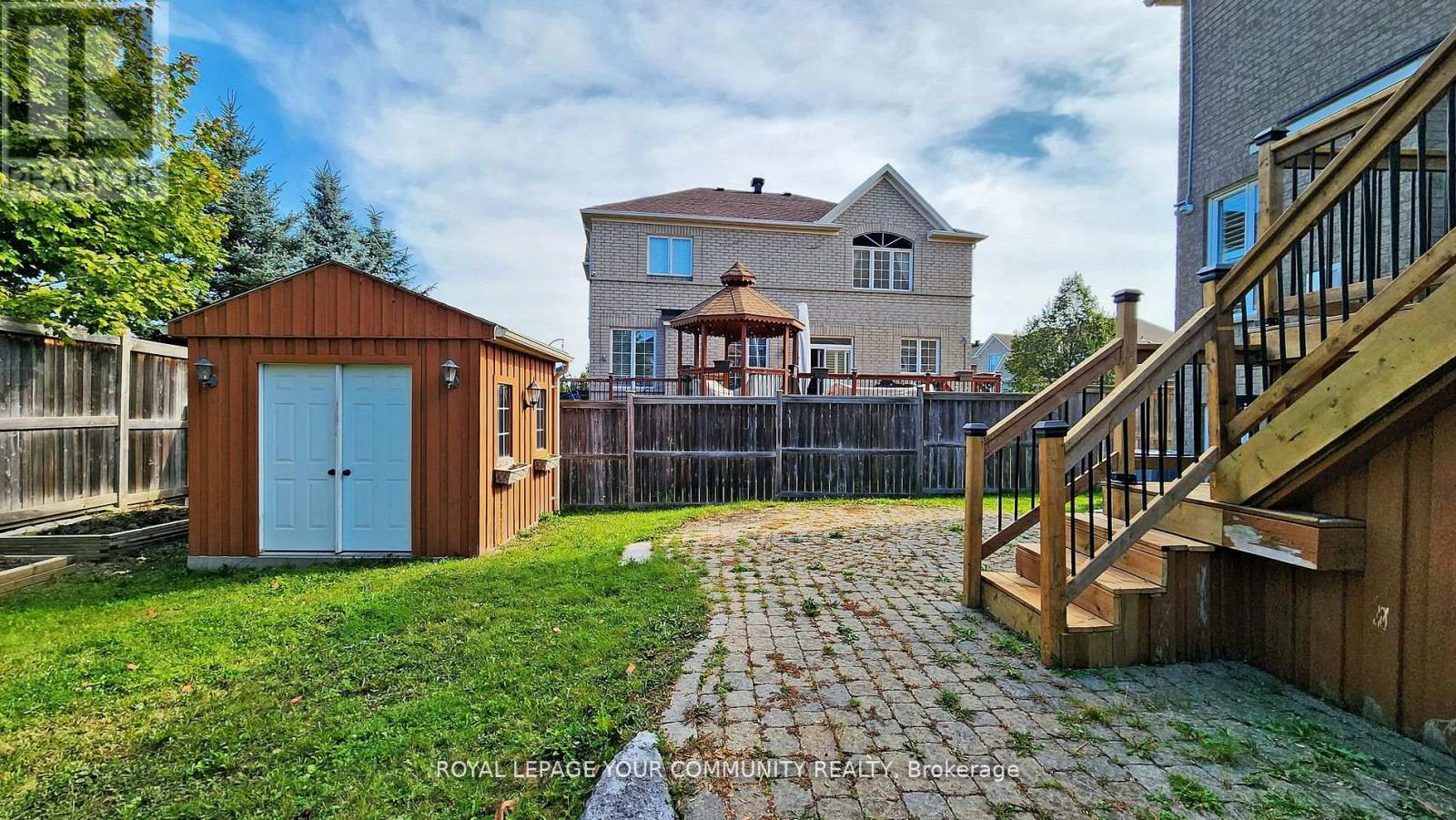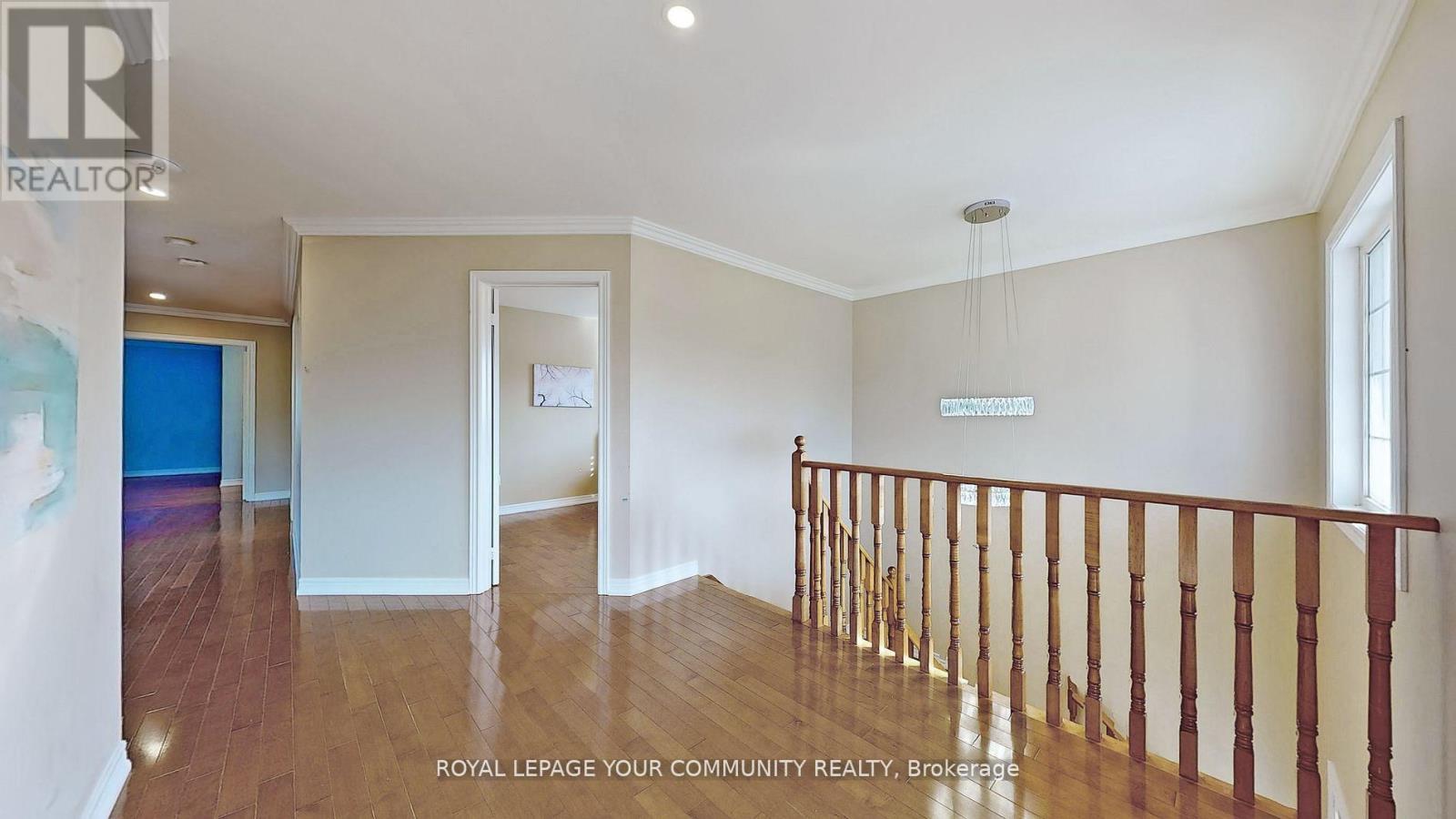4 Bedroom
3 Bathroom
2,500 - 3,000 ft2
Fireplace
Central Air Conditioning
Forced Air
$4,150 Monthly
Bright & Spacious 2-Storey detached house Nestled In A Family, Friendly Safe Court Greensborough, Feature deck (2023), Crown Molding, California Shutters, 9Ft Ceiling On Main floor, Pot-Lights & Hardwood Floor Thru-out. Upgraded Kitchen W/central Island, Direct Access To Insulated Garage, Balcony on Second Floor, NO Sidewalk, Steps To Park, Close to School, Shopping, Hospital, Hwy and Community Centres. (id:53661)
Property Details
|
MLS® Number
|
N12167108 |
|
Property Type
|
Single Family |
|
Neigbourhood
|
Greensborough |
|
Community Name
|
Greensborough |
|
Parking Space Total
|
4 |
Building
|
Bathroom Total
|
3 |
|
Bedrooms Above Ground
|
4 |
|
Bedrooms Total
|
4 |
|
Appliances
|
Dryer, Garage Door Opener, Stove, Washer, Refrigerator |
|
Basement Type
|
Partial |
|
Construction Style Attachment
|
Detached |
|
Cooling Type
|
Central Air Conditioning |
|
Exterior Finish
|
Brick |
|
Fireplace Present
|
Yes |
|
Flooring Type
|
Hardwood, Ceramic, Laminate |
|
Half Bath Total
|
1 |
|
Heating Fuel
|
Natural Gas |
|
Heating Type
|
Forced Air |
|
Stories Total
|
2 |
|
Size Interior
|
2,500 - 3,000 Ft2 |
|
Type
|
House |
|
Utility Water
|
Municipal Water |
Parking
Land
|
Acreage
|
No |
|
Sewer
|
Sanitary Sewer |
|
Size Depth
|
115 Ft ,4 In |
|
Size Frontage
|
51 Ft ,6 In |
|
Size Irregular
|
51.5 X 115.4 Ft |
|
Size Total Text
|
51.5 X 115.4 Ft |
Rooms
| Level |
Type |
Length |
Width |
Dimensions |
|
Second Level |
Primary Bedroom |
7.51 m |
4.55 m |
7.51 m x 4.55 m |
|
Second Level |
Bedroom 2 |
3.1 m |
3.34 m |
3.1 m x 3.34 m |
|
Second Level |
Bedroom 3 |
4.5 m |
3.9 m |
4.5 m x 3.9 m |
|
Second Level |
Bedroom 4 |
3.37 m |
3.1 m |
3.37 m x 3.1 m |
|
Basement |
Recreational, Games Room |
3.49 m |
5.09 m |
3.49 m x 5.09 m |
|
Main Level |
Living Room |
6.4 m |
3.33 m |
6.4 m x 3.33 m |
|
Main Level |
Dining Room |
6.4 m |
3.33 m |
6.4 m x 3.33 m |
|
Main Level |
Kitchen |
5.42 m |
3.78 m |
5.42 m x 3.78 m |
|
Main Level |
Family Room |
4.24 m |
4.72 m |
4.24 m x 4.72 m |
https://www.realtor.ca/real-estate/28353287/8-candlewood-court-markham-greensborough-greensborough










































