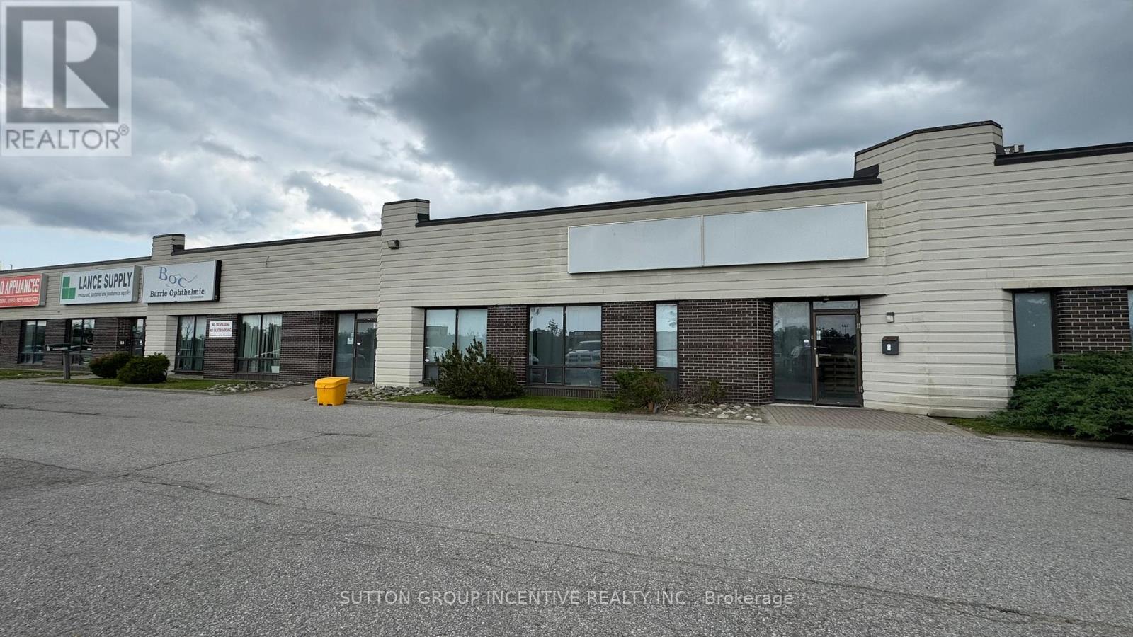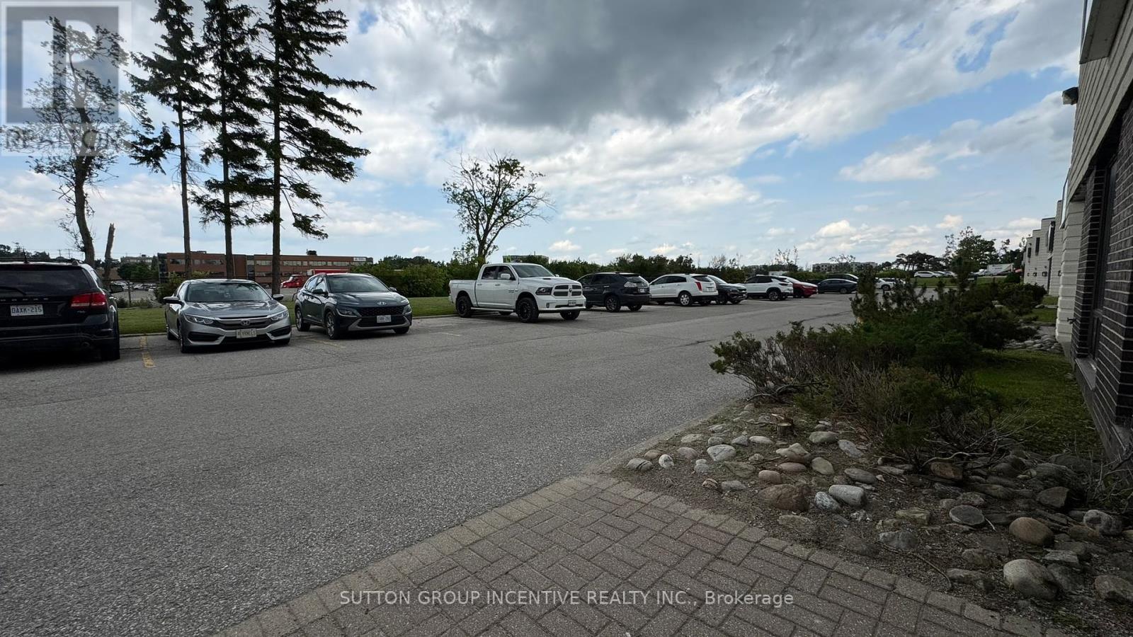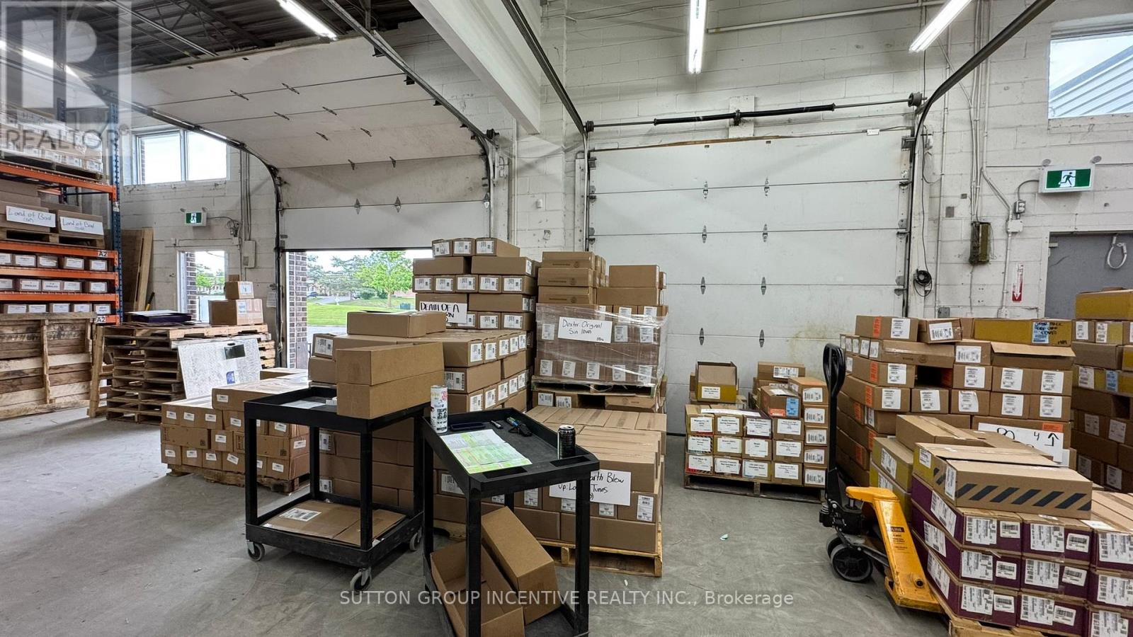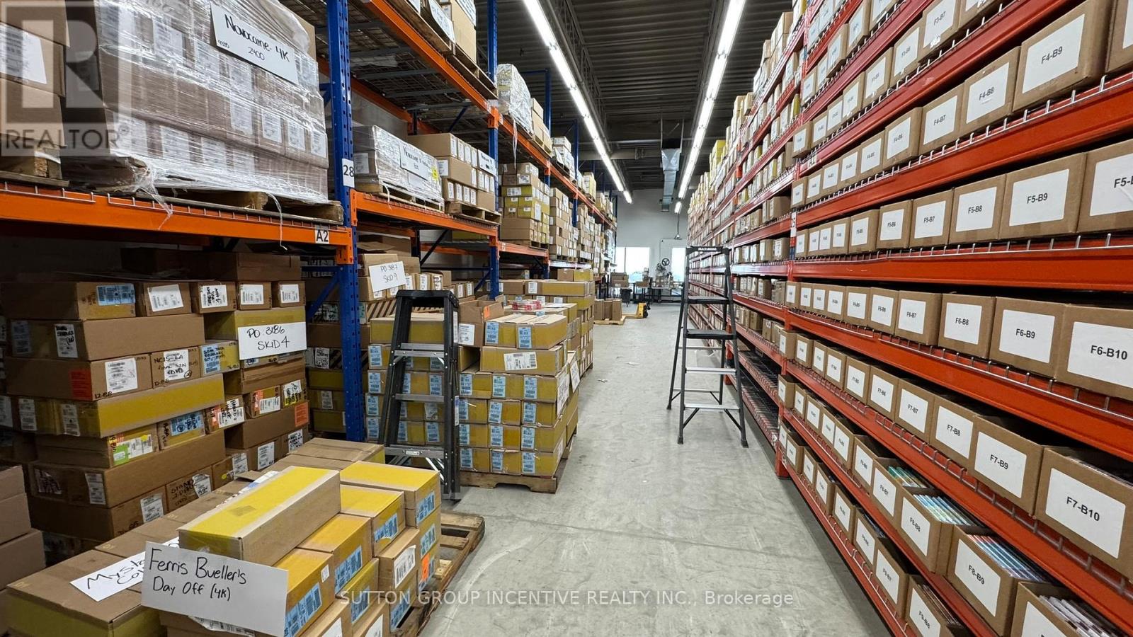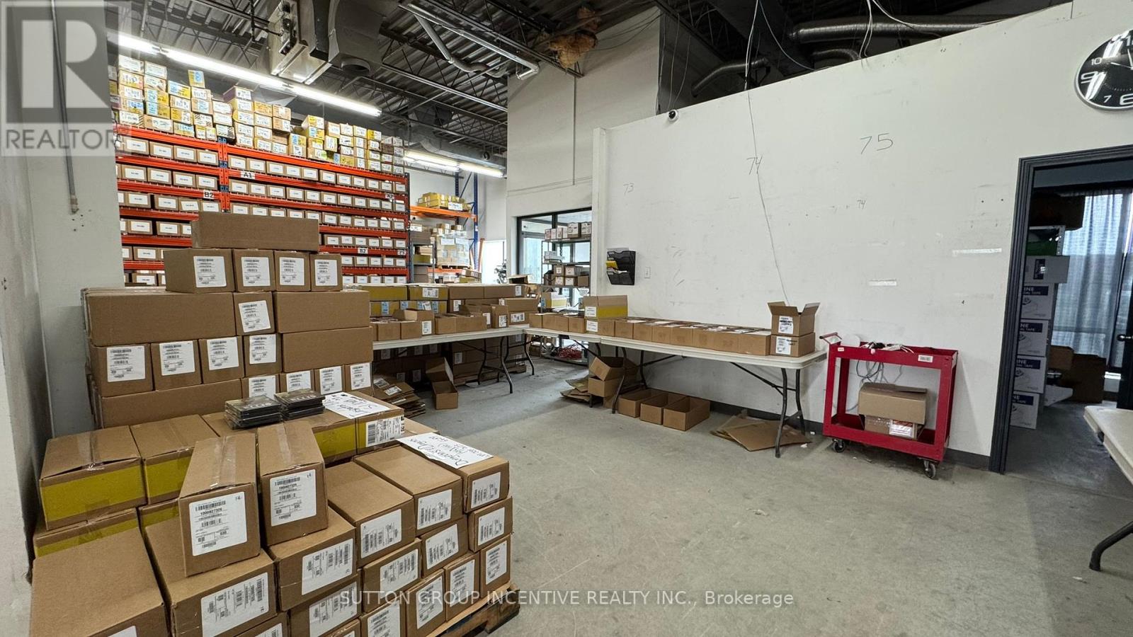2 Bathroom
4,208 ft2
Partially Air Conditioned
Forced Air
Acreage
$12.25 / ft2
Sub-Lease Opportunity - Current lease goes until July 31st, 2027. 4,208 SF of warehouse / office space in Barrie's north end. Hwy Industrial Zoning allowing for a mix of industrial and commercial uses. Located in Industrial multi-unit building with highway frontage. Unit includes office space, 1 washroom, 3 entrances, 2 dock level doors (12x10) and 18' clear. $12.25 / SF with annual increases and TMI at $5.17 / SF (2025) which includes water and sewer. Unit 8 & 9 cannot be separated, but currently connected to neighbouring unit 10 as well, also available for sub-lease, but can be closed off prior to sub-tenant taking possession. (id:53661)
Business
|
Business Type
|
Industrial |
|
Business Sub Type
|
Warehouse |
Property Details
|
MLS® Number
|
S12214296 |
|
Property Type
|
Industrial |
|
Community Name
|
Alliance |
|
Amenities Near By
|
Highway, Public Transit |
|
Features
|
Irregular Lot Size |
Building
|
Bathroom Total
|
2 |
|
Age
|
31 To 50 Years |
|
Cooling Type
|
Partially Air Conditioned |
|
Heating Fuel
|
Natural Gas |
|
Heating Type
|
Forced Air |
|
Size Interior
|
4,208 Ft2 |
|
Type
|
Warehouse |
|
Utility Water
|
Municipal Water |
Land
|
Acreage
|
Yes |
|
Land Amenities
|
Highway, Public Transit |
|
Size Depth
|
231 Ft |
|
Size Frontage
|
666 Ft |
|
Size Irregular
|
4.457 |
|
Size Total
|
4.457 Ac |
|
Size Total Text
|
4.457 Ac |
|
Zoning Description
|
Hi - Highway Industrial |
https://www.realtor.ca/real-estate/28455098/89-18-alliance-boulevard-barrie-alliance-alliance

