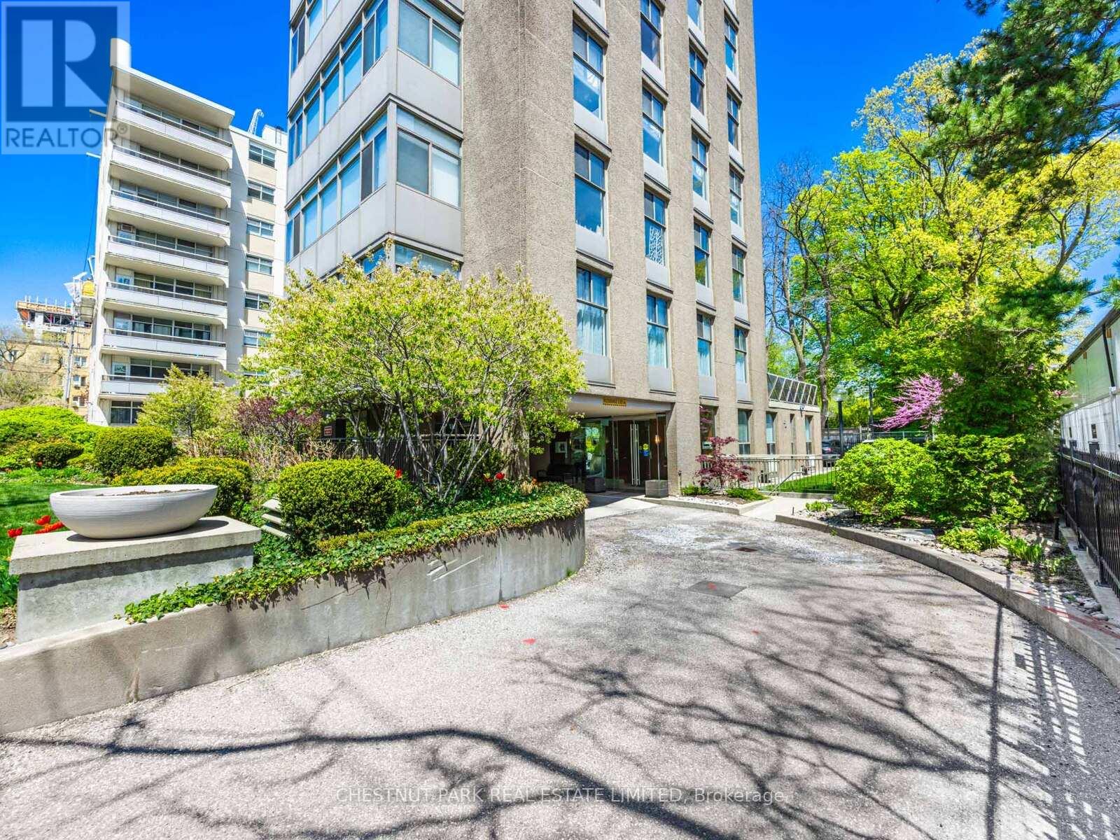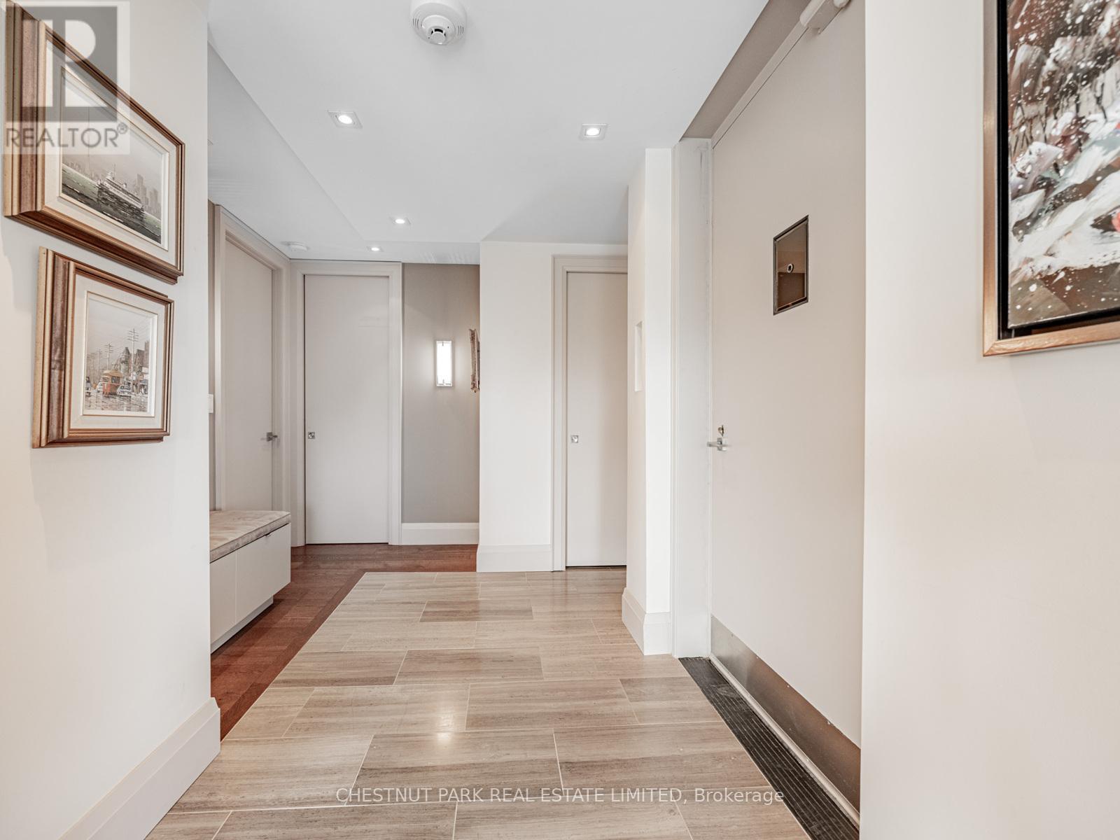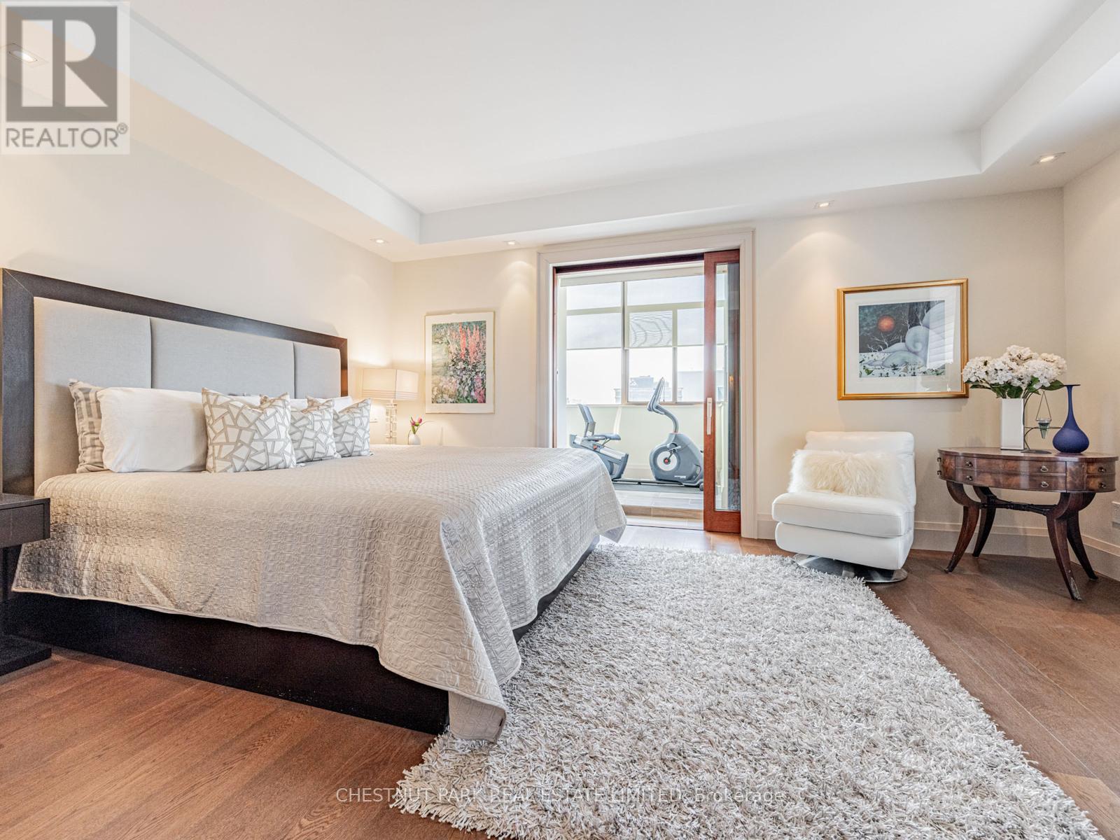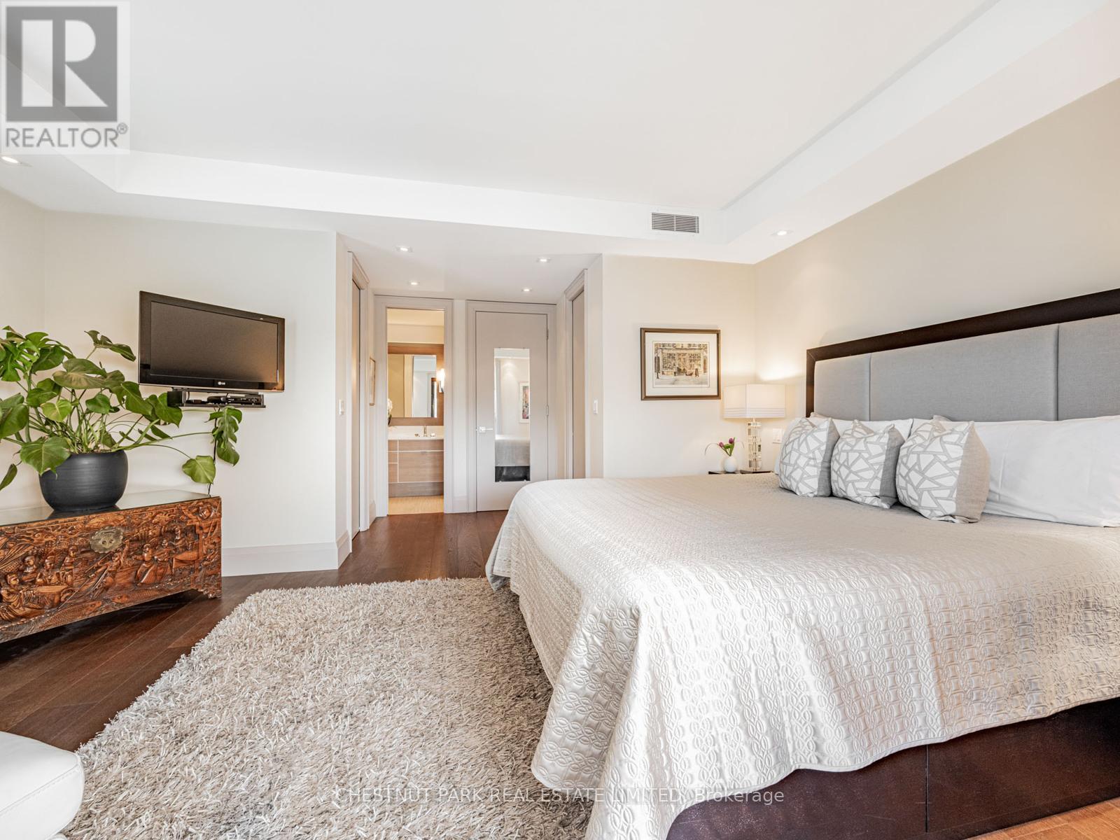8 - 423 Avenue Road Toronto, Ontario M4V 2H7
$1,895,000Maintenance, Heat, Electricity, Cable TV, Common Area Maintenance, Insurance, Parking
$2,795 Monthly
Maintenance, Heat, Electricity, Cable TV, Common Area Maintenance, Insurance, Parking
$2,795 MonthlyWelcome to one of Summerhill's hidden gems, 423 Avenue Rd. This exclusive New York style boutique building appeals to the most discerning residents. With only fourteen suites - one per floor, it offers discreet luxury and remarkable 360 degree views. Suite 8 is a bespoke custom designed residence elegantly appointed and perched high above a canopy of green with panoramic skyline views! Sophisticated, contemporary and stylish this home was completely reimagined by the Biglar Kinyan design group, offering exemplary craftsmanship, clever design and functional space, perfect for modern living and entertaining. A direct elevator opens to the gracious foyer where natural light streams thru the oversized windows. The living, dining, kitchen and solarium are all open concept and span the length of the building with incredible vistas wherever you turn. Elevated finishes include European style wide plank hardwood floors, with the solarium, foyer and ensuite bathrooms finished in subtle grey slate tile. Halogen pot lighting, contemporary fixtures, stylish zebra wood and laminate cabinets, ceasarstone countertops and fireplace surround, built-in storage cabinets and shelves, murphy bed, pocket doors, a nine foot island, heated floors and dimmer light switches throughout. The spacious king sized primary bedroom offers his and her walk-in closets a sitting area and a spa like five piece ensuite. In addition it has a walk-out to the solarium with natural light streaming in. The second bedroom/den is cleverly multi-functional as a guest bedroom or a den for working at home or relaxing with a good book. Additionally there is a spacious three piece ensuite with a large walk in shower. Ensuite laundry and front closet combine to extra storage. Enjoy the gorgeous designer kitchen with integrated top of the line Miele appliances and a spacious nine foot island with four stools for relaxed dining all while taking in the incredible vistas that surround. (id:53661)
Property Details
| MLS® Number | C12145254 |
| Property Type | Single Family |
| Neigbourhood | Toronto—St. Paul's |
| Community Name | Yonge-St. Clair |
| Community Features | Pet Restrictions |
| Features | Balcony |
| Parking Space Total | 1 |
Building
| Bathroom Total | 2 |
| Bedrooms Above Ground | 2 |
| Bedrooms Total | 2 |
| Amenities | Storage - Locker |
| Cooling Type | Central Air Conditioning |
| Exterior Finish | Concrete |
| Fireplace Present | Yes |
| Flooring Type | Slate, Hardwood |
| Heating Fuel | Natural Gas |
| Heating Type | Forced Air |
| Size Interior | 1,800 - 1,999 Ft2 |
| Type | Apartment |
Parking
| Underground | |
| Garage |
Land
| Acreage | No |
Rooms
| Level | Type | Length | Width | Dimensions |
|---|---|---|---|---|
| Main Level | Foyer | 2.41 m | 3.4 m | 2.41 m x 3.4 m |
| Main Level | Living Room | 4.57 m | 4.8 m | 4.57 m x 4.8 m |
| Main Level | Dining Room | 4.95 m | 4.32 m | 4.95 m x 4.32 m |
| Main Level | Kitchen | 4.65 m | 3.66 m | 4.65 m x 3.66 m |
| Main Level | Primary Bedroom | 5.13 m | 5.05 m | 5.13 m x 5.05 m |
| Main Level | Bathroom | 3.63 m | 2.54 m | 3.63 m x 2.54 m |
| Main Level | Bedroom 2 | 2.84 m | 2.77 m | 2.84 m x 2.77 m |
| Main Level | Bathroom | 2.34 m | 3.1 m | 2.34 m x 3.1 m |
| Main Level | Solarium | 6.25 m | 1.57 m | 6.25 m x 1.57 m |
https://www.realtor.ca/real-estate/28305571/8-423-avenue-road-toronto-yonge-st-clair-yonge-st-clair


































