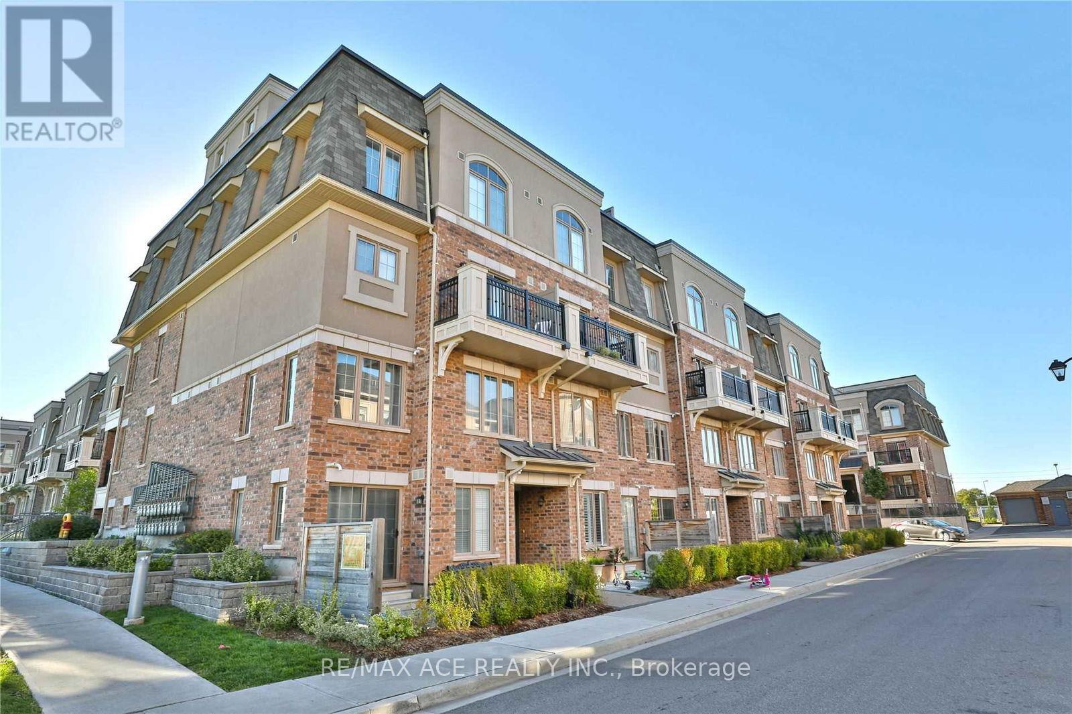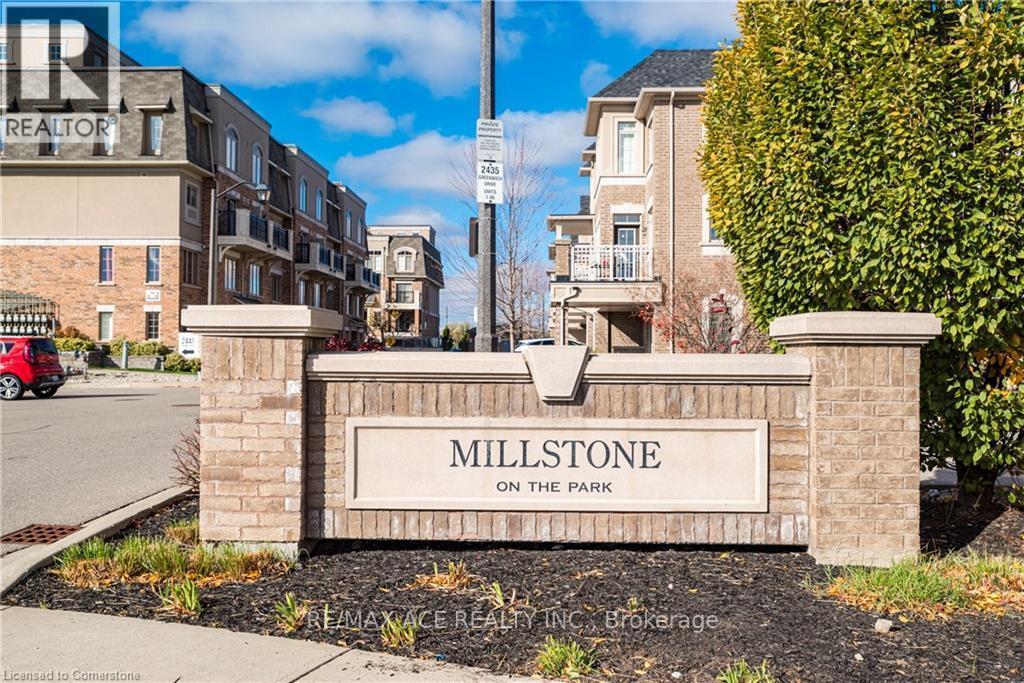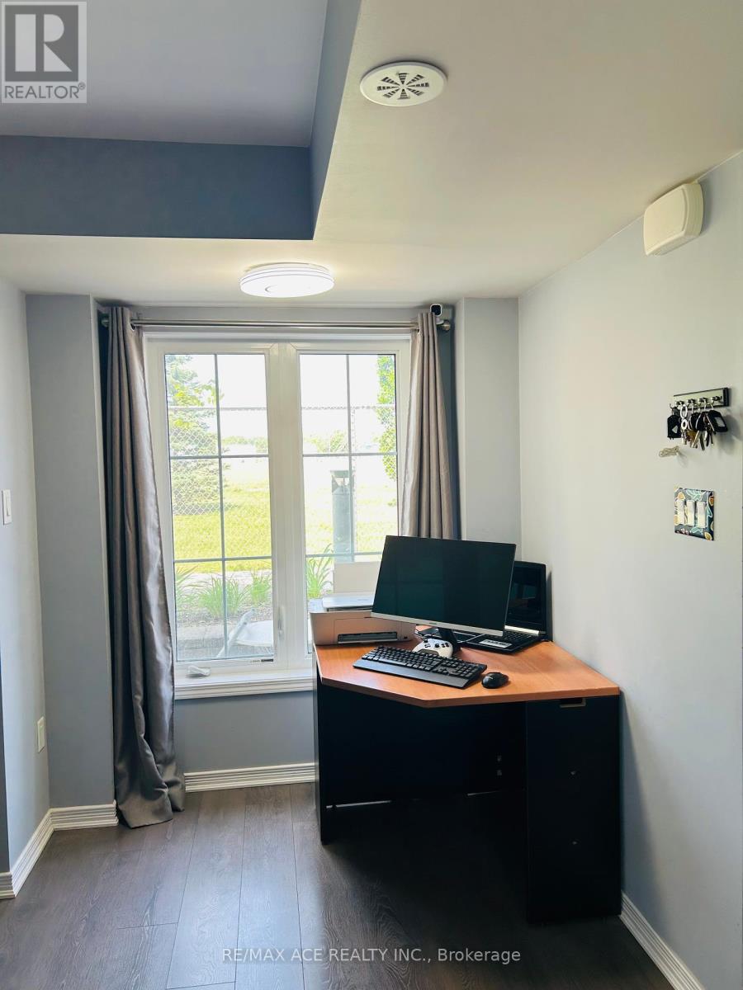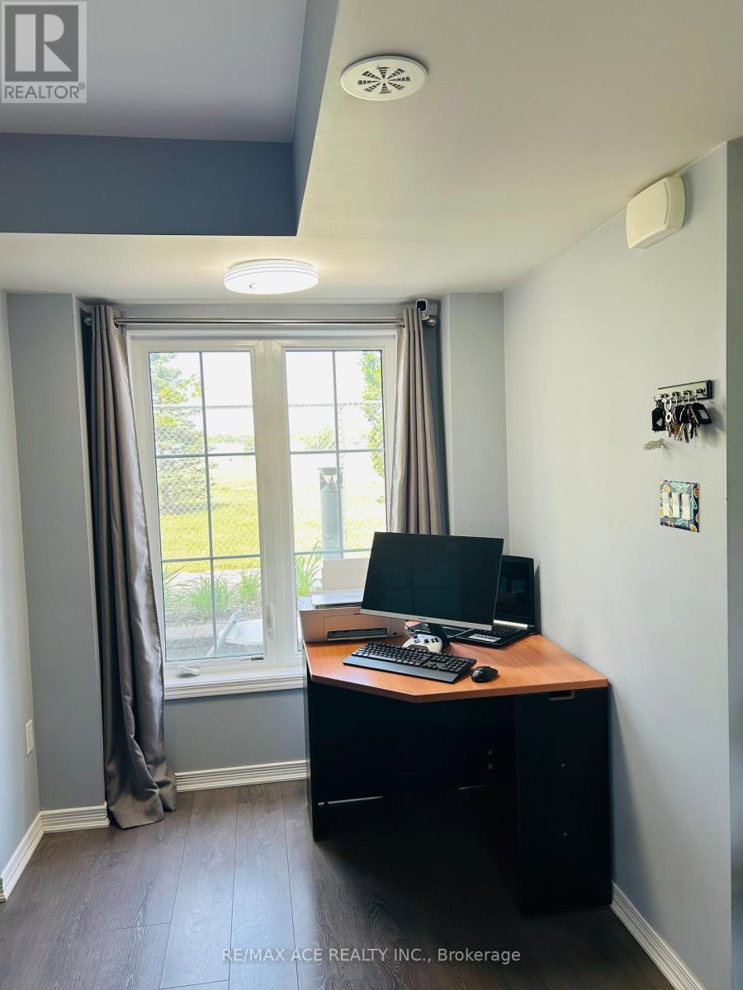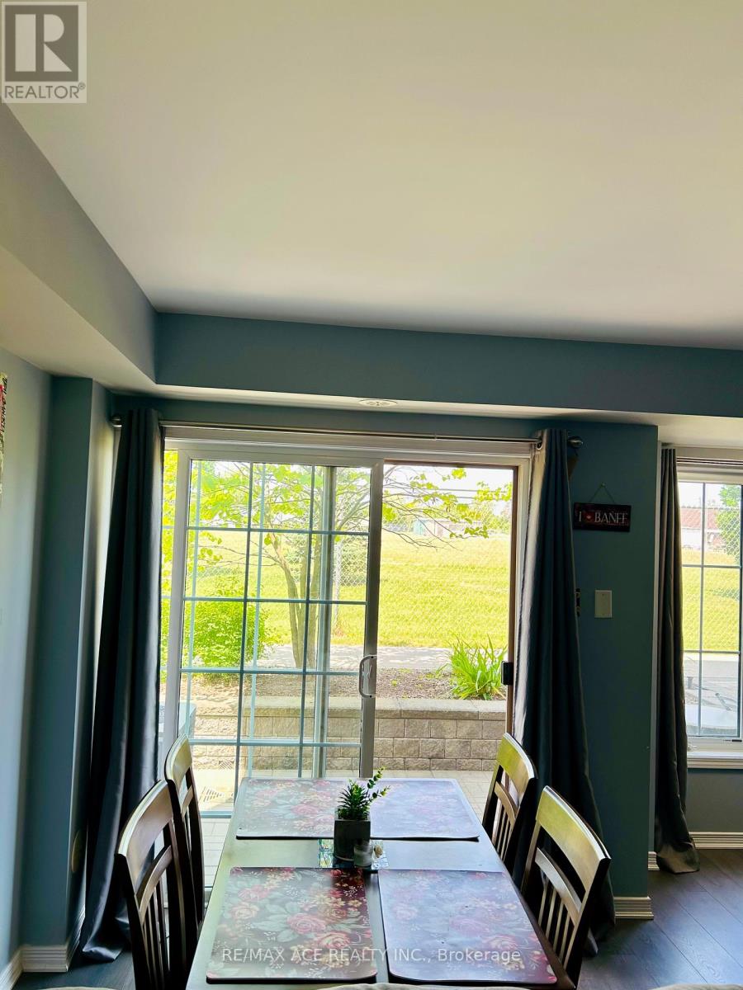8 - 2441 Greenwich Drive Oakville, Ontario L6M 0S3
$699,000Maintenance, Common Area Maintenance, Insurance, Water, Parking
$395.23 Monthly
Maintenance, Common Area Maintenance, Insurance, Water, Parking
$395.23 MonthlyWelcome to this stunning stacked townhouse nestled in Oakville's prestigious Westmount community, in the heart of the sought-after Halton area. This beautifully maintained home offers an open-concept floor plan flooded with natural light, featuring large windows and sleek laminate flooring throughout the living space. Enjoy two spacious bedrooms, each with custom in-built closets, and two modern washrooms designed for comfort and functionality. With two underground parking spots, convenience is built right in! Enjoy a truly Move in ready experience-this home comes Fully equipped with Fridge, stove, microwave, sofas, dinning table and chairs,-all included for your convenience. Perfectly located just minutes from major highways, the GO Station, top-rated schools, shopping centers, Oakville Trafalgar Hospital, and all everyday amenities - this home combines urban accessibility with suburban tranquility. Whether you're a first-time buyer, downsizer, or investor, this bright and stylish home is a true gem in a prime location. Don't miss your chance to own in one of Oakville's most family friendly and rapidly growing neighborhoods! (id:53661)
Property Details
| MLS® Number | W12223641 |
| Property Type | Single Family |
| Community Name | 1019 - WM Westmount |
| Amenities Near By | Place Of Worship, Park, Public Transit, Schools |
| Community Features | Pet Restrictions |
| Equipment Type | Water Heater - Electric |
| Features | In Suite Laundry |
| Parking Space Total | 2 |
| Rental Equipment Type | Water Heater - Electric |
Building
| Bathroom Total | 2 |
| Bedrooms Above Ground | 2 |
| Bedrooms Total | 2 |
| Amenities | Storage - Locker |
| Appliances | Dishwasher, Dryer, Microwave, Stove, Refrigerator |
| Cooling Type | Central Air Conditioning |
| Exterior Finish | Brick |
| Flooring Type | Ceramic, Laminate, Carpeted |
| Half Bath Total | 1 |
| Heating Fuel | Natural Gas |
| Heating Type | Forced Air |
| Size Interior | 900 - 999 Ft2 |
| Type | Row / Townhouse |
Parking
| No Garage |
Land
| Acreage | No |
| Land Amenities | Place Of Worship, Park, Public Transit, Schools |
Rooms
| Level | Type | Length | Width | Dimensions |
|---|---|---|---|---|
| Main Level | Kitchen | 3.05 m | 3.35 m | 3.05 m x 3.35 m |
| Main Level | Living Room | 6.55 m | 7.17 m | 6.55 m x 7.17 m |
| Main Level | Primary Bedroom | 4.57 m | 5.49 m | 4.57 m x 5.49 m |
| Main Level | Bedroom 2 | 2.67 m | 3.35 m | 2.67 m x 3.35 m |

