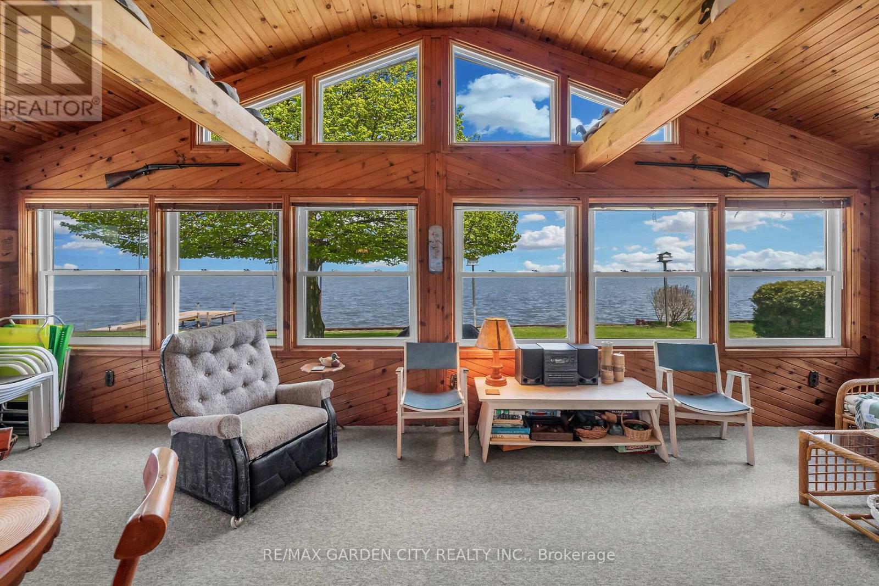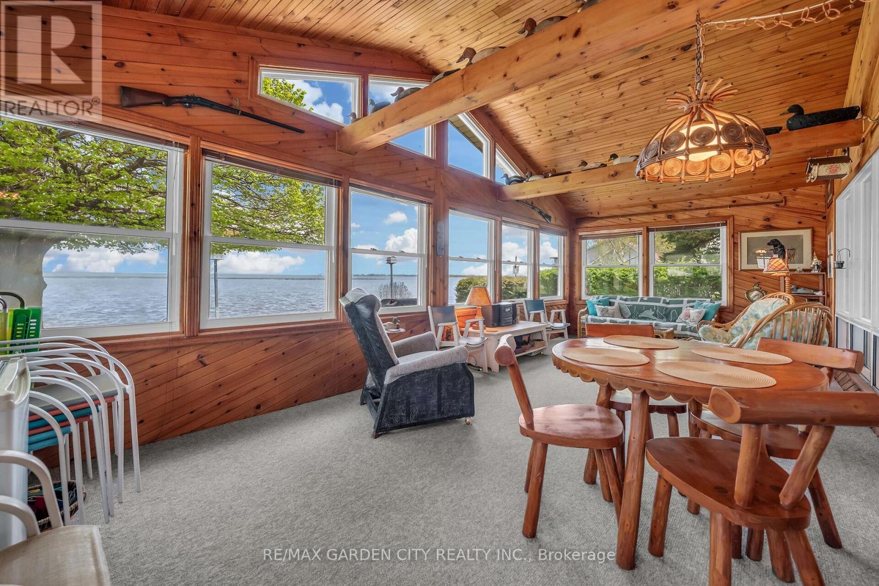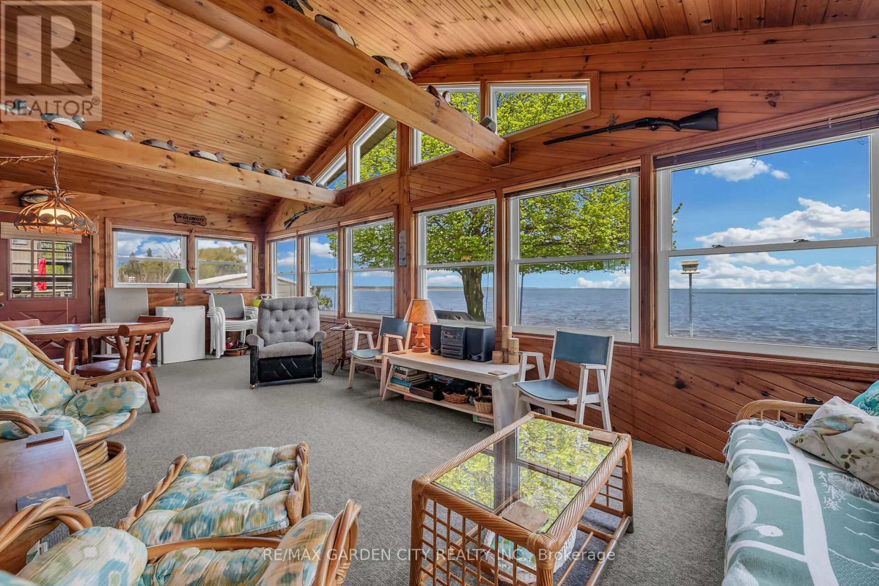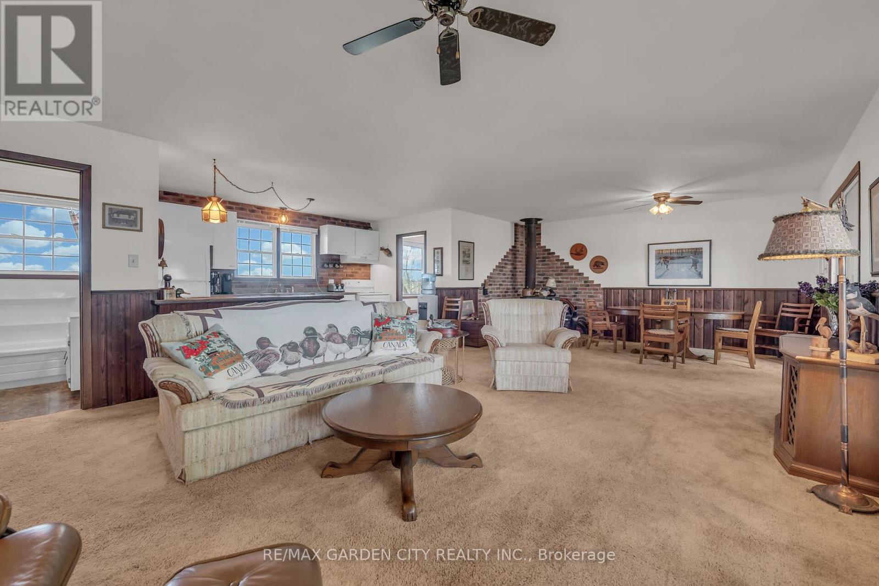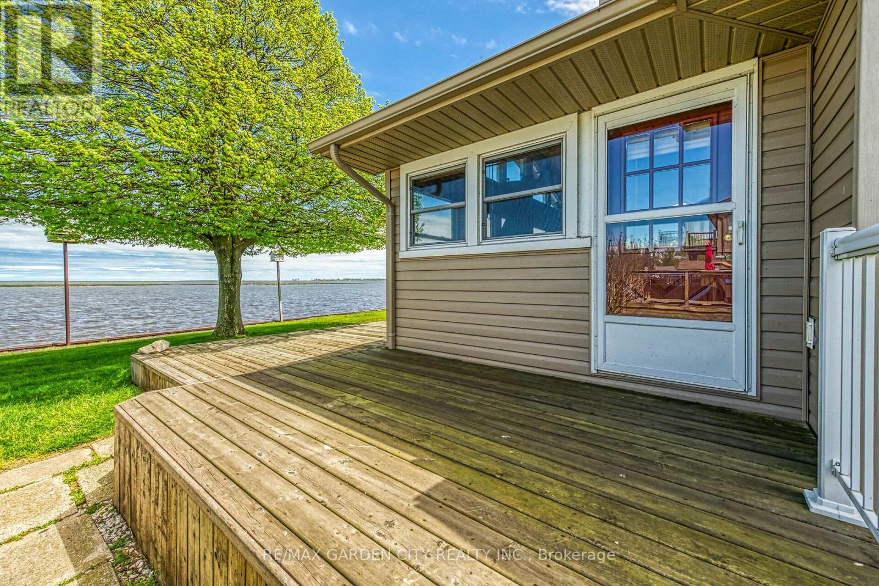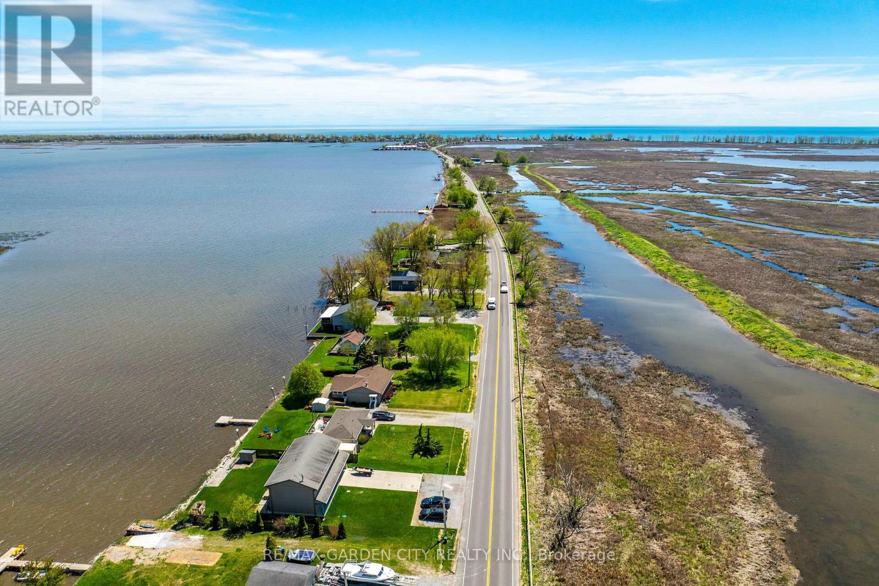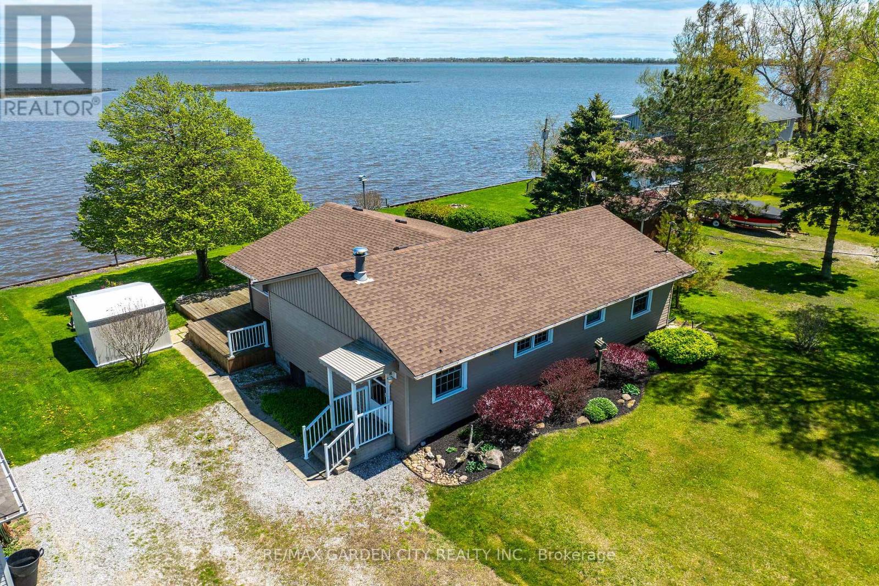2 Bedroom
1 Bathroom
700 - 1,100 ft2
Bungalow
Fireplace
Baseboard Heaters
Waterfront
Landscaped
$699,900
Waterfront Escape on Long Point's Inner Bay. A rare opportunity to own a charming 2-bedroom, 1-bath cottage on the serene inner bay of Long Point. Wake up to birdsong and stunning sunrises over the water, then wind down with sunsets overlooking the Big Creek National Wildlife Area. Perfect for nature lovers, this property offers easy access to the Long Point Birding Trail, canoeing, kayaking, and boating to nearby sandbars. Inside, enjoy rustic charm with wood paneling, a brick backsplash, and a spacious sunroom with panoramic bay views. Cozy up by the firepit or explore the sandy beaches just a short drive away. Located minutes from Port Rowans shops and dining, this peaceful retreat blends natural beauty with everyday convenience. (id:53661)
Property Details
|
MLS® Number
|
X12154267 |
|
Property Type
|
Single Family |
|
Community Name
|
Rural S. Walsingham |
|
Amenities Near By
|
Beach, Golf Nearby, Marina |
|
Easement
|
Unknown, None |
|
Features
|
Conservation/green Belt, Level |
|
Parking Space Total
|
3 |
|
Structure
|
Deck, Shed |
|
View Type
|
Lake View, Direct Water View |
|
Water Front Type
|
Waterfront |
Building
|
Bathroom Total
|
1 |
|
Bedrooms Above Ground
|
2 |
|
Bedrooms Total
|
2 |
|
Age
|
31 To 50 Years |
|
Amenities
|
Fireplace(s) |
|
Appliances
|
Water Heater, Furniture, Stove, Window Coverings, Refrigerator |
|
Architectural Style
|
Bungalow |
|
Basement Development
|
Unfinished |
|
Basement Type
|
Crawl Space (unfinished) |
|
Construction Style Attachment
|
Detached |
|
Exterior Finish
|
Vinyl Siding |
|
Fireplace Present
|
Yes |
|
Fireplace Total
|
1 |
|
Fireplace Type
|
Woodstove |
|
Foundation Type
|
Block |
|
Heating Fuel
|
Electric |
|
Heating Type
|
Baseboard Heaters |
|
Stories Total
|
1 |
|
Size Interior
|
700 - 1,100 Ft2 |
|
Type
|
House |
|
Utility Water
|
Cistern |
Parking
Land
|
Access Type
|
Year-round Access |
|
Acreage
|
No |
|
Land Amenities
|
Beach, Golf Nearby, Marina |
|
Landscape Features
|
Landscaped |
|
Sewer
|
Septic System |
|
Size Depth
|
150 Ft |
|
Size Frontage
|
66 Ft |
|
Size Irregular
|
66 X 150 Ft |
|
Size Total Text
|
66 X 150 Ft|under 1/2 Acre |
|
Surface Water
|
Lake/pond |
|
Zoning Description
|
Rr/psw |
Rooms
| Level |
Type |
Length |
Width |
Dimensions |
|
Main Level |
Living Room |
5.92 m |
4.7 m |
5.92 m x 4.7 m |
|
Main Level |
Dining Room |
4.7 m |
2.51 m |
4.7 m x 2.51 m |
|
Main Level |
Sunroom |
7.65 m |
3.53 m |
7.65 m x 3.53 m |
|
Main Level |
Kitchen |
4.09 m |
2.36 m |
4.09 m x 2.36 m |
|
Main Level |
Bedroom |
3.38 m |
3.15 m |
3.38 m x 3.15 m |
|
Main Level |
Bedroom 2 |
3.38 m |
3.1 m |
3.38 m x 3.1 m |
|
Main Level |
Foyer |
2.39 m |
1.7 m |
2.39 m x 1.7 m |
Utilities
https://www.realtor.ca/real-estate/28325540/794-59-highway-norfolk-rural-s-walsingham



