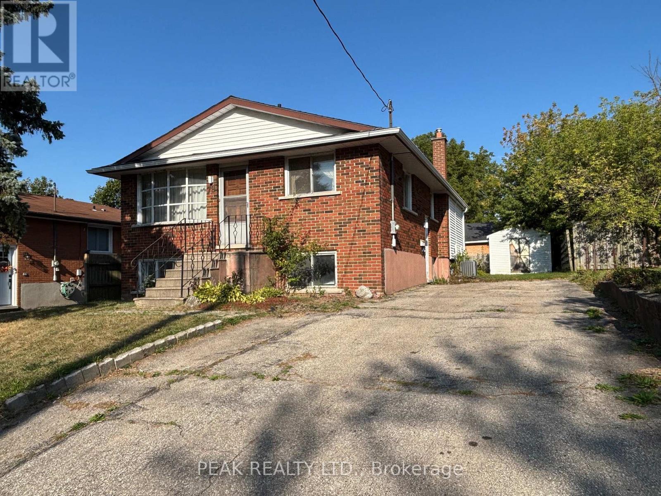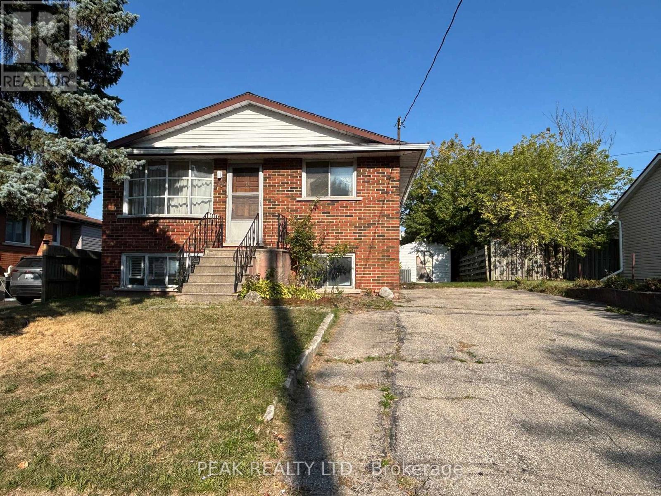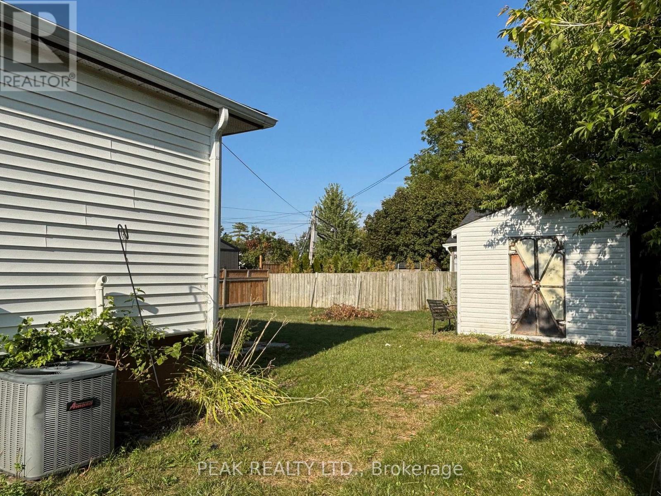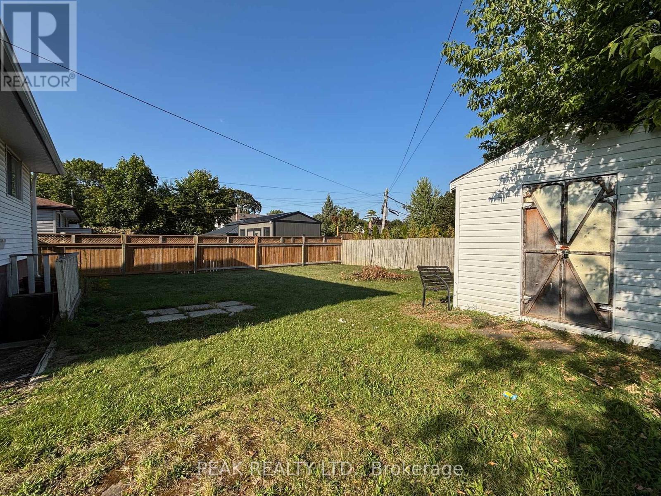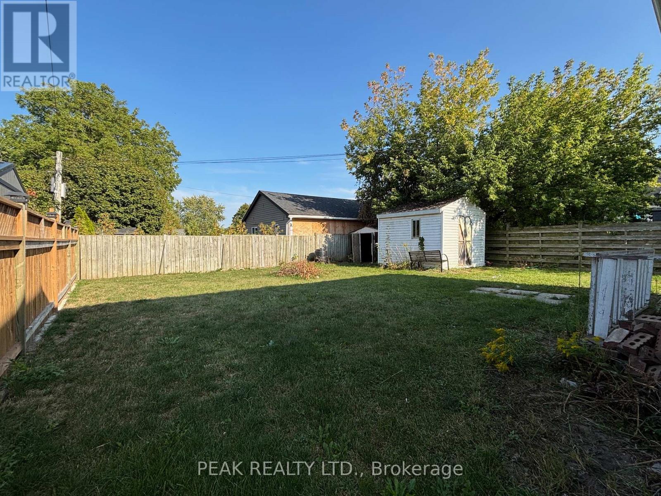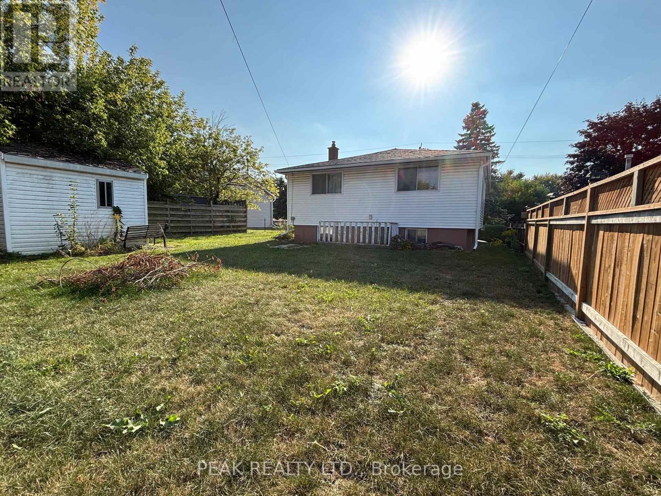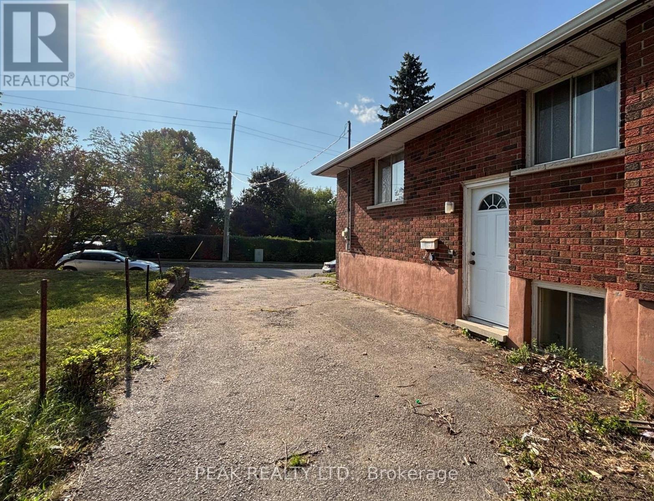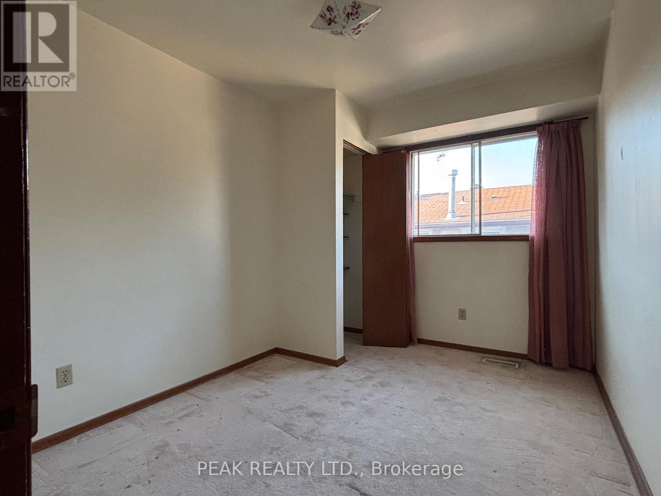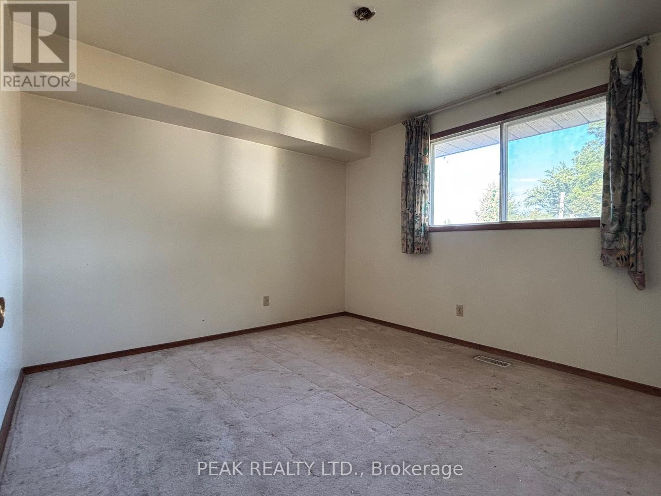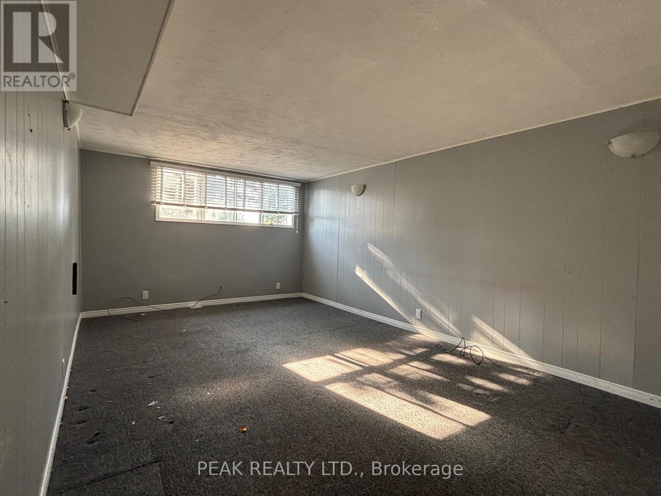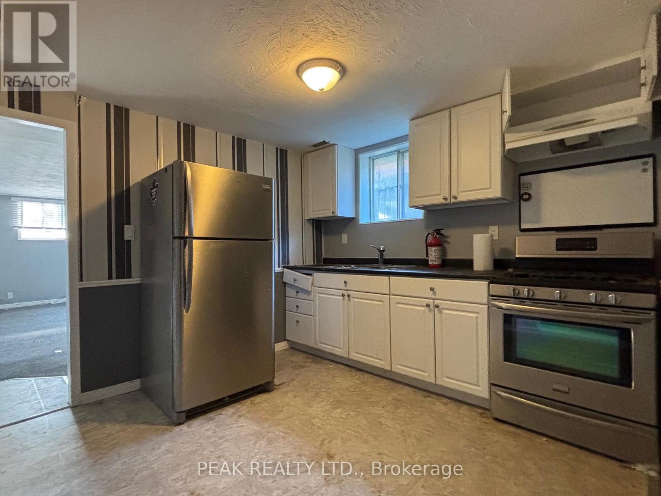5 Bedroom
2 Bathroom
700 - 1,100 ft2
Bungalow
Central Air Conditioning
Forced Air
$500,000
Great prospect this 3+2 Bedroom detached Bungalow in a family-oriented neighbourhood of Galt for First time home Buyers, Investors, DIY Enthusiasts or ambitious Visionaries seeing the opportunity and willing to take on a renovation project. The homes is being sold As-Is, but the space is great, and the price is reflective of the work needed. Capitalizing on key features such as In-Law capability, 2 Separate Entrances to the Basement, Parking Capacity, generous size Backyard, potential of adding a Garage, developing an Open Concept living, etc. are great drivers to get started a successful project like this. Minutes to historic Galt downtown, shopping, schools, parks, public transit. Call today for an appointment and do not miss the chance to make this great value home yours ! (id:53661)
Property Details
|
MLS® Number
|
X12422237 |
|
Property Type
|
Single Family |
|
Neigbourhood
|
Galt |
|
Amenities Near By
|
Golf Nearby, Park, Place Of Worship, Public Transit |
|
Features
|
In-law Suite |
|
Parking Space Total
|
3 |
Building
|
Bathroom Total
|
2 |
|
Bedrooms Above Ground
|
3 |
|
Bedrooms Below Ground
|
2 |
|
Bedrooms Total
|
5 |
|
Age
|
51 To 99 Years |
|
Architectural Style
|
Bungalow |
|
Basement Development
|
Finished |
|
Basement Features
|
Separate Entrance |
|
Basement Type
|
N/a (finished) |
|
Construction Style Attachment
|
Detached |
|
Cooling Type
|
Central Air Conditioning |
|
Exterior Finish
|
Brick, Aluminum Siding |
|
Foundation Type
|
Poured Concrete |
|
Heating Fuel
|
Natural Gas |
|
Heating Type
|
Forced Air |
|
Stories Total
|
1 |
|
Size Interior
|
700 - 1,100 Ft2 |
|
Type
|
House |
|
Utility Water
|
Municipal Water |
Parking
Land
|
Acreage
|
No |
|
Land Amenities
|
Golf Nearby, Park, Place Of Worship, Public Transit |
|
Sewer
|
Sanitary Sewer |
|
Size Depth
|
102 Ft ,7 In |
|
Size Frontage
|
45 Ft ,1 In |
|
Size Irregular
|
45.1 X 102.6 Ft |
|
Size Total Text
|
45.1 X 102.6 Ft |
|
Surface Water
|
Lake/pond |
Rooms
| Level |
Type |
Length |
Width |
Dimensions |
|
Basement |
Recreational, Games Room |
5.97 m |
3.43 m |
5.97 m x 3.43 m |
|
Basement |
Kitchen |
3.43 m |
3 m |
3.43 m x 3 m |
|
Basement |
Bedroom |
4.9 m |
3.45 m |
4.9 m x 3.45 m |
|
Basement |
Bedroom 2 |
3.43 m |
2.46 m |
3.43 m x 2.46 m |
|
Basement |
Utility Room |
3.48 m |
3.28 m |
3.48 m x 3.28 m |
|
Main Level |
Kitchen |
4.98 m |
3.05 m |
4.98 m x 3.05 m |
|
Main Level |
Living Room |
5.61 m |
3.96 m |
5.61 m x 3.96 m |
|
Main Level |
Primary Bedroom |
3.58 m |
3.48 m |
3.58 m x 3.48 m |
|
Main Level |
Bedroom |
3.73 m |
3.35 m |
3.73 m x 3.35 m |
|
Main Level |
Bedroom 2 |
3.56 m |
2.64 m |
3.56 m x 2.64 m |
https://www.realtor.ca/real-estate/28903145/79-henry-street-cambridge

