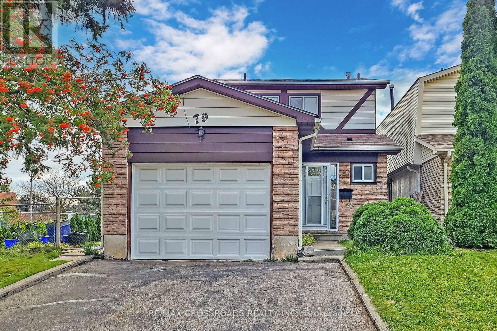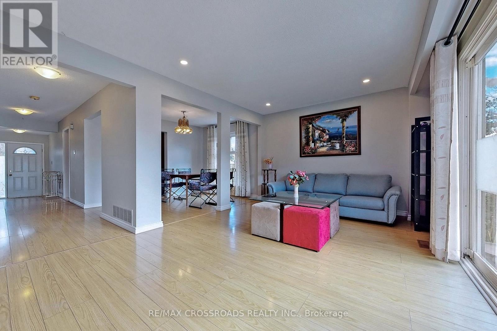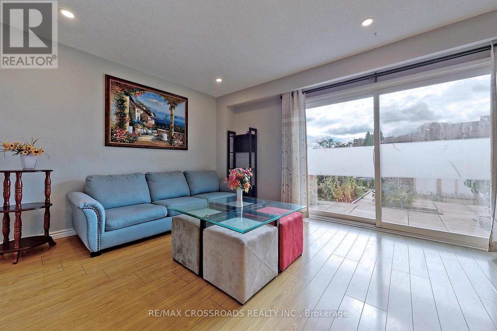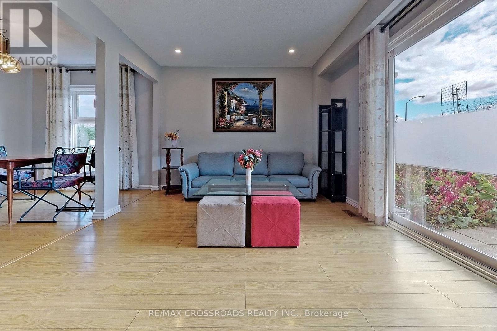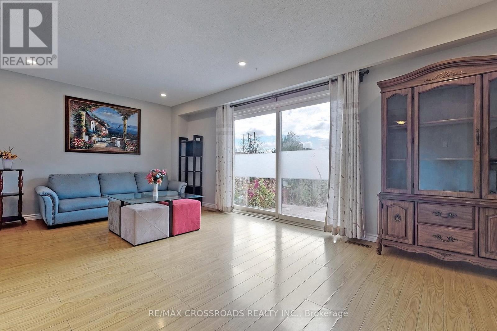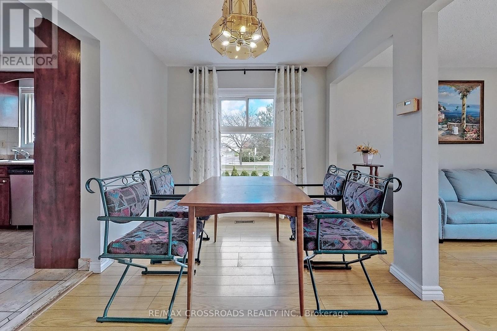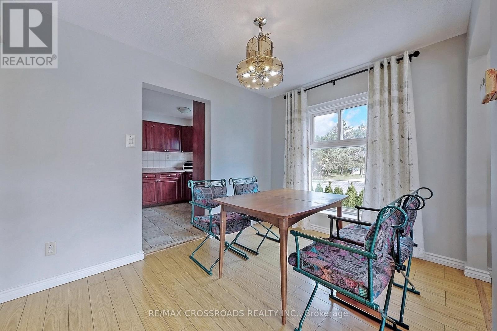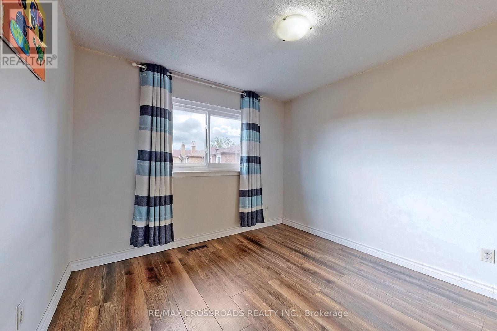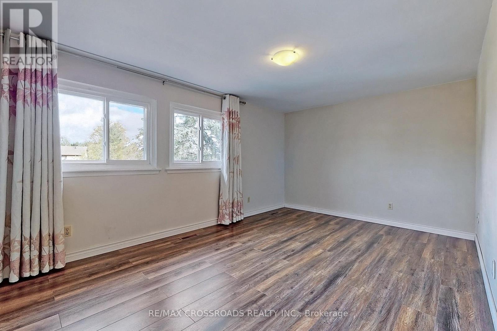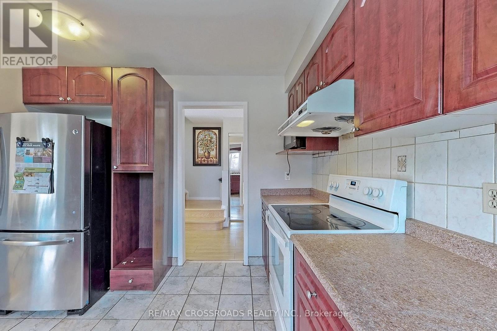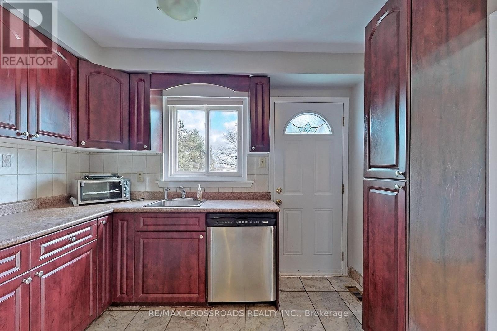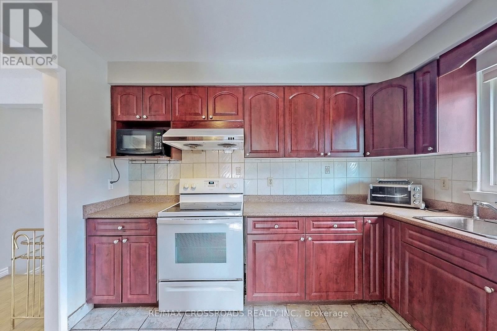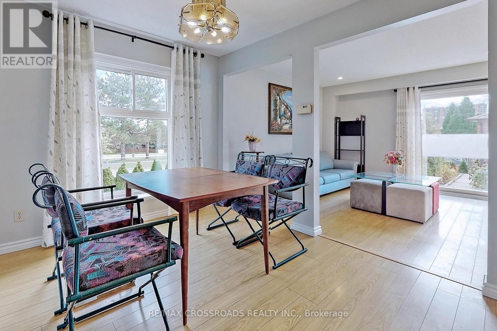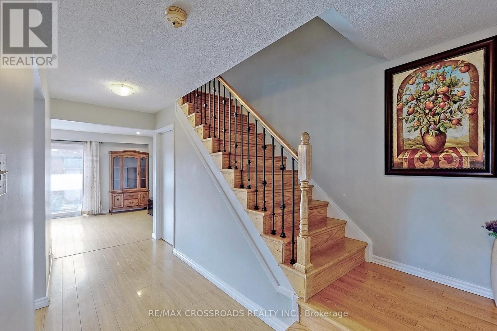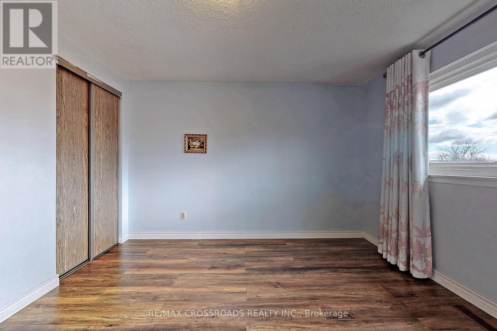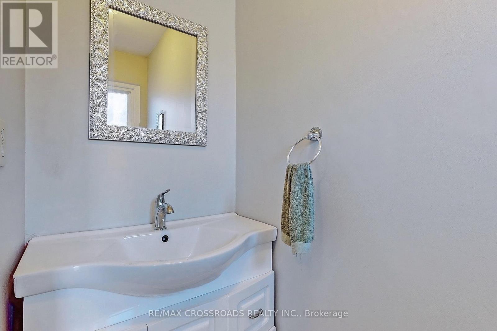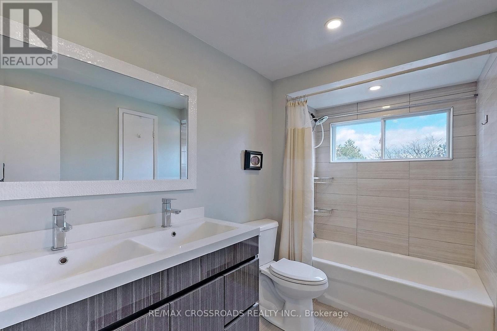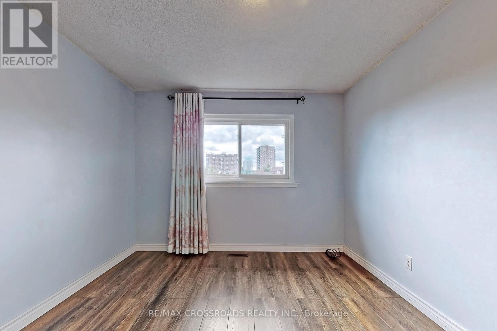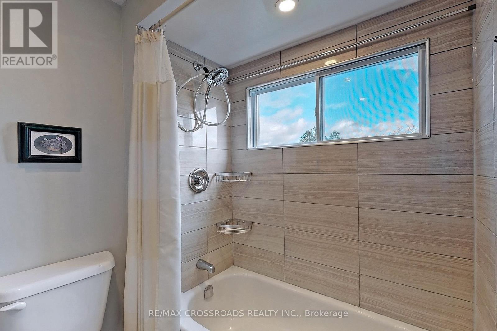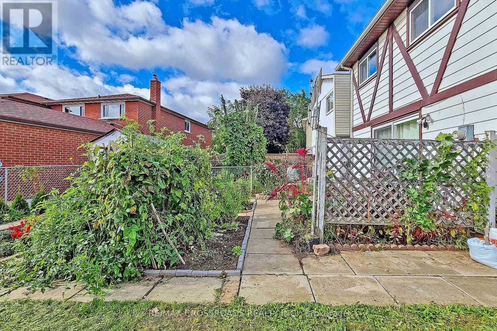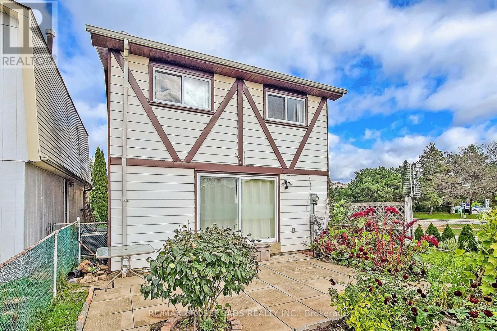3 Bedroom
2 Bathroom
1,100 - 1,500 ft2
Central Air Conditioning
Forced Air
$3,200 Monthly
Beautifully Updated 3 Bedroom 2 Washroom House For Lease In High Demand Location. No Carpet Thru Out The House, Very Bright And Well Maintained, Walk-Out To Sunny Backyard From Living Room. Close To Schools, T.T.C, Parks, Woodside Square Mall, Scarborough Town Centre And All The Amenities. Full House For Lease. (id:53661)
Property Details
|
MLS® Number
|
E12405909 |
|
Property Type
|
Single Family |
|
Neigbourhood
|
Scarborough |
|
Community Name
|
Agincourt North |
|
Features
|
Carpet Free |
|
Parking Space Total
|
3 |
Building
|
Bathroom Total
|
2 |
|
Bedrooms Above Ground
|
3 |
|
Bedrooms Total
|
3 |
|
Appliances
|
Dishwasher, Dryer, Garage Door Opener, Stove, Washer, Window Coverings, Refrigerator |
|
Basement Development
|
Unfinished |
|
Basement Type
|
Full (unfinished) |
|
Construction Style Attachment
|
Link |
|
Cooling Type
|
Central Air Conditioning |
|
Exterior Finish
|
Aluminum Siding, Brick |
|
Flooring Type
|
Laminate, Marble |
|
Foundation Type
|
Concrete |
|
Half Bath Total
|
1 |
|
Heating Fuel
|
Natural Gas |
|
Heating Type
|
Forced Air |
|
Stories Total
|
2 |
|
Size Interior
|
1,100 - 1,500 Ft2 |
|
Type
|
House |
|
Utility Water
|
Municipal Water |
Parking
Land
|
Acreage
|
No |
|
Sewer
|
Sanitary Sewer |
|
Size Depth
|
115 Ft ,9 In |
|
Size Frontage
|
40 Ft ,4 In |
|
Size Irregular
|
40.4 X 115.8 Ft |
|
Size Total Text
|
40.4 X 115.8 Ft |
Rooms
| Level |
Type |
Length |
Width |
Dimensions |
|
Second Level |
Primary Bedroom |
5.28 m |
3.34 m |
5.28 m x 3.34 m |
|
Second Level |
Bedroom 2 |
3.98 m |
3.31 m |
3.98 m x 3.31 m |
|
Second Level |
Bedroom 3 |
3.26 m |
3.01 m |
3.26 m x 3.01 m |
|
Main Level |
Living Room |
6.44 m |
3.69 m |
6.44 m x 3.69 m |
|
Main Level |
Dining Room |
3.55 m |
2.77 m |
3.55 m x 2.77 m |
|
Main Level |
Kitchen |
3.55 m |
3.24 m |
3.55 m x 3.24 m |
https://www.realtor.ca/real-estate/28867912/79-dragoon-crescent-toronto-agincourt-north-agincourt-north

