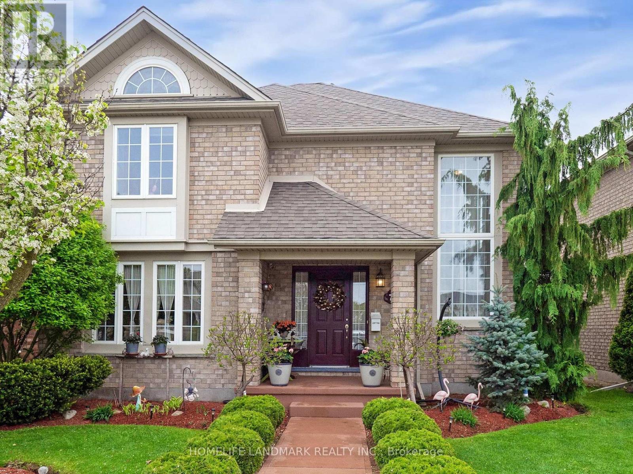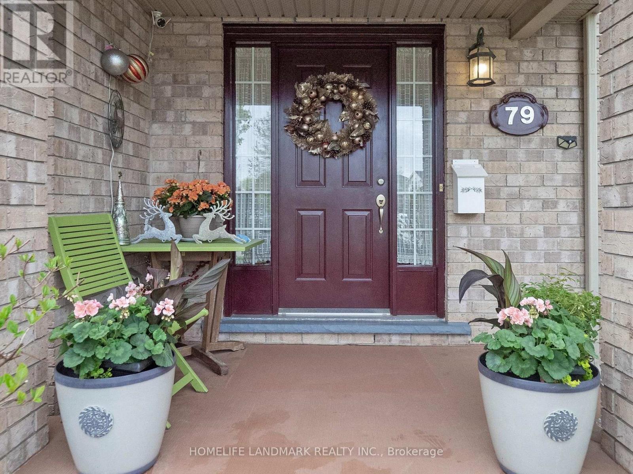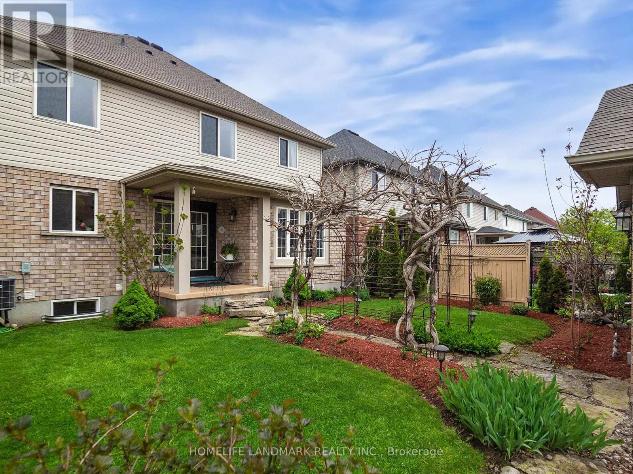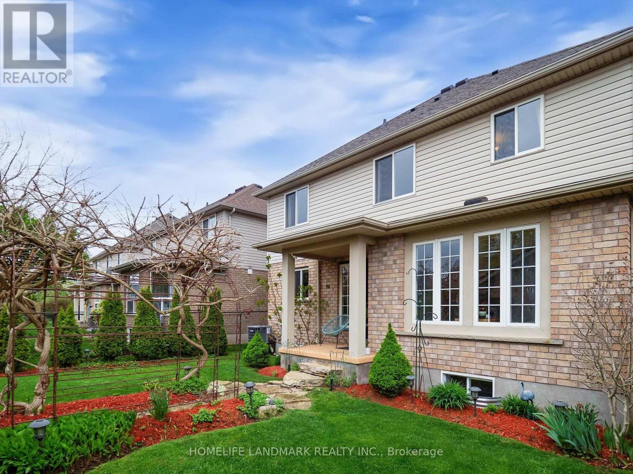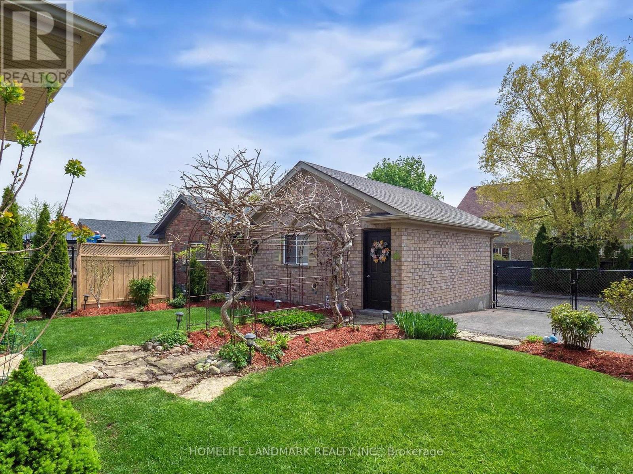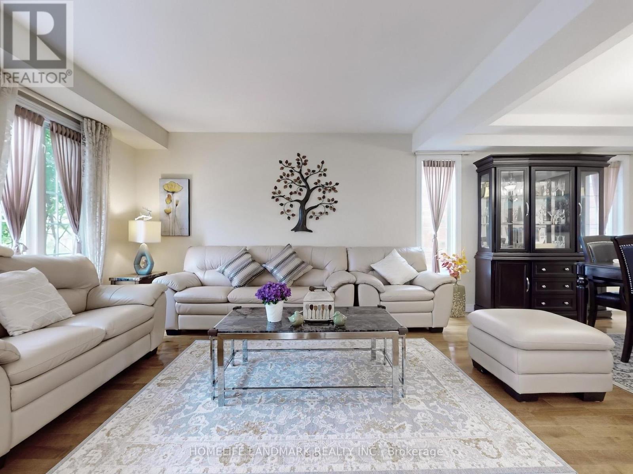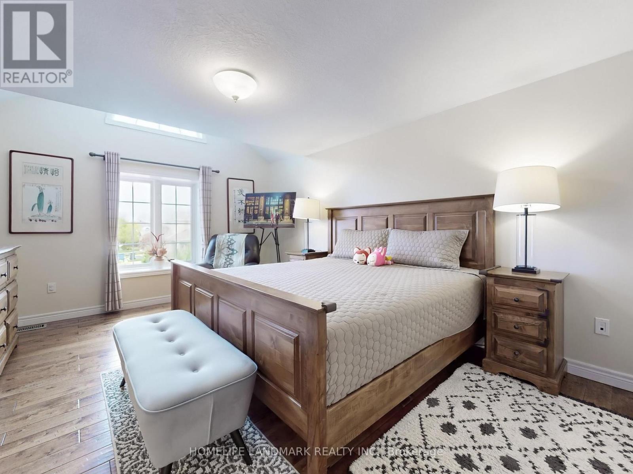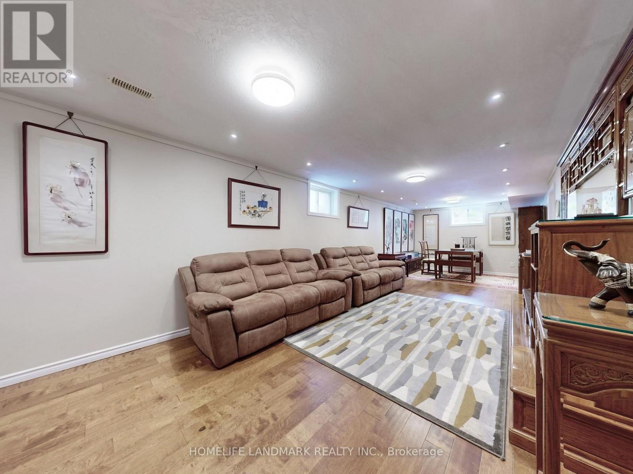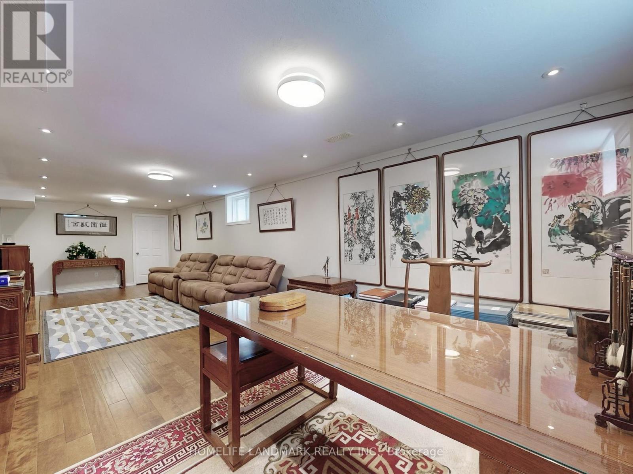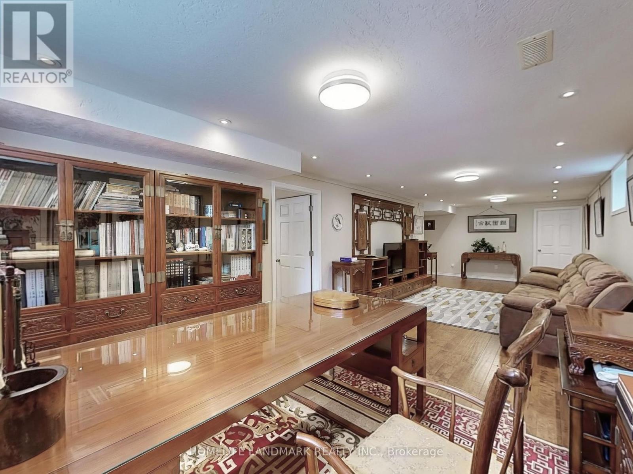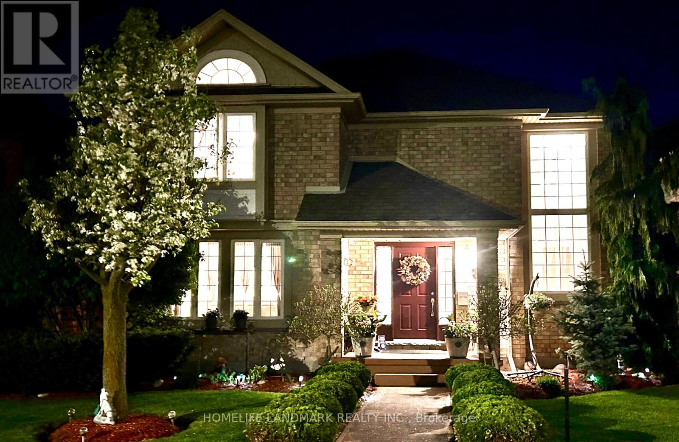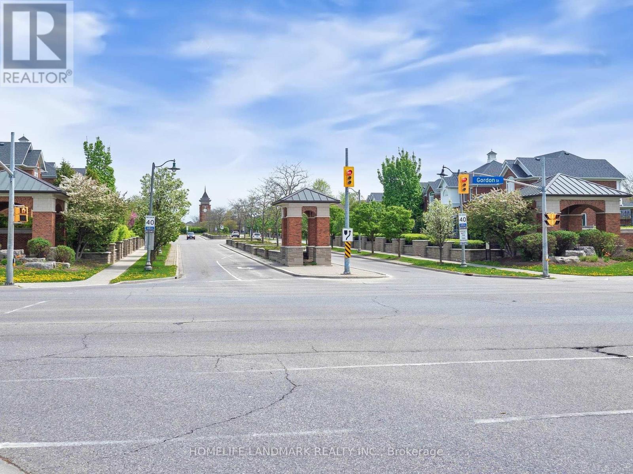79 Clairfields Drive E Guelph, Ontario N1L 1L9
$1,139,900Maintenance, Parcel of Tied Land
$119 Monthly
Maintenance, Parcel of Tied Land
$119 MonthlyWelcome to 79 Clairfields Dr E. being located in the sought after Westminster Woods community of South Guelph. This Elegant detached house will fulfill all your imaginations about Home.It features 3+1 bedrooms, 4 bathroom, double paved driveway and detached double car garage. Open concept ground level. Functional layout. Hardwood floor throught. Step up to 2nd floor through a very bright stairs, meets an extra spacious primue bedroom with 4-pc ensuite and walk-in closet. Two other bedrooms have closets and windows. Fully professional finished basement provide extra large living space with 3-pc bathroom and study/guest room. Enjoy wonderful 4 season landscaping with in-ground sprinkler system. Very convenience location. Close to school,shopping plaza, and public transit. Move-in condition. Don't miss this child safe neighbourhood. You will love it. (id:53661)
Property Details
| MLS® Number | X12159523 |
| Property Type | Single Family |
| Community Name | Pineridge/Westminster Woods |
| Parking Space Total | 6 |
Building
| Bathroom Total | 4 |
| Bedrooms Above Ground | 3 |
| Bedrooms Below Ground | 1 |
| Bedrooms Total | 4 |
| Amenities | Fireplace(s) |
| Appliances | Garage Door Opener Remote(s), Central Vacuum, Water Softener, Dishwasher, Dryer, Hood Fan, Stove, Washer, Window Coverings, Refrigerator |
| Basement Development | Finished |
| Basement Features | Apartment In Basement |
| Basement Type | N/a (finished) |
| Construction Style Attachment | Detached |
| Cooling Type | Central Air Conditioning |
| Exterior Finish | Brick |
| Fireplace Present | Yes |
| Flooring Type | Hardwood, Ceramic |
| Foundation Type | Unknown |
| Half Bath Total | 1 |
| Heating Fuel | Natural Gas |
| Heating Type | Forced Air |
| Stories Total | 2 |
| Size Interior | 2,000 - 2,500 Ft2 |
| Type | House |
| Utility Water | Municipal Water |
Parking
| Detached Garage | |
| Garage |
Land
| Acreage | No |
| Sewer | Sanitary Sewer |
| Size Depth | 105 Ft |
| Size Frontage | 40 Ft |
| Size Irregular | 40 X 105 Ft |
| Size Total Text | 40 X 105 Ft |
Rooms
| Level | Type | Length | Width | Dimensions |
|---|---|---|---|---|
| Second Level | Primary Bedroom | 3.83 m | 4.85 m | 3.83 m x 4.85 m |
| Second Level | Bedroom 2 | 2.77 m | 4.26 m | 2.77 m x 4.26 m |
| Basement | Bedroom | 5.3 m | 3.17 m | 5.3 m x 3.17 m |
| Basement | Recreational, Games Room | 9.52 m | 3.37 m | 9.52 m x 3.37 m |
| Ground Level | Living Room | 7.03 m | 3.56 m | 7.03 m x 3.56 m |
| Ground Level | Dining Room | 7.03 m | 3.56 m | 7.03 m x 3.56 m |
| Ground Level | Family Room | 3.56 m | 3.81 m | 3.56 m x 3.81 m |
| Ground Level | Kitchen | 4.06 m | 5.08 m | 4.06 m x 5.08 m |
| Ground Level | Eating Area | 4.06 m | 5.08 m | 4.06 m x 5.08 m |

