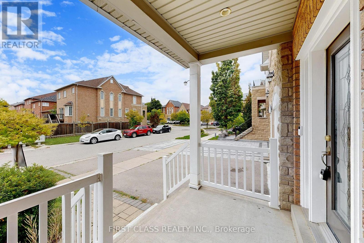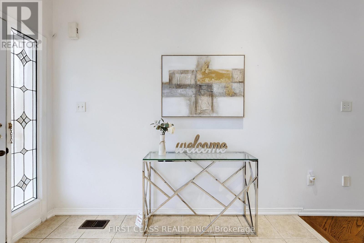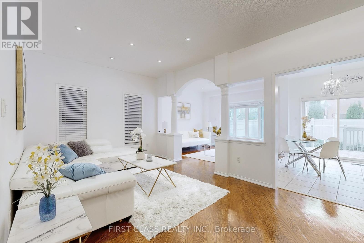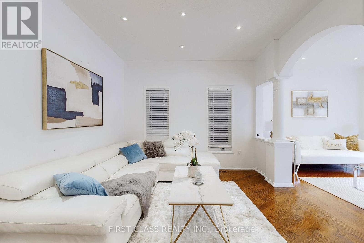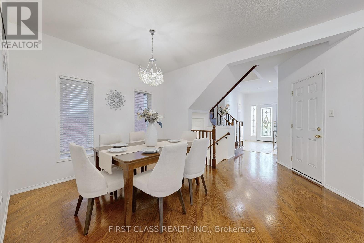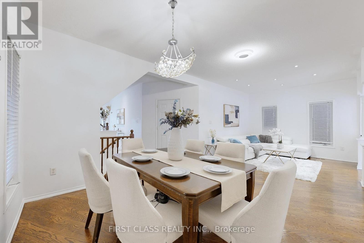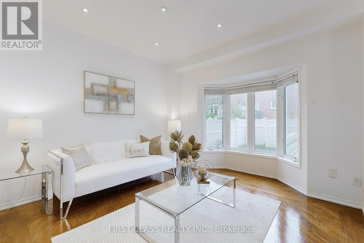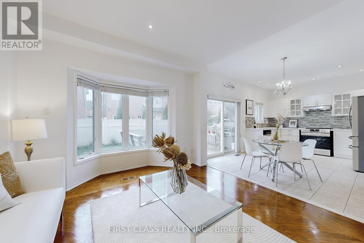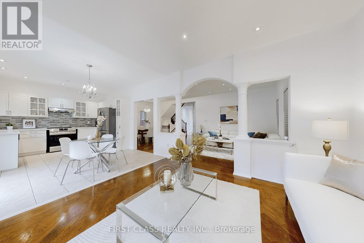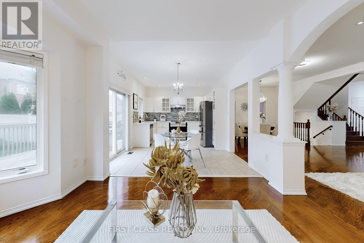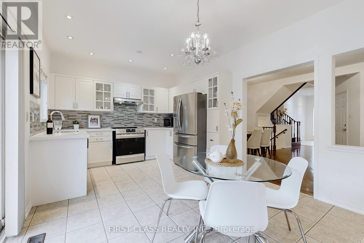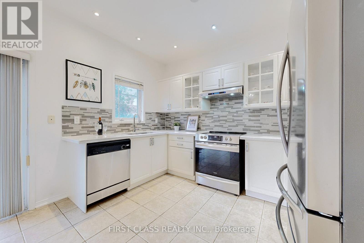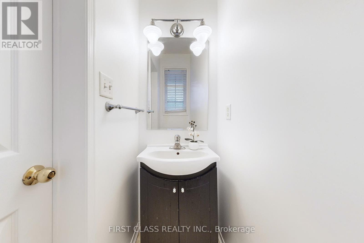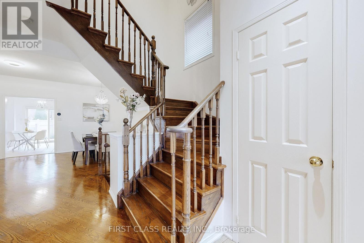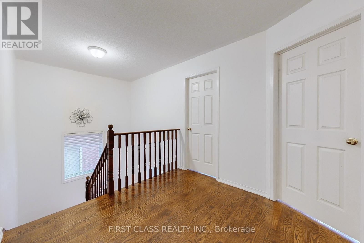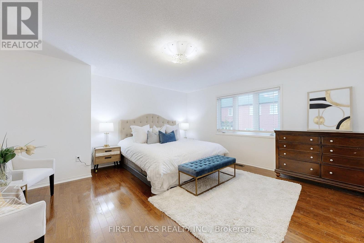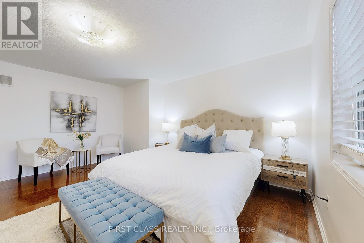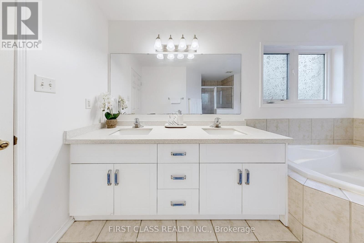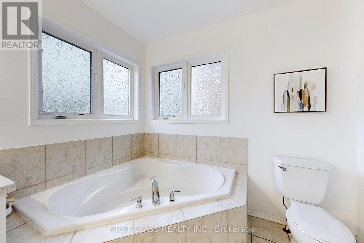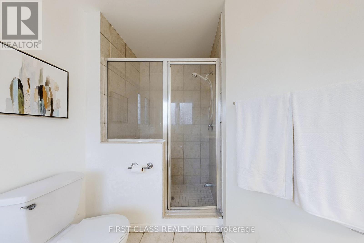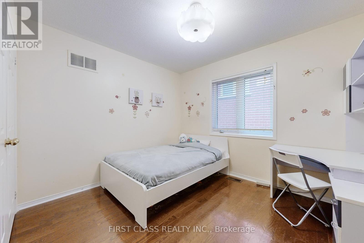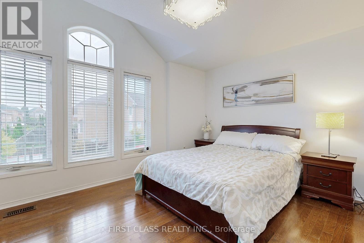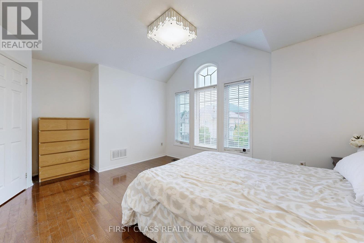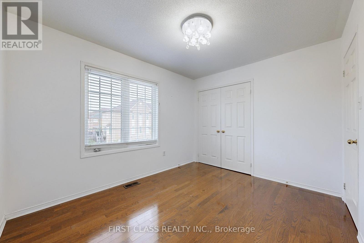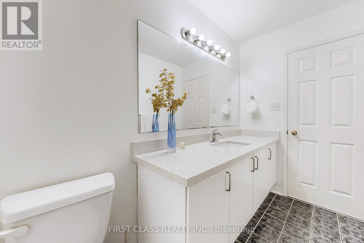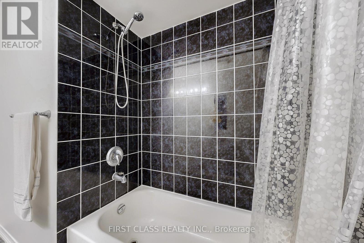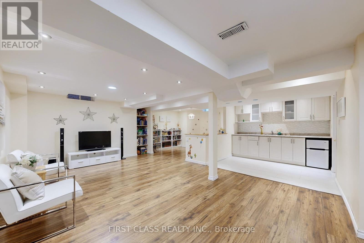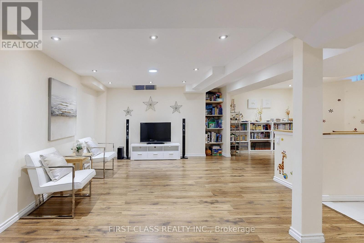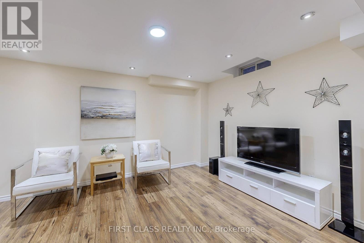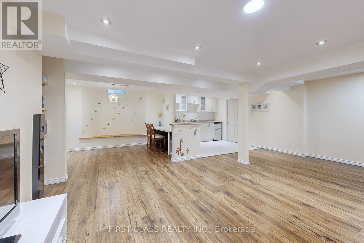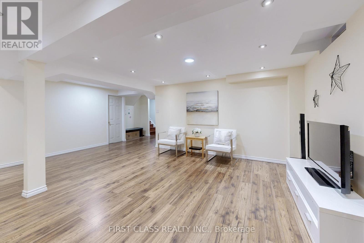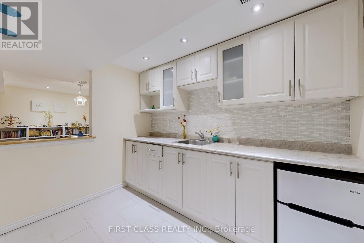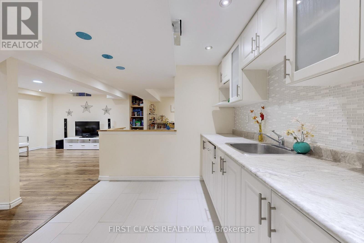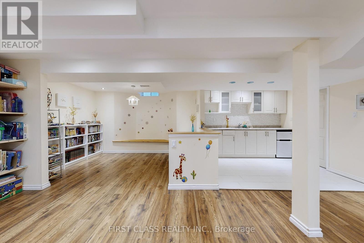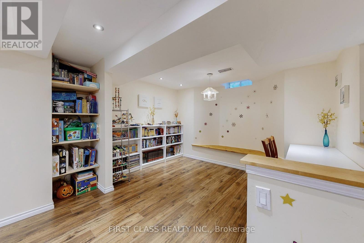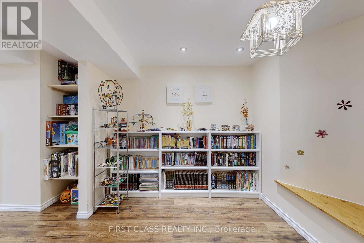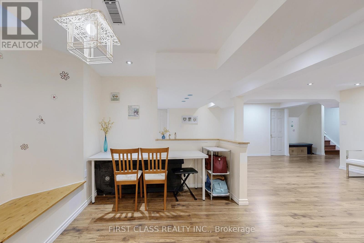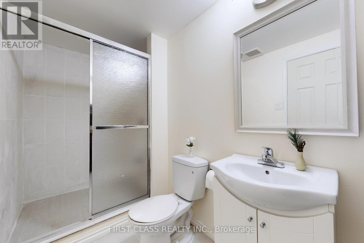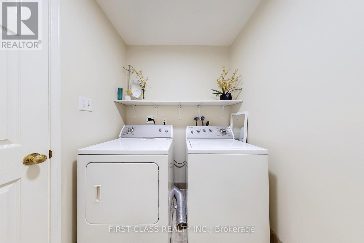79 Carnoustie Crescent Richmond Hill, Ontario L4E 0A1
$1,499,000
This stunning brick home is situated on a quiet street in one of the most sought-after neighborhoods. Featuring gleaming upgraded hardwood floors throughout, 9 ft ceilings, and a bright open-concept layout, this home offers both elegance and functionality. The renovated designer kitchen boasts granite countertops, stainless steel appliances, and a walkout to a wood deckperfect for entertaining. Spacious principal rooms include a large family room with a cozy gas fireplace and bow window, while the grand oak staircase and freshly painted interior add a gracious touch. The primary bedroom showcases a spa-inspired 5-piece ensuite with granite-top vanities. Convenient second-floor laundry with closet. Finished basement with washroom . Close to top-ranked schools, parks, shopping, transit, and all amenities. Move-in ready dont miss this one! (id:53661)
Open House
This property has open houses!
2:00 pm
Ends at:4:00 pm
2:00 pm
Ends at:4:00 pm
Property Details
| MLS® Number | N12426104 |
| Property Type | Single Family |
| Community Name | Jefferson |
| Amenities Near By | Park, Public Transit, Schools |
| Parking Space Total | 5 |
Building
| Bathroom Total | 3 |
| Bedrooms Above Ground | 4 |
| Bedrooms Total | 4 |
| Age | 6 To 15 Years |
| Appliances | Garage Door Opener Remote(s), Dishwasher, Dryer, Garage Door Opener, Hood Fan, Stove, Washer, Window Coverings, Refrigerator |
| Basement Development | Finished |
| Basement Type | N/a (finished) |
| Construction Style Attachment | Detached |
| Cooling Type | Central Air Conditioning |
| Exterior Finish | Brick |
| Flooring Type | Hardwood |
| Foundation Type | Brick |
| Half Bath Total | 1 |
| Heating Fuel | Natural Gas |
| Heating Type | Forced Air |
| Stories Total | 2 |
| Size Interior | 2,000 - 2,500 Ft2 |
| Type | House |
| Utility Water | Municipal Water |
Parking
| Garage |
Land
| Acreage | No |
| Fence Type | Fenced Yard |
| Land Amenities | Park, Public Transit, Schools |
| Sewer | Sanitary Sewer |
| Size Depth | 88 Ft ,7 In |
| Size Frontage | 36 Ft ,1 In |
| Size Irregular | 36.1 X 88.6 Ft |
| Size Total Text | 36.1 X 88.6 Ft |
Rooms
| Level | Type | Length | Width | Dimensions |
|---|---|---|---|---|
| Second Level | Primary Bedroom | 4.8 m | 4.8 m | 4.8 m x 4.8 m |
| Second Level | Bedroom 2 | 4.2 m | 3.53 m | 4.2 m x 3.53 m |
| Second Level | Bedroom 3 | 3.53 m | 2.98 m | 3.53 m x 2.98 m |
| Second Level | Bedroom 4 | 2.29 m | 2.98 m | 2.29 m x 2.98 m |
| Main Level | Family Room | 3.8 m | 3.4 m | 3.8 m x 3.4 m |
| Main Level | Living Room | 3.84 m | 3.3 m | 3.84 m x 3.3 m |
| Main Level | Kitchen | 4.7 m | 3.4 m | 4.7 m x 3.4 m |
| Main Level | Dining Room | 4.1 m | 3.4 m | 4.1 m x 3.4 m |
Utilities
| Cable | Installed |
| Electricity | Installed |
| Sewer | Installed |
https://www.realtor.ca/real-estate/28911735/79-carnoustie-crescent-richmond-hill-jefferson-jefferson


