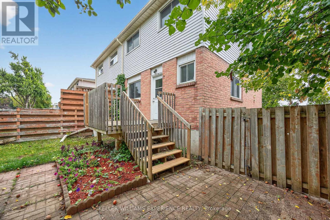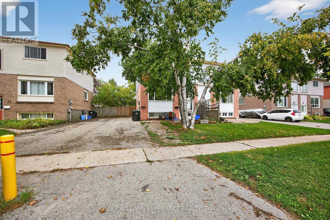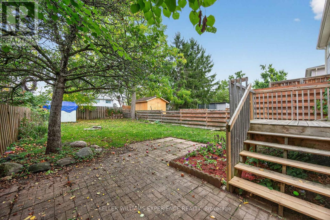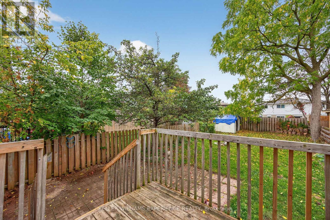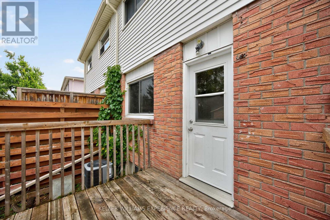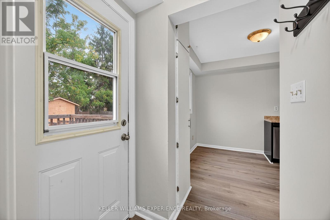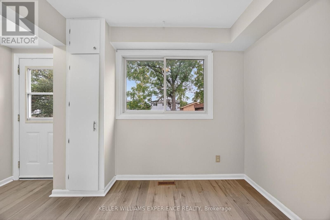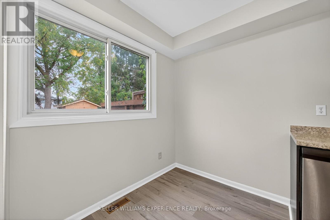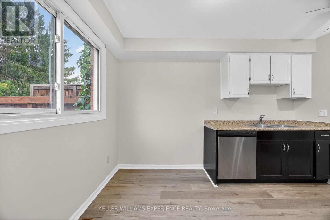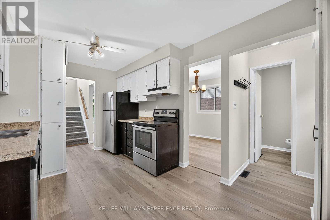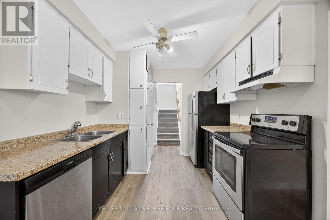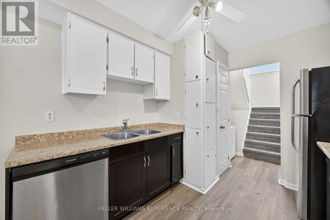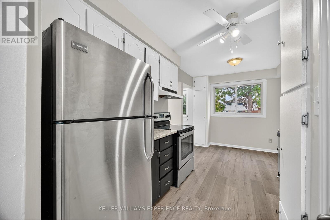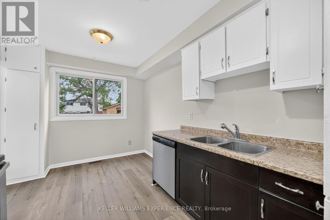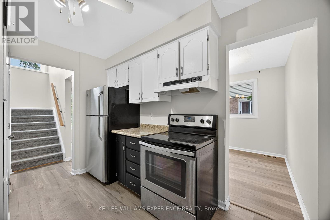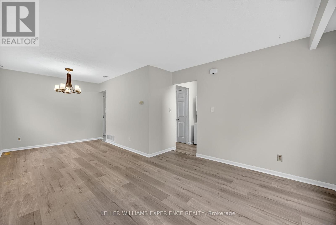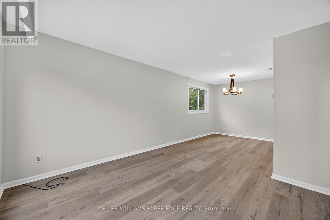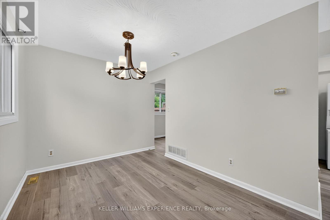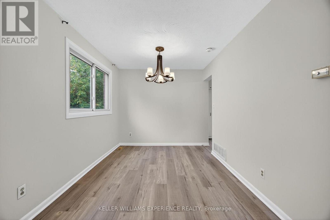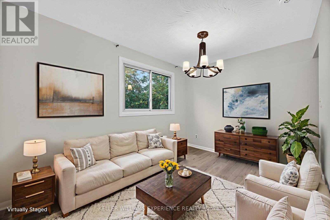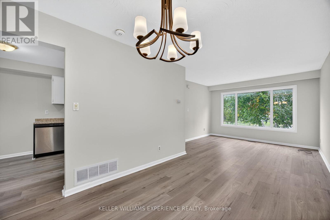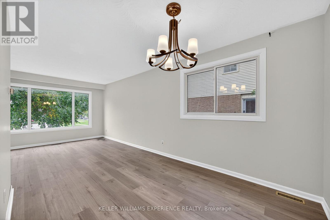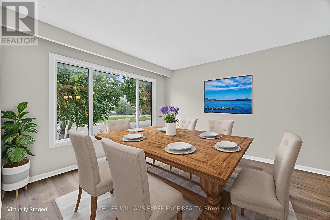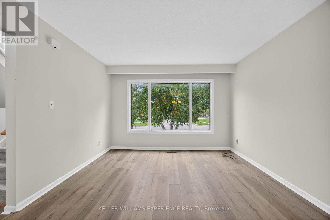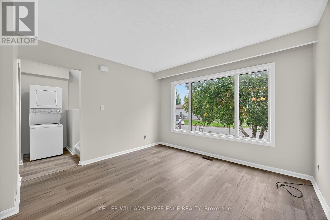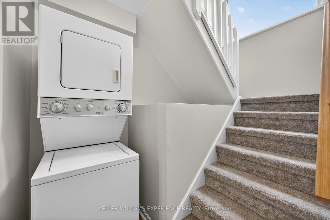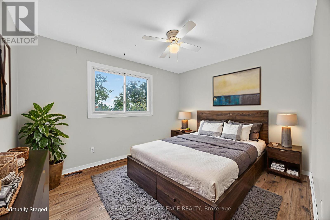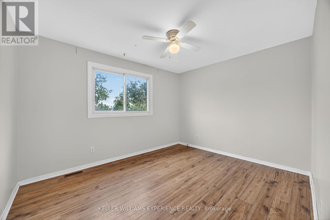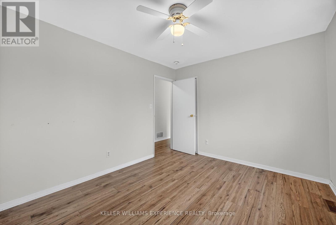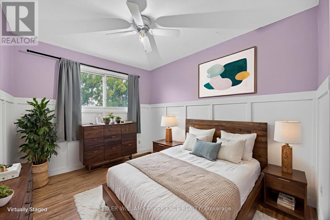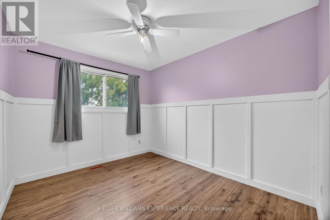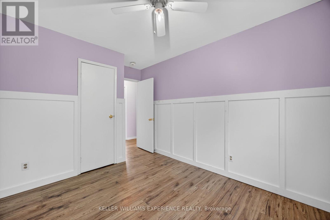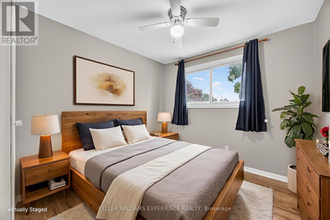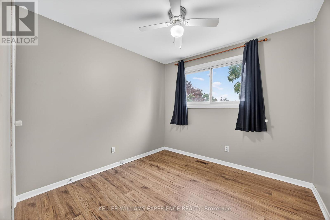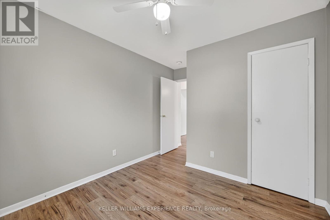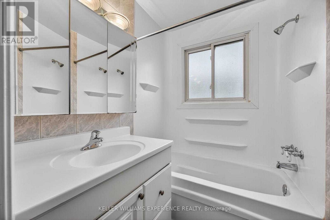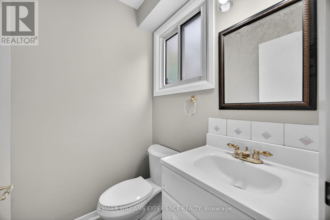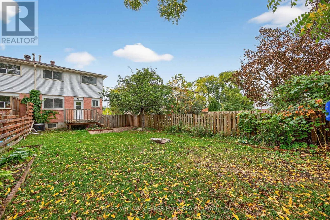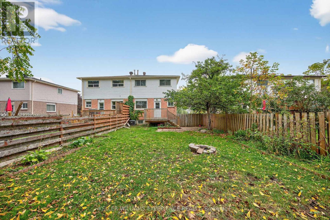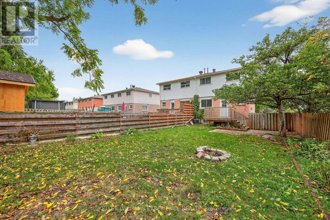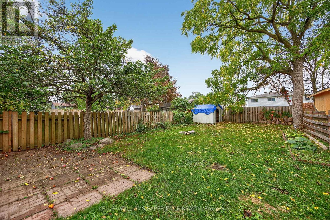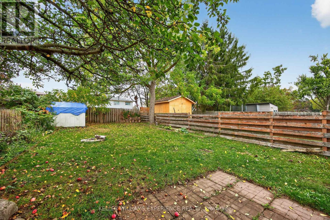4 Bedroom
3 Bathroom
1,100 - 1,500 ft2
Central Air Conditioning
Forced Air
$639,000
Welcome to 79 Carlton Road, a well-kept 2-storey semi-detached home situated in the family-friendly Cundles East community. Offering over 1,500 sq. ft. of finished living space, this versatile property includes a separate entrance to a fully finished basement apartment, making it ideal for investors, first-time buyers, or extended families looking for additional living space or a mortgage helper. The main level features a bright and spacious layout, including a living and dining area with laminate flooring, and an updated kitchen equipped with stainless steel appliances. The second floor offers three generous bedrooms with ample natural light, plus a well-appointed 3-piece bathroom. The lower-level apartment is complete with a kitchen, bedroom, 3-piece bath, and its own laundry, providing excellent rental income potential or a comfortable in-law suite. Additional highlights include a private double driveway with parking for three vehicles, updated finishes throughout, and a convenient location close to schools, parks, hospital, shopping, public transit, and Bayfield Street with quick access to Highway 400. Whether you're a savvy investor, a multi-generational household, or a first-time buyer looking to offset expenses, this home presents an incredible opportunity in one of Barrie's most accessible and desirable neighbourhoods. (id:53661)
Property Details
|
MLS® Number
|
S12427206 |
|
Property Type
|
Single Family |
|
Neigbourhood
|
Tall Trees |
|
Community Name
|
Cundles East |
|
Amenities Near By
|
Hospital, Park, Public Transit, Schools |
|
Equipment Type
|
Water Heater |
|
Features
|
Level Lot, Level |
|
Parking Space Total
|
3 |
|
Rental Equipment Type
|
Water Heater |
Building
|
Bathroom Total
|
3 |
|
Bedrooms Above Ground
|
3 |
|
Bedrooms Below Ground
|
1 |
|
Bedrooms Total
|
4 |
|
Age
|
31 To 50 Years |
|
Appliances
|
Dishwasher, Dryer, Stove, Washer, Refrigerator |
|
Basement Features
|
Apartment In Basement, Separate Entrance |
|
Basement Type
|
N/a |
|
Construction Style Attachment
|
Semi-detached |
|
Cooling Type
|
Central Air Conditioning |
|
Exterior Finish
|
Brick, Vinyl Siding |
|
Flooring Type
|
Laminate, Tile |
|
Foundation Type
|
Poured Concrete |
|
Half Bath Total
|
1 |
|
Heating Fuel
|
Natural Gas |
|
Heating Type
|
Forced Air |
|
Stories Total
|
2 |
|
Size Interior
|
1,100 - 1,500 Ft2 |
|
Type
|
House |
|
Utility Water
|
Municipal Water |
Parking
Land
|
Acreage
|
No |
|
Land Amenities
|
Hospital, Park, Public Transit, Schools |
|
Sewer
|
Sanitary Sewer |
|
Size Depth
|
120 Ft |
|
Size Frontage
|
30 Ft |
|
Size Irregular
|
30 X 120 Ft |
|
Size Total Text
|
30 X 120 Ft|under 1/2 Acre |
|
Zoning Description
|
Rm1 |
Rooms
| Level |
Type |
Length |
Width |
Dimensions |
|
Second Level |
Primary Bedroom |
3.8 m |
3 m |
3.8 m x 3 m |
|
Second Level |
Bedroom 2 |
4.07 m |
2.75 m |
4.07 m x 2.75 m |
|
Second Level |
Bedroom 3 |
3.75 m |
2.85 m |
3.75 m x 2.85 m |
|
Second Level |
Bathroom |
3 m |
1.98 m |
3 m x 1.98 m |
|
Basement |
Bedroom |
3.2 m |
3.63 m |
3.2 m x 3.63 m |
|
Basement |
Kitchen |
3.58 m |
3.63 m |
3.58 m x 3.63 m |
|
Basement |
Bathroom |
1.5 m |
1.65 m |
1.5 m x 1.65 m |
|
Main Level |
Kitchen |
4.72 m |
2.79 m |
4.72 m x 2.79 m |
|
Main Level |
Living Room |
3.73 m |
3.63 m |
3.73 m x 3.63 m |
|
Main Level |
Dining Room |
3 m |
3.63 m |
3 m x 3.63 m |
Utilities
|
Cable
|
Available |
|
Electricity
|
Installed |
|
Sewer
|
Installed |
https://www.realtor.ca/real-estate/28914278/79-carlton-road-barrie-cundles-east-cundles-east

