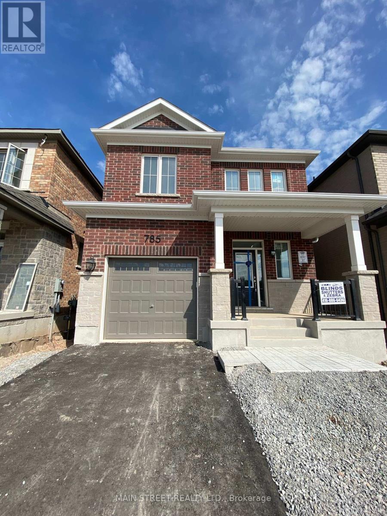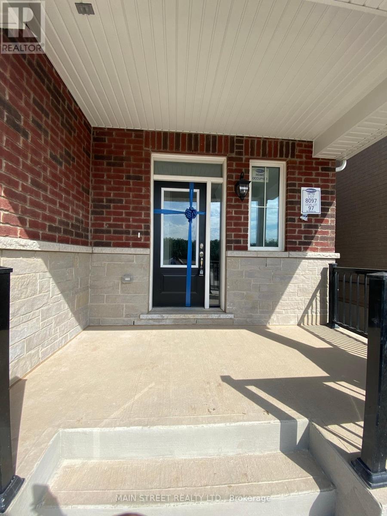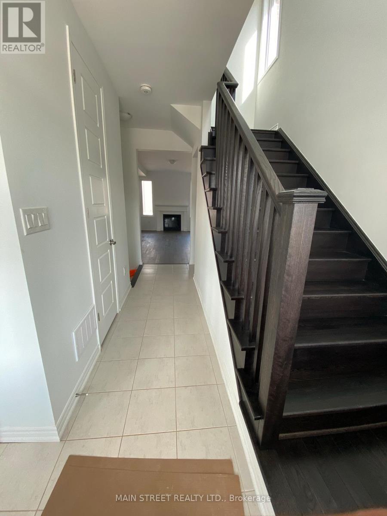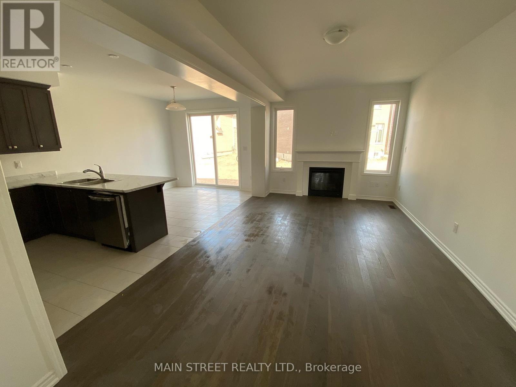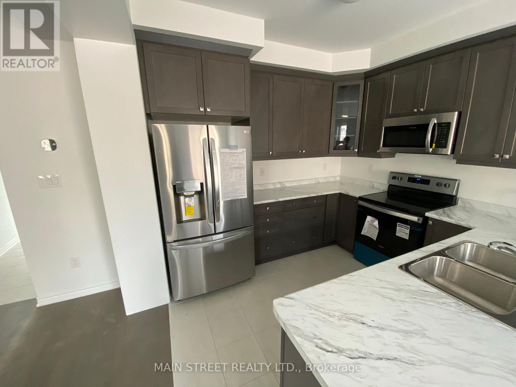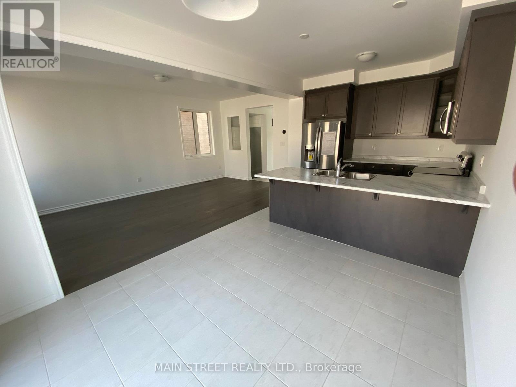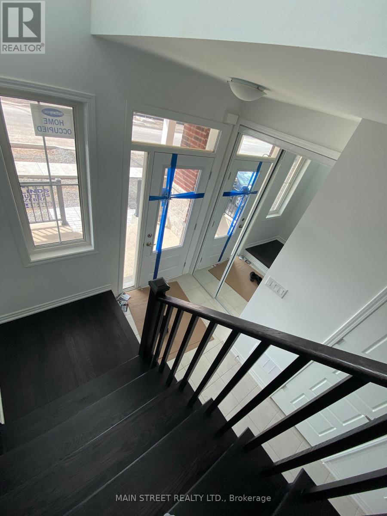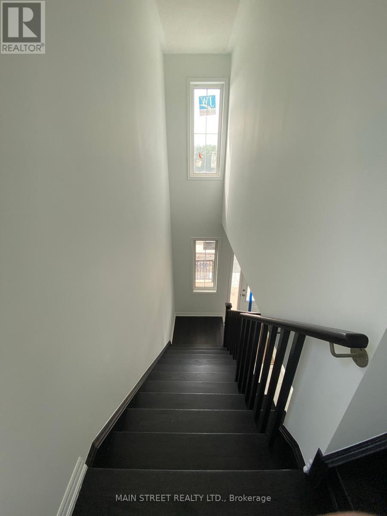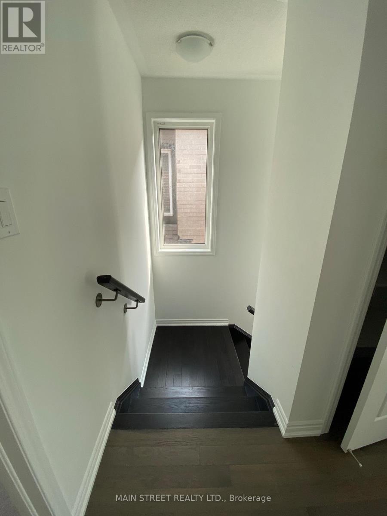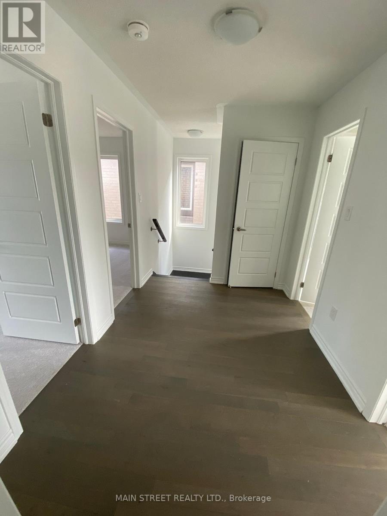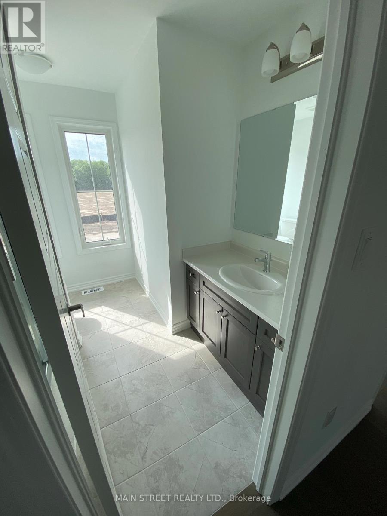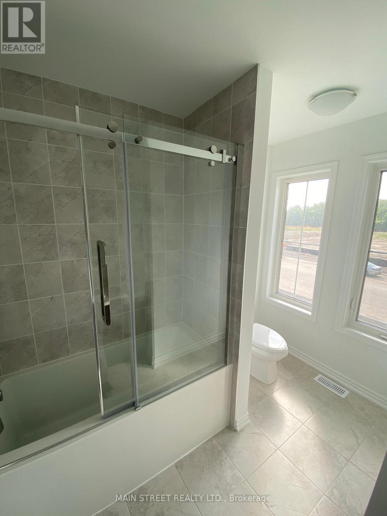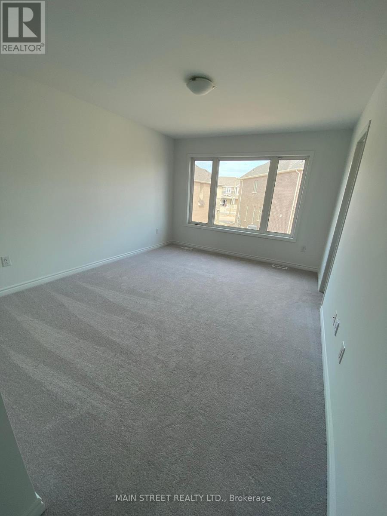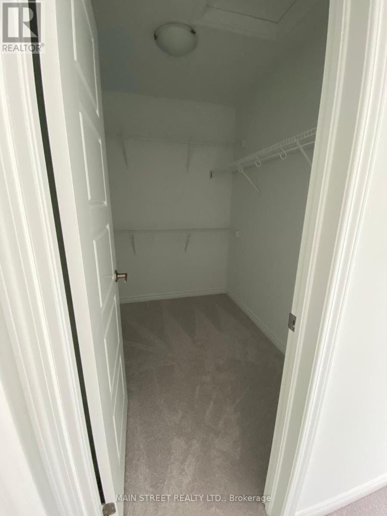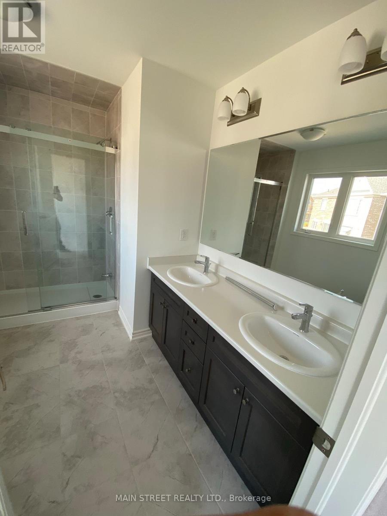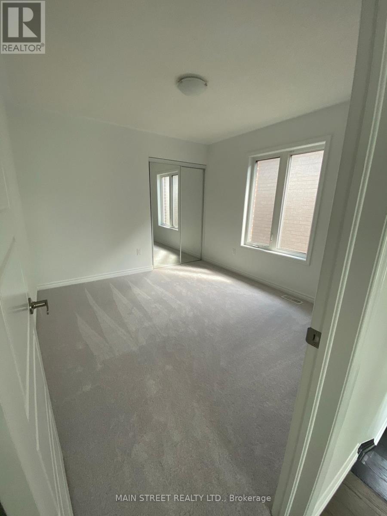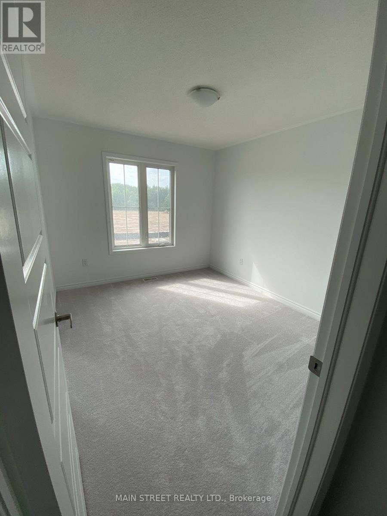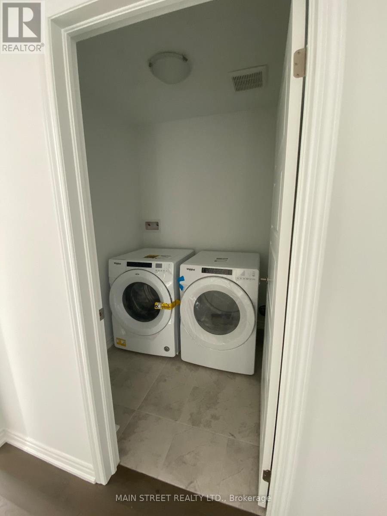3 Bedroom
3 Bathroom
1,100 - 1,500 ft2
Fireplace
Central Air Conditioning
Forced Air
$3,349 Monthly
Single Detached Home, With 9 Ft Smooth Ceilings On The Main Floor, Spacious Kitchen, 2.5 Baths, Spacious 3 Bedrooms On The Upper Level And Laundry Conveniently Located On The Second Floor. Features A Sunny & Bright Open Concept Layout. Upgraded Trims. Additional Entrance Through Garage. (id:53661)
Property Details
|
MLS® Number
|
W12427918 |
|
Property Type
|
Single Family |
|
Community Name
|
1026 - CB Cobban |
|
Equipment Type
|
Water Heater |
|
Parking Space Total
|
2 |
|
Rental Equipment Type
|
Water Heater |
Building
|
Bathroom Total
|
3 |
|
Bedrooms Above Ground
|
3 |
|
Bedrooms Total
|
3 |
|
Age
|
New Building |
|
Basement Development
|
Unfinished |
|
Basement Type
|
N/a (unfinished) |
|
Construction Style Attachment
|
Detached |
|
Cooling Type
|
Central Air Conditioning |
|
Exterior Finish
|
Brick |
|
Fireplace Present
|
Yes |
|
Foundation Type
|
Concrete |
|
Half Bath Total
|
1 |
|
Heating Fuel
|
Natural Gas |
|
Heating Type
|
Forced Air |
|
Stories Total
|
2 |
|
Size Interior
|
1,100 - 1,500 Ft2 |
|
Type
|
House |
|
Utility Water
|
Municipal Water |
Parking
Land
|
Acreage
|
No |
|
Sewer
|
Sanitary Sewer |
|
Size Depth
|
90 Ft |
|
Size Frontage
|
30 Ft |
|
Size Irregular
|
30 X 90 Ft |
|
Size Total Text
|
30 X 90 Ft |
Rooms
| Level |
Type |
Length |
Width |
Dimensions |
|
Second Level |
Primary Bedroom |
3.35 m |
4.31 m |
3.35 m x 4.31 m |
|
Second Level |
Bedroom 2 |
2.9 m |
3.45 m |
2.9 m x 3.45 m |
|
Second Level |
Bedroom 3 |
3.15 m |
3.35 m |
3.15 m x 3.35 m |
|
Second Level |
Laundry Room |
1.52 m |
1.52 m |
1.52 m x 1.52 m |
|
Ground Level |
Great Room |
5.76 m |
3.45 m |
5.76 m x 3.45 m |
|
Ground Level |
Eating Area |
3.02 m |
2.92 m |
3.02 m x 2.92 m |
|
Ground Level |
Kitchen |
3.02 m |
3.17 m |
3.02 m x 3.17 m |
https://www.realtor.ca/real-estate/28915777/785-whitlock-avenue-milton-cb-cobban-1026-cb-cobban

