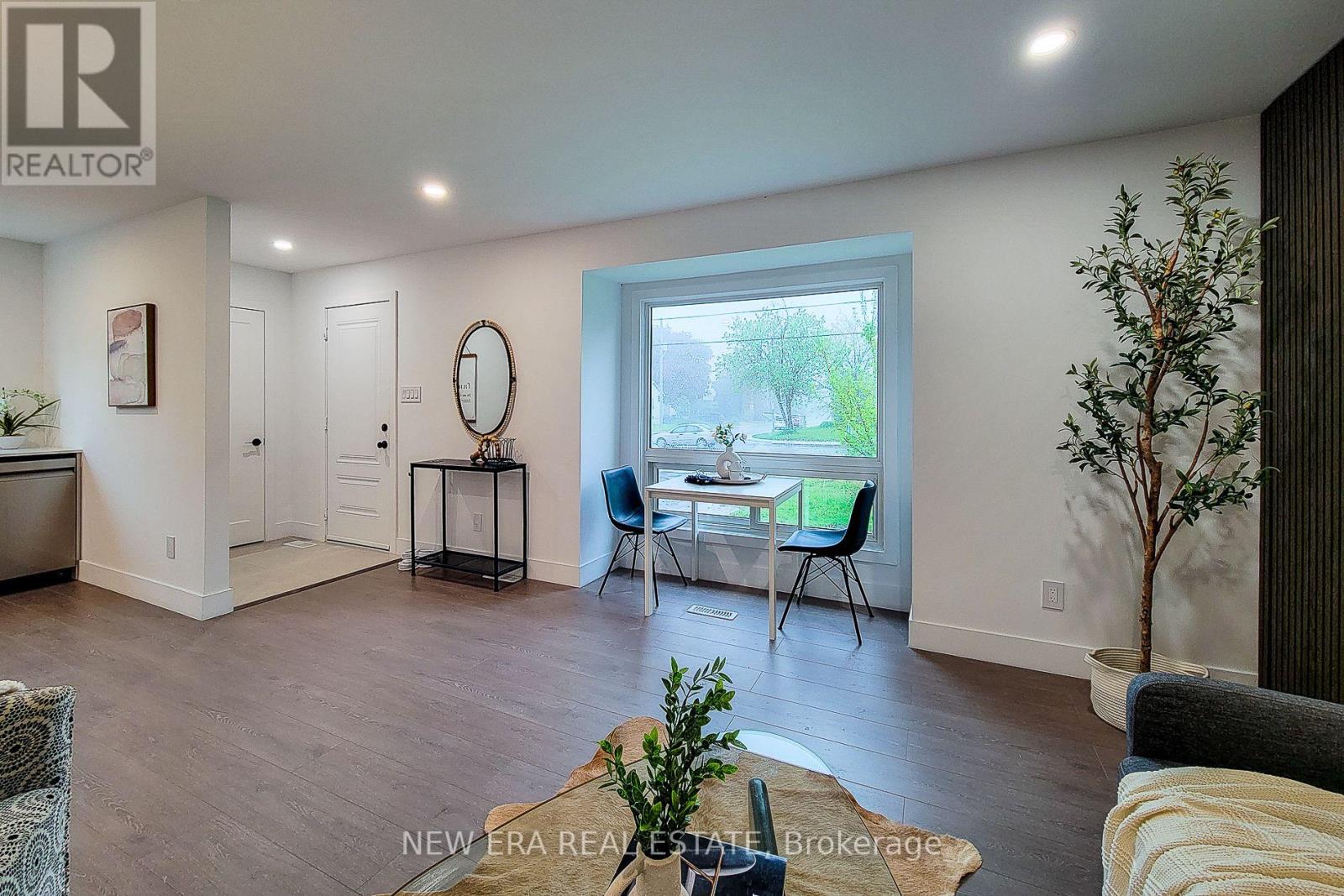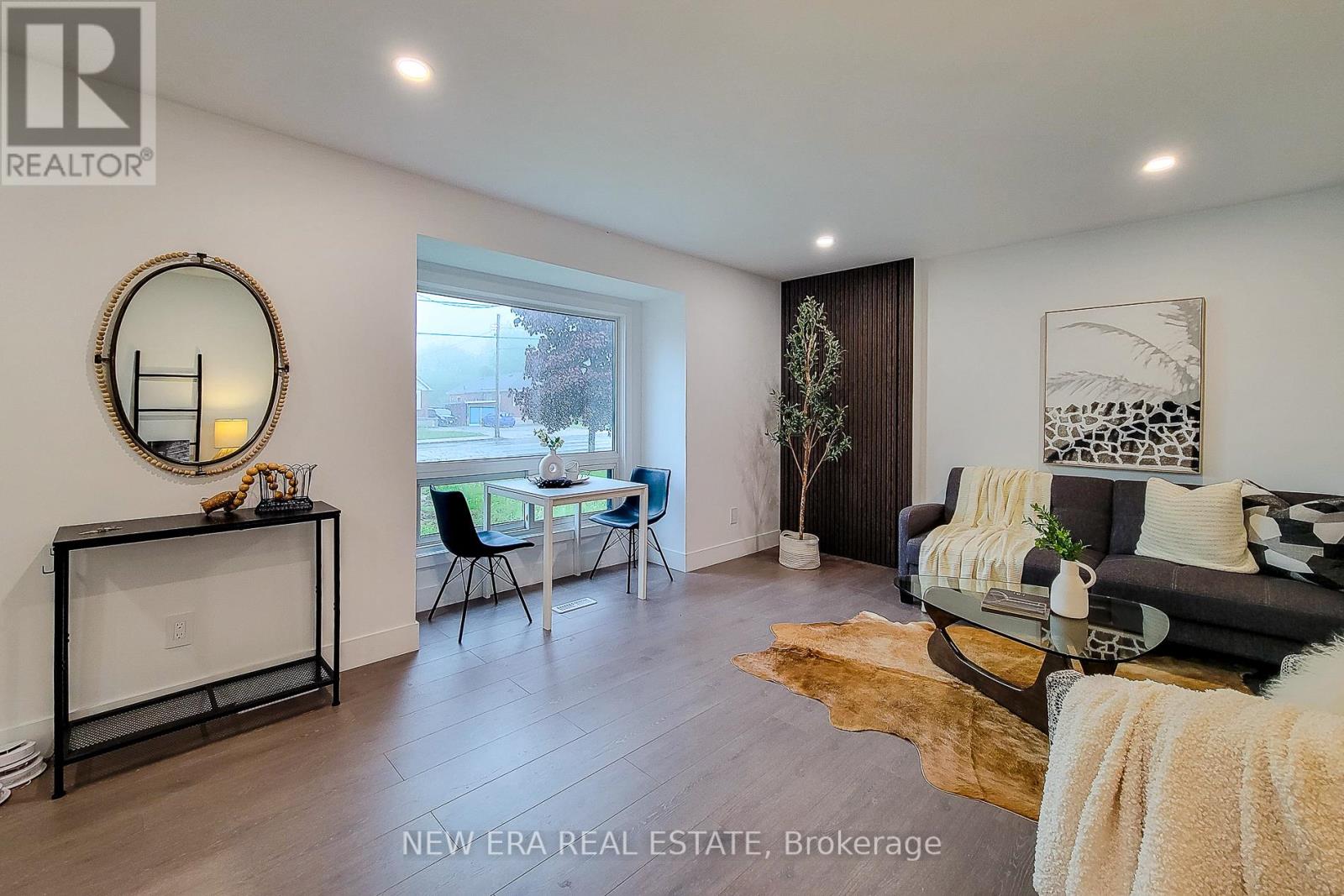4 Bedroom
2 Bathroom
700 - 1,100 ft2
Central Air Conditioning
Forced Air
$749,900
**Legal Duplex! Fully Renovated & Move-In Ready** Welcome to this beautifully renovated legal duplex offering modern living and investment potential. This 1.5-storey, carpet-free home features two fully self-contained units, each with its own hydro meter and private entrance.The main unit boasts an open-concept layout with new windows and flooring throughout. The stylish kitchen is equipped with stainless steel appliances including a gas stove and over-the-range microwave. A bright living and dining space, updated 4-piece bath, and a bedroom on the main level provide comfort and functionality. Upstairs, you'll find two more bedrooms, in-unit laundry, and a spacious primary bedroom with a walk-in closet.The fully finished lower unit has its own separate entrance and offers open-concept living with a kitchen, dining area, and living room. It includes one bedroom, a 3-piece bathroom, and in-suite laundry perfect for extended family or rental income.Outdoor spaces are thoughtfully divided, featuring fully fenced yards, decks, and patios for both units. A large driveway accommodates up to 6 vehicles.Located on a bus route and within walking distance to all major amenities including schools, parks, hospital, and highway access, this property is perfect for investors, multi-generational families, or first-time buyers looking for mortgage help. Don't miss this turnkey opportunity book your private showing today! (id:53661)
Property Details
|
MLS® Number
|
X12170027 |
|
Property Type
|
Multi-family |
|
Neigbourhood
|
Macassa |
|
Community Name
|
Macassa |
|
Amenities Near By
|
Hospital, Park, Place Of Worship, Public Transit, Schools |
|
Equipment Type
|
None |
|
Features
|
Carpet Free, In-law Suite |
|
Parking Space Total
|
6 |
|
Rental Equipment Type
|
None |
Building
|
Bathroom Total
|
2 |
|
Bedrooms Above Ground
|
3 |
|
Bedrooms Below Ground
|
1 |
|
Bedrooms Total
|
4 |
|
Age
|
51 To 99 Years |
|
Amenities
|
Separate Electricity Meters |
|
Appliances
|
Water Heater, Water Meter, Dishwasher, Dryer, Microwave, Range, Two Stoves, Two Washers, Two Refrigerators |
|
Basement Development
|
Finished |
|
Basement Features
|
Separate Entrance |
|
Basement Type
|
N/a (finished) |
|
Cooling Type
|
Central Air Conditioning |
|
Exterior Finish
|
Aluminum Siding, Brick |
|
Fire Protection
|
Smoke Detectors |
|
Foundation Type
|
Block |
|
Heating Fuel
|
Natural Gas |
|
Heating Type
|
Forced Air |
|
Stories Total
|
2 |
|
Size Interior
|
700 - 1,100 Ft2 |
|
Type
|
Duplex |
|
Utility Water
|
Municipal Water |
Parking
Land
|
Acreage
|
No |
|
Fence Type
|
Fully Fenced |
|
Land Amenities
|
Hospital, Park, Place Of Worship, Public Transit, Schools |
|
Sewer
|
Sanitary Sewer |
|
Size Depth
|
143 Ft |
|
Size Frontage
|
53 Ft |
|
Size Irregular
|
53 X 143 Ft |
|
Size Total Text
|
53 X 143 Ft|under 1/2 Acre |
Rooms
| Level |
Type |
Length |
Width |
Dimensions |
|
Second Level |
Primary Bedroom |
3.93 m |
3.47 m |
3.93 m x 3.47 m |
|
Second Level |
Bedroom 2 |
3.93 m |
2.74 m |
3.93 m x 2.74 m |
|
Basement |
Recreational, Games Room |
7.19 m |
3.99 m |
7.19 m x 3.99 m |
|
Basement |
Bedroom 4 |
4.11 m |
3.02 m |
4.11 m x 3.02 m |
|
Main Level |
Living Room |
5.3 m |
4.05 m |
5.3 m x 4.05 m |
|
Main Level |
Kitchen |
4.14 m |
2.41 m |
4.14 m x 2.41 m |
|
Main Level |
Bedroom 3 |
3.54 m |
2.93 m |
3.54 m x 2.93 m |
https://www.realtor.ca/real-estate/28359749/784-upper-gage-avenue-hamilton-macassa-macassa










































