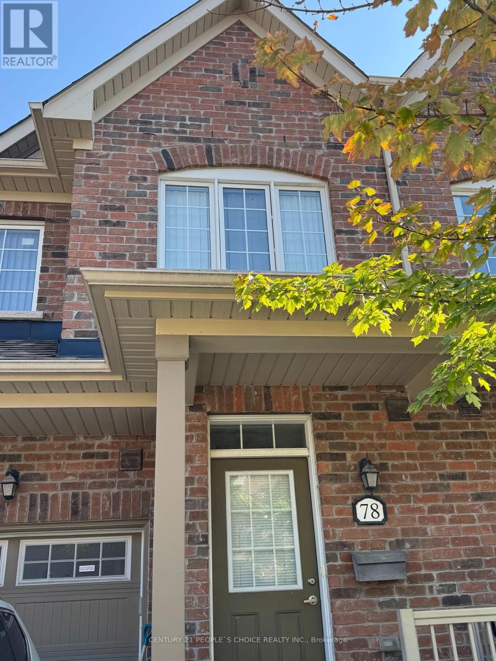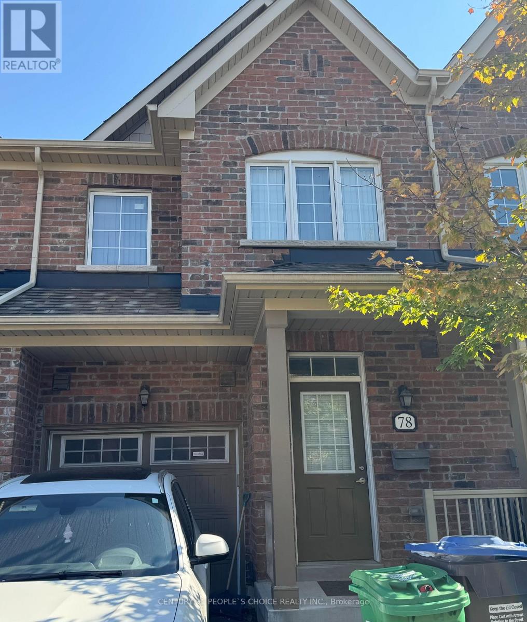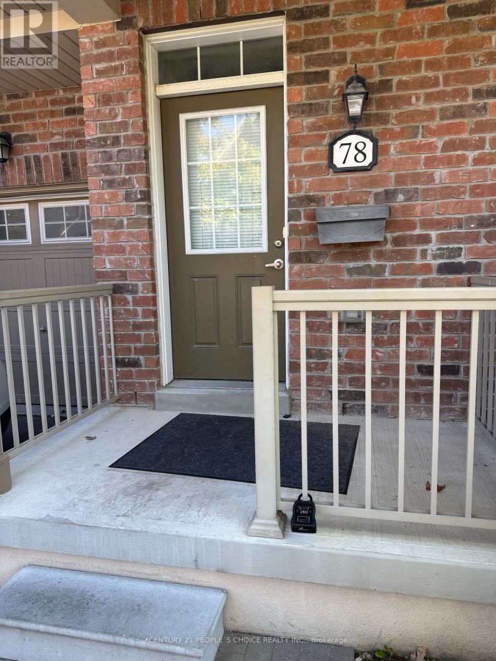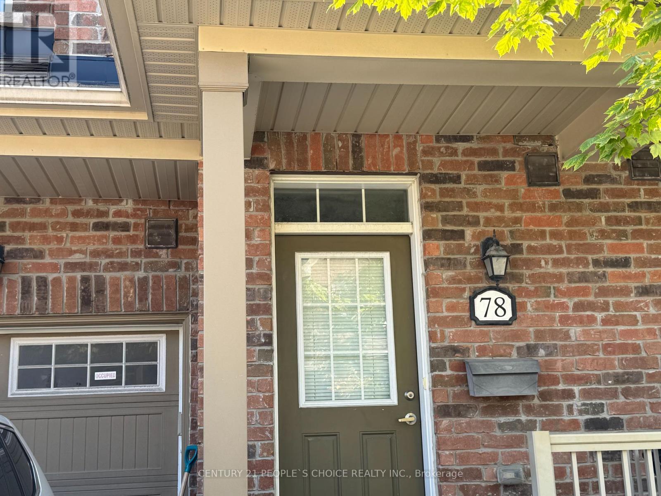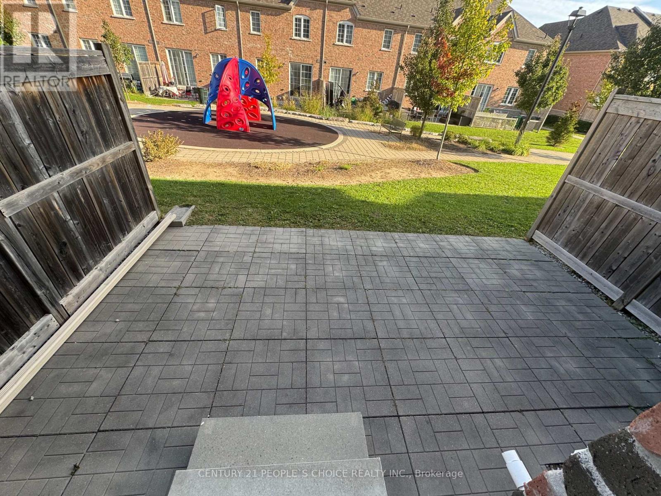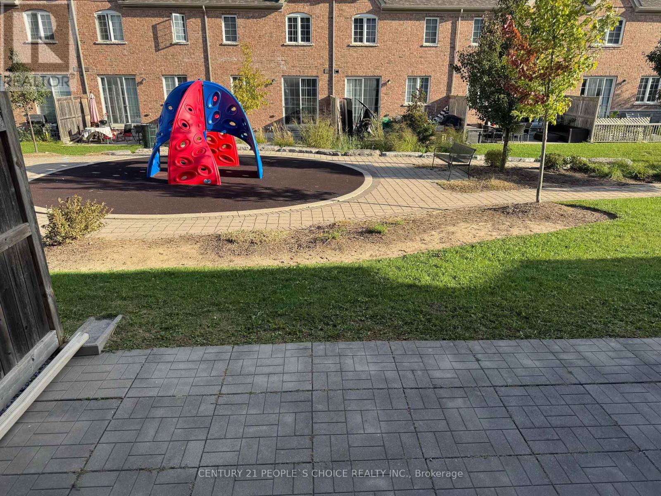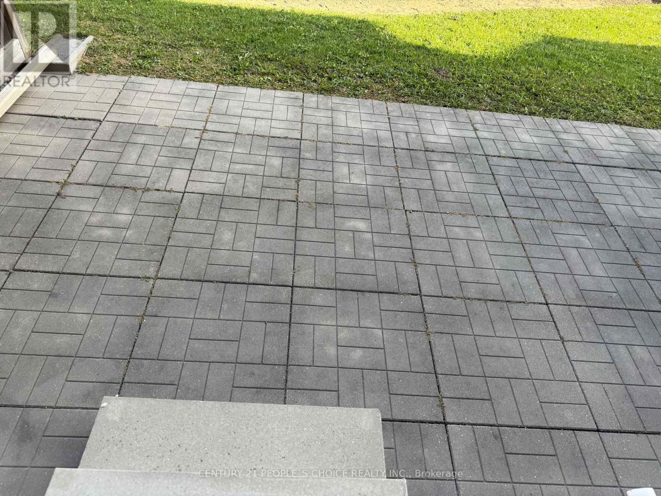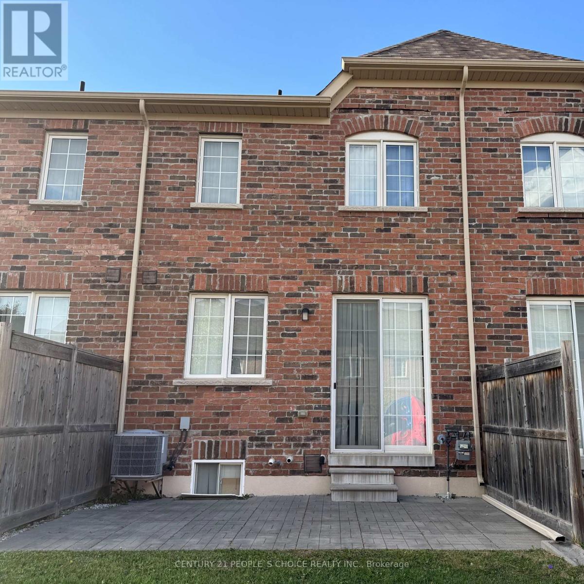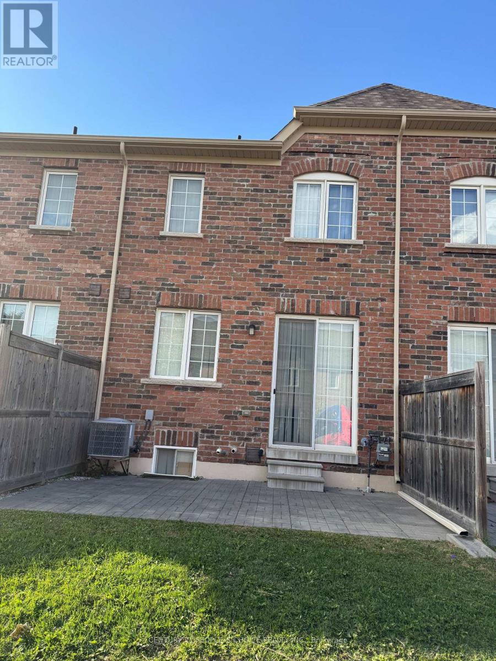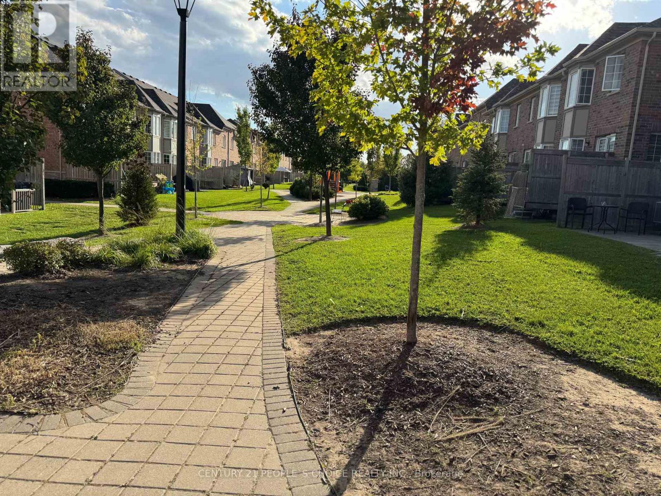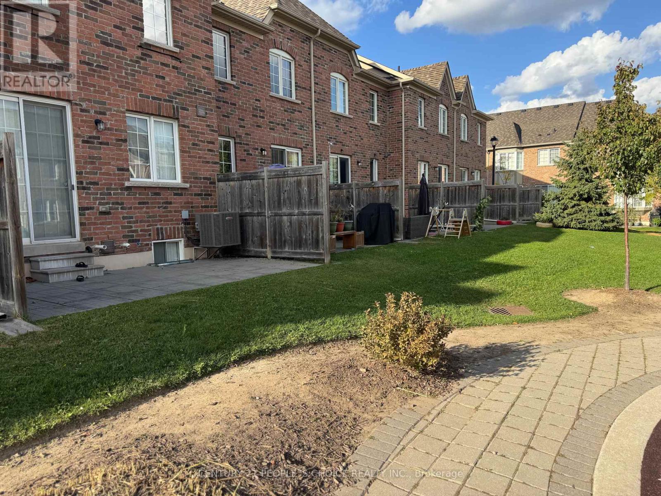78 Utopia Way Brampton, Ontario L6P 4A6
$699,900Maintenance, Parcel of Tied Land
$226.67 Monthly
Maintenance, Parcel of Tied Land
$226.67 MonthlyFantastic 3 Bedroom Townhouse Listed for Lowest price in the Neighborhood!! Golden opportunity for investors, contractors or end users!! Beautiful Townhome at prime location in high demand area of Castlemore Brampton!! This townhome has 3 spacious bedrooms, Living room, Kitchen, Dining room, 9-ft ceiling on main floor, 5 pc ensuite in Master Bedroom, Gorgeous kitchen with Quartz Countertop and large center island. Spacious basement has a recreation room, an open concept room and 4pc washroom. Total living space of 1815 Sqft including finished basement. The property needs some TLC and being sold in as- is , where-is condition. Must be seen - Don't miss it!! (id:53661)
Property Details
| MLS® Number | W12448757 |
| Property Type | Single Family |
| Community Name | Brampton East |
| Equipment Type | Water Heater |
| Parking Space Total | 2 |
| Rental Equipment Type | Water Heater |
Building
| Bathroom Total | 4 |
| Bedrooms Above Ground | 3 |
| Bedrooms Total | 3 |
| Appliances | Dishwasher, Dryer, Stove, Washer, Refrigerator |
| Basement Development | Finished |
| Basement Type | N/a (finished) |
| Construction Style Attachment | Attached |
| Cooling Type | Central Air Conditioning |
| Exterior Finish | Brick |
| Flooring Type | Hardwood, Ceramic, Carpeted |
| Half Bath Total | 1 |
| Heating Fuel | Natural Gas |
| Heating Type | Forced Air |
| Stories Total | 2 |
| Size Interior | 1,100 - 1,500 Ft2 |
| Type | Row / Townhouse |
| Utility Water | Municipal Water |
Parking
| Attached Garage | |
| Garage |
Land
| Acreage | No |
| Sewer | Sanitary Sewer |
| Size Depth | 72 Ft ,1 In |
| Size Frontage | 17 Ft ,8 In |
| Size Irregular | 17.7 X 72.1 Ft |
| Size Total Text | 17.7 X 72.1 Ft |
Rooms
| Level | Type | Length | Width | Dimensions |
|---|---|---|---|---|
| Second Level | Primary Bedroom | 5.19 m | 3.97 m | 5.19 m x 3.97 m |
| Second Level | Bedroom 2 | 5.8 m | 3.05 m | 5.8 m x 3.05 m |
| Second Level | Bedroom 3 | 4.12 m | 3.05 m | 4.12 m x 3.05 m |
| Basement | Recreational, Games Room | 4.88 m | 3.21 m | 4.88 m x 3.21 m |
| Basement | Other | 3.36 m | 2.14 m | 3.36 m x 2.14 m |
| Main Level | Living Room | 5.19 m | 3.51 m | 5.19 m x 3.51 m |
| Main Level | Dining Room | 3.5 m | 2.29 m | 3.5 m x 2.29 m |
| Main Level | Kitchen | 3.51 m | 2.9 m | 3.51 m x 2.9 m |
https://www.realtor.ca/real-estate/28960254/78-utopia-way-brampton-brampton-east-brampton-east

