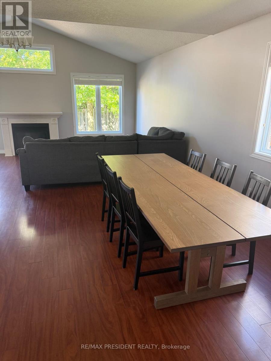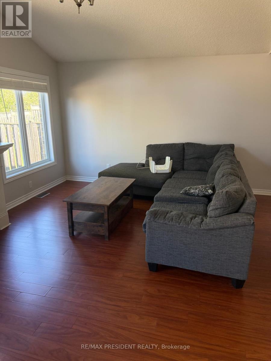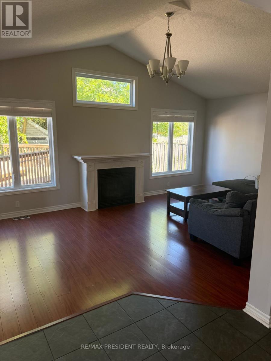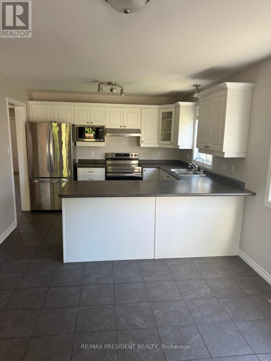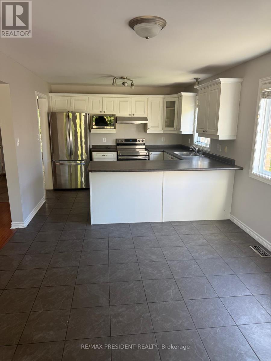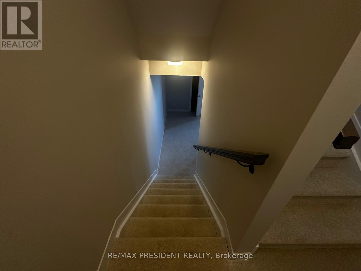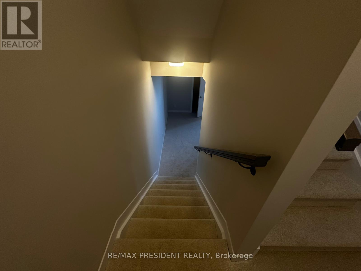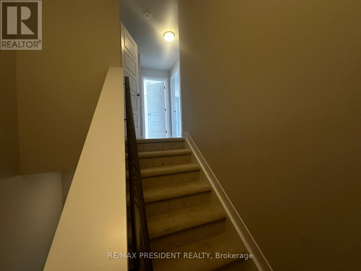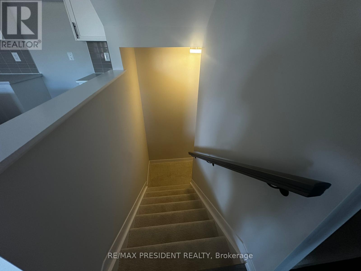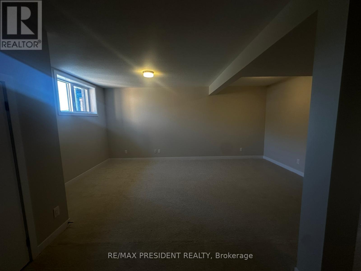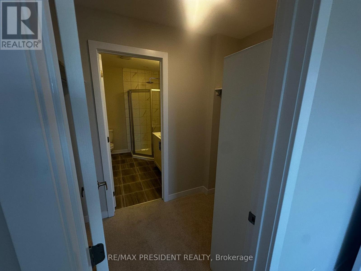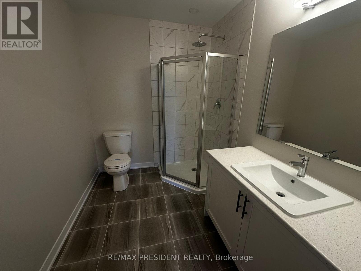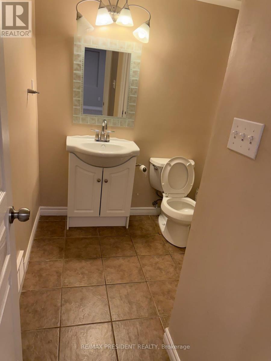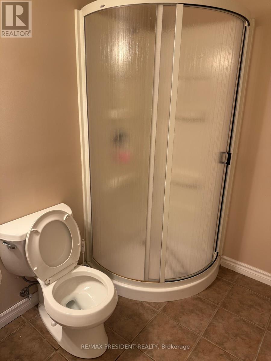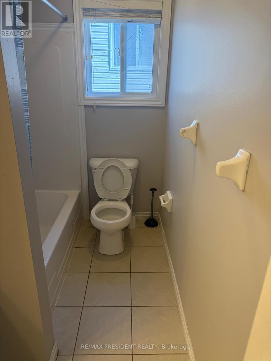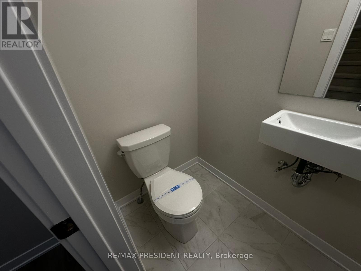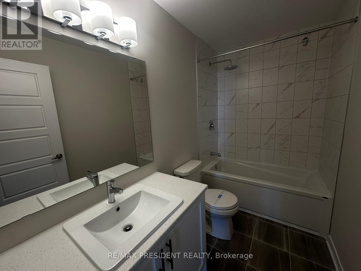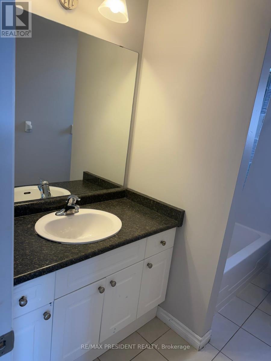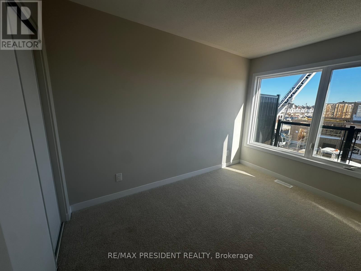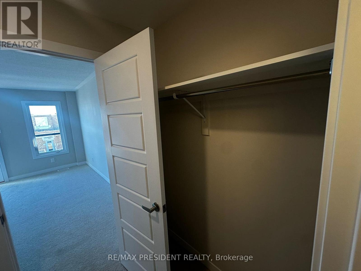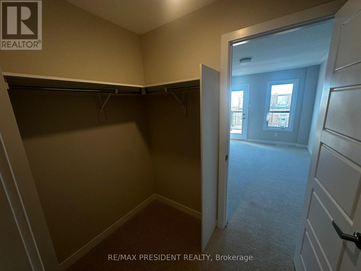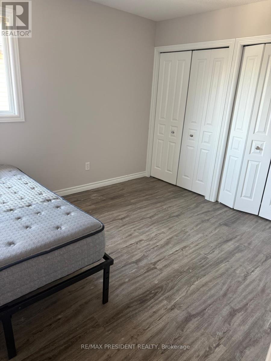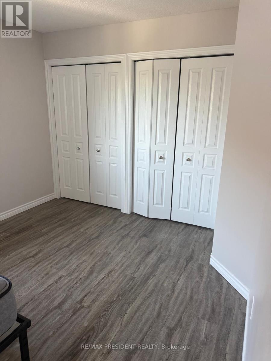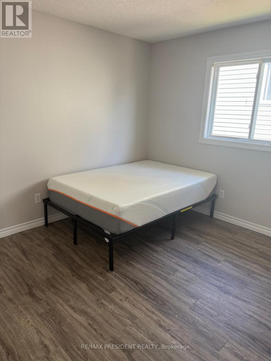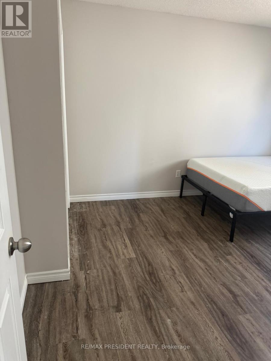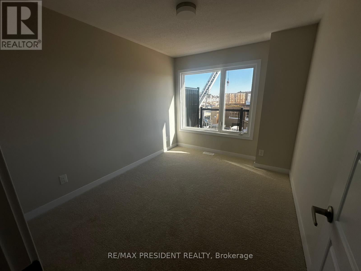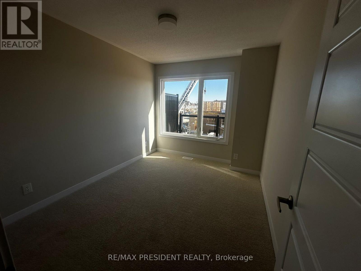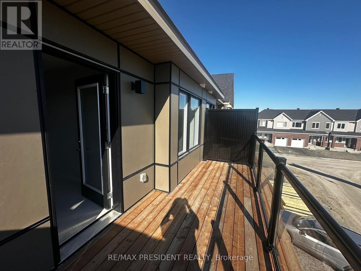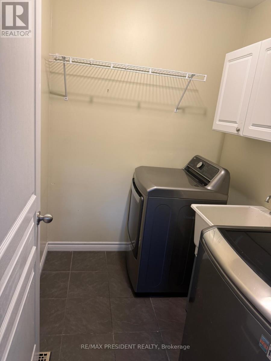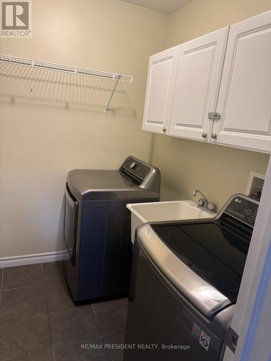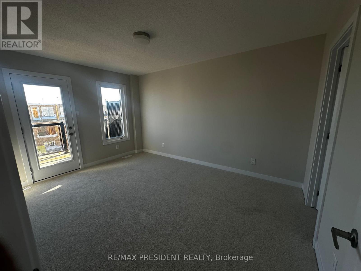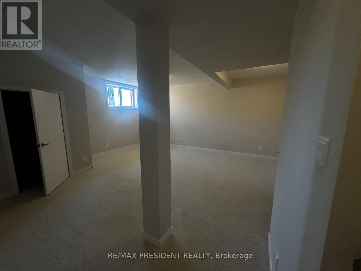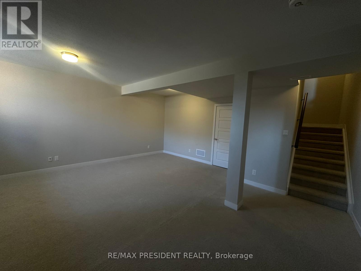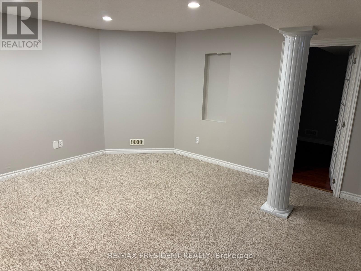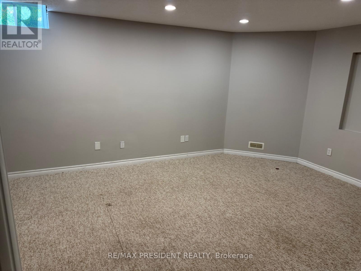2 Bedroom
3 Bathroom
1,500 - 2,000 ft2
Fireplace
Central Air Conditioning
Forced Air
$2,800 Monthly
Welcome to 78 Ryan Reynolds Way, a beautifully maintained 2-bedroom, 2.5-bathroom home located in the Orleans Convent Glen and Area in Ottawa. Step into a bright, welcoming foyer that flows into an open-concept main floor featuring a up-to date and top-of-the-line kitchen with granite countertops, ample cabinetry, tiled backsplash, under-cabinet lighting, stainless steel appliances including a gas range. The kitchen flows into an open concept combined dining/ living area with spacious seating for friends and family to enjoy. The cozy living room is highlighted by an electric fireplace set in a custom accent wall for full tv display. You'll also find a convenient 2-piece bath powder room on the main floor and a laundry closet with utility sink on the upper level. Upstairs, an extra-wide hallway leads to two comfortable bedrooms and an ensuite bath. The primary suite includes a large walk-in closet, and a luxurious feel. The finished lower level adds even more living space with a rec room/grand room perfect for hosting. A truly functional, modern and stylish home in an ideal family-friendly, desirable neighbourhood! (id:53661)
Property Details
|
MLS® Number
|
X12453208 |
|
Property Type
|
Single Family |
|
Neigbourhood
|
Avalon |
|
Community Name
|
2003 - Orleans Wood |
|
Equipment Type
|
Water Heater |
|
Features
|
Flat Site, Dry, Paved Yard |
|
Parking Space Total
|
4 |
|
Rental Equipment Type
|
Water Heater |
|
View Type
|
City View |
Building
|
Bathroom Total
|
3 |
|
Bedrooms Above Ground
|
2 |
|
Bedrooms Total
|
2 |
|
Age
|
New Building |
|
Amenities
|
Fireplace(s) |
|
Appliances
|
Water Heater |
|
Basement Development
|
Finished |
|
Basement Type
|
N/a (finished) |
|
Construction Style Attachment
|
Detached |
|
Cooling Type
|
Central Air Conditioning |
|
Exterior Finish
|
Brick, Concrete |
|
Fireplace Present
|
Yes |
|
Foundation Type
|
Brick, Concrete, Stone |
|
Half Bath Total
|
1 |
|
Heating Fuel
|
Natural Gas |
|
Heating Type
|
Forced Air |
|
Stories Total
|
2 |
|
Size Interior
|
1,500 - 2,000 Ft2 |
|
Type
|
House |
|
Utility Water
|
Municipal Water |
Parking
Land
|
Acreage
|
No |
|
Sewer
|
Sanitary Sewer |
|
Size Depth
|
84 Ft ,1 In |
|
Size Frontage
|
84 Ft ,1 In |
|
Size Irregular
|
84.1 X 84.1 Ft |
|
Size Total Text
|
84.1 X 84.1 Ft|under 1/2 Acre |
Rooms
| Level |
Type |
Length |
Width |
Dimensions |
|
Second Level |
Bedroom |
0.36 m |
0.26 m |
0.36 m x 0.26 m |
|
Second Level |
Bedroom 2 |
0.29 m |
0.23 m |
0.29 m x 0.23 m |
|
Basement |
Great Room |
0.46 m |
0.46 m |
0.46 m x 0.46 m |
|
Main Level |
Kitchen |
0.22 m |
0.3 m |
0.22 m x 0.3 m |
|
Main Level |
Living Room |
0.44 m |
0.3 m |
0.44 m x 0.3 m |
|
Main Level |
Dining Room |
0.44 m |
0.3 m |
0.44 m x 0.3 m |
Utilities
https://www.realtor.ca/real-estate/28969685/78-ryan-reynolds-way-s-ottawa-2003-orleans-wood


