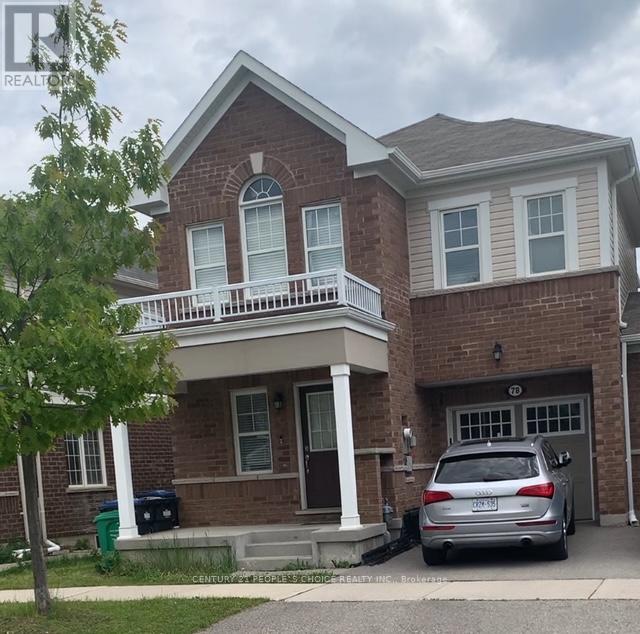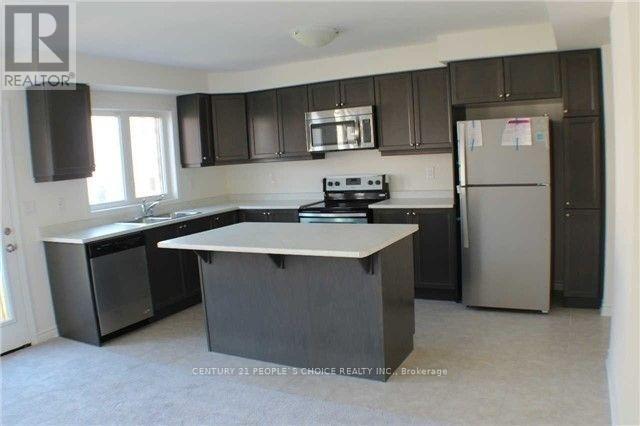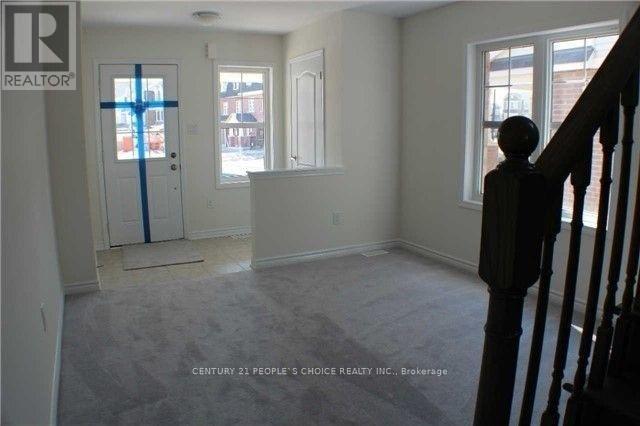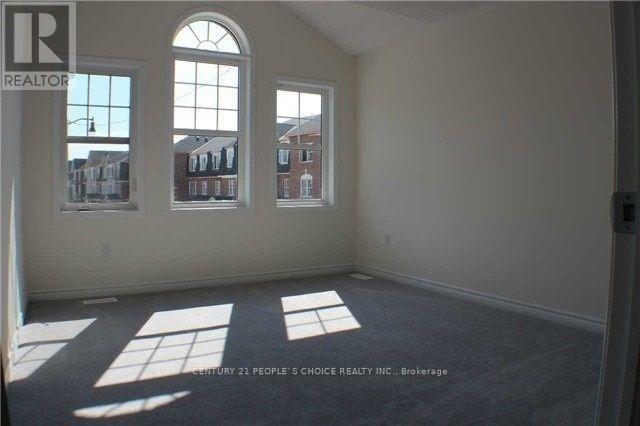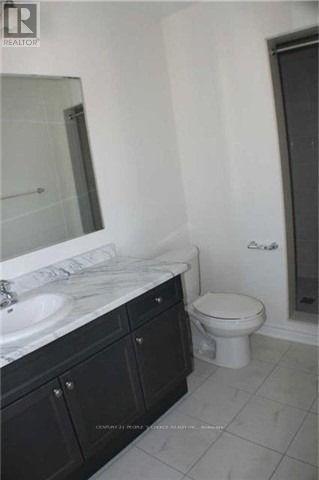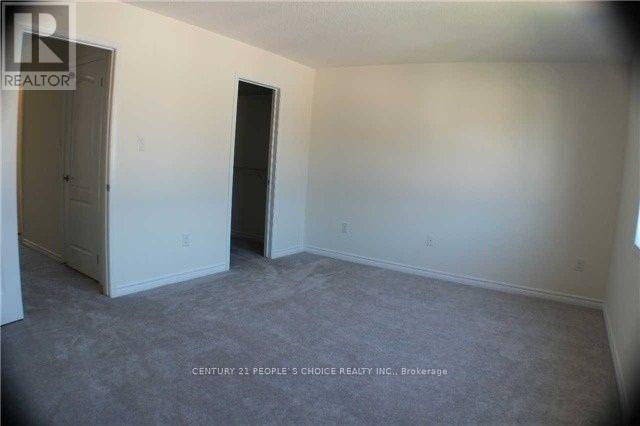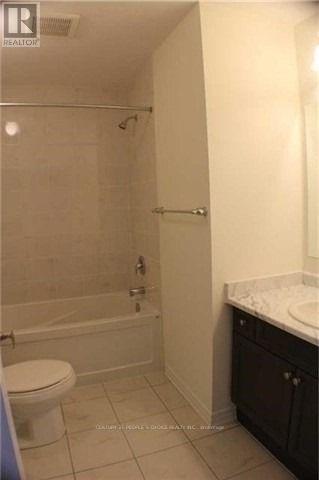4 Bedroom
3 Bathroom
1,500 - 2,000 ft2
Central Air Conditioning
Forced Air
$3,200 Monthly
Beautiful 4 Bedrooms, Very Spacious, End Unit Town House Just Like A Detached House. Linked By Garage Only. 1850 Sqft Huge Living And Dining, Separate Great Room. Open Concept Eat In Kitchen, Modern Decor, Good Size Bedrooms, Huge Master With Walk In Closet And 4 Pc Ensuite. Upper Floor Laundry. Very Convenient, Close To Mount Pleasant Go Station, Library, Shopping, Hwy 410 And Other Amenities (id:53661)
Property Details
|
MLS® Number
|
W12265555 |
|
Property Type
|
Single Family |
|
Community Name
|
Northwest Brampton |
|
Amenities Near By
|
Park, Place Of Worship, Public Transit, Schools |
|
Community Features
|
Community Centre |
|
Parking Space Total
|
2 |
Building
|
Bathroom Total
|
3 |
|
Bedrooms Above Ground
|
4 |
|
Bedrooms Total
|
4 |
|
Age
|
0 To 5 Years |
|
Appliances
|
Dishwasher, Dryer, Stove, Washer, Refrigerator |
|
Basement Type
|
Full |
|
Construction Style Attachment
|
Attached |
|
Cooling Type
|
Central Air Conditioning |
|
Exterior Finish
|
Brick, Vinyl Siding |
|
Flooring Type
|
Carpeted, Ceramic |
|
Half Bath Total
|
1 |
|
Heating Fuel
|
Natural Gas |
|
Heating Type
|
Forced Air |
|
Stories Total
|
2 |
|
Size Interior
|
1,500 - 2,000 Ft2 |
|
Type
|
Row / Townhouse |
|
Utility Water
|
Municipal Water |
Parking
Land
|
Acreage
|
No |
|
Land Amenities
|
Park, Place Of Worship, Public Transit, Schools |
|
Sewer
|
Sanitary Sewer |
Rooms
| Level |
Type |
Length |
Width |
Dimensions |
|
Second Level |
Primary Bedroom |
4.63 m |
3.66 m |
4.63 m x 3.66 m |
|
Second Level |
Bedroom 2 |
4.11 m |
3.41 m |
4.11 m x 3.41 m |
|
Second Level |
Bedroom 3 |
3.23 m |
3.2 m |
3.23 m x 3.2 m |
|
Second Level |
Bedroom 4 |
3.23 m |
2.99 m |
3.23 m x 2.99 m |
|
Second Level |
Laundry Room |
|
|
Measurements not available |
|
Main Level |
Living Room |
6.28 m |
3.35 m |
6.28 m x 3.35 m |
|
Main Level |
Dining Room |
6.28 m |
3.35 m |
6.28 m x 3.35 m |
|
Main Level |
Kitchen |
4.36 m |
2.9 m |
4.36 m x 2.9 m |
|
Main Level |
Great Room |
3.41 m |
3.41 m |
3.41 m x 3.41 m |
https://www.realtor.ca/real-estate/28564638/78-quillberry-close-brampton-northwest-brampton-northwest-brampton


