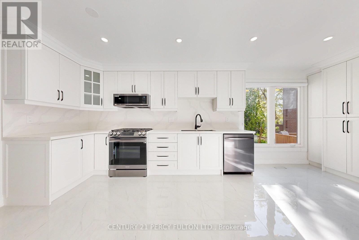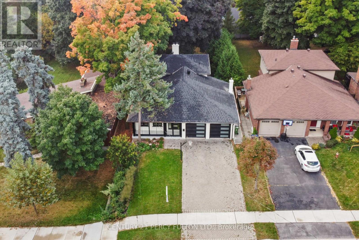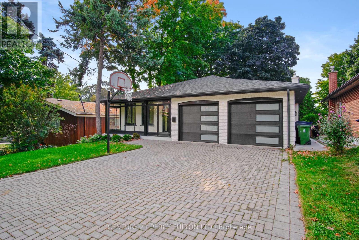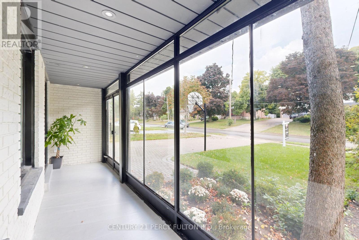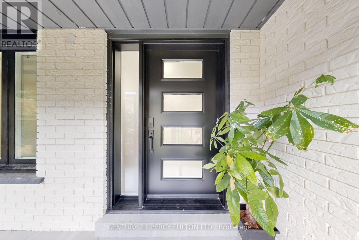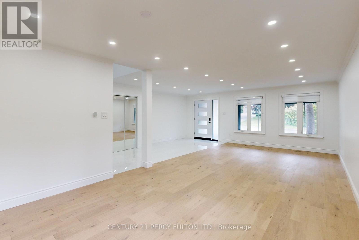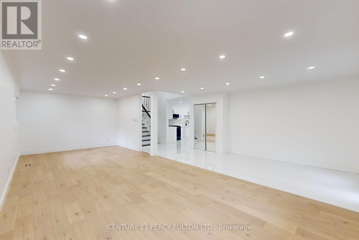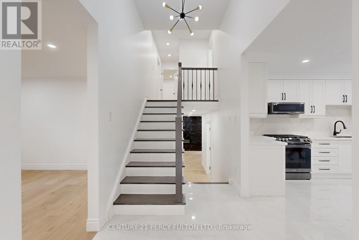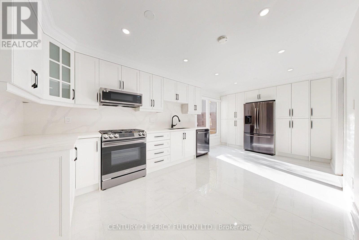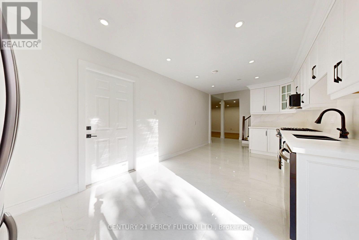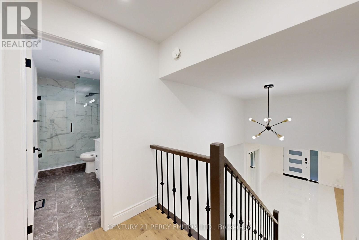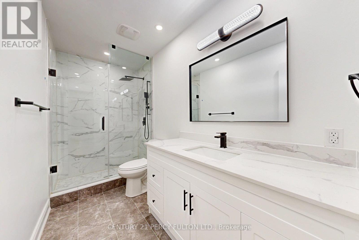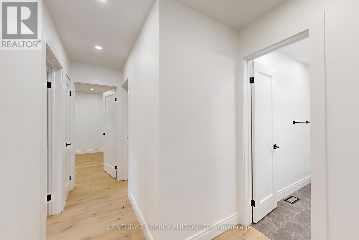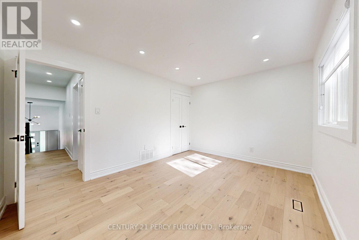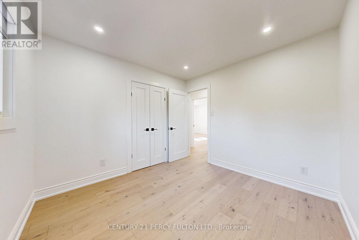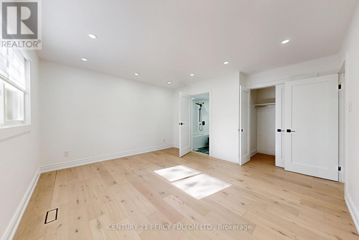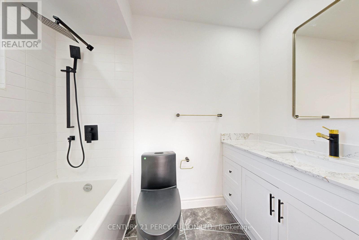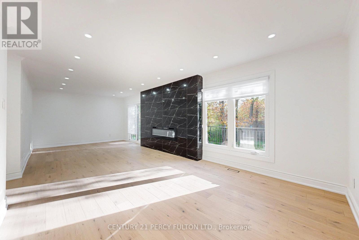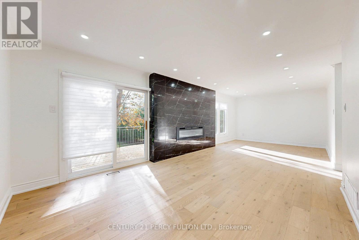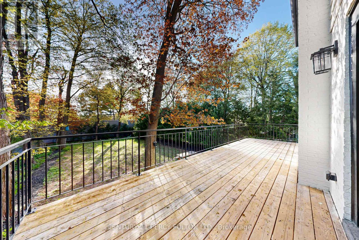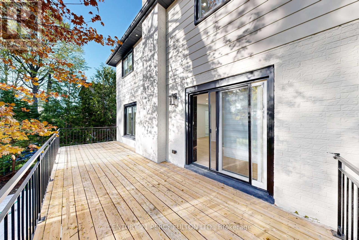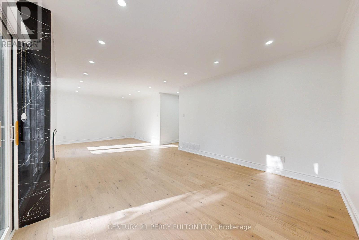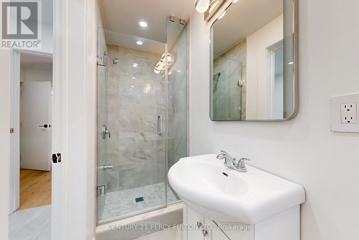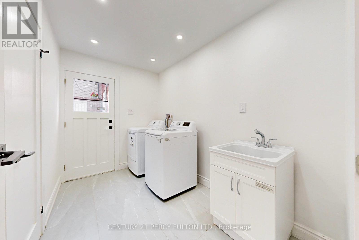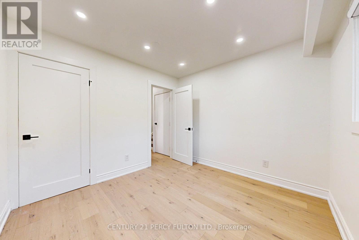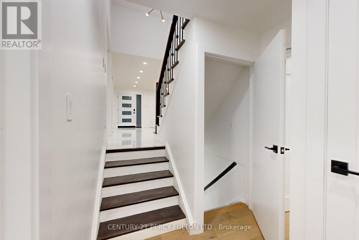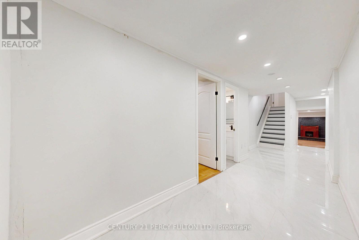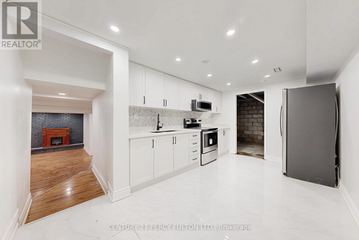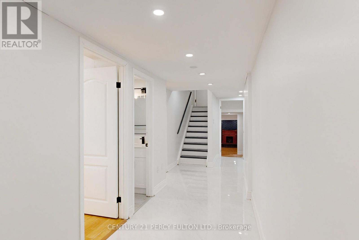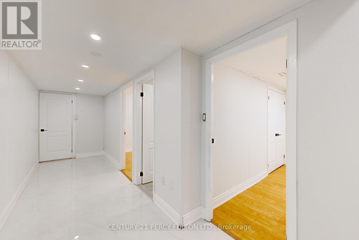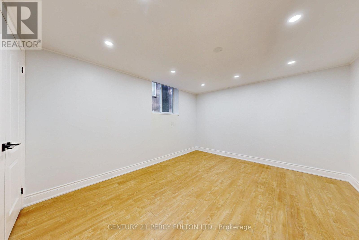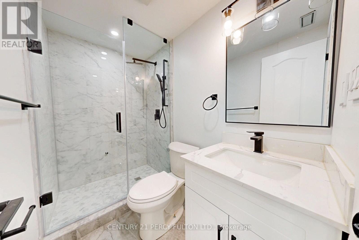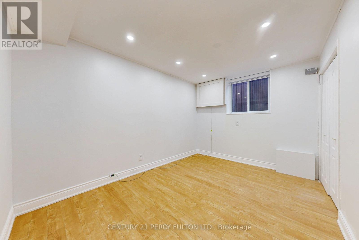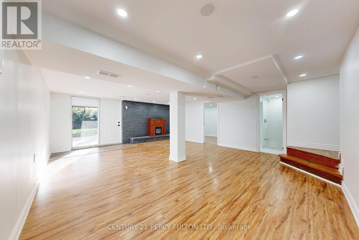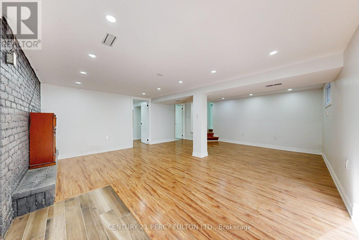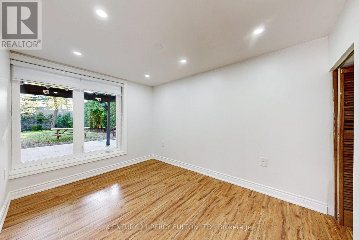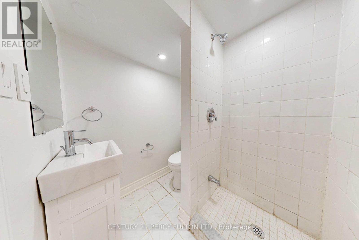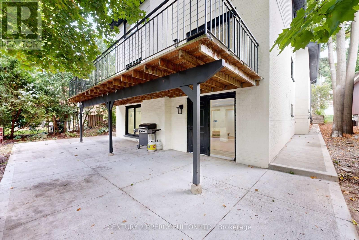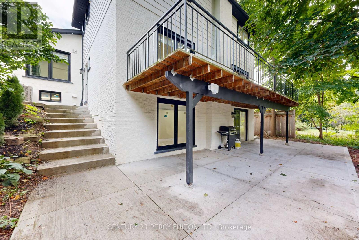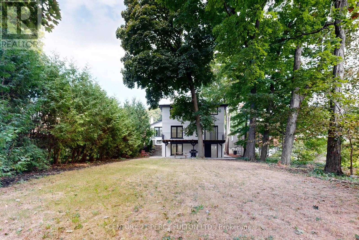7 Bedroom
5 Bathroom
2,000 - 2,500 ft2
Central Air Conditioning
Forced Air
$1,799,900
Welcome to this beautiful fully renovated home in prime desirable Agincourt area. Step into this luxury 5 level backsplit that's the perfect multi-generational home. 3,071 sq ft, 7 bedrooms and 5 full bathrooms in total over 5 levels with a layout that allows for privacy for everyone. Open concept main floor with engineered hardwood throughout, and lots of potlights. Two brand new kitchens with quartz countertops and stainless steel appliances. Brand new washrooms with quartz countertops and luxury finishes. Enjoy the oversized fireplace in your family room with a walkout to the deck, overlooking your lush backyard. This home is on a premium deep lot with mature trees where you can immerse yourself in the outdoors. Master bedroom has ensuite bathroom and walk in closet. There's separate side and back entrances making it easy to rent the basement out. The basement is spacious and bright, with a large living room, 3 bedrooms and 2 full bathrooms. You don't want to miss this perfect family home! Walking Distance To Great Schools, TTC, Go Train, shops, Parks, Tennis Courts & An Excellent Golf Course. Perfectly situated close to all highways, 401, 407, 404. (id:53661)
Property Details
|
MLS® Number
|
E12169474 |
|
Property Type
|
Single Family |
|
Neigbourhood
|
Scarborough |
|
Community Name
|
Agincourt South-Malvern West |
|
Parking Space Total
|
6 |
Building
|
Bathroom Total
|
5 |
|
Bedrooms Above Ground
|
4 |
|
Bedrooms Below Ground
|
3 |
|
Bedrooms Total
|
7 |
|
Basement Features
|
Apartment In Basement, Separate Entrance |
|
Basement Type
|
N/a |
|
Construction Style Attachment
|
Detached |
|
Construction Style Split Level
|
Backsplit |
|
Cooling Type
|
Central Air Conditioning |
|
Exterior Finish
|
Aluminum Siding, Brick |
|
Foundation Type
|
Unknown |
|
Heating Fuel
|
Natural Gas |
|
Heating Type
|
Forced Air |
|
Size Interior
|
2,000 - 2,500 Ft2 |
|
Type
|
House |
|
Utility Water
|
Municipal Water |
Parking
Land
|
Acreage
|
No |
|
Sewer
|
Sanitary Sewer |
|
Size Depth
|
199 Ft |
|
Size Frontage
|
50 Ft |
|
Size Irregular
|
50 X 199 Ft |
|
Size Total Text
|
50 X 199 Ft |
Rooms
| Level |
Type |
Length |
Width |
Dimensions |
|
Basement |
Study |
3.97 m |
3.5 m |
3.97 m x 3.5 m |
|
Basement |
Kitchen |
3.54 m |
2.94 m |
3.54 m x 2.94 m |
|
Basement |
Living Room |
5.44 m |
3.43 m |
5.44 m x 3.43 m |
|
Lower Level |
Family Room |
8.36 m |
3.46 m |
8.36 m x 3.46 m |
|
Lower Level |
Bedroom 4 |
3.13 m |
2.99 m |
3.13 m x 2.99 m |
|
Main Level |
Living Room |
8.54 m |
3.59 m |
8.54 m x 3.59 m |
|
Main Level |
Dining Room |
8.54 m |
3.59 m |
8.54 m x 3.59 m |
|
Main Level |
Kitchen |
5.6 m |
3.2 m |
5.6 m x 3.2 m |
|
Sub-basement |
Utility Room |
3.82 m |
2.83 m |
3.82 m x 2.83 m |
|
Upper Level |
Primary Bedroom |
4.32 m |
4.35 m |
4.32 m x 4.35 m |
|
Upper Level |
Bedroom 2 |
4.2 m |
3.23 m |
4.2 m x 3.23 m |
|
Upper Level |
Bedroom 3 |
3.15 m |
2.99 m |
3.15 m x 2.99 m |
https://www.realtor.ca/real-estate/28358311/78-agincourt-drive-toronto-agincourt-south-malvern-west-agincourt-south-malvern-west

