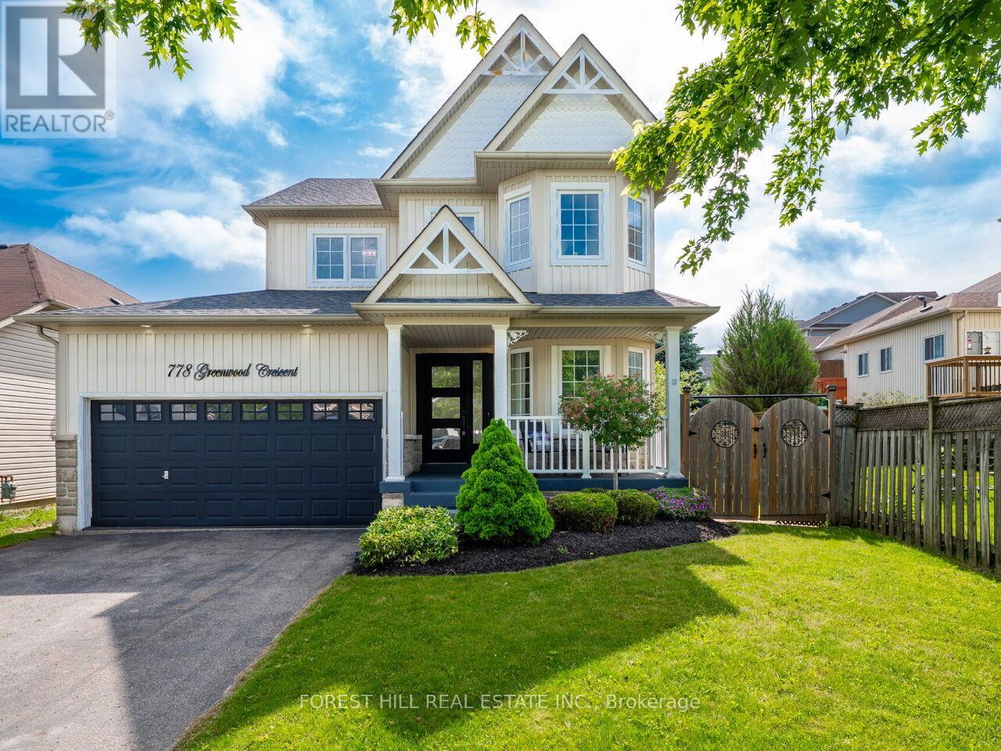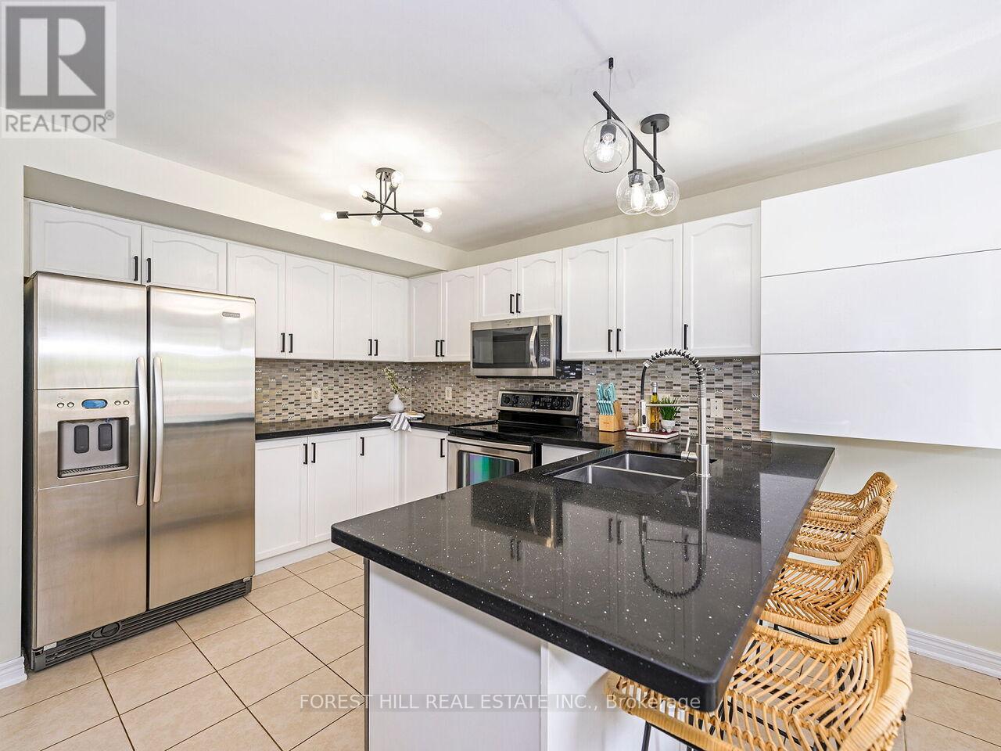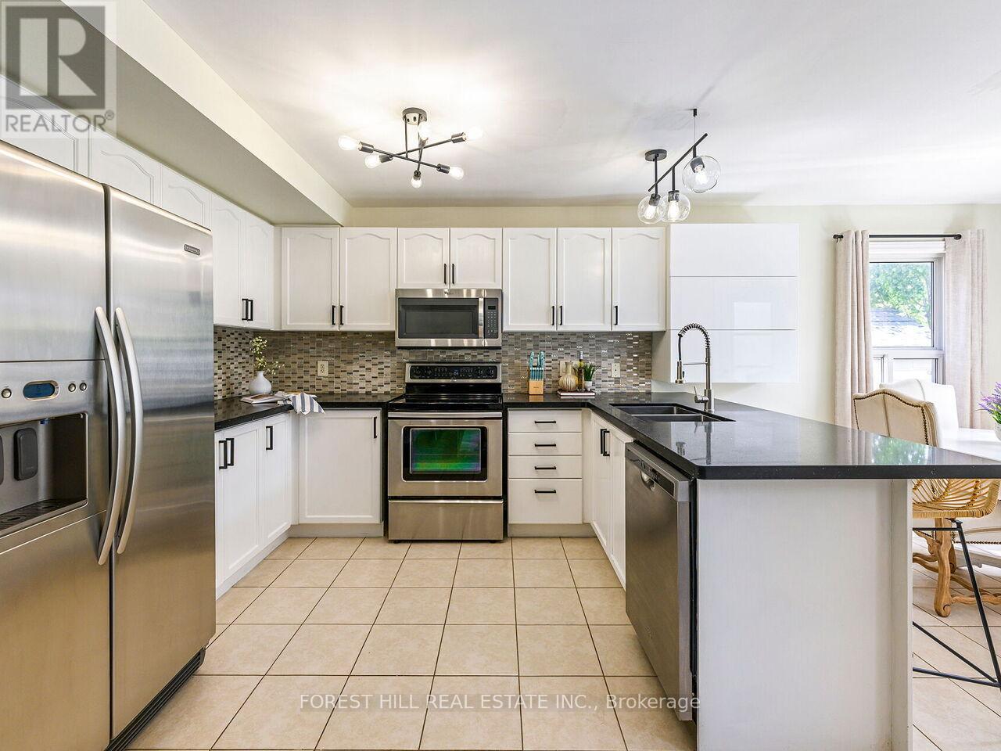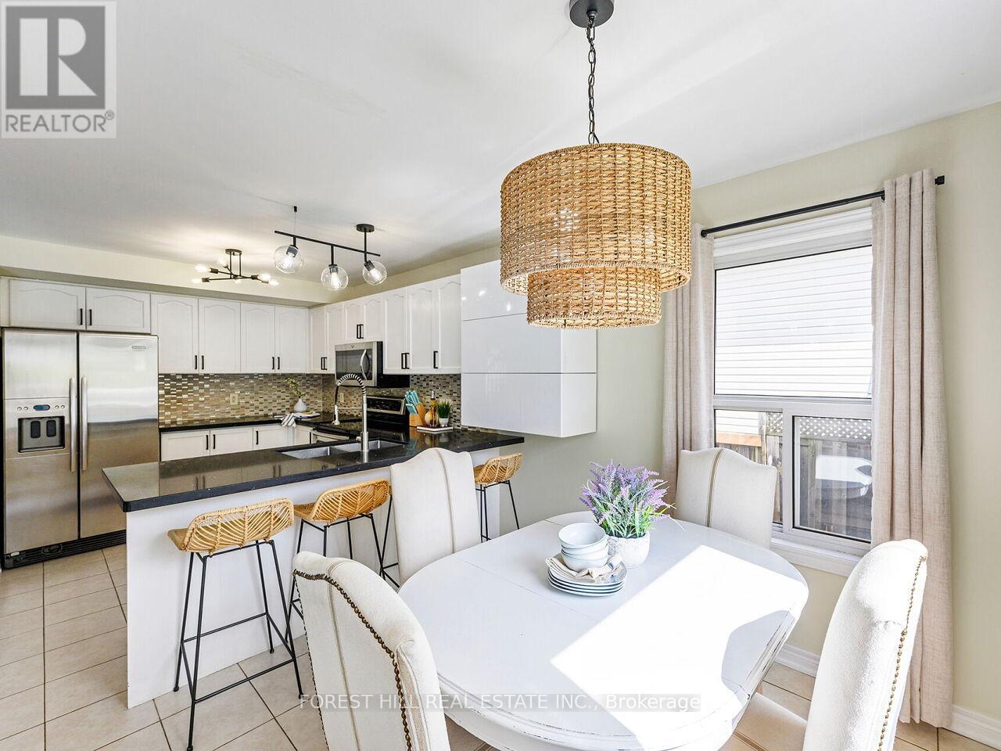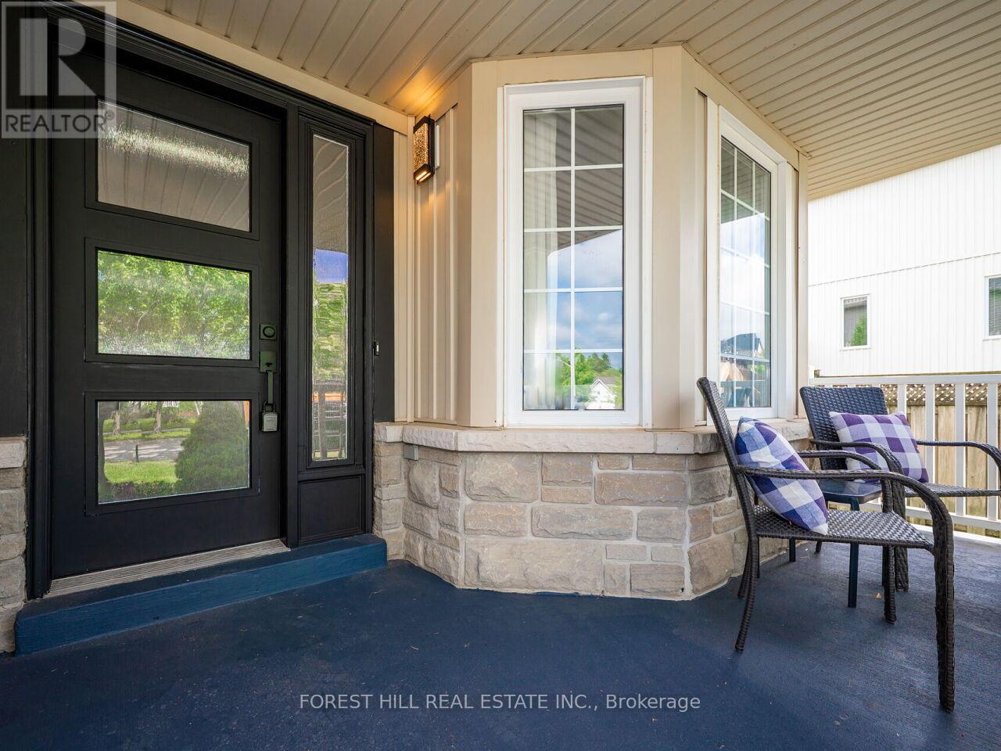4 Bedroom
4 Bathroom
1,500 - 2,000 ft2
Fireplace
Central Air Conditioning
Forced Air
$829,000
Opportunity knocks! Tired of City living, traffic? Calling all First time buyers, Downsizers... Upgraded, tastefully decorated 4 bed, 4 bath open concept family home in a highly desirable neighbourhood. Walking distance to schools, shopping, arena and local amenities. Upgraded Bright kitchen with Quartz counters, new s/s appliances and backsplash. Walkout from breakfast area into a beautiful, fenced yard with covered porch and recent landscaping. Great space for entertaining and social gatherings. Spacious primary bedroom with luxurious ensuite, featuring large corner tub & shower. Professionally finished basement with fireplace. (id:53661)
Property Details
|
MLS® Number
|
X12232454 |
|
Property Type
|
Single Family |
|
Community Name
|
Shelburne |
|
Amenities Near By
|
Schools |
|
Equipment Type
|
Water Heater - Electric |
|
Features
|
Gazebo |
|
Parking Space Total
|
6 |
|
Rental Equipment Type
|
Water Heater - Electric |
Building
|
Bathroom Total
|
4 |
|
Bedrooms Above Ground
|
3 |
|
Bedrooms Below Ground
|
1 |
|
Bedrooms Total
|
4 |
|
Appliances
|
Water Heater, Water Softener, Window Coverings |
|
Basement Development
|
Finished |
|
Basement Type
|
N/a (finished) |
|
Construction Style Attachment
|
Detached |
|
Cooling Type
|
Central Air Conditioning |
|
Exterior Finish
|
Aluminum Siding |
|
Fireplace Present
|
Yes |
|
Fireplace Total
|
1 |
|
Flooring Type
|
Laminate, Tile |
|
Foundation Type
|
Unknown |
|
Half Bath Total
|
1 |
|
Heating Fuel
|
Natural Gas |
|
Heating Type
|
Forced Air |
|
Stories Total
|
2 |
|
Size Interior
|
1,500 - 2,000 Ft2 |
|
Type
|
House |
|
Utility Water
|
Municipal Water |
Parking
Land
|
Acreage
|
No |
|
Fence Type
|
Fully Fenced, Fenced Yard |
|
Land Amenities
|
Schools |
|
Sewer
|
Sanitary Sewer |
|
Size Depth
|
108 Ft |
|
Size Frontage
|
43 Ft |
|
Size Irregular
|
43 X 108 Ft |
|
Size Total Text
|
43 X 108 Ft |
Rooms
| Level |
Type |
Length |
Width |
Dimensions |
|
Second Level |
Primary Bedroom |
7.25 m |
3.8 m |
7.25 m x 3.8 m |
|
Second Level |
Bedroom 2 |
3.5 m |
3.4 m |
3.5 m x 3.4 m |
|
Second Level |
Bedroom 3 |
4.35 m |
3.86 m |
4.35 m x 3.86 m |
|
Second Level |
Bathroom |
2.29 m |
1.7 m |
2.29 m x 1.7 m |
|
Second Level |
Bathroom |
2.35 m |
2.2 m |
2.35 m x 2.2 m |
|
Basement |
Recreational, Games Room |
6.74 m |
3.52 m |
6.74 m x 3.52 m |
|
Basement |
Bedroom |
3.84 m |
2.33 m |
3.84 m x 2.33 m |
|
Basement |
Bathroom |
2.28 m |
1.68 m |
2.28 m x 1.68 m |
|
Main Level |
Family Room |
4.39 m |
3.74 m |
4.39 m x 3.74 m |
|
Main Level |
Kitchen |
3.24 m |
2.9 m |
3.24 m x 2.9 m |
|
Main Level |
Eating Area |
2.97 m |
2.84 m |
2.97 m x 2.84 m |
|
Main Level |
Living Room |
5.47 m |
4.4 m |
5.47 m x 4.4 m |
|
Main Level |
Bathroom |
1.65 m |
4.45 m |
1.65 m x 4.45 m |
https://www.realtor.ca/real-estate/28493379/778-greenwood-crescent-shelburne-shelburne

