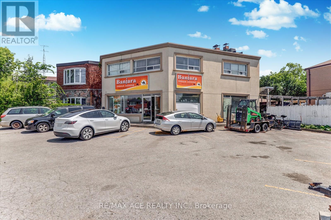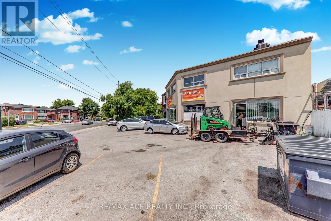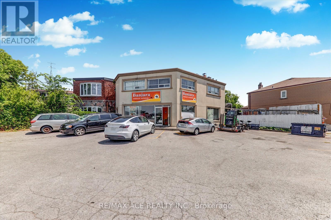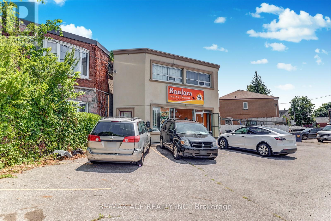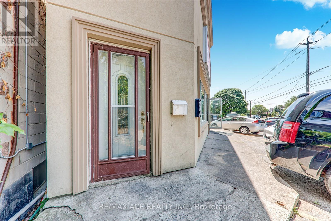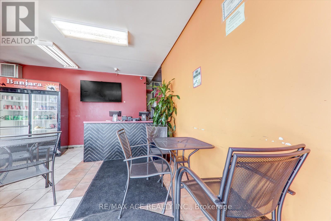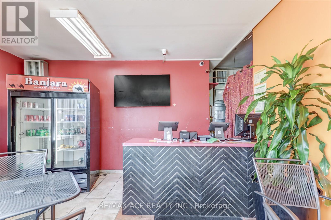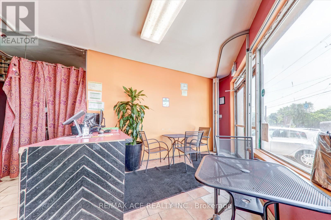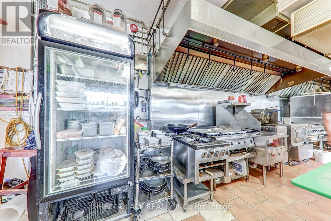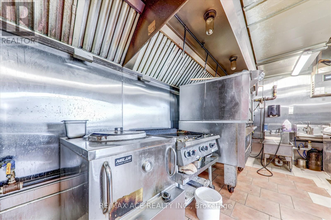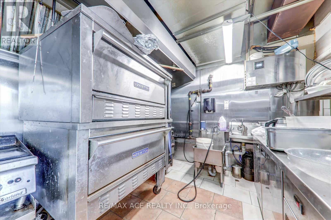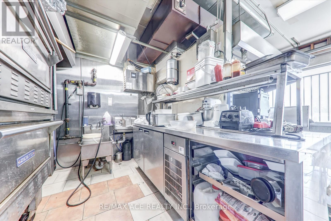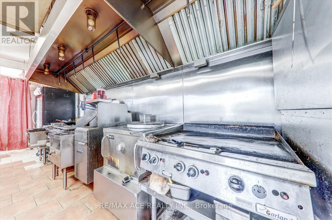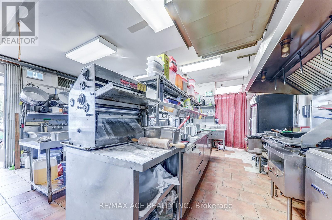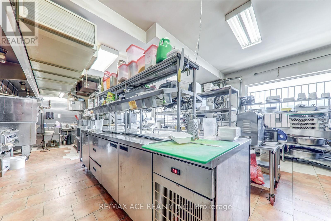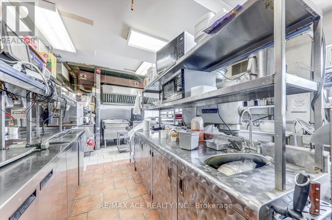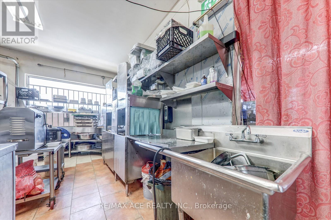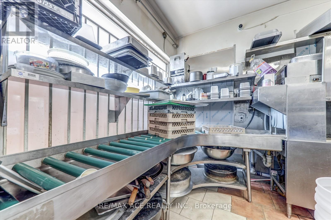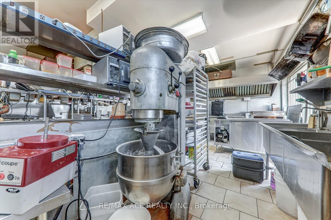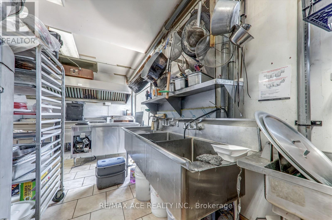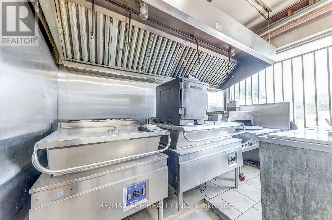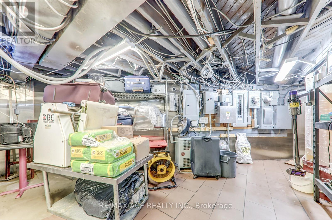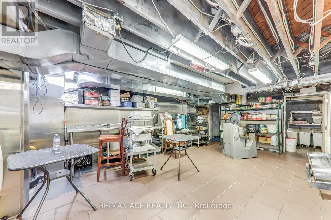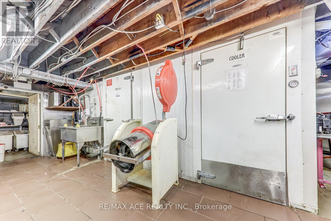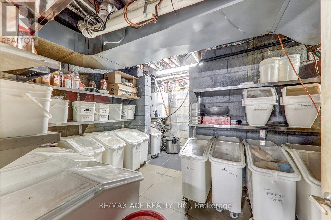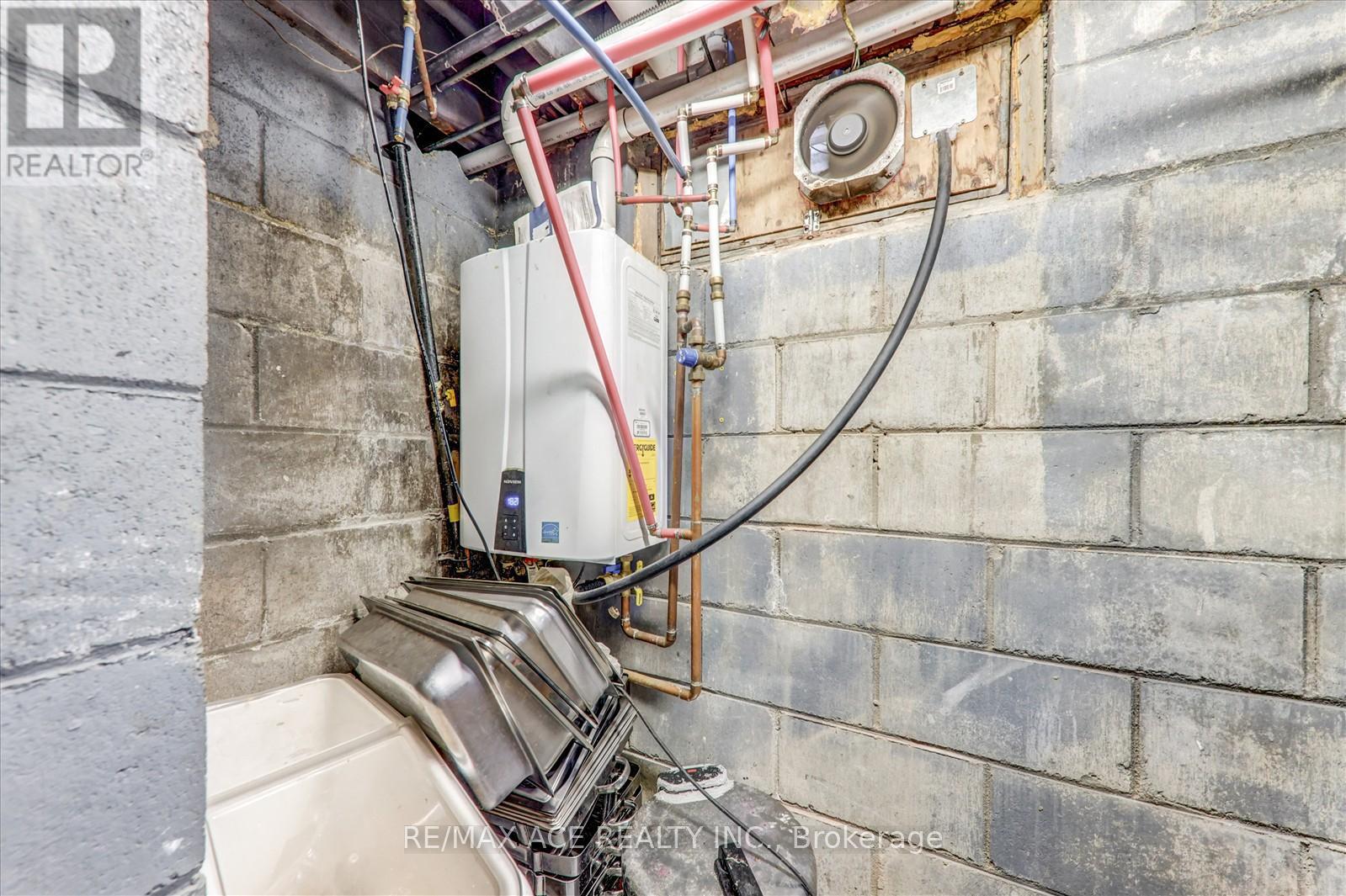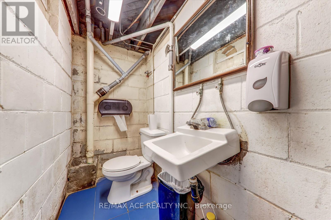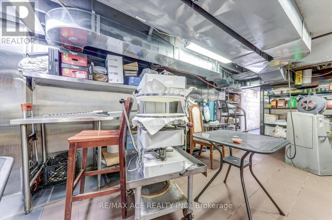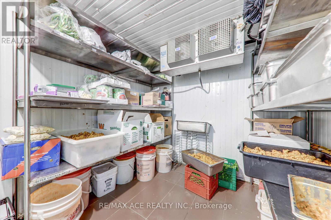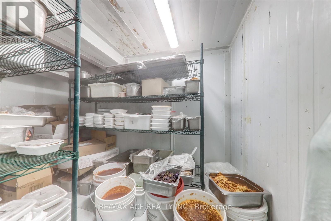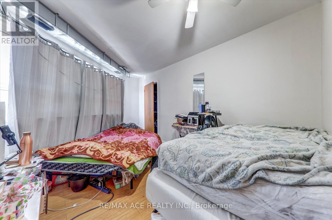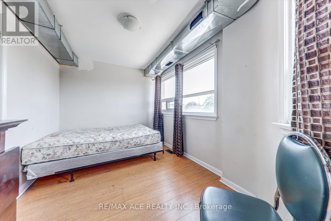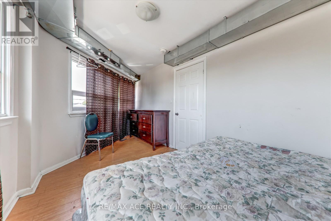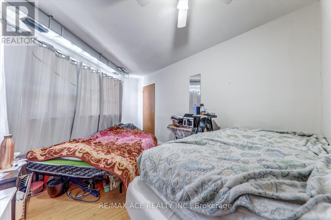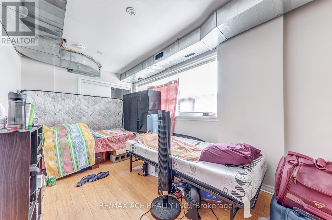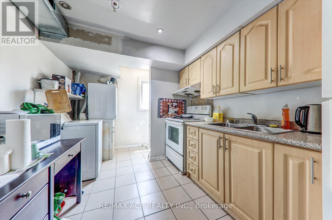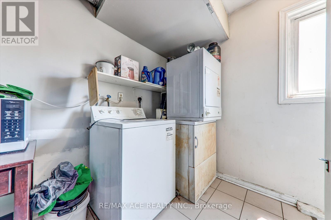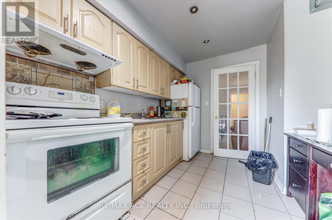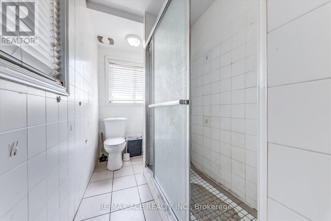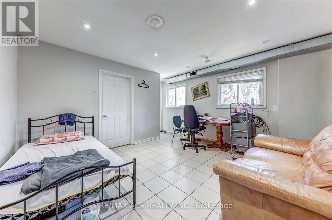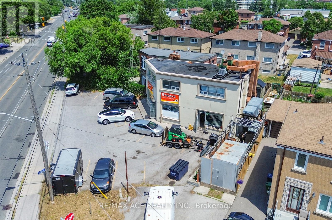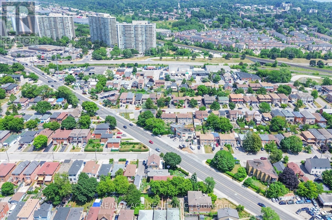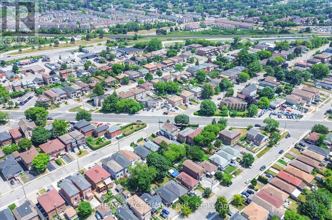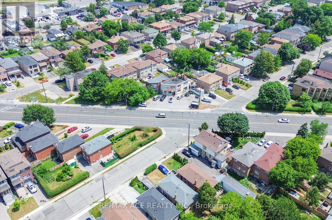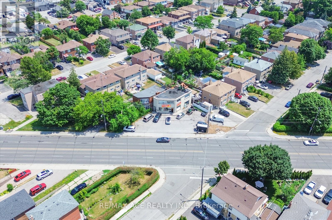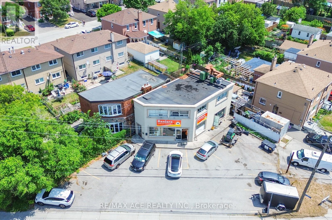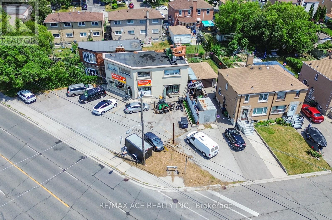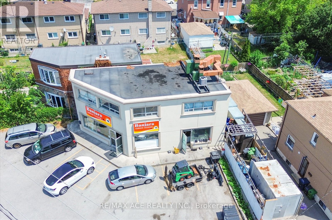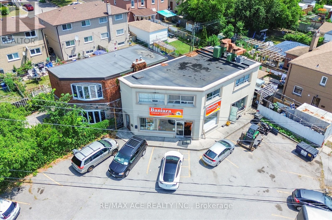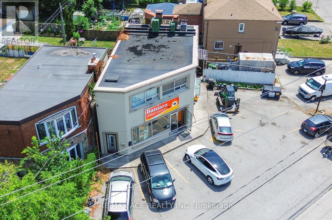1,100 ft2
Fully Air Conditioned
Other
$1,499,000
Exceptional mixed-use investment opportunity featuring a fully operational restaurant with a commercial-grade industrial kitchen on the main floor and a spacious residential apartment above. The main floor offers approximately 1,100 sq ft of restaurant space with a full kitchen built at a cost of around $300,000, currently operating as takeout only (no dine-in). There is also a full basement used for restaurant storage, providing additional functional space. The second-floor apartment has a separate entrance and proper fire separation as per building code, ensuring tenant safety and compliance. This professionally renovated building with permits includes extremely rare on-site parking for 14 cars, a major asset in this high-traffic area where parking is hard to find. Ideal for investors seeking strong rental income and appreciation potential, or for end users looking to operate their business while living above. The building is small and easy to maintain yet offers excellent utility with its mixed-use configuration. Fire safety layers are in place between the commercial and residential units, meeting all city requirements. Highlights include a prime location with great exposure, turnkey fully equipped kitchen saving significant build-out costs, full basement storage, and a legal residential apartment for additional income. This is a unique opportunity to own a professionally upgraded, code-compliant mixed-use property with high visibility and low vacancy risk, perfect for restaurant operators, food entrepreneurs, or investors looking for a solid asset in a sought-after area. (id:53661)
Business
|
Business Type
|
Retail and Wholesale |
|
Business Sub Type
|
Retail misc. |
Property Details
|
MLS® Number
|
E12283407 |
|
Property Type
|
Retail |
|
Neigbourhood
|
Scarborough |
|
Community Name
|
Kennedy Park |
|
Features
|
Irregular Lot Size |
Building
|
Cooling Type
|
Fully Air Conditioned |
|
Heating Fuel
|
Natural Gas |
|
Heating Type
|
Other |
|
Size Exterior
|
1100 Sqft |
|
Size Interior
|
1,100 Ft2 |
|
Utility Water
|
Municipal Water |
Land
|
Acreage
|
No |
|
Size Frontage
|
108 Ft ,4 In |
|
Size Irregular
|
Bldg=108.37 Ft |
|
Size Total Text
|
Bldg=108.37 Ft |
|
Zoning Description
|
Rs*190), Cr0.66(c0.33;r0.33*578) |
https://www.realtor.ca/real-estate/28602160/777-danforth-road-toronto-kennedy-park-kennedy-park

