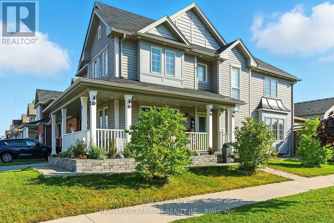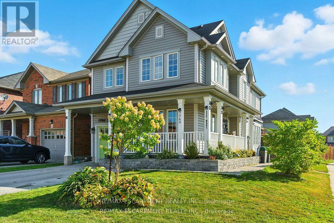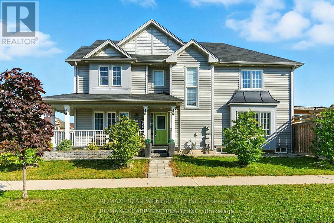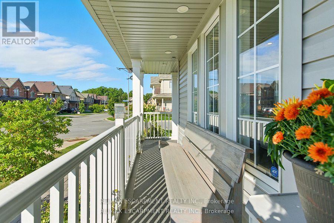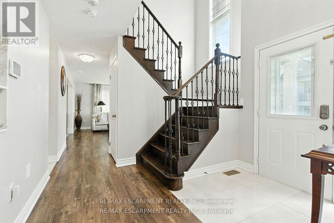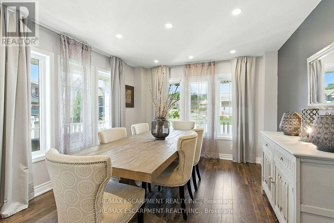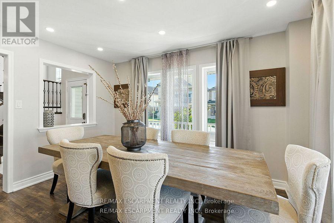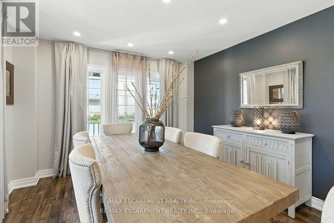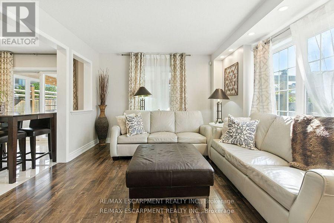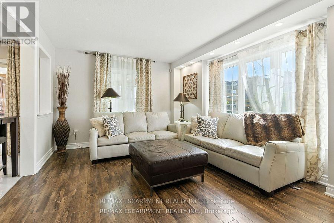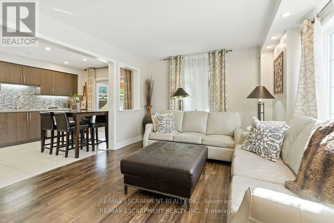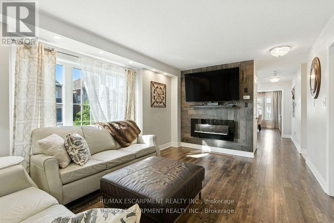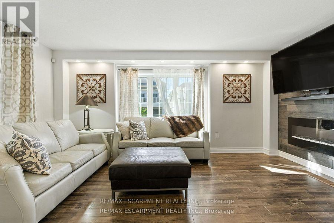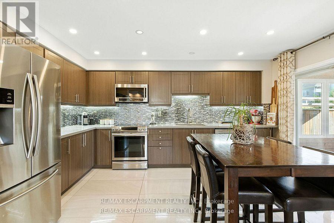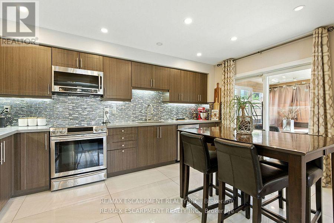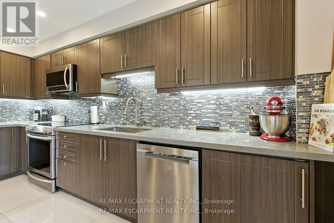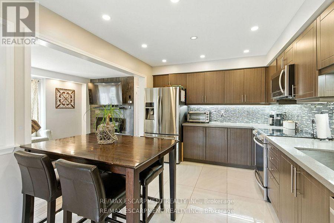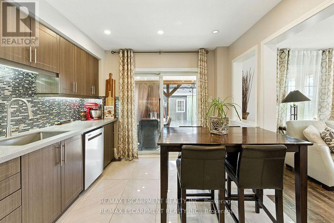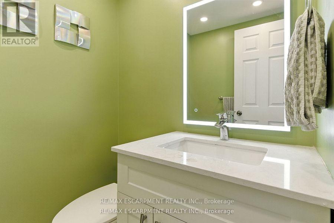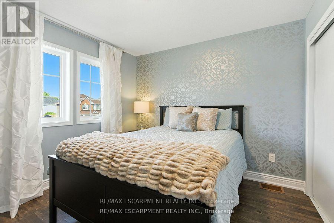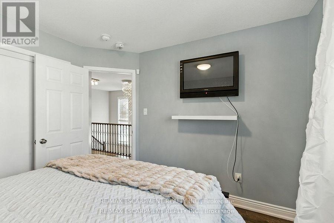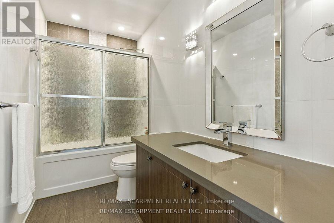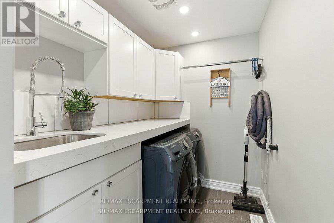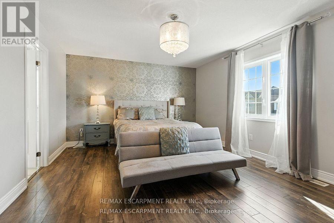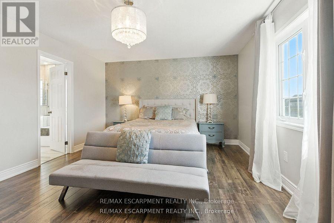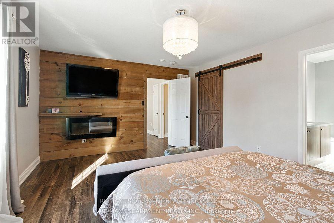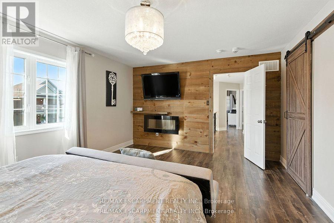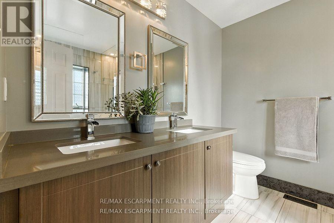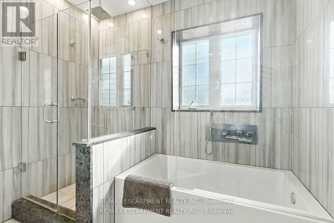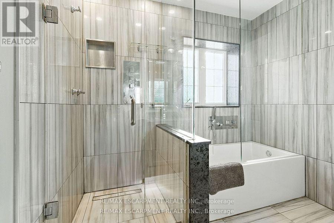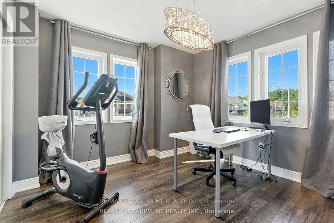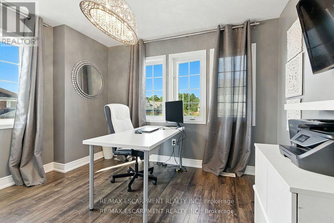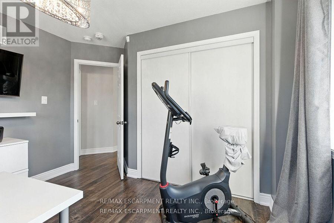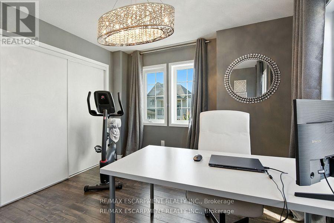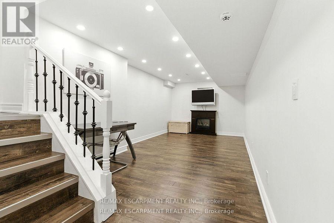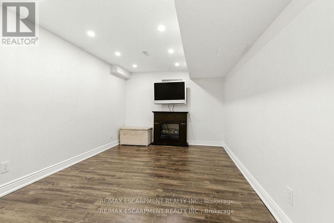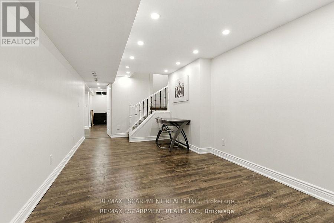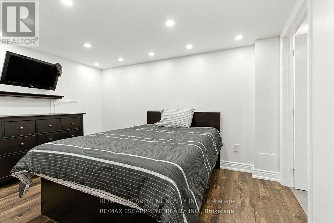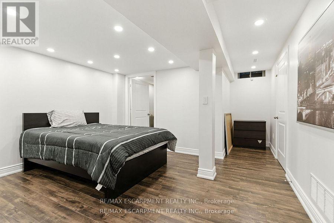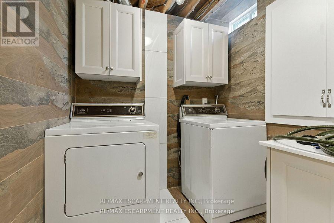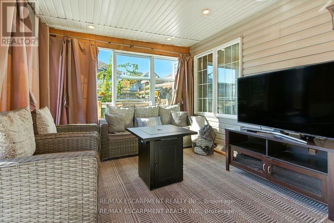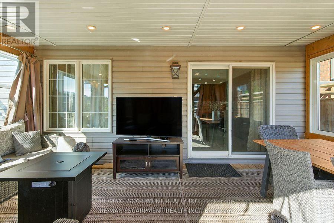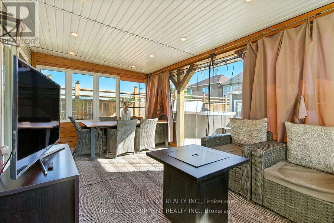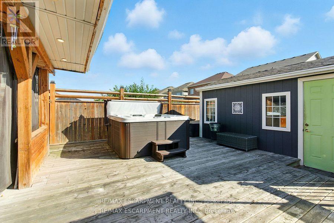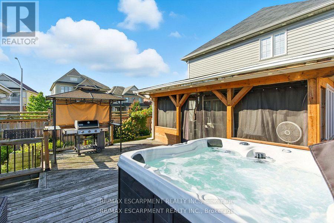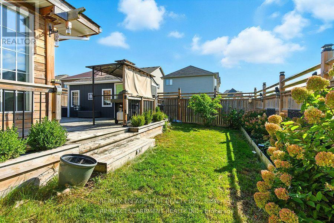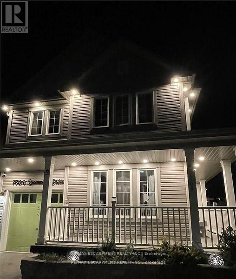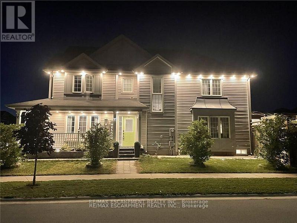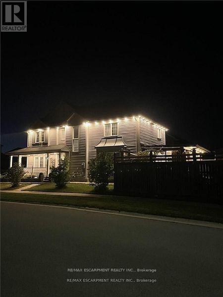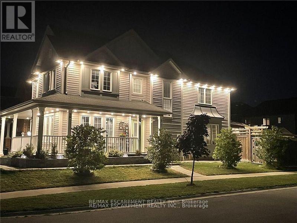4 Bedroom
4 Bathroom
1,500 - 2,000 ft2
Fireplace
Central Air Conditioning
Forced Air
$888,000
Welcome to this warm and inviting home located in one of Niagara Falls most desirable areas - perfect for families with approx 3000 sq ft of living space. As you arrive, youll be greeted by a spacious double-wide driveway and elegant stonework that leads to a charming wrap-around covered porch - ideal for your morning coffee or evening unwind. Step inside to discover a bright, partially open-concept layout that blends comfort and functionality. The main level features a generous living room with an electric fireplace that flows seamlessly into the eat-in kitchen, making it perfect for everyday living. The kitchen is equipped with stainless steel appliances and quartz countertops. Separate dining room - perfect for hosting family dinners or entertaining guests - as well as a convenient 2-piece powder room. From the kitchen, step out onto your custom deck and into the 3-season enclosed space - designed for entertaining, relaxing in the shade, or enjoying quiet moments of privacy. End your day with a soothing soak in the hot tub while watching the sunset, glass of wine in hand. Oversized shed with electricity and a sound system, perfect for a workshop. Upstairs, youll find three spacious, light-filled bedrooms, including a serene primary suite complete with a walk-in closet, a cozy electric fireplace, and a luxurious 5-piece ensuite. The upper level laundry room adds everyday convenience and practicality. The fully finished basement offers even more versatile living space, including a recreation room with electric fireplace, bedroom, second laundry area and a 3-piece bathroom, - ideal for in-laws, guests, teens, or potential rental income. This home truly offers the best of both style and substance with its upgraded features, all set in a prime location close to top-rated schools, parks, shopping, and restaurants. (id:53661)
Property Details
|
MLS® Number
|
X12434122 |
|
Property Type
|
Single Family |
|
Community Name
|
220 - Oldfield |
|
Amenities Near By
|
Park, Place Of Worship |
|
Equipment Type
|
Water Heater |
|
Features
|
Sump Pump |
|
Parking Space Total
|
4 |
|
Rental Equipment Type
|
Water Heater |
|
Structure
|
Shed |
Building
|
Bathroom Total
|
4 |
|
Bedrooms Above Ground
|
3 |
|
Bedrooms Below Ground
|
1 |
|
Bedrooms Total
|
4 |
|
Age
|
6 To 15 Years |
|
Amenities
|
Fireplace(s) |
|
Appliances
|
Garage Door Opener Remote(s), Water Heater, Central Vacuum, Water Softener, Dishwasher, Dryer, Stove, Two Washers, Window Coverings, Refrigerator |
|
Basement Development
|
Finished |
|
Basement Type
|
N/a (finished), Full |
|
Construction Style Attachment
|
Detached |
|
Cooling Type
|
Central Air Conditioning |
|
Exterior Finish
|
Vinyl Siding |
|
Fireplace Present
|
Yes |
|
Foundation Type
|
Poured Concrete |
|
Half Bath Total
|
1 |
|
Heating Fuel
|
Natural Gas |
|
Heating Type
|
Forced Air |
|
Stories Total
|
2 |
|
Size Interior
|
1,500 - 2,000 Ft2 |
|
Type
|
House |
|
Utility Water
|
Municipal Water |
Parking
Land
|
Acreage
|
No |
|
Fence Type
|
Fenced Yard |
|
Land Amenities
|
Park, Place Of Worship |
|
Sewer
|
Sanitary Sewer |
|
Size Depth
|
107 Ft ,10 In |
|
Size Frontage
|
25 Ft ,9 In |
|
Size Irregular
|
25.8 X 107.9 Ft |
|
Size Total Text
|
25.8 X 107.9 Ft|under 1/2 Acre |
|
Zoning Description
|
R |
Rooms
| Level |
Type |
Length |
Width |
Dimensions |
|
Second Level |
Primary Bedroom |
5.18 m |
3.69 m |
5.18 m x 3.69 m |
|
Second Level |
Bedroom 2 |
3.23 m |
3.23 m |
3.23 m x 3.23 m |
|
Second Level |
Bedroom 3 |
3.75 m |
3.57 m |
3.75 m x 3.57 m |
|
Second Level |
Laundry Room |
2.17 m |
1.86 m |
2.17 m x 1.86 m |
|
Basement |
Recreational, Games Room |
6.71 m |
3.14 m |
6.71 m x 3.14 m |
|
Basement |
Bedroom 4 |
5.91 m |
4.05 m |
5.91 m x 4.05 m |
|
Main Level |
Living Room |
5.18 m |
3.61 m |
5.18 m x 3.61 m |
|
Main Level |
Kitchen |
4.66 m |
3.08 m |
4.66 m x 3.08 m |
|
Main Level |
Dining Room |
3.69 m |
3.51 m |
3.69 m x 3.51 m |
https://www.realtor.ca/real-estate/28929411/7764-sycamore-drive-niagara-falls-oldfield-220-oldfield

