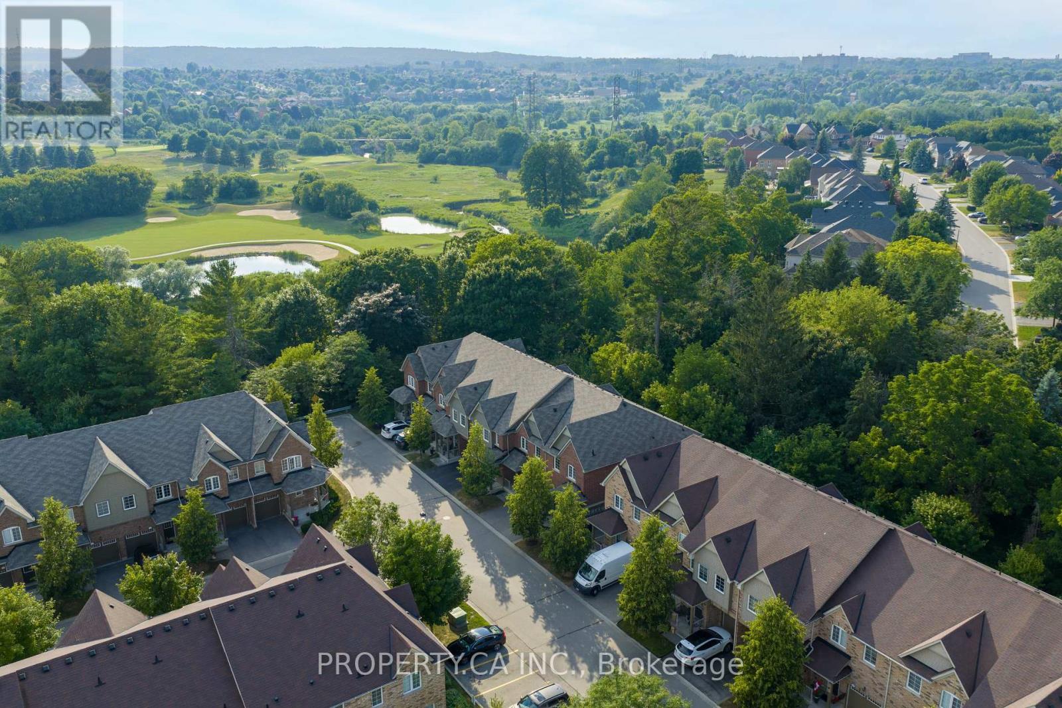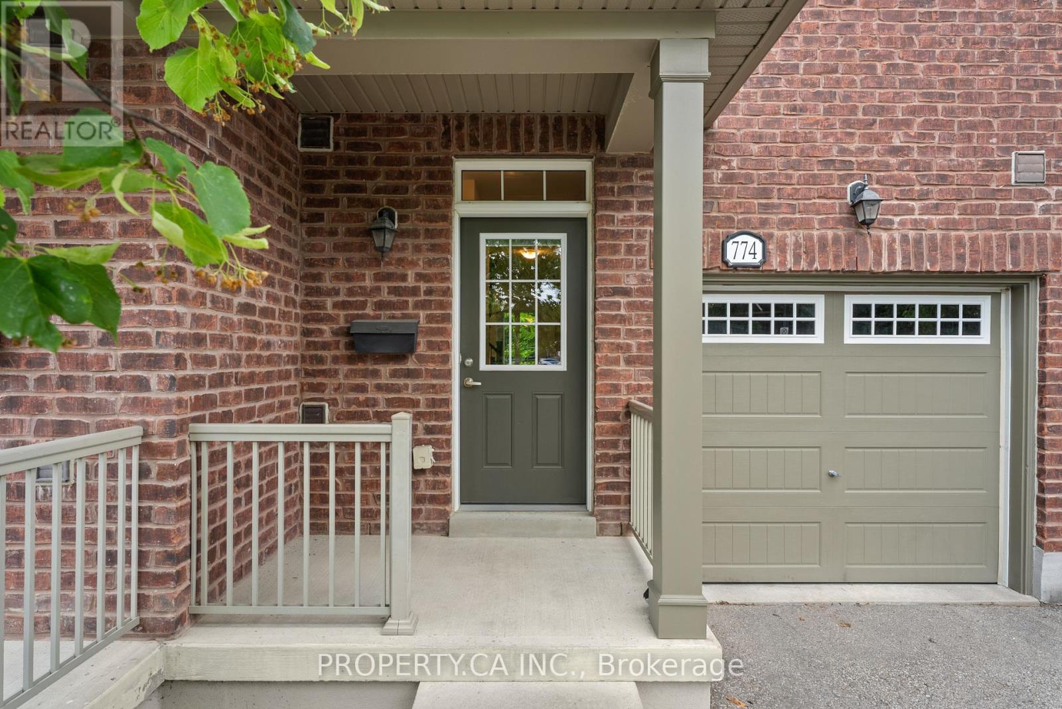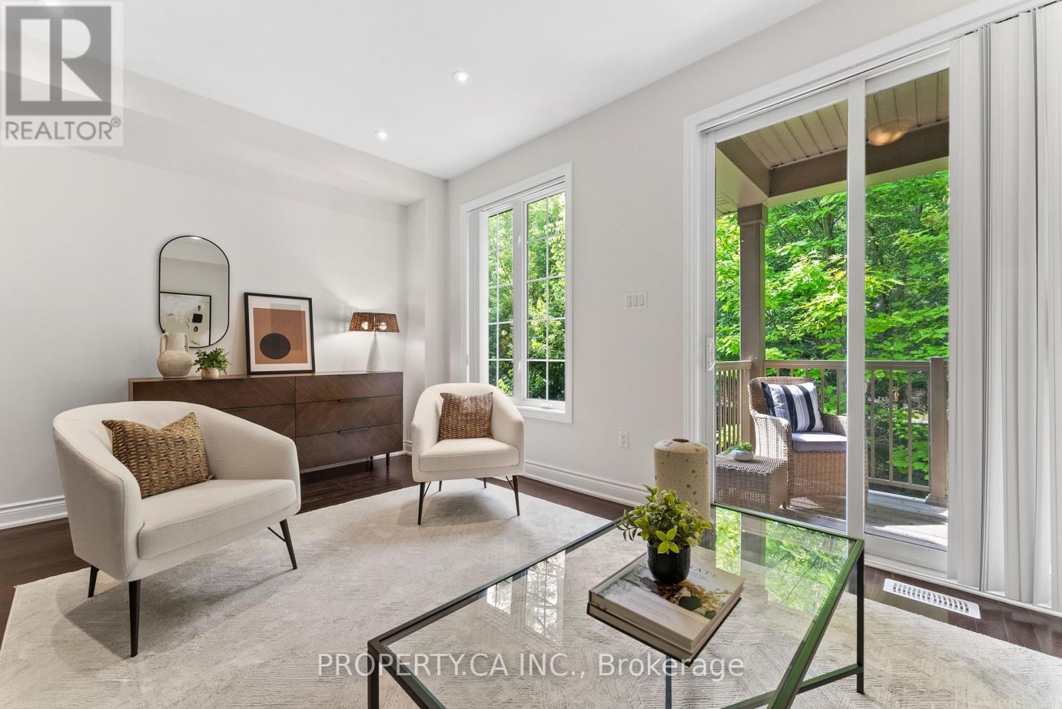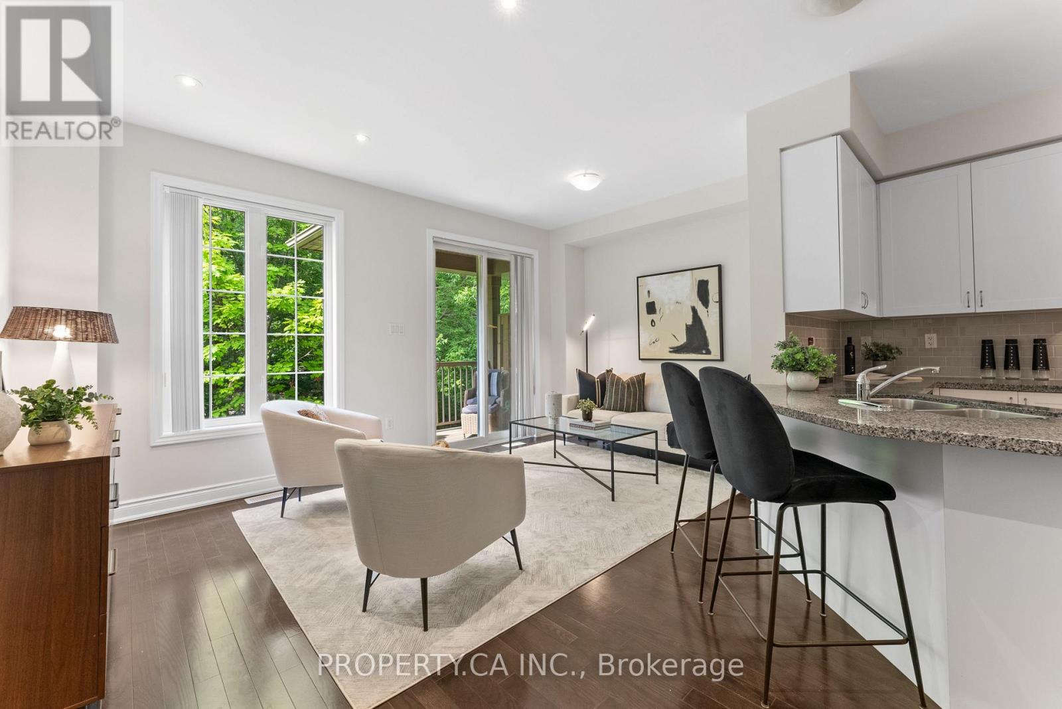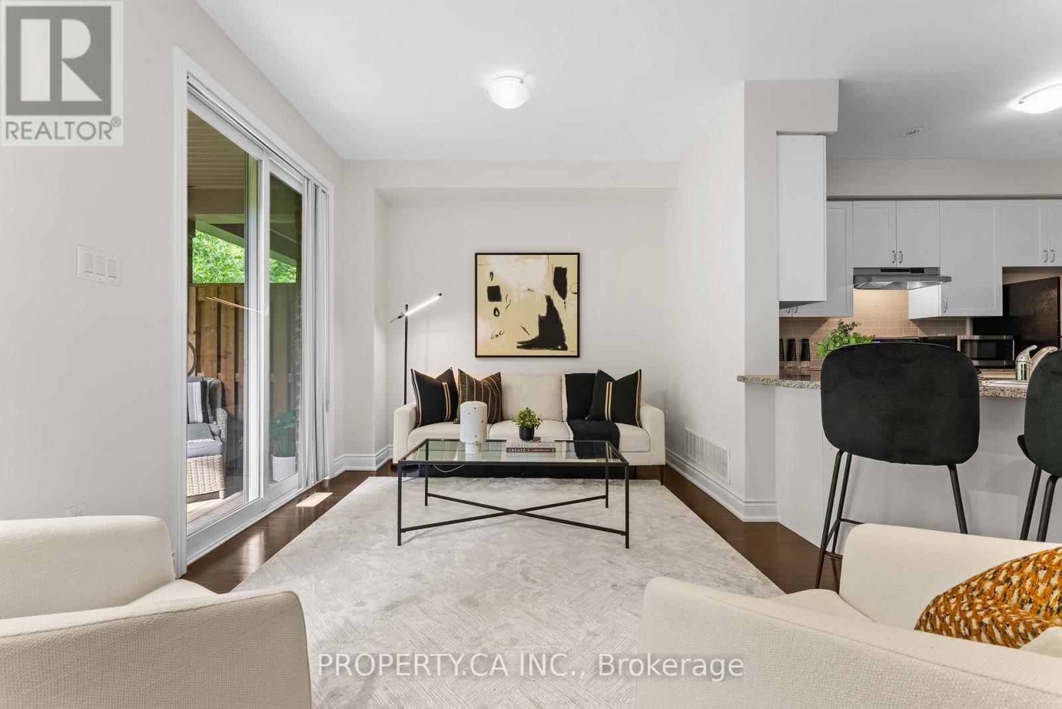4 Bedroom
4 Bathroom
1,600 - 1,799 ft2
Central Air Conditioning
Forced Air
$949,000Maintenance, Common Area Maintenance, Insurance, Parking
$313.58 Monthly
Welcome to the front nine where space, privacy, and peace of mind meet modern family living. 774 Harry Syratt Ave is a bright, updated condo townhouse in the sought-after St. Andrews Fairways community, backing onto ravine and mature trees with no rear neighbours. With nearly 2,000 sq ft across three finished levels, this home features hardwood floors throughout, 9' smooth ceilings, and a functional open-concept layout. The main floor walks out to a west-facing covered balcony perfect for unwinding after work or hosting friends. Upstairs, you'll find three spacious bedrooms including a serene primary with treed views, custom walk-in closet, and renovated ensuite. The finished lower level includes a walkout to the backyard, a versatile rec space, updated laundry room, and interior garage access. Located close to top-ranked schools, playgrounds, parks, nature trails, and St. Andrews Golf Club. A move-in ready home in a quiet, family-friendly pocket - with room to grow. (id:53661)
Property Details
|
MLS® Number
|
N12285869 |
|
Property Type
|
Single Family |
|
Community Name
|
Stonehaven-Wyndham |
|
Amenities Near By
|
Golf Nearby, Park |
|
Community Features
|
Pet Restrictions, Community Centre, School Bus |
|
Features
|
Cul-de-sac, Conservation/green Belt, Balcony, Carpet Free |
|
Parking Space Total
|
2 |
|
Structure
|
Playground |
Building
|
Bathroom Total
|
4 |
|
Bedrooms Above Ground
|
3 |
|
Bedrooms Below Ground
|
1 |
|
Bedrooms Total
|
4 |
|
Amenities
|
Visitor Parking |
|
Appliances
|
Dishwasher, Dryer, Microwave, Stove, Washer, Window Coverings, Refrigerator |
|
Basement Development
|
Finished |
|
Basement Type
|
N/a (finished) |
|
Cooling Type
|
Central Air Conditioning |
|
Exterior Finish
|
Brick |
|
Flooring Type
|
Hardwood, Vinyl |
|
Half Bath Total
|
1 |
|
Heating Fuel
|
Natural Gas |
|
Heating Type
|
Forced Air |
|
Stories Total
|
2 |
|
Size Interior
|
1,600 - 1,799 Ft2 |
|
Type
|
Row / Townhouse |
Parking
Land
|
Acreage
|
No |
|
Land Amenities
|
Golf Nearby, Park |
Rooms
| Level |
Type |
Length |
Width |
Dimensions |
|
Second Level |
Primary Bedroom |
3.41 m |
4.78 m |
3.41 m x 4.78 m |
|
Second Level |
Bedroom 2 |
2.98 m |
3.78 m |
2.98 m x 3.78 m |
|
Second Level |
Bedroom 3 |
2.92 m |
2.72 m |
2.92 m x 2.72 m |
|
Basement |
Great Room |
5.03 m |
3.23 m |
5.03 m x 3.23 m |
|
Main Level |
Living Room |
5.08 m |
5.56 m |
5.08 m x 5.56 m |
|
Main Level |
Dining Room |
5.08 m |
5.56 m |
5.08 m x 5.56 m |
|
Main Level |
Kitchen |
3.05 m |
3.35 m |
3.05 m x 3.35 m |
https://www.realtor.ca/real-estate/28607572/774-harry-syratt-avenue-newmarket-stonehaven-wyndham-stonehaven-wyndham

