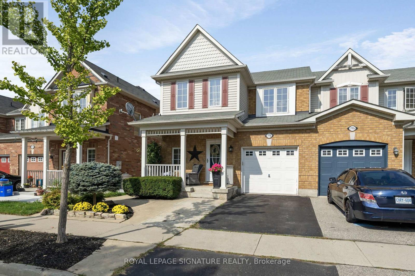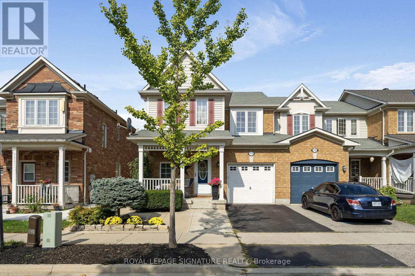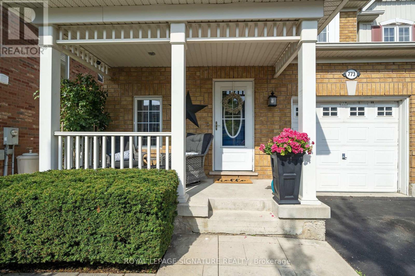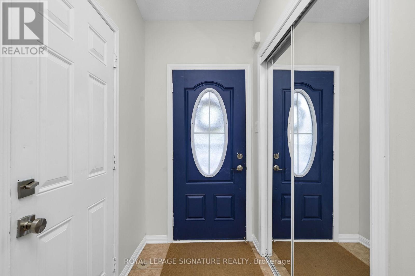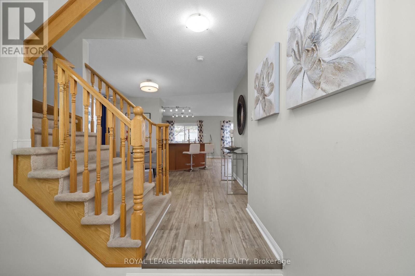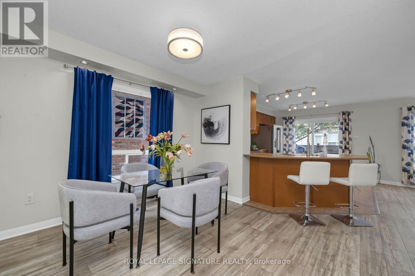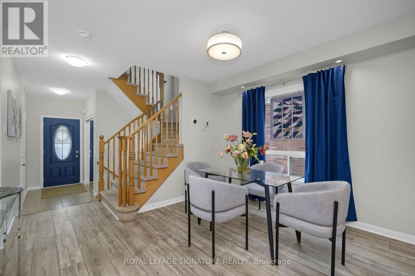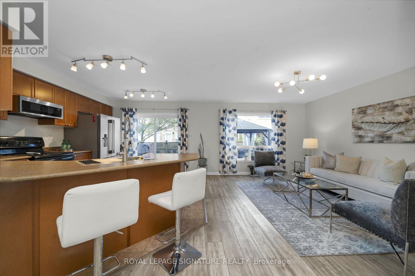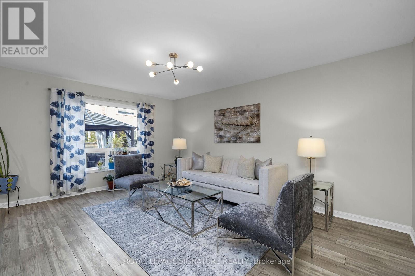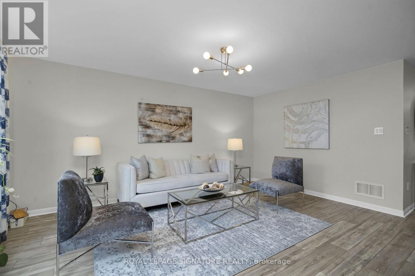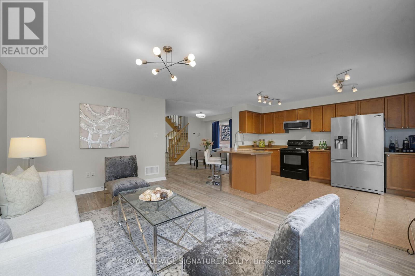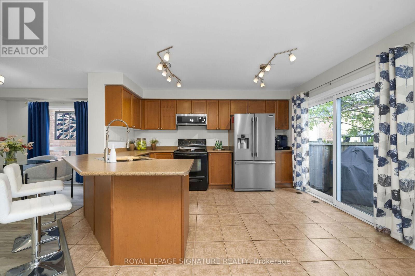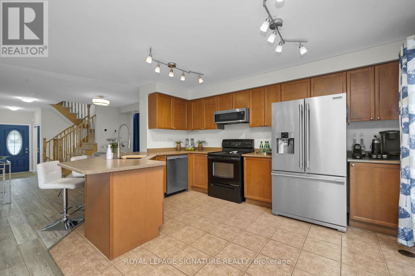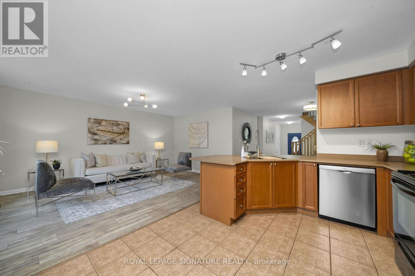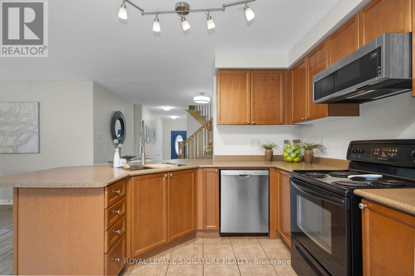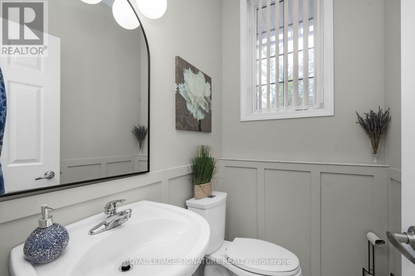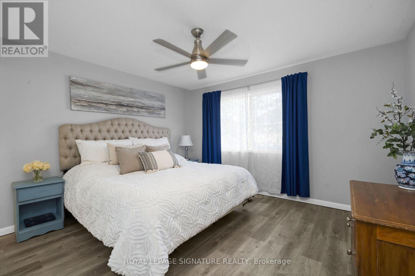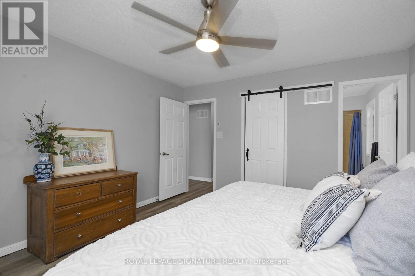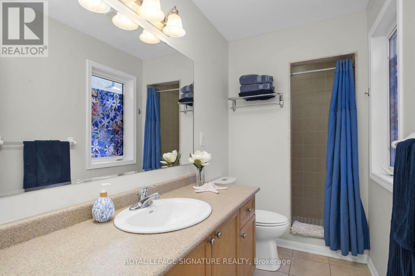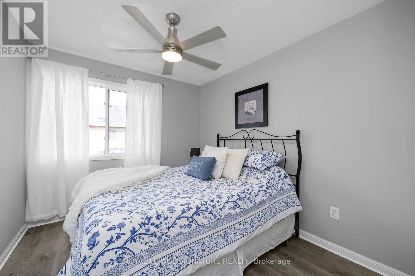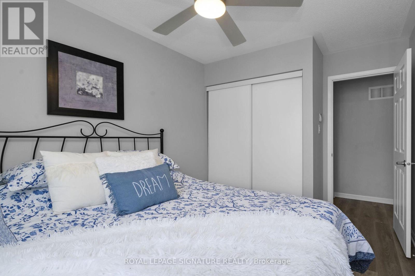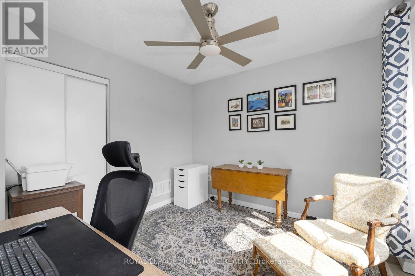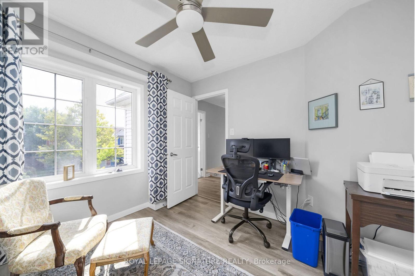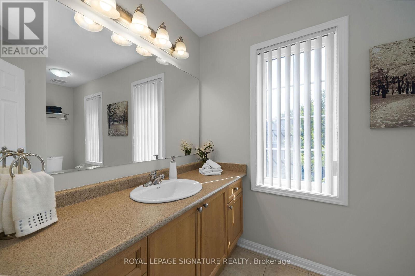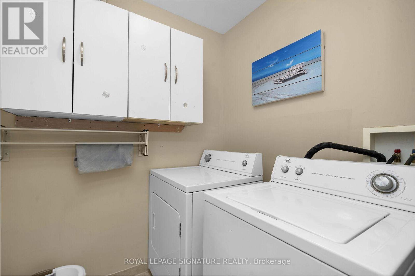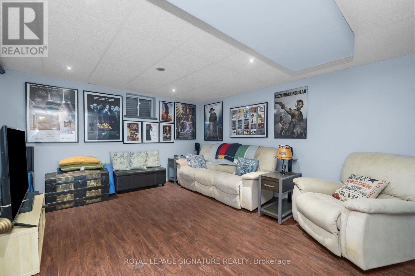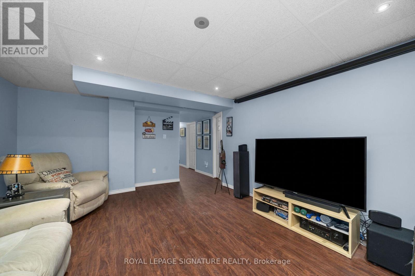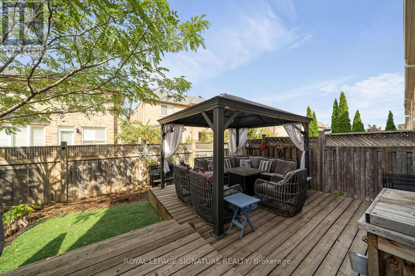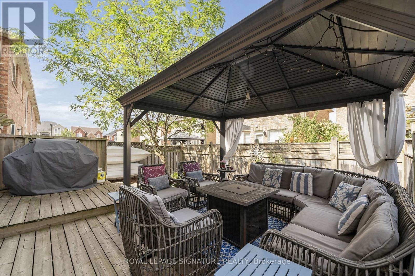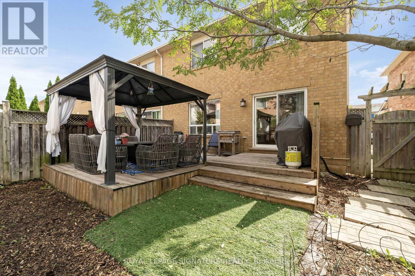3 Bedroom
3 Bathroom
1,500 - 2,000 ft2
Central Air Conditioning
Forced Air
$899,900
Beautiful End Unit Townhome in the highly desirable family-friendly Coates Neighborhood! This spacious 1541 sq. ft. End Unit Townhome offers a Fully Finished Basement and parking for 3vehicles! Freshly painted throughout, the home features a renovated main floor powder room and modern luxury vinyl plank flooring on both the main and upper levels. The large kitchen is complete with S.S Fridge, S.S Dishwasher, S.S Built-in Microwave, Stove, upgraded sink, stylish back splash, and direct access to a low-maintenance backyard with a large deck and gazebo-perfect for entertaining. Upstairs, you'll enjoy the convenience of second-floor laundry, a spacious primary bedroom with 3-piece en suite and walk-in closet, plus two additional great size bedrooms. The fully finished basement offers a large recreation room and den, providing plenty of space for family living, work-from-home, or play. Oversize garage w/wood shelving for storage. Situated in a family-friendly community close to parks, schools,shopping, and transit this home checks all the boxes! (id:53661)
Open House
This property has open houses!
Starts at:
2:00 pm
Ends at:
4:00 pm
Property Details
|
MLS® Number
|
W12425851 |
|
Property Type
|
Single Family |
|
Community Name
|
1028 - CO Coates |
|
Amenities Near By
|
Park, Public Transit, Schools |
|
Equipment Type
|
Water Heater |
|
Features
|
Sump Pump |
|
Parking Space Total
|
3 |
|
Rental Equipment Type
|
Water Heater |
|
Structure
|
Deck |
Building
|
Bathroom Total
|
3 |
|
Bedrooms Above Ground
|
3 |
|
Bedrooms Total
|
3 |
|
Appliances
|
Garage Door Opener Remote(s), Dishwasher, Dryer, Microwave, Stove, Washer, Window Coverings, Refrigerator |
|
Basement Development
|
Finished |
|
Basement Type
|
Full (finished) |
|
Construction Style Attachment
|
Attached |
|
Cooling Type
|
Central Air Conditioning |
|
Exterior Finish
|
Brick, Vinyl Siding |
|
Flooring Type
|
Vinyl |
|
Foundation Type
|
Poured Concrete |
|
Half Bath Total
|
1 |
|
Heating Fuel
|
Natural Gas |
|
Heating Type
|
Forced Air |
|
Stories Total
|
2 |
|
Size Interior
|
1,500 - 2,000 Ft2 |
|
Type
|
Row / Townhouse |
|
Utility Water
|
Municipal Water |
Parking
Land
|
Acreage
|
No |
|
Land Amenities
|
Park, Public Transit, Schools |
|
Sewer
|
Sanitary Sewer |
|
Size Depth
|
80 Ft ,6 In |
|
Size Frontage
|
28 Ft ,6 In |
|
Size Irregular
|
28.5 X 80.5 Ft |
|
Size Total Text
|
28.5 X 80.5 Ft |
Rooms
| Level |
Type |
Length |
Width |
Dimensions |
|
Second Level |
Primary Bedroom |
3.9 m |
3.75 m |
3.9 m x 3.75 m |
|
Second Level |
Bedroom 2 |
3.41 m |
2.76 m |
3.41 m x 2.76 m |
|
Second Level |
Bedroom 3 |
3.19 m |
3.04 m |
3.19 m x 3.04 m |
|
Basement |
Recreational, Games Room |
4.85 m |
4.07 m |
4.85 m x 4.07 m |
|
Basement |
Den |
3.95 m |
2.36 m |
3.95 m x 2.36 m |
|
Main Level |
Kitchen |
4.09 m |
3.03 m |
4.09 m x 3.03 m |
|
Main Level |
Dining Room |
3.68 m |
3.09 m |
3.68 m x 3.09 m |
|
Main Level |
Family Room |
4.99 m |
3.68 m |
4.99 m x 3.68 m |
https://www.realtor.ca/real-estate/28911586/773-johnson-heights-milton-co-coates-1028-co-coates

