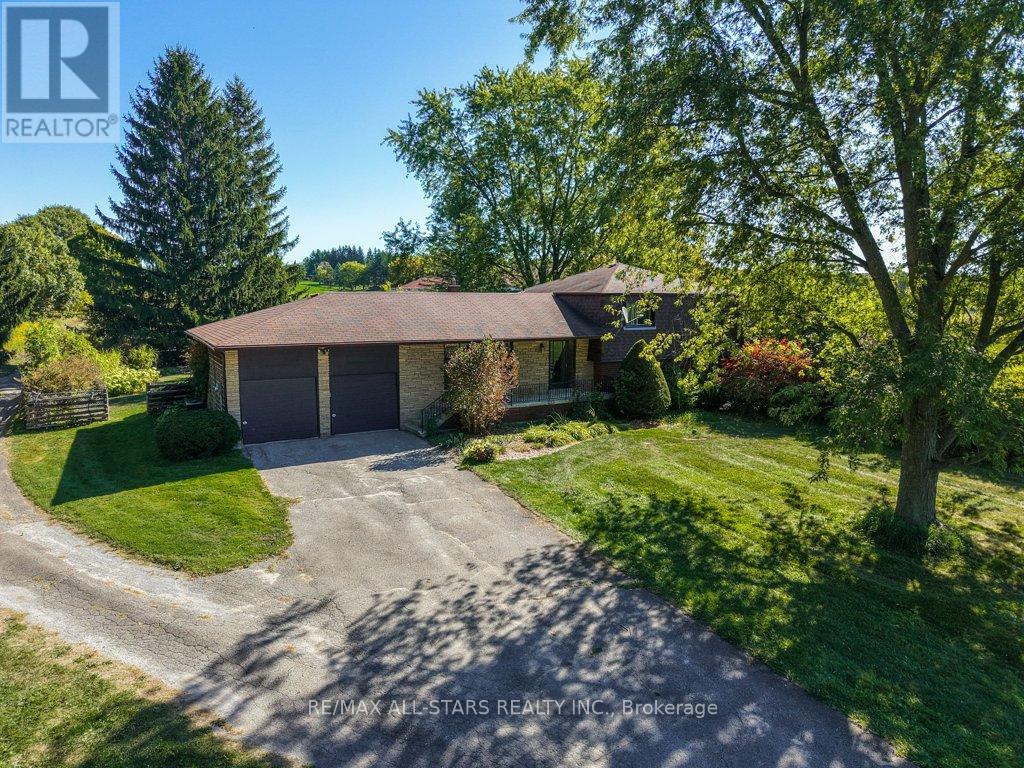4 Bedroom
3 Bathroom
2,000 - 2,500 ft2
Fireplace
Central Air Conditioning
Forced Air
Acreage
$1,599,900
Welcome to 7729 Concession 3, Uxbridge a 10-acre property offering a blend of family living and equestrian potential in the rolling hills of west Uxbridge. The main home features an open layout with a kitchen that walks out to the deck, a dining room with built-in cupboards, shelving, and sliding glass doors, and a spacious living room with east-facing bay window. Upstairs, the primary bedroom includes a 4-piece ensuite, along with two additional bedrooms. The lower level offers a rec room with large above-grade windows, double garden doors to the backyard, and a floor-to-ceiling stone wood-burning fireplace, plus a fourth bedroom and 2-piece bath. The basement includes laundry with washer, dryer, and utility tub. The property also includes a well-designed barn by German builder Eric Hubermann, once featured in print for its thoughtful layout. With 8 oversized box stalls, concrete floors with drains, barred windows, open wash stall, tack room, and dual-level viewing rooms, it was considered a top equestrian facility in its day. Hydro and water have not been connected for over 10 years, but the structure offers excellent potential for restoration. Additional features include a dressage arena, perennial gardens, partially fenced backyard, and fertile land currently under crop with a local farmer. This property offers character, space, and opportunity, ideal for those looking to create a country lifestyle with equestrian amenities. (id:53661)
Property Details
|
MLS® Number
|
N12417547 |
|
Property Type
|
Agriculture |
|
Community Name
|
Rural Uxbridge |
|
Farm Type
|
Farm |
|
Parking Space Total
|
12 |
Building
|
Bathroom Total
|
3 |
|
Bedrooms Above Ground
|
4 |
|
Bedrooms Total
|
4 |
|
Appliances
|
Water Softener, Water Heater, All, Dryer, Washer, Window Coverings |
|
Basement Development
|
Unfinished |
|
Basement Type
|
N/a (unfinished) |
|
Construction Style Split Level
|
Sidesplit |
|
Cooling Type
|
Central Air Conditioning |
|
Exterior Finish
|
Stone, Aluminum Siding |
|
Fireplace Present
|
Yes |
|
Flooring Type
|
Vinyl, Laminate, Carpeted |
|
Foundation Type
|
Concrete |
|
Half Bath Total
|
2 |
|
Heating Fuel
|
Oil |
|
Heating Type
|
Forced Air |
|
Size Interior
|
2,000 - 2,500 Ft2 |
Parking
Land
|
Acreage
|
Yes |
|
Size Irregular
|
333.7 X 1308.4 Acre |
|
Size Total Text
|
333.7 X 1308.4 Acre|10 - 24.99 Acres |
|
Zoning Description
|
Ru |
Rooms
| Level |
Type |
Length |
Width |
Dimensions |
|
Lower Level |
Family Room |
7.35 m |
7.44 m |
7.35 m x 7.44 m |
|
Lower Level |
Bedroom 4 |
3.07 m |
3.38 m |
3.07 m x 3.38 m |
|
Main Level |
Foyer |
1.72 m |
3.37 m |
1.72 m x 3.37 m |
|
Main Level |
Kitchen |
5.11 m |
3.4 m |
5.11 m x 3.4 m |
|
Main Level |
Dining Room |
3.35 m |
3.18 m |
3.35 m x 3.18 m |
|
Main Level |
Living Room |
5.9 m |
3.72 m |
5.9 m x 3.72 m |
|
Upper Level |
Primary Bedroom |
4.88 m |
3.51 m |
4.88 m x 3.51 m |
|
Upper Level |
Bedroom 2 |
3.34 m |
4.06 m |
3.34 m x 4.06 m |
|
Upper Level |
Bedroom 3 |
3.3 m |
2.91 m |
3.3 m x 2.91 m |
Utilities
|
Cable
|
Available |
|
Electricity
|
Installed |
https://www.realtor.ca/real-estate/28893061/7729-third-concession-uxbridge-rural-uxbridge




















































