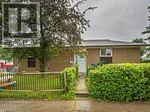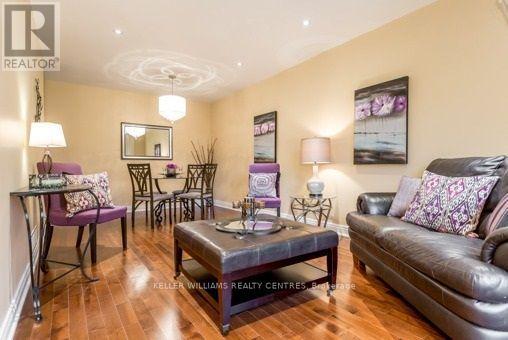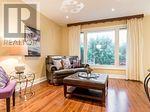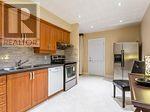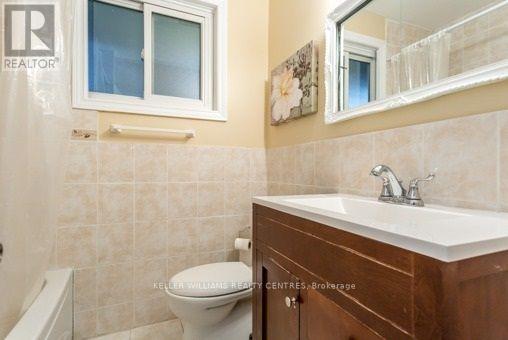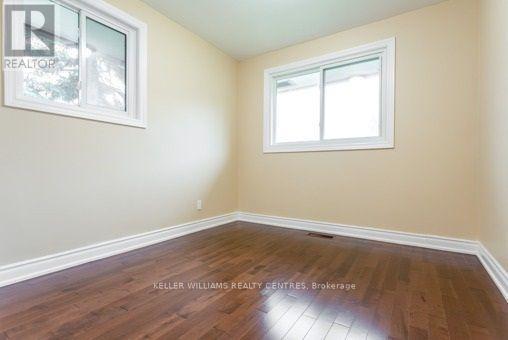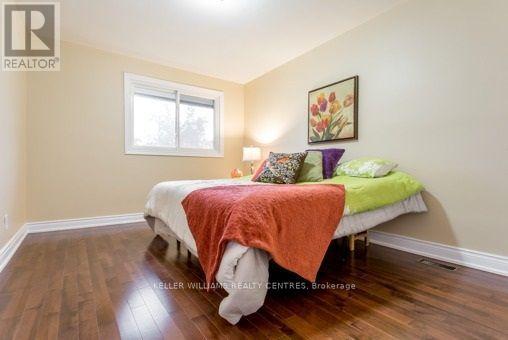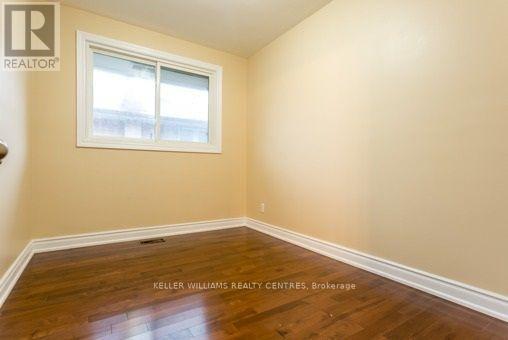3 Bedroom
1 Bathroom
700 - 1,100 ft2
Bungalow
Central Air Conditioning
Forced Air
$2,600 Monthly
Welcome to this bright and spacious 3-bedroom, 1-bathroom home situated on a desirable corner lot. Offering plenty of natural light throughout, this home features a functional layout with a comfortable living area, an updated kitchen with ample cabinet space, and generously sized bedrooms. The bathroom is well-maintained and designed for everyday convenience.Enjoy the extra yard space that comes with a corner lotperfect for outdoor activities, gardening, or simply relaxing. Driveway parking is available for multiple vehicles. Located in a family-friendly neighborhood, this property is close to schools, parks, shopping, and major commuter routes for added convenience.This home is ideal for tenants seeking a well-kept, move-in-ready property in a prime location. (id:53661)
Property Details
|
MLS® Number
|
E12407260 |
|
Property Type
|
Single Family |
|
Neigbourhood
|
Scarborough |
|
Community Name
|
Woburn |
|
Parking Space Total
|
2 |
Building
|
Bathroom Total
|
1 |
|
Bedrooms Above Ground
|
3 |
|
Bedrooms Total
|
3 |
|
Age
|
51 To 99 Years |
|
Architectural Style
|
Bungalow |
|
Basement Development
|
Finished |
|
Basement Type
|
N/a (finished) |
|
Construction Style Attachment
|
Detached |
|
Cooling Type
|
Central Air Conditioning |
|
Exterior Finish
|
Brick |
|
Foundation Type
|
Concrete |
|
Heating Fuel
|
Natural Gas |
|
Heating Type
|
Forced Air |
|
Stories Total
|
1 |
|
Size Interior
|
700 - 1,100 Ft2 |
|
Type
|
House |
|
Utility Water
|
Municipal Water |
Parking
Land
|
Acreage
|
No |
|
Sewer
|
Sanitary Sewer |
|
Size Depth
|
118 Ft ,6 In |
|
Size Frontage
|
50 Ft ,8 In |
|
Size Irregular
|
50.7 X 118.5 Ft |
|
Size Total Text
|
50.7 X 118.5 Ft |
Rooms
| Level |
Type |
Length |
Width |
Dimensions |
|
Main Level |
Kitchen |
6.43 m |
3.3 m |
6.43 m x 3.3 m |
|
Main Level |
Bedroom |
4.31 m |
3.28 m |
4.31 m x 3.28 m |
|
Main Level |
Bedroom 2 |
3.23 m |
2.9 m |
3.23 m x 2.9 m |
|
Main Level |
Bedroom 3 |
3.28 m |
2.54 m |
3.28 m x 2.54 m |
|
Main Level |
Family Room |
6.43 m |
3.3 m |
6.43 m x 3.3 m |
https://www.realtor.ca/real-estate/28870762/77-sundance-crescent-toronto-woburn-woburn

