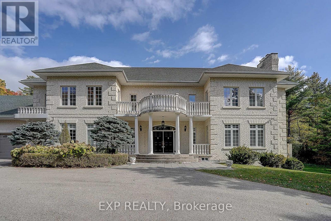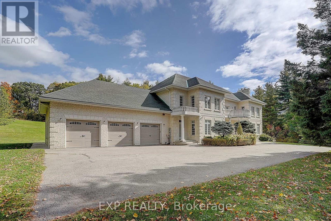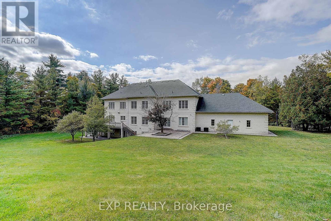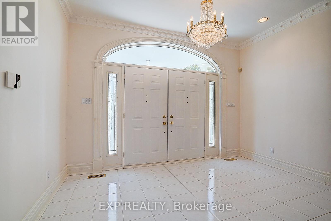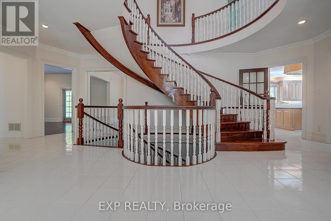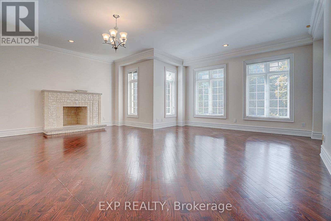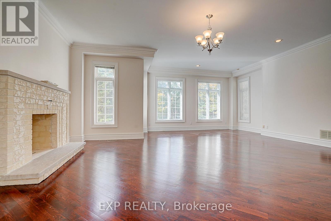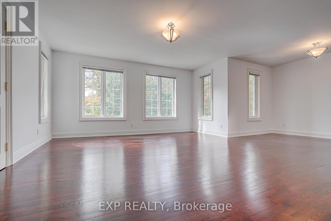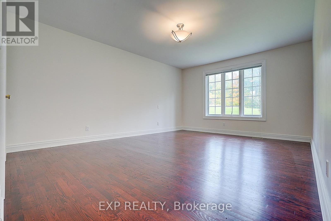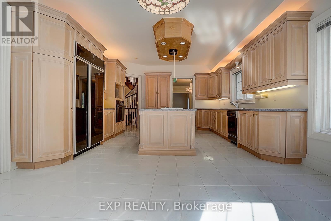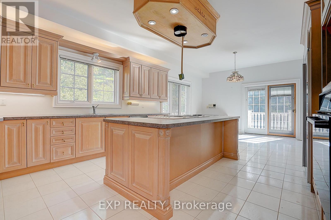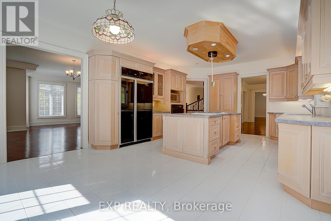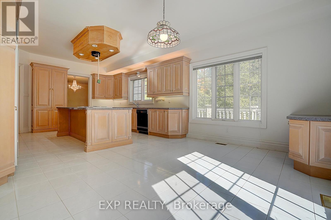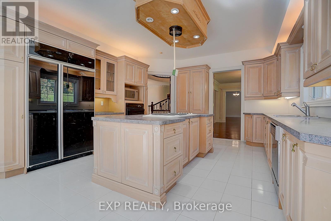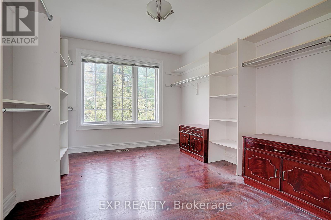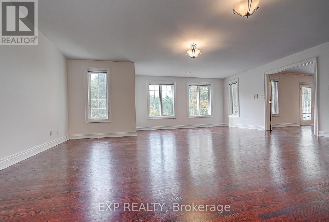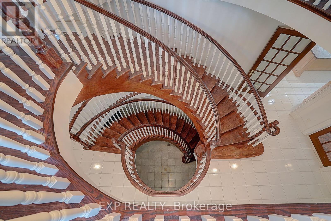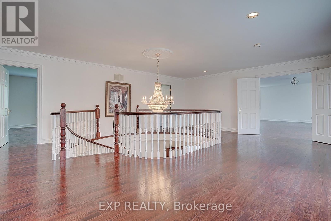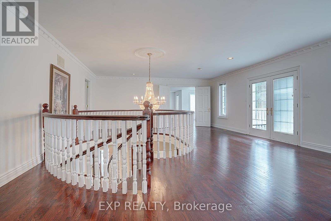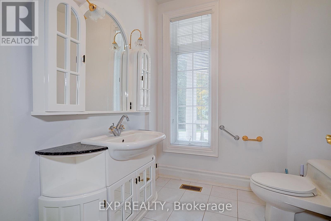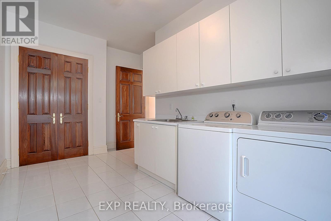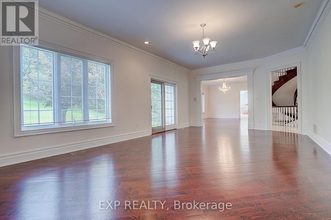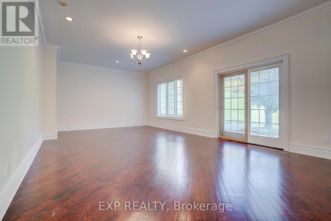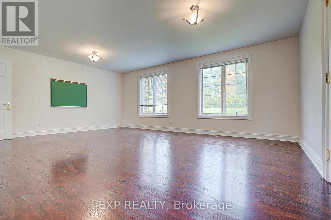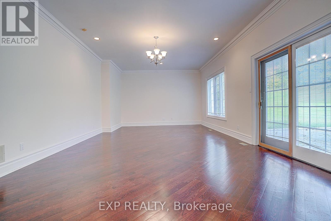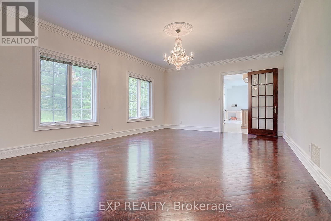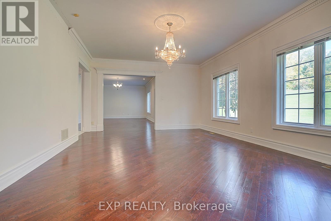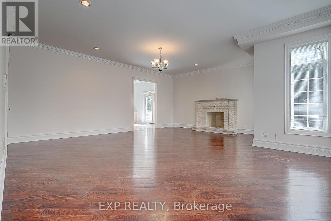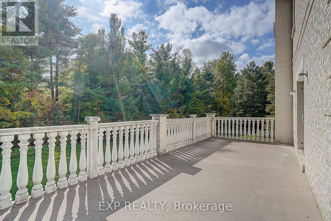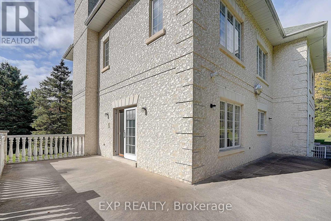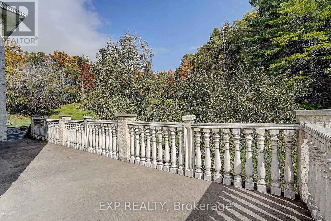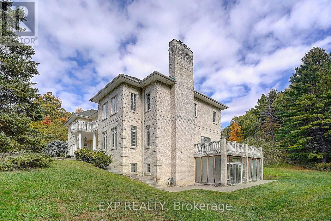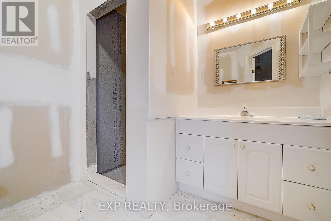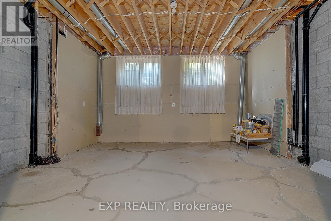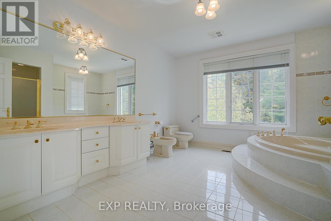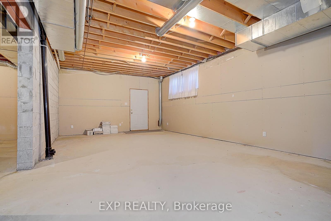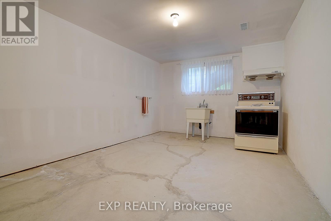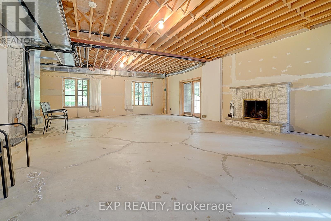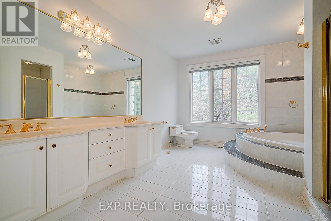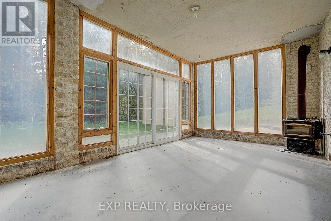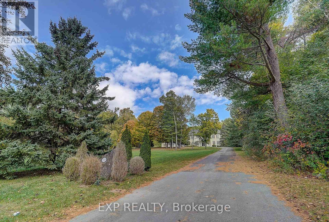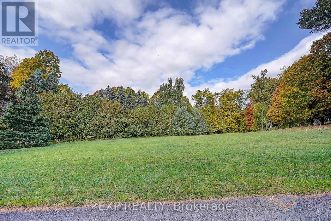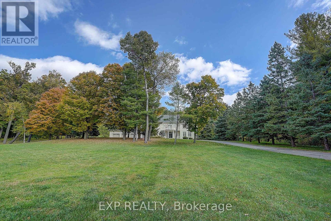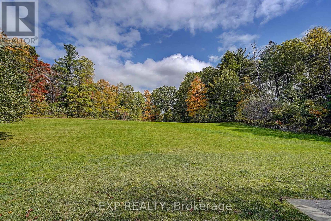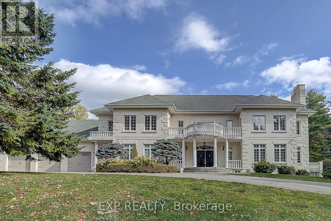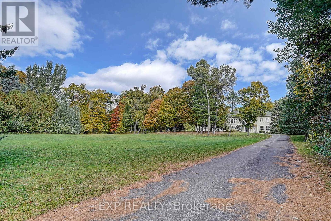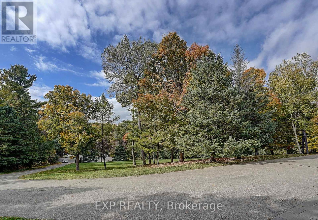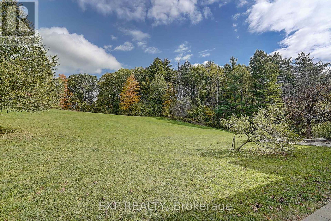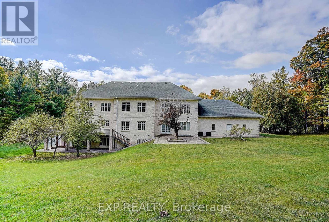4 Bedroom
4 Bathroom
5,000 - 100,000 ft2
Fireplace
Central Air Conditioning
Forced Air
Acreage
$4,499,000
Attention: All Investor or End User!!! Gracious Exclusive Retreat Is Majestically Perched On 6.12 Acres In Prestigious Woodland Acres. Spectacular Views From Every Angle. Mature Trees With Walking Trails. Optimum Privacy. Country Setting In The City. 5696Sq Ft On 1st & 2nd Floor Plus 3000Sq Ft Of Partially Fin W/O Basement. Higher Ceilings On MAIN AND BSEMENT Levels. Superior Construction. Huge Kit; Crown Mouldings, Wood Floors Thru-Out, Pot Lights, Wood Fire Place & Imported White Clay Brick, Got Great Structure need personal touch to Finish total Re-Modelling. (id:53661)
Property Details
|
MLS® Number
|
N12462025 |
|
Property Type
|
Single Family |
|
Community Name
|
Rural Vaughan |
|
Amenities Near By
|
Public Transit |
|
Features
|
Cul-de-sac, Wooded Area, Rolling, Conservation/green Belt |
|
Parking Space Total
|
13 |
|
View Type
|
View |
Building
|
Bathroom Total
|
4 |
|
Bedrooms Above Ground
|
4 |
|
Bedrooms Total
|
4 |
|
Appliances
|
Dryer, Freezer, Microwave, Oven, Washer, Whirlpool, Window Coverings, Refrigerator |
|
Basement Development
|
Partially Finished |
|
Basement Features
|
Walk Out |
|
Basement Type
|
N/a (partially Finished) |
|
Construction Style Attachment
|
Detached |
|
Cooling Type
|
Central Air Conditioning |
|
Exterior Finish
|
Brick |
|
Fireplace Present
|
Yes |
|
Flooring Type
|
Hardwood, Ceramic |
|
Foundation Type
|
Block |
|
Half Bath Total
|
1 |
|
Heating Fuel
|
Natural Gas |
|
Heating Type
|
Forced Air |
|
Stories Total
|
2 |
|
Size Interior
|
5,000 - 100,000 Ft2 |
|
Type
|
House |
|
Utility Water
|
Municipal Water |
Parking
Land
|
Acreage
|
Yes |
|
Land Amenities
|
Public Transit |
|
Sewer
|
Septic System |
|
Size Frontage
|
156 Ft ,4 In |
|
Size Irregular
|
156.4 Ft ; Irregular 6.12 Acres |
|
Size Total Text
|
156.4 Ft ; Irregular 6.12 Acres|5 - 9.99 Acres |
|
Zoning Description
|
Residential |
Rooms
| Level |
Type |
Length |
Width |
Dimensions |
|
Second Level |
Primary Bedroom |
7.21 m |
7.06 m |
7.21 m x 7.06 m |
|
Second Level |
Bedroom 2 |
6.65 m |
4.72 m |
6.65 m x 4.72 m |
|
Second Level |
Bedroom 3 |
7.34 m |
5.21 m |
7.34 m x 5.21 m |
|
Second Level |
Bedroom 4 |
4.01 m |
5.26 m |
4.01 m x 5.26 m |
|
Main Level |
Living Room |
4.6 m |
7.77 m |
4.6 m x 7.77 m |
|
Main Level |
Dining Room |
4.72 m |
6.45 m |
4.72 m x 6.45 m |
|
Main Level |
Family Room |
6.92 m |
6.6 m |
6.92 m x 6.6 m |
|
Main Level |
Kitchen |
3.96 m |
4.6 m |
3.96 m x 4.6 m |
|
Main Level |
Eating Area |
3.81 m |
4.6 m |
3.81 m x 4.6 m |
Utilities
|
Cable
|
Installed |
|
Electricity
|
Installed |
https://www.realtor.ca/real-estate/28989179/77-silver-fox-place-vaughan-rural-vaughan

