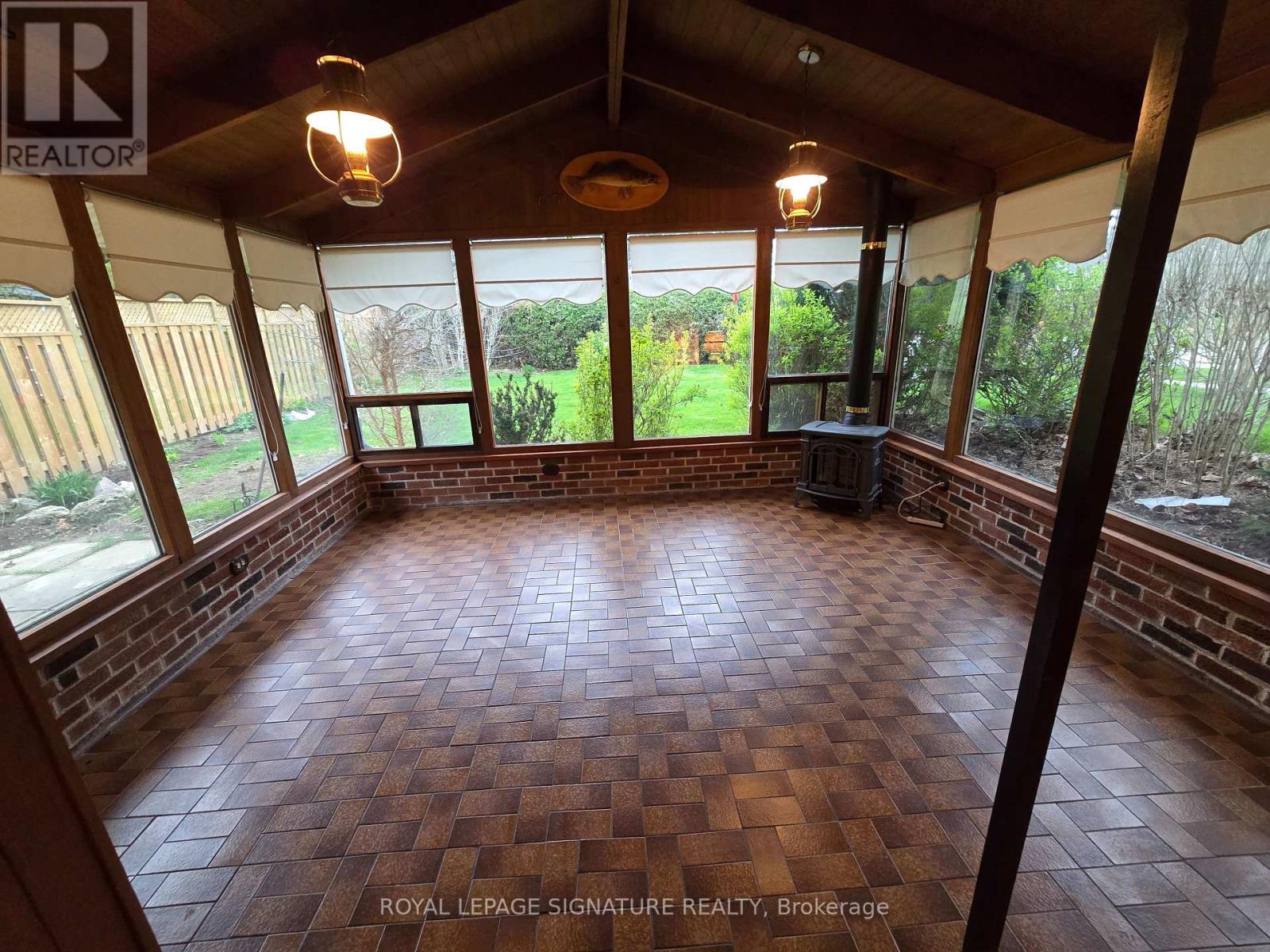77 Botany Hill Road Toronto, Ontario M1G 3K4
$688,888
Charming Country-Like Bungalow in the Heart of the City Welcome to this rare raised bungalow, lovingly owned for over 55 years and set on a quiet corner lot at Botany Hill & Plover Rd, steps from the Morningside Ravine. This charming 3-bedroom home features original newly refinished hardwood floors, a bright upper-level layout, and a beautifully tiled 4-piece bath. The lower level offers a spacious living room with a solid brick, wood-burning fireplace, new laminate floors, a dining area, and a kitchen that awaits your vision providing a great opportunity for customization. A versatile office space with its own walkout could easily be transformed into a fourth bedroom or in-law suite. The home features three separate entrances, offering excellent layout flexibility. A standout feature is the solarium addition, surrounded by 10-foot windows with a gas-fired electric fireplace. It has a direct walkout to the terraced backyard. Its a year-round retreat for nature lovers, offering views of lovingly maintained gardens, birds, and even the occasional deer. Ideal for first-time buyers or young families, this home offers a rare opportunity to raise children close to nature in a scenic, community-rich environment. The late owner, a passionate gardener, created a peaceful, cottage-like setting right in the city. Both George B. Little Elementary and Henry Henderson High are within walking distance, as is Botany Hill Park, a dog park, children's playground, tennis courts, and the Cullan community centre. This is a true gem where nature, community, and city access all come together. (id:53661)
Open House
This property has open houses!
2:00 pm
Ends at:4:00 pm
2:00 pm
Ends at:4:00 pm
10:30 am
Ends at:1:00 pm
2:00 pm
Ends at:4:00 pm
2:00 pm
Ends at:4:00 pm
Property Details
| MLS® Number | E12156435 |
| Property Type | Single Family |
| Neigbourhood | Scarborough |
| Community Name | Morningside |
| Equipment Type | Water Heater - Gas |
| Features | Carpet Free |
| Parking Space Total | 4 |
| Rental Equipment Type | Water Heater - Gas |
Building
| Bathroom Total | 2 |
| Bedrooms Above Ground | 3 |
| Bedrooms Total | 3 |
| Amenities | Fireplace(s) |
| Appliances | Window Coverings |
| Architectural Style | Raised Bungalow |
| Construction Style Attachment | Detached |
| Cooling Type | Central Air Conditioning |
| Exterior Finish | Brick |
| Fireplace Present | Yes |
| Fireplace Type | Insert |
| Flooring Type | Laminate, Hardwood |
| Foundation Type | Concrete |
| Half Bath Total | 1 |
| Heating Fuel | Natural Gas |
| Heating Type | Forced Air |
| Stories Total | 1 |
| Size Interior | 1,100 - 1,500 Ft2 |
| Type | House |
| Utility Water | Municipal Water |
Parking
| Carport | |
| No Garage |
Land
| Acreage | No |
| Sewer | Sanitary Sewer |
| Size Depth | 112 Ft |
| Size Frontage | 85 Ft ,7 In |
| Size Irregular | 85.6 X 112 Ft |
| Size Total Text | 85.6 X 112 Ft |
| Zoning Description | Off |
Rooms
| Level | Type | Length | Width | Dimensions |
|---|---|---|---|---|
| Lower Level | Kitchen | Measurements not available | ||
| Lower Level | Living Room | Measurements not available | ||
| Lower Level | Dining Room | Measurements not available | ||
| Upper Level | Primary Bedroom | 5.87 m | 3.28 m | 5.87 m x 3.28 m |
| Upper Level | Bedroom 2 | 3.02 m | 5.84 m | 3.02 m x 5.84 m |
| Upper Level | Bedroom 3 | 3.56 m | 2.72 m | 3.56 m x 2.72 m |
| Ground Level | Office | 3.56 m | 2.72 m | 3.56 m x 2.72 m |
| Ground Level | Sunroom | 3.81 m | 4.96 m | 3.81 m x 4.96 m |
https://www.realtor.ca/real-estate/28330156/77-botany-hill-road-toronto-morningside-morningside




