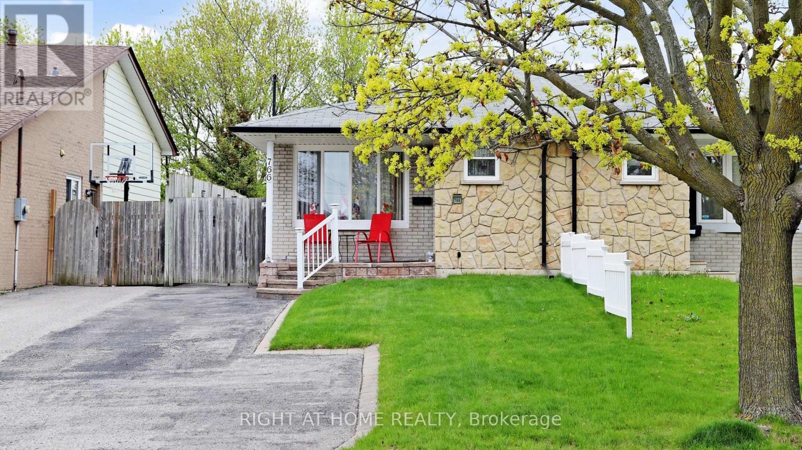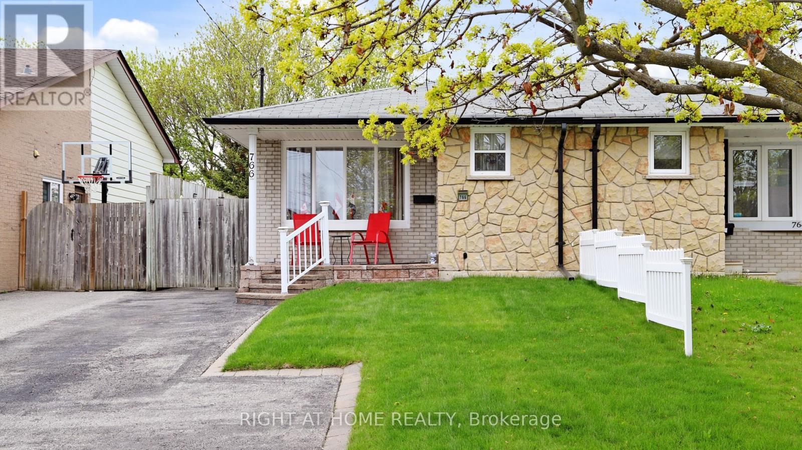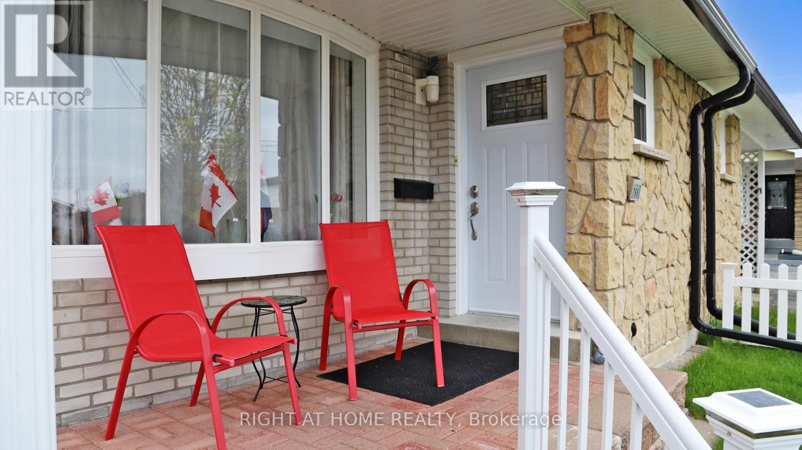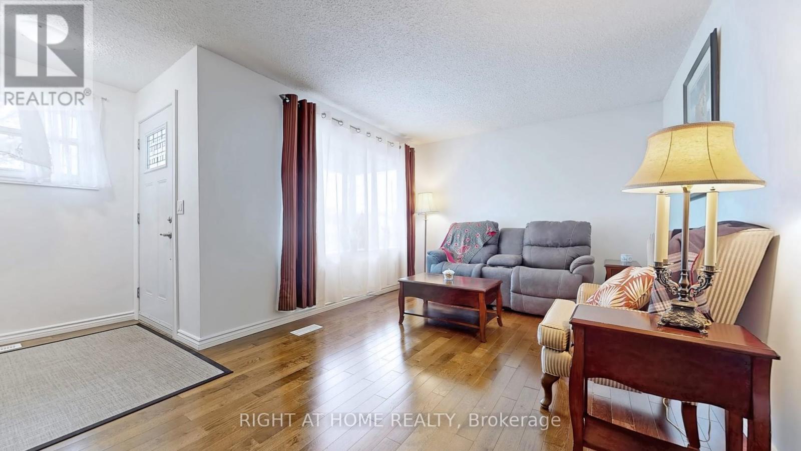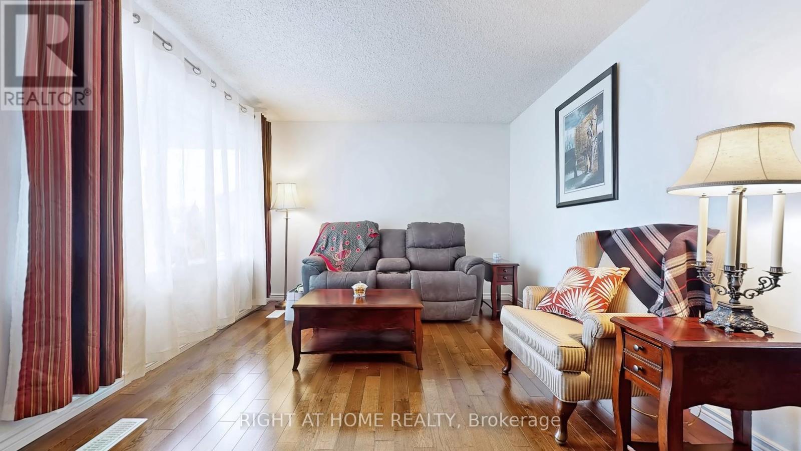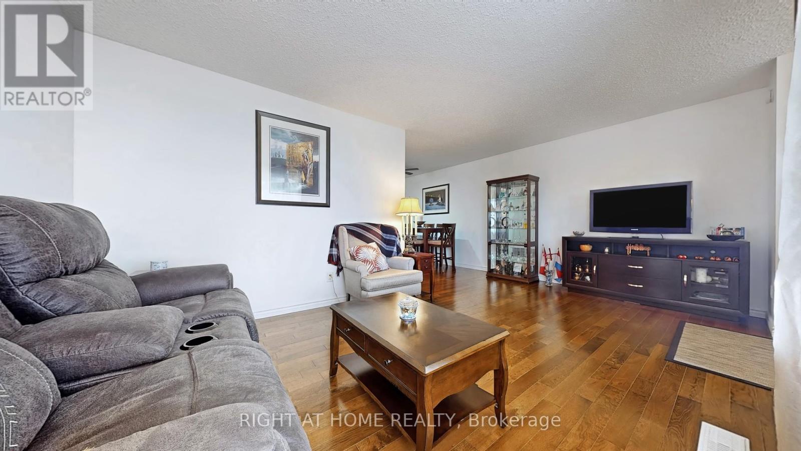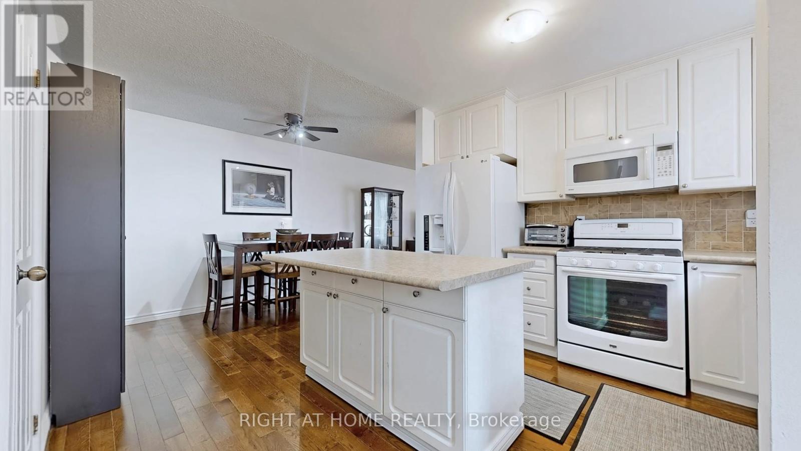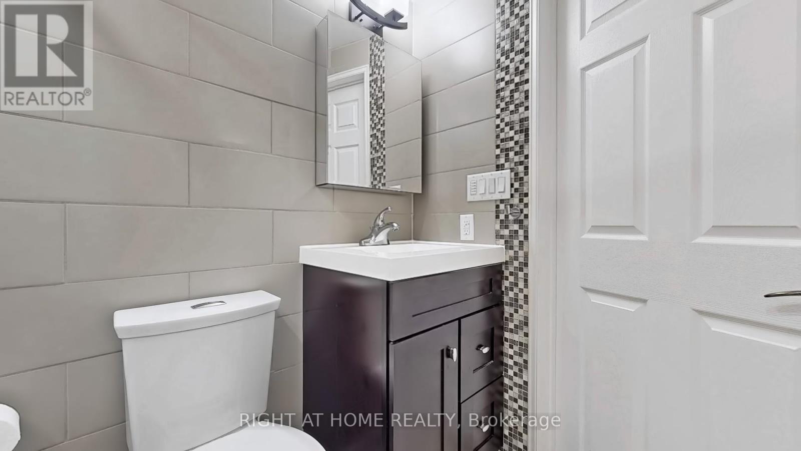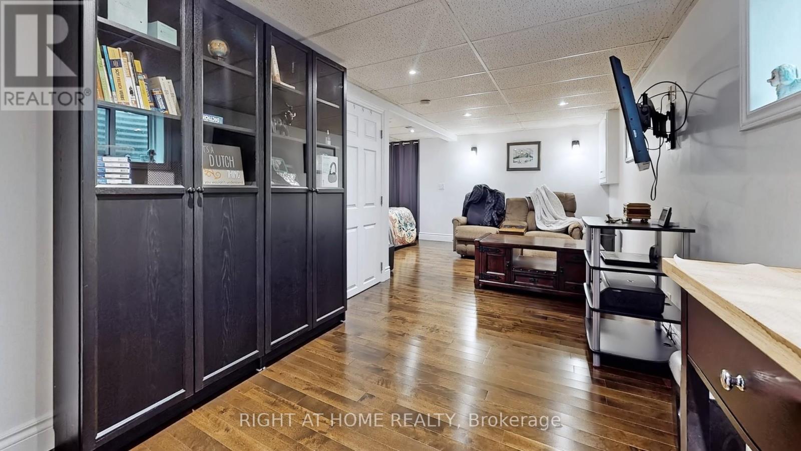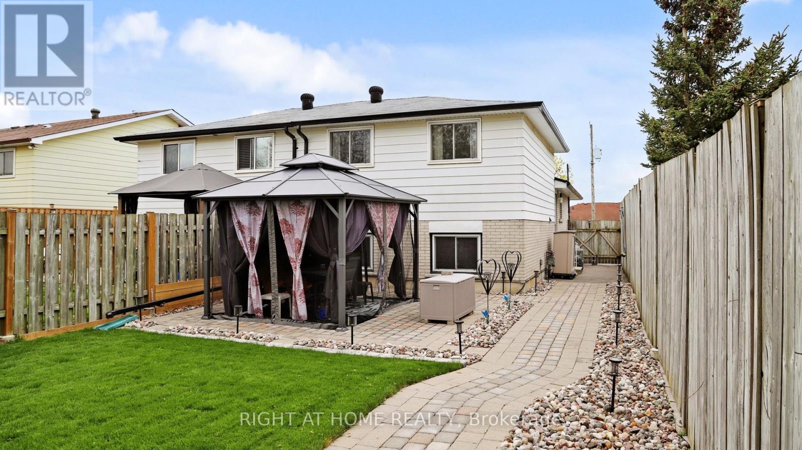4 Bedroom
2 Bathroom
1,100 - 1,500 ft2
Central Air Conditioning
Forced Air
$679,900
A beautifully maintained and move in ready 3+1-bedroom semi-detached unit waiting to be your home. Few reasons not to miss: Ample space for going beyond 3+1-bedroom, hardwood flooring throughout, convenient kitchen with wheels under the island, beautifully designed bathroom, surge protector, safe & sound insulation between upper and lower levels & around both bathrooms and lots of storage cubbies. Not just this, the backyard has a well-maintained lawn, and gazebo provides space for you to relax. Close to city centre, highway and places of interest. (id:53661)
Open House
This property has open houses!
Starts at:
2:00 pm
Ends at:
4:00 pm
Property Details
|
MLS® Number
|
E12146297 |
|
Property Type
|
Single Family |
|
Neigbourhood
|
Lakeview |
|
Community Name
|
Lakeview |
|
Amenities Near By
|
Beach, Park, Public Transit, Schools |
|
Features
|
Carpet Free, Gazebo |
|
Parking Space Total
|
4 |
|
Structure
|
Shed |
Building
|
Bathroom Total
|
2 |
|
Bedrooms Above Ground
|
3 |
|
Bedrooms Below Ground
|
1 |
|
Bedrooms Total
|
4 |
|
Age
|
51 To 99 Years |
|
Appliances
|
Central Vacuum, Water Heater - Tankless |
|
Basement Development
|
Finished |
|
Basement Type
|
N/a (finished) |
|
Construction Style Attachment
|
Semi-detached |
|
Cooling Type
|
Central Air Conditioning |
|
Exterior Finish
|
Aluminum Siding, Brick |
|
Flooring Type
|
Hardwood |
|
Foundation Type
|
Unknown |
|
Heating Fuel
|
Natural Gas |
|
Heating Type
|
Forced Air |
|
Size Interior
|
1,100 - 1,500 Ft2 |
|
Type
|
House |
|
Utility Water
|
Municipal Water |
Parking
Land
|
Acreage
|
No |
|
Fence Type
|
Fenced Yard |
|
Land Amenities
|
Beach, Park, Public Transit, Schools |
|
Sewer
|
Sanitary Sewer |
|
Size Depth
|
132 Ft |
|
Size Frontage
|
27 Ft ,6 In |
|
Size Irregular
|
27.5 X 132 Ft |
|
Size Total Text
|
27.5 X 132 Ft |
|
Surface Water
|
Lake/pond |
Rooms
| Level |
Type |
Length |
Width |
Dimensions |
|
Basement |
Recreational, Games Room |
6.86 m |
2.74 m |
6.86 m x 2.74 m |
|
Basement |
Bedroom |
2.79 m |
2.74 m |
2.79 m x 2.74 m |
|
Basement |
Laundry Room |
2.74 m |
4.08 m |
2.74 m x 4.08 m |
|
Main Level |
Living Room |
3.28 m |
5.49 m |
3.28 m x 5.49 m |
|
Main Level |
Dining Room |
3.66 m |
5.49 m |
3.66 m x 5.49 m |
|
Main Level |
Kitchen |
3.66 m |
5.48 m |
3.66 m x 5.48 m |
|
Upper Level |
Bedroom 2 |
3.53 m |
2.57 m |
3.53 m x 2.57 m |
|
Upper Level |
Bedroom 3 |
4.39 m |
2.92 m |
4.39 m x 2.92 m |
|
In Between |
Primary Bedroom |
4.17 m |
5.48 m |
4.17 m x 5.48 m |
Utilities
|
Cable
|
Available |
|
Electricity
|
Available |
|
Sewer
|
Available |
https://www.realtor.ca/real-estate/28308186/766-kenora-avenue-oshawa-lakeview-lakeview

