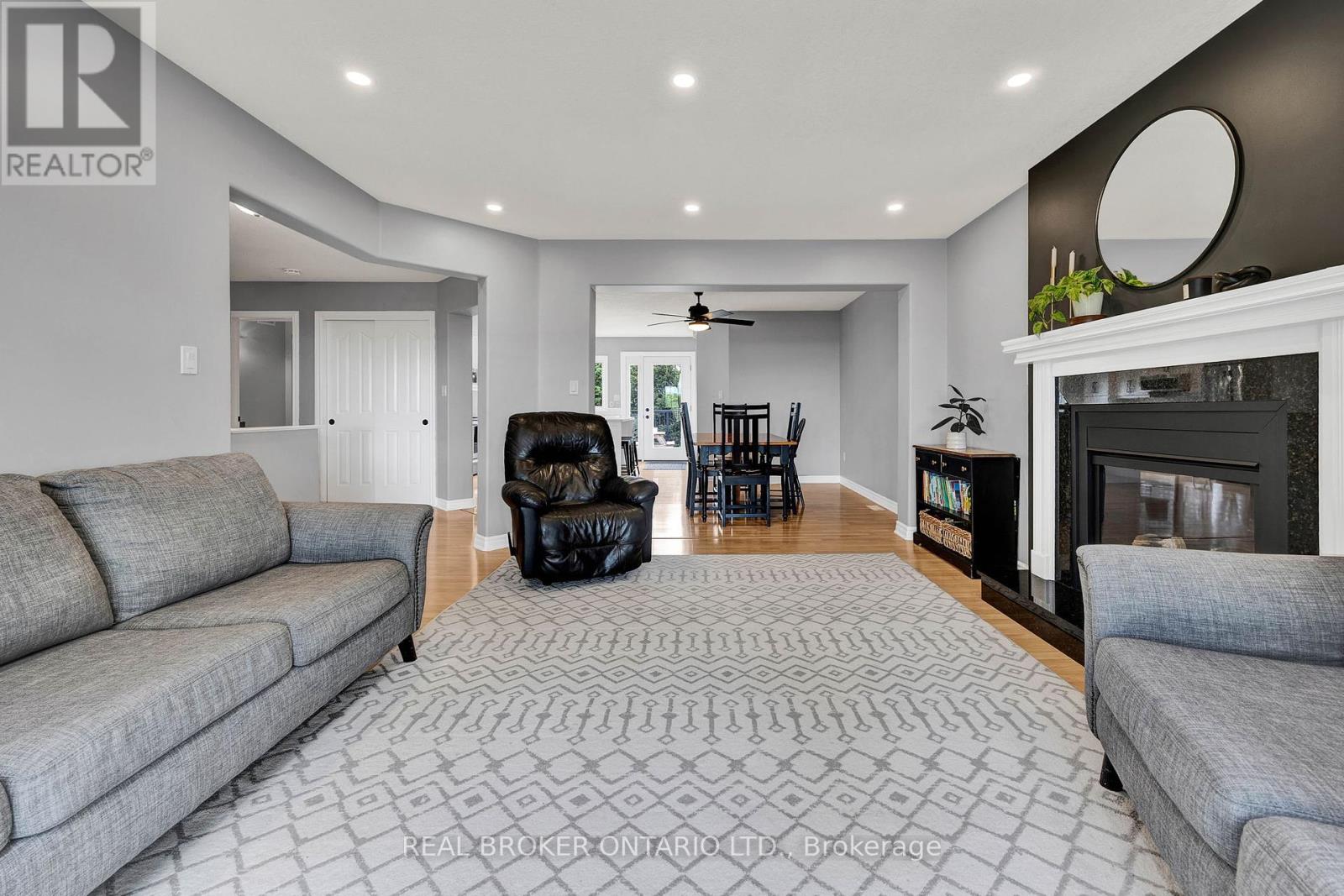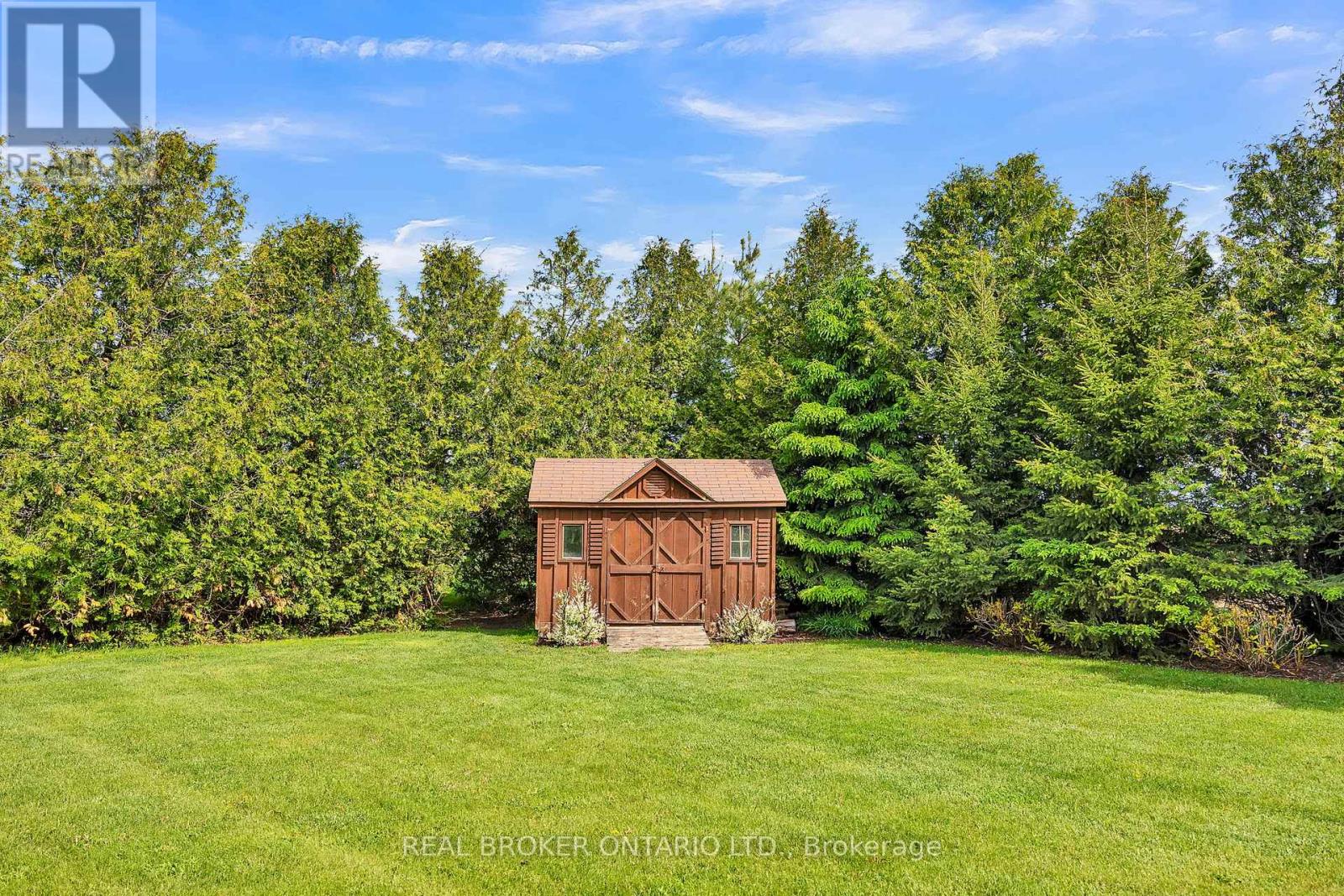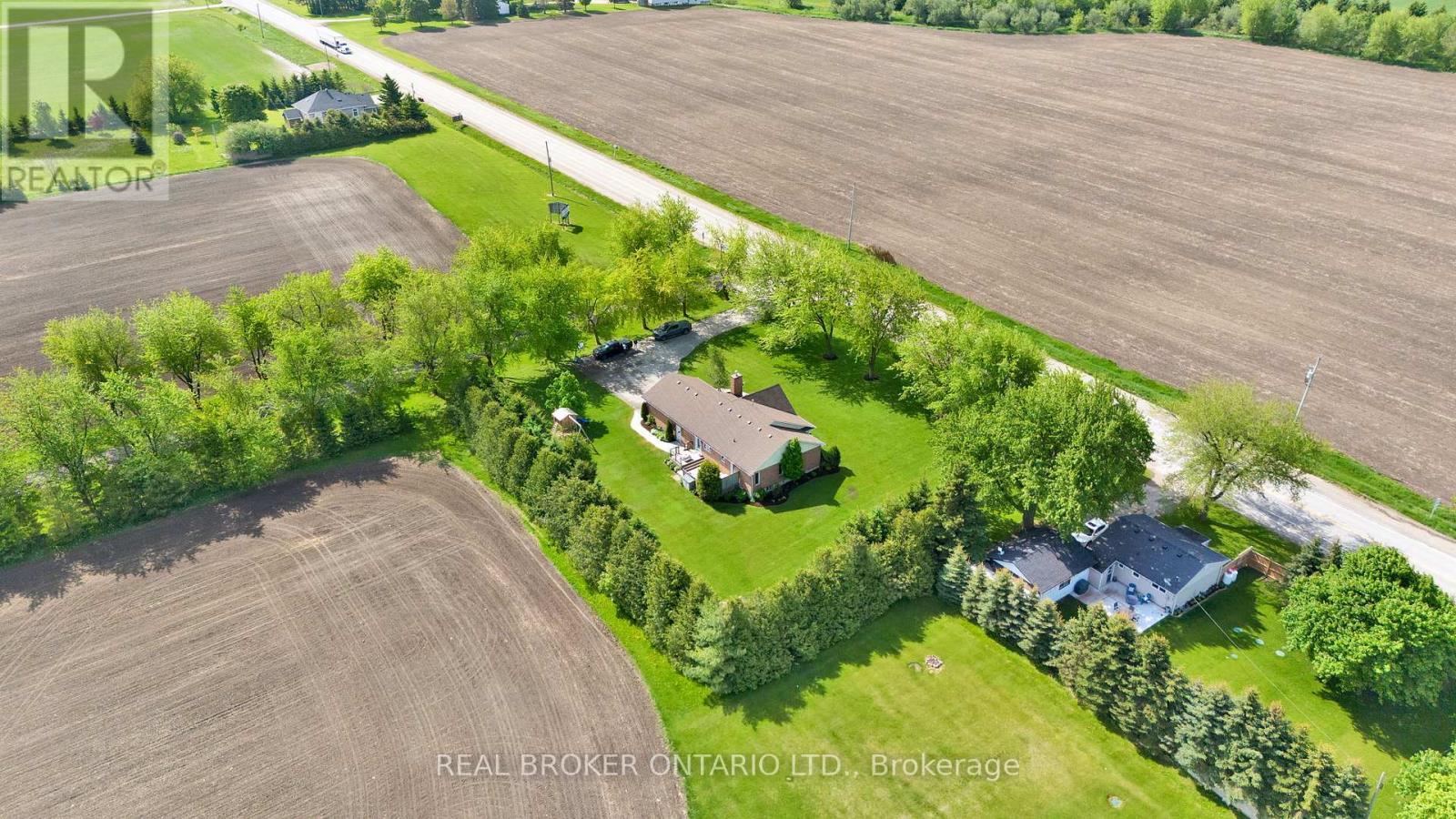3 Bedroom
3 Bathroom
1,100 - 1,500 ft2
Bungalow
Fireplace
Central Air Conditioning
Forced Air
$949,000
(open house canceled- house sold firm awaiting deposit) Nestled on just under an acre and surrounded by the quiet charm of the countryside, this beautifully updated 3-bedroom, 3-bathroom bungalow offers the perfect blend of comfort, style, and space just minutes from Elora, Drayton, and Arthur. The heart of the home is a modern, thoughtfully renovated kitchen with quality finishes and great flow into the bright main living area. The spacious primary suite features a private ensuite and direct walkout to the backyard ideal for morning coffee or evening relaxation. Downstairs, the fully finished basement adds even more living space, with a generous rec room and a separate den that's perfect for a home office, guest room, or personal gym. A two-car garage and a long driveway provide ample parking, while the expansive yard offers endless possibilities for gardening, entertaining, or simply enjoying the peaceful rural setting. Book a showing today! (id:53661)
Property Details
|
MLS® Number
|
X12192607 |
|
Property Type
|
Single Family |
|
Community Name
|
Rural Mapleton |
|
Equipment Type
|
Propane Tank |
|
Parking Space Total
|
6 |
|
Rental Equipment Type
|
Propane Tank |
|
Structure
|
Shed |
Building
|
Bathroom Total
|
3 |
|
Bedrooms Above Ground
|
3 |
|
Bedrooms Total
|
3 |
|
Age
|
16 To 30 Years |
|
Appliances
|
Water Heater, Dishwasher, Dryer, Garage Door Opener, Stove, Washer, Window Coverings, Refrigerator |
|
Architectural Style
|
Bungalow |
|
Basement Development
|
Finished |
|
Basement Type
|
Full (finished) |
|
Construction Style Attachment
|
Detached |
|
Cooling Type
|
Central Air Conditioning |
|
Exterior Finish
|
Brick Veneer, Vinyl Siding |
|
Fireplace Present
|
Yes |
|
Fireplace Total
|
1 |
|
Foundation Type
|
Concrete |
|
Heating Fuel
|
Propane |
|
Heating Type
|
Forced Air |
|
Stories Total
|
1 |
|
Size Interior
|
1,100 - 1,500 Ft2 |
|
Type
|
House |
Parking
Land
|
Acreage
|
No |
|
Sewer
|
Septic System |
|
Size Depth
|
160 Ft |
|
Size Frontage
|
233 Ft |
|
Size Irregular
|
233 X 160 Ft ; 80.32x 223.35x 160.25x 223.35x 79.92ft |
|
Size Total Text
|
233 X 160 Ft ; 80.32x 223.35x 160.25x 223.35x 79.92ft|1/2 - 1.99 Acres |
|
Zoning Description
|
A |
Rooms
| Level |
Type |
Length |
Width |
Dimensions |
|
Basement |
Den |
3.56 m |
4.06 m |
3.56 m x 4.06 m |
|
Basement |
Recreational, Games Room |
4.41 m |
8.88 m |
4.41 m x 8.88 m |
|
Basement |
Other |
1.48 m |
3.14 m |
1.48 m x 3.14 m |
|
Basement |
Utility Room |
6.27 m |
7.15 m |
6.27 m x 7.15 m |
|
Basement |
Bathroom |
2.41 m |
3.04 m |
2.41 m x 3.04 m |
|
Main Level |
Bathroom |
1.72 m |
2.41 m |
1.72 m x 2.41 m |
|
Main Level |
Bathroom |
2.64 m |
1.69 m |
2.64 m x 1.69 m |
|
Main Level |
Bedroom |
3.39 m |
2.76 m |
3.39 m x 2.76 m |
|
Main Level |
Bedroom |
3.75 m |
3.04 m |
3.75 m x 3.04 m |
|
Main Level |
Dining Room |
3.31 m |
3.95 m |
3.31 m x 3.95 m |
|
Main Level |
Kitchen |
4.69 m |
4.15 m |
4.69 m x 4.15 m |
|
Main Level |
Laundry Room |
4.77 m |
4.08 m |
4.77 m x 4.08 m |
|
Main Level |
Primary Bedroom |
4.46 m |
3.66 m |
4.46 m x 3.66 m |
|
Main Level |
Living Room |
4.77 m |
4.08 m |
4.77 m x 4.08 m |
https://www.realtor.ca/real-estate/28408565/7635-wellington-road-7-mapleton-rural-mapleton









































