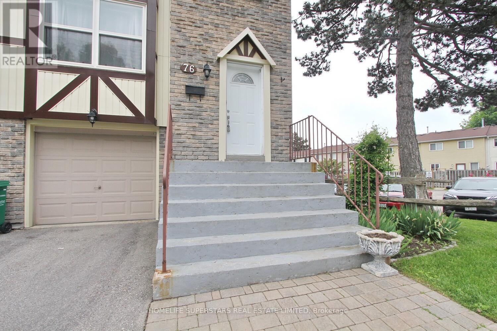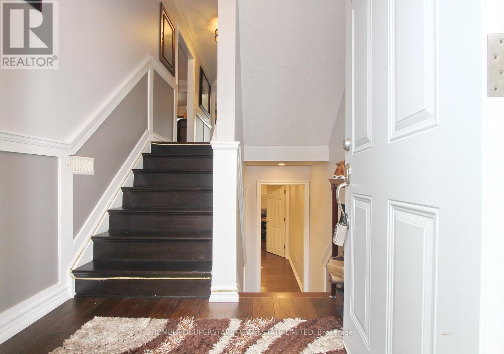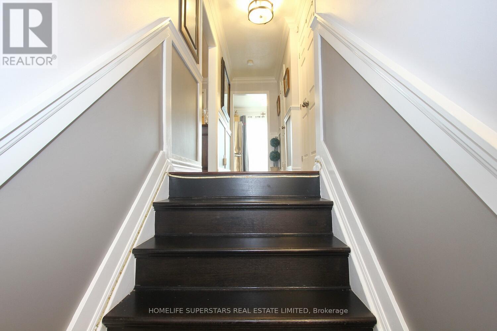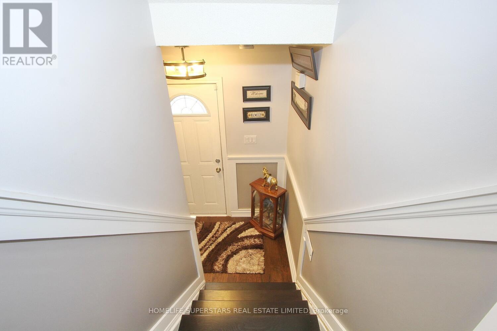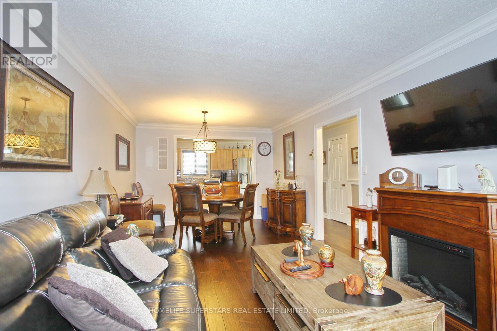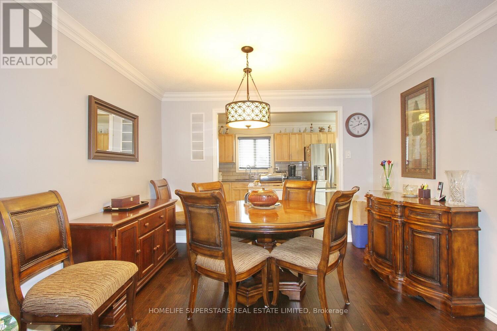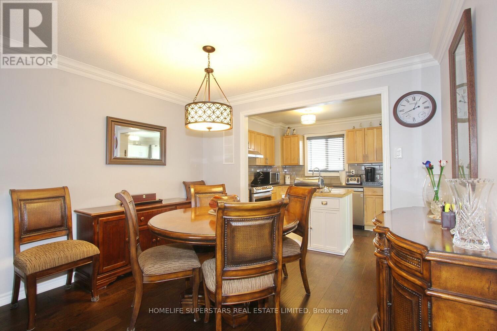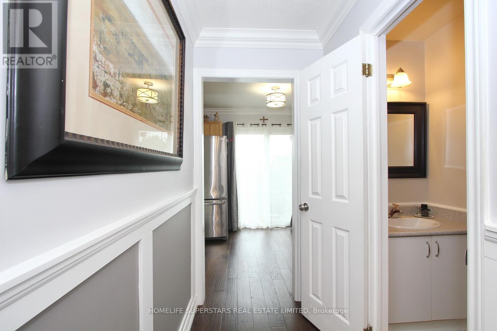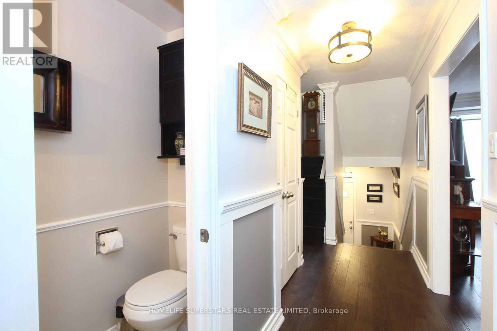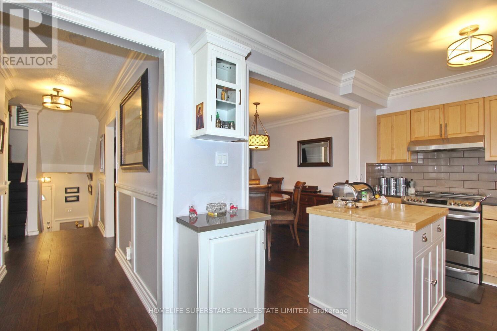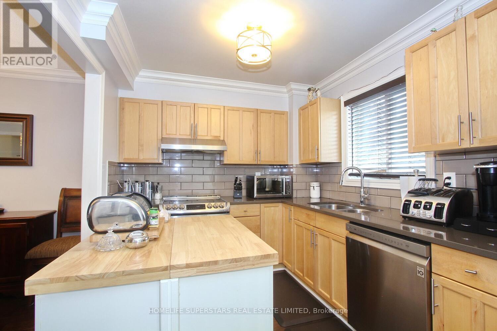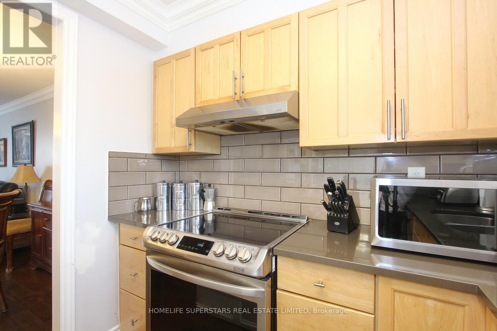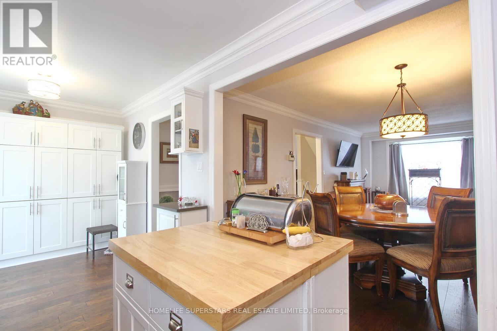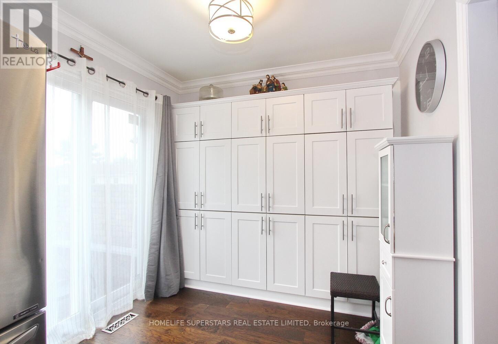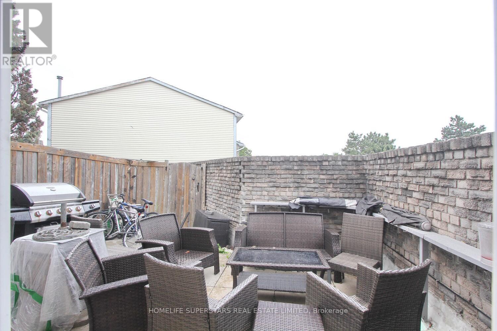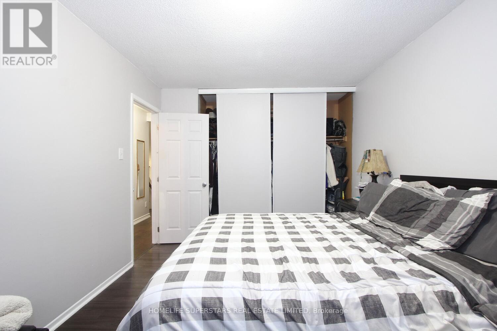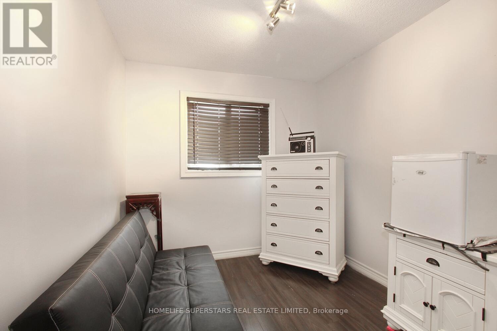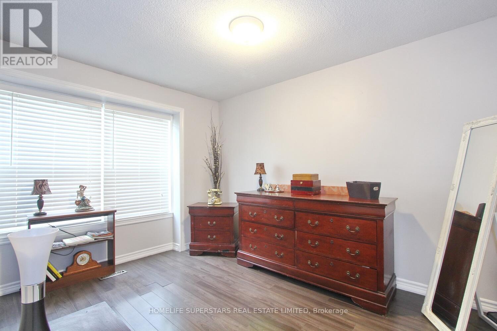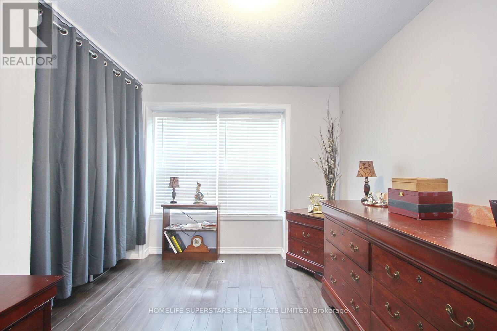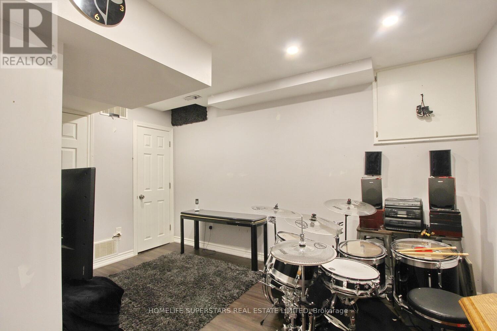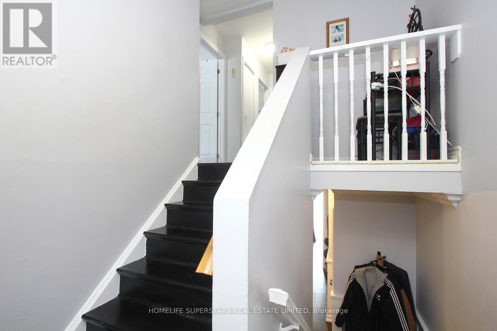3 Bedroom
2 Bathroom
1,200 - 1,399 ft2
Central Air Conditioning
Forced Air
$579,999Maintenance, Common Area Maintenance, Insurance
$574 Monthly
Absolutely stunning end unit townhouse nestled in the heart of a vibrant neighbourhood. Boasting contemporary design and spacious interiors, Newly updated with Hardwood floors on the main and laminate floors on the 2nd floor, freshly painted throughout, open-concept layout flooded with natural light, 3 Great size bedrooms on second floor, 4 piece bathroom, eat-in kitchen with walk-out to fenced backyard, finished basement with access to the extra wide garage. Laundry room with front loader, washer, and dryer. Won't last!! Affordable living, this home is move in ready, great starter home, perfect for young growing family. Conveniently located near schools, plazas, parks, public transit, hwy-410 and brampton civic hospital. Small fee covers water bill, Rogers high speed internet, cable TV, building insurance (id:53661)
Property Details
|
MLS® Number
|
W12205201 |
|
Property Type
|
Single Family |
|
Community Name
|
Central Park |
|
Community Features
|
Pet Restrictions |
|
Features
|
Carpet Free |
|
Parking Space Total
|
3 |
Building
|
Bathroom Total
|
2 |
|
Bedrooms Above Ground
|
3 |
|
Bedrooms Total
|
3 |
|
Appliances
|
Dryer, Range, Stove, Washer, Window Coverings, Refrigerator |
|
Basement Development
|
Finished |
|
Basement Type
|
N/a (finished) |
|
Cooling Type
|
Central Air Conditioning |
|
Exterior Finish
|
Brick Veneer |
|
Flooring Type
|
Hardwood, Laminate |
|
Half Bath Total
|
1 |
|
Heating Fuel
|
Natural Gas |
|
Heating Type
|
Forced Air |
|
Stories Total
|
2 |
|
Size Interior
|
1,200 - 1,399 Ft2 |
|
Type
|
Row / Townhouse |
Parking
Land
Rooms
| Level |
Type |
Length |
Width |
Dimensions |
|
Second Level |
Primary Bedroom |
4.45 m |
3.1 m |
4.45 m x 3.1 m |
|
Second Level |
Bedroom 2 |
3.84 m |
2.8 m |
3.84 m x 2.8 m |
|
Second Level |
Bedroom 3 |
3.4 m |
2.55 m |
3.4 m x 2.55 m |
|
Basement |
Recreational, Games Room |
3.4 m |
2.9 m |
3.4 m x 2.9 m |
|
Basement |
Laundry Room |
|
|
Measurements not available |
|
Main Level |
Living Room |
4.2 m |
3.45 m |
4.2 m x 3.45 m |
|
Main Level |
Dining Room |
3.45 m |
2.31 m |
3.45 m x 2.31 m |
|
Main Level |
Kitchen |
5.8 m |
2.6 m |
5.8 m x 2.6 m |
https://www.realtor.ca/real-estate/28435592/76-morley-crescent-brampton-central-park-central-park

