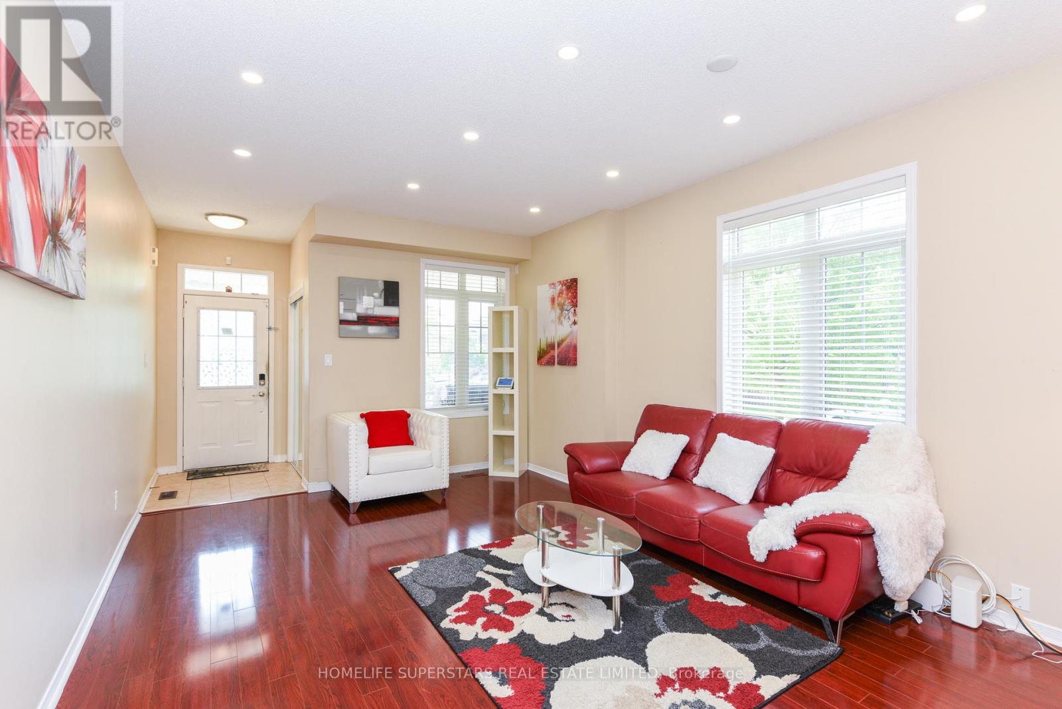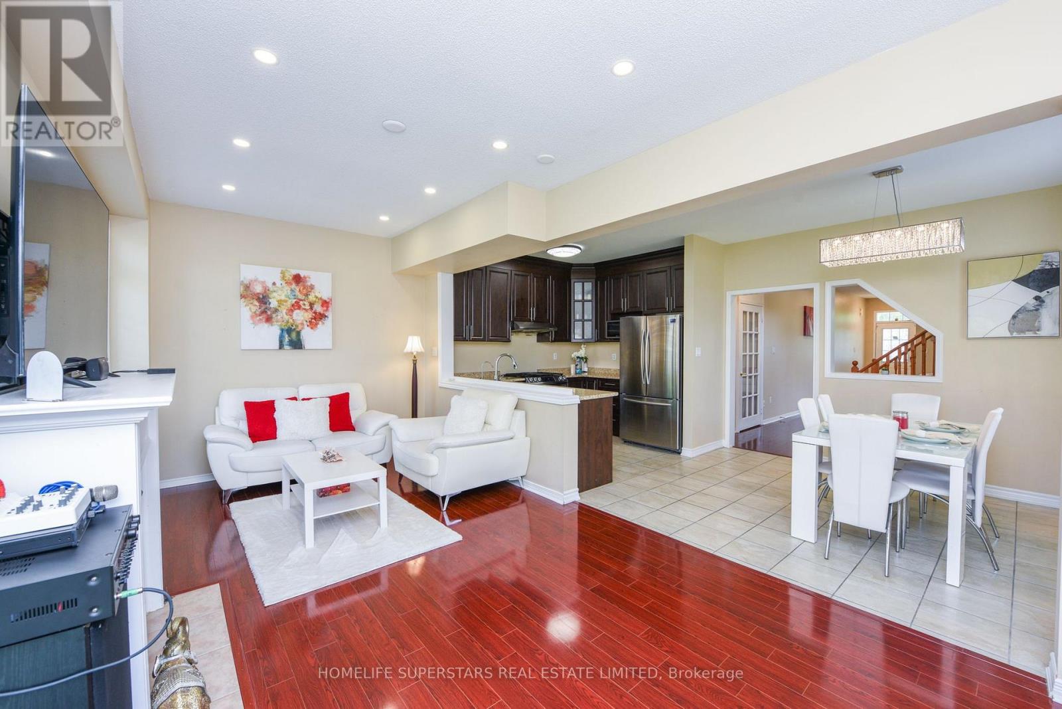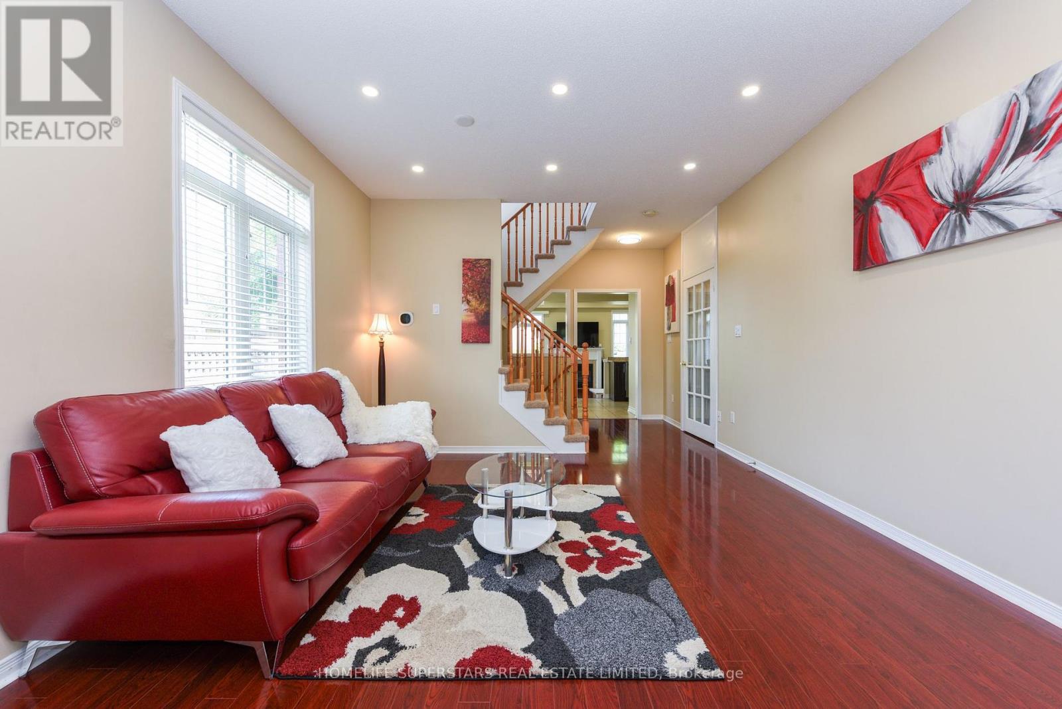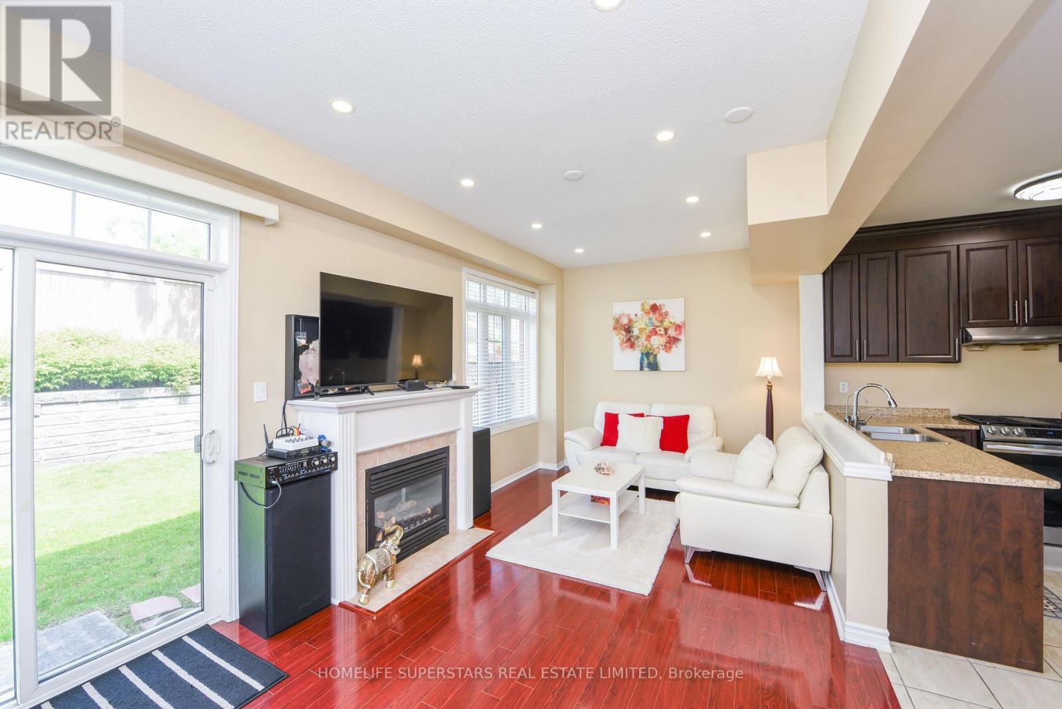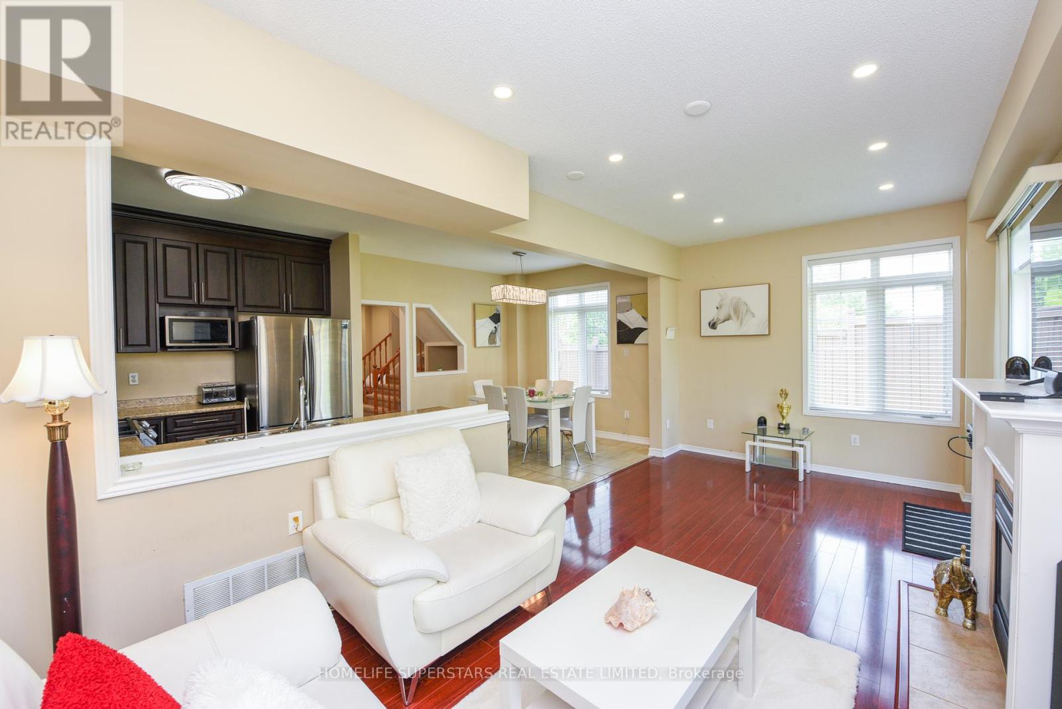5 Bedroom
4 Bathroom
1,500 - 2,000 ft2
Fireplace
Central Air Conditioning
Forced Air
$949,900
This Unique Home feels like a Detached home Linked only from garage. Set on spacious 39ft frontage corner lot Boasting Appx. 2000 sq ft. of well designed living space. It features a bright Open concept Layout With 9 Ft ceilings, pot lights and large windows that fill the home with natural light. Modern Kitchen Overlooks Family Room which includes a cozy fireplace and walk out to a large Backyard perfect for outdoor entertaining or relaxation. Living room includes a separate dining area and main floor offers convenience of laundry room .Finished 2-Bedroom Basement, Complete With Separate Entrance And private Laundry, offers excellent Income Potential for new buyers. Enjoy the curb appeal of the upgraded Interlocking Driveway offers 3 car parkings plus one in garage. 4 Washroom Home. Minutes to transit, close to Sheridan college, backyard facing Steeles Ave., Close to No frills, shopping and major highways 407 & 401. Don't miss the opportunity to own this desirable home in highly sought after neighbourhood. Priced to sell. ** This is a linked property.** (id:53661)
Property Details
|
MLS® Number
|
W12218201 |
|
Property Type
|
Single Family |
|
Neigbourhood
|
Churchville |
|
Community Name
|
Bram West |
|
Features
|
Irregular Lot Size |
|
Parking Space Total
|
4 |
Building
|
Bathroom Total
|
4 |
|
Bedrooms Above Ground
|
3 |
|
Bedrooms Below Ground
|
2 |
|
Bedrooms Total
|
5 |
|
Appliances
|
All, Window Coverings |
|
Basement Development
|
Finished |
|
Basement Features
|
Separate Entrance |
|
Basement Type
|
N/a (finished) |
|
Construction Style Attachment
|
Detached |
|
Cooling Type
|
Central Air Conditioning |
|
Exterior Finish
|
Brick |
|
Fireplace Present
|
Yes |
|
Flooring Type
|
Laminate |
|
Foundation Type
|
Unknown |
|
Half Bath Total
|
1 |
|
Heating Fuel
|
Natural Gas |
|
Heating Type
|
Forced Air |
|
Stories Total
|
2 |
|
Size Interior
|
1,500 - 2,000 Ft2 |
|
Type
|
House |
|
Utility Water
|
Municipal Water |
Parking
Land
|
Acreage
|
No |
|
Sewer
|
Sanitary Sewer |
|
Size Depth
|
101 Ft ,8 In |
|
Size Frontage
|
39 Ft ,2 In |
|
Size Irregular
|
39.2 X 101.7 Ft ; See Geowarehouse |
|
Size Total Text
|
39.2 X 101.7 Ft ; See Geowarehouse |
Rooms
| Level |
Type |
Length |
Width |
Dimensions |
|
Second Level |
Primary Bedroom |
4.55 m |
4.14 m |
4.55 m x 4.14 m |
|
Second Level |
Bedroom |
4.24 m |
3.11 m |
4.24 m x 3.11 m |
|
Second Level |
Bedroom 3 |
4.04 m |
2.73 m |
4.04 m x 2.73 m |
|
Basement |
Living Room |
|
|
Measurements not available |
|
Basement |
Bedroom |
4.13 m |
2.86 m |
4.13 m x 2.86 m |
|
Basement |
Bedroom |
4.06 m |
2.69 m |
4.06 m x 2.69 m |
|
Basement |
Kitchen |
4.92 m |
3.26 m |
4.92 m x 3.26 m |
|
Ground Level |
Living Room |
5.15 m |
3.64 m |
5.15 m x 3.64 m |
|
Ground Level |
Family Room |
5.93 m |
3.03 m |
5.93 m x 3.03 m |
|
Ground Level |
Dining Room |
5.15 m |
3.64 m |
5.15 m x 3.64 m |
|
Ground Level |
Kitchen |
5.93 m |
2.93 m |
5.93 m x 2.93 m |
https://www.realtor.ca/real-estate/28463984/76-grover-road-brampton-bram-west-bram-west

