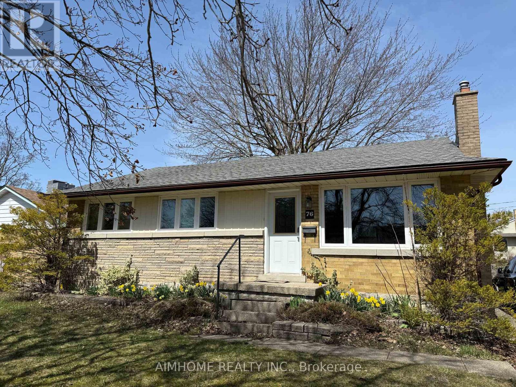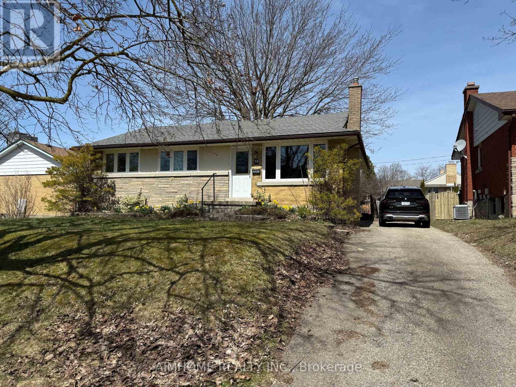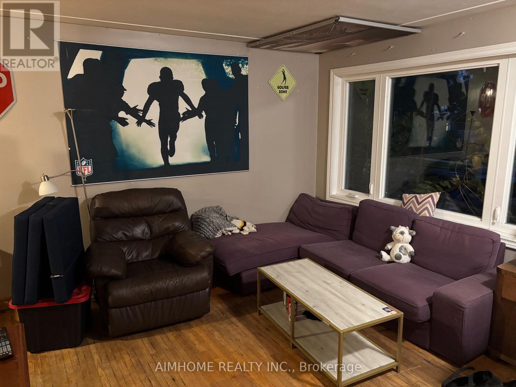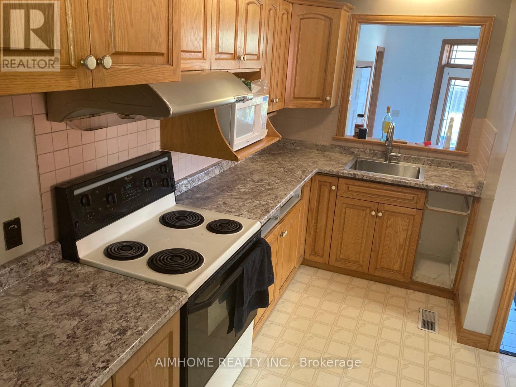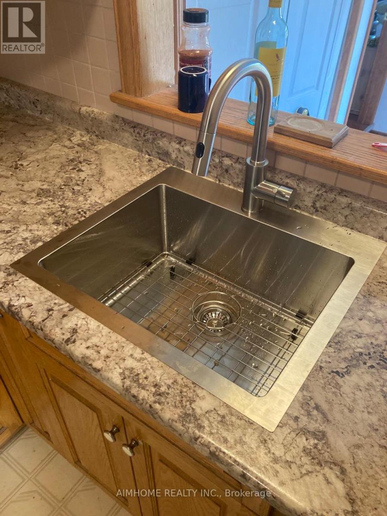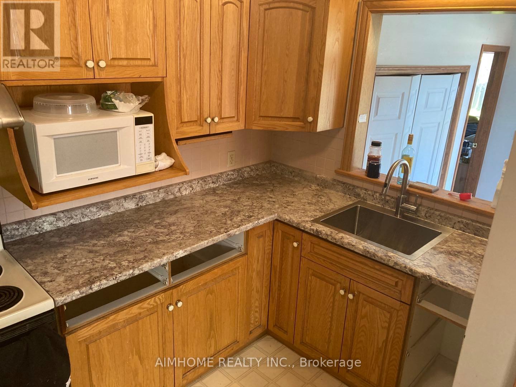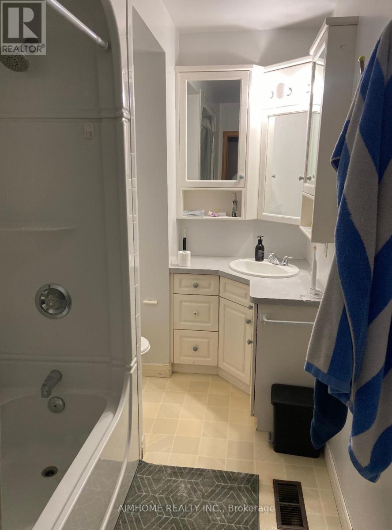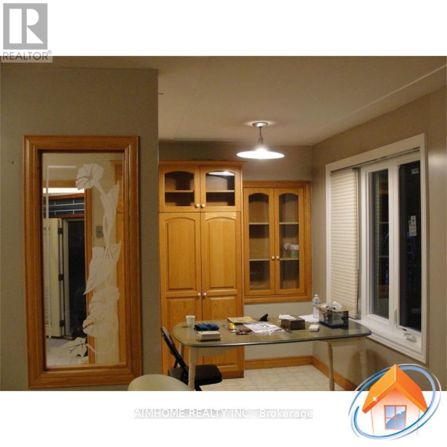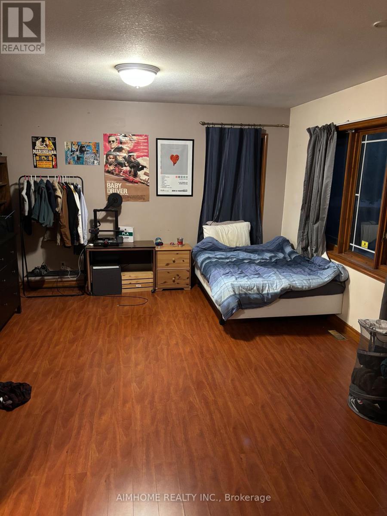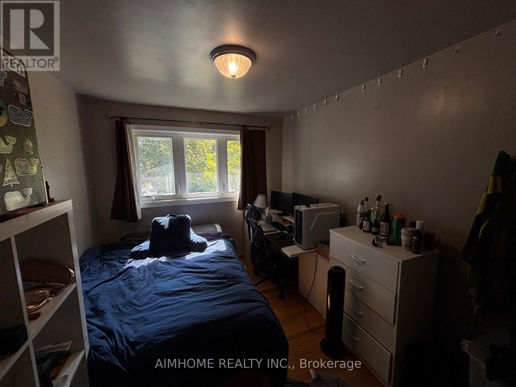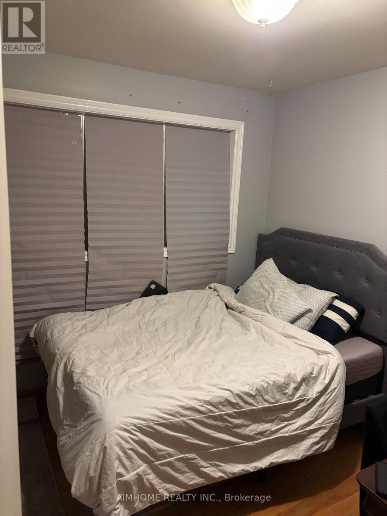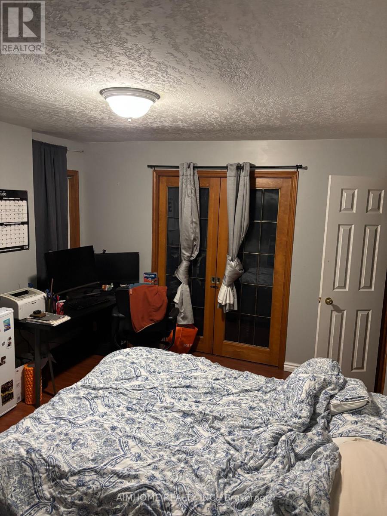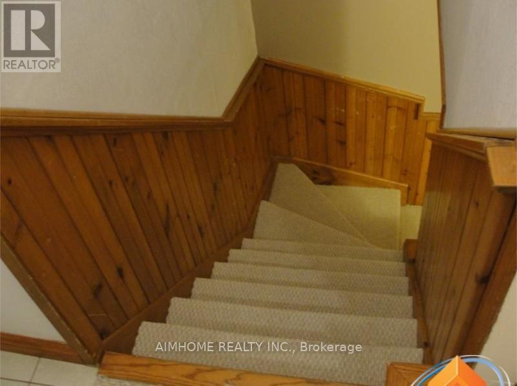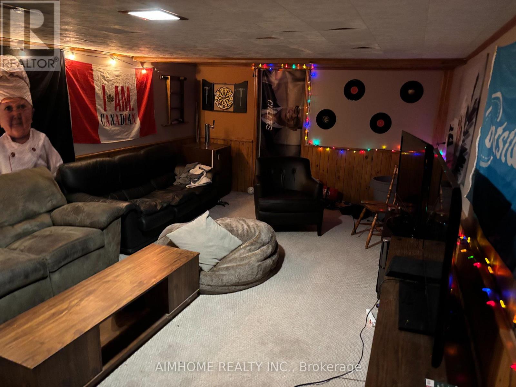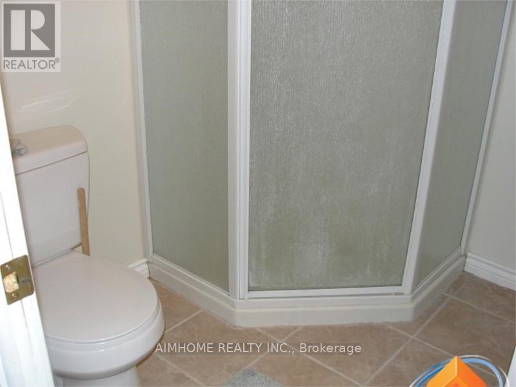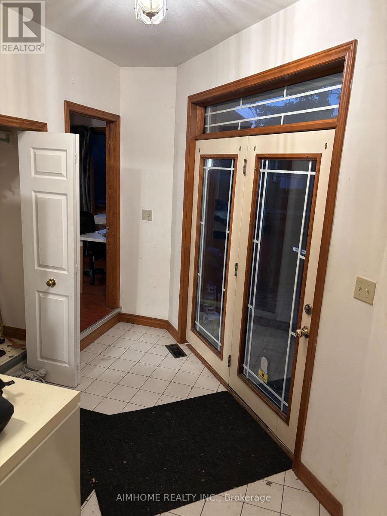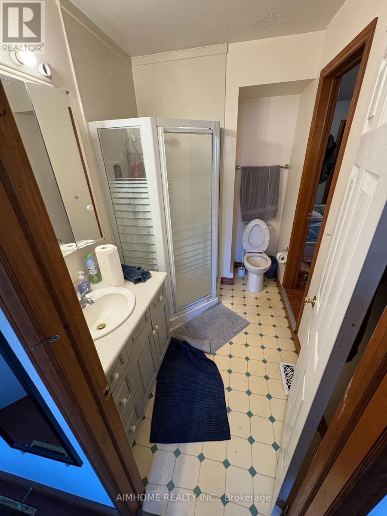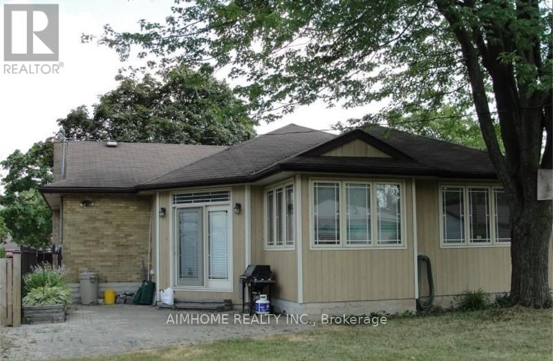5 Bedroom
3 Bathroom
1,100 - 1,500 ft2
Bungalow
Central Air Conditioning
Forced Air
$799,000
Great Investment Property In Desirable Uptown Waterloo, Steps To Uptown Waterloo, WLU, University of Waterloo, Conestoga College, Shopping, And The LRT. Perfect for Investors, Multi-generational Families, Or Parents Seeking Student Housing. Currently The Main Level Family Room Addition Is Used As The 4 Bedroom. License B With 4 Beds Is Currently Applied For Last 10 Years. If Owner Stay, You Can Apply License A ( Owner Plus 4). The Basement Bedroom Is Legal Bedroom Unit With Egress Window. Most Windows, Roof, Furnace, Ac, Water Softener Were Updated In 2012. Basement Fireplace Sold As It Is. (id:53661)
Property Details
|
MLS® Number
|
X12448209 |
|
Property Type
|
Single Family |
|
Parking Space Total
|
3 |
Building
|
Bathroom Total
|
3 |
|
Bedrooms Above Ground
|
3 |
|
Bedrooms Below Ground
|
2 |
|
Bedrooms Total
|
5 |
|
Appliances
|
Water Softener, Water Heater, Water Meter, Dryer, Stove, Washer, Refrigerator |
|
Architectural Style
|
Bungalow |
|
Basement Development
|
Partially Finished |
|
Basement Type
|
N/a (partially Finished) |
|
Construction Style Attachment
|
Detached |
|
Cooling Type
|
Central Air Conditioning |
|
Exterior Finish
|
Brick |
|
Flooring Type
|
Hardwood, Laminate, Carpeted |
|
Foundation Type
|
Concrete |
|
Heating Fuel
|
Natural Gas |
|
Heating Type
|
Forced Air |
|
Stories Total
|
1 |
|
Size Interior
|
1,100 - 1,500 Ft2 |
|
Type
|
House |
|
Utility Water
|
Municipal Water |
Parking
Land
|
Acreage
|
No |
|
Sewer
|
Sanitary Sewer |
|
Size Depth
|
128 Ft |
|
Size Frontage
|
54 Ft |
|
Size Irregular
|
54 X 128 Ft |
|
Size Total Text
|
54 X 128 Ft |
Rooms
| Level |
Type |
Length |
Width |
Dimensions |
|
Basement |
Family Room |
7.17 m |
3.86 m |
7.17 m x 3.86 m |
|
Basement |
Bedroom 4 |
3.86 m |
3.51 m |
3.86 m x 3.51 m |
|
Main Level |
Living Room |
4.27 m |
3.97 m |
4.27 m x 3.97 m |
|
Main Level |
Kitchen |
5.19 m |
3.51 m |
5.19 m x 3.51 m |
|
Main Level |
Dining Room |
5.19 m |
3.51 m |
5.19 m x 3.51 m |
|
Main Level |
Primary Bedroom |
4.58 m |
3.36 m |
4.58 m x 3.36 m |
|
Main Level |
Bedroom 2 |
3.86 m |
2.85 m |
3.86 m x 2.85 m |
|
Main Level |
Bedroom 3 |
2.85 m |
2.8 m |
2.85 m x 2.8 m |
|
Main Level |
Family Room |
6.41 m |
4.27 m |
6.41 m x 4.27 m |
https://www.realtor.ca/real-estate/28958778/76-elgin-crescent-waterloo

