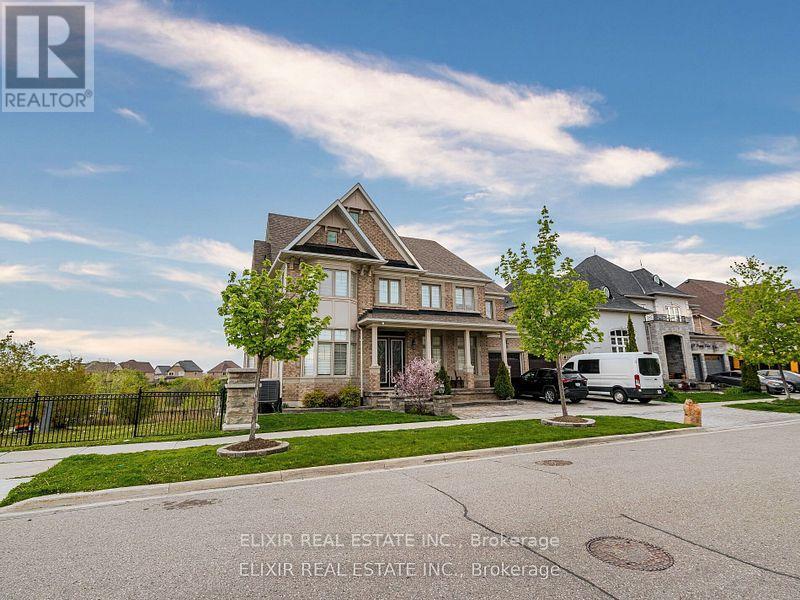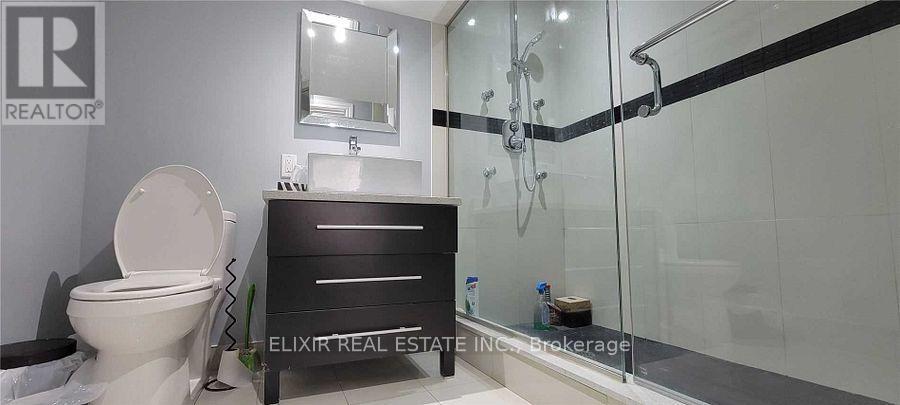2 Bedroom
1 Bathroom
3,500 - 5,000 ft2
Central Air Conditioning
Forced Air
$2,200 Monthly
Bright and spacious 2-bedroom walkout basement suite in an executive Bram East home! Features oversized windows with stunning ravine views, open-concept layout with laminate flooring, modern kitchen with quartz countertops, stainless steel appliances, and stylish backsplash. Primary bedroom includes custom shelving. Fully upgraded bathroom, separate laundry, and ample storage space. Private backyard overlooking the ravine perfect for outdoor relaxation and BBQs. Close to highways, shopping, and parks. A rare find combining luxury, comfort, and convenience! (id:53661)
Property Details
|
MLS® Number
|
W12204977 |
|
Property Type
|
Single Family |
|
Community Name
|
Bram East |
|
Amenities Near By
|
Park, Place Of Worship, Schools |
|
Community Features
|
Community Centre |
|
Features
|
Conservation/green Belt, Carpet Free |
|
Parking Space Total
|
1 |
Building
|
Bathroom Total
|
1 |
|
Bedrooms Above Ground
|
2 |
|
Bedrooms Total
|
2 |
|
Age
|
6 To 15 Years |
|
Basement Development
|
Finished |
|
Basement Features
|
Walk Out |
|
Basement Type
|
N/a (finished) |
|
Construction Style Attachment
|
Detached |
|
Cooling Type
|
Central Air Conditioning |
|
Exterior Finish
|
Brick Facing, Stone |
|
Foundation Type
|
Poured Concrete |
|
Heating Fuel
|
Natural Gas |
|
Heating Type
|
Forced Air |
|
Stories Total
|
2 |
|
Size Interior
|
3,500 - 5,000 Ft2 |
|
Type
|
House |
|
Utility Water
|
Municipal Water |
Parking
Land
|
Acreage
|
No |
|
Land Amenities
|
Park, Place Of Worship, Schools |
|
Sewer
|
Sanitary Sewer |
|
Size Depth
|
114 Ft |
|
Size Frontage
|
68 Ft ,10 In |
|
Size Irregular
|
68.9 X 114 Ft |
|
Size Total Text
|
68.9 X 114 Ft |
Rooms
| Level |
Type |
Length |
Width |
Dimensions |
|
Second Level |
Bedroom |
4.03 m |
3.1 m |
4.03 m x 3.1 m |
|
Basement |
Living Room |
7.68 m |
3.68 m |
7.68 m x 3.68 m |
|
Basement |
Bedroom |
4.46 m |
3.73 m |
4.46 m x 3.73 m |
|
Basement |
Kitchen |
3.13 m |
2.89 m |
3.13 m x 2.89 m |
Utilities
|
Cable
|
Available |
|
Electricity
|
Available |
|
Sewer
|
Available |
https://www.realtor.ca/real-estate/28435129/76-degrey-drive-brampton-bram-east-bram-east
























