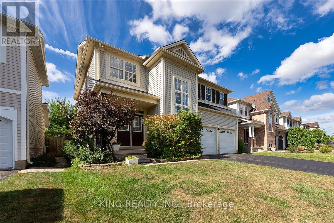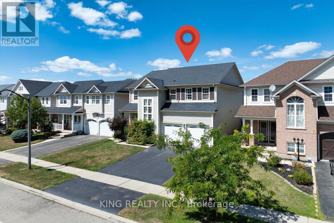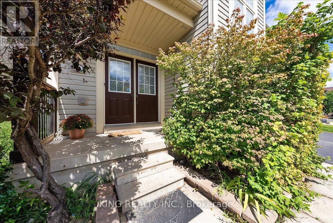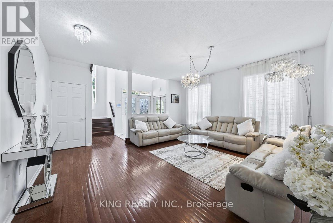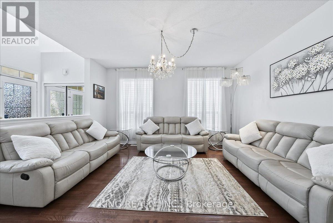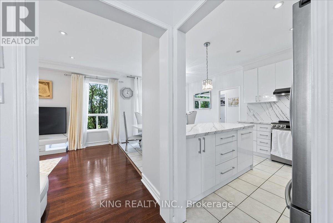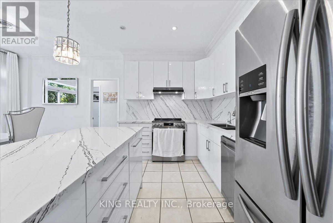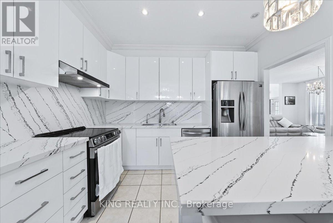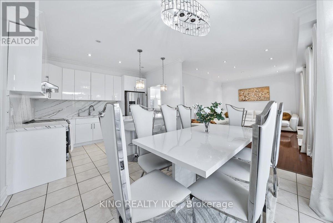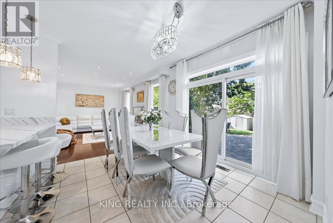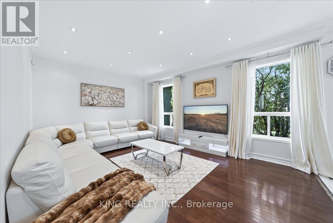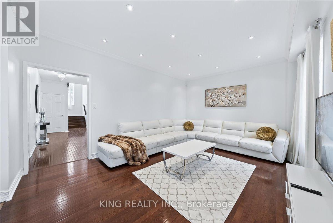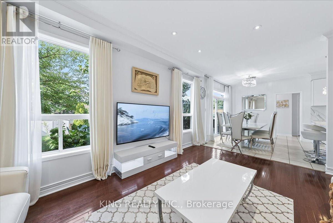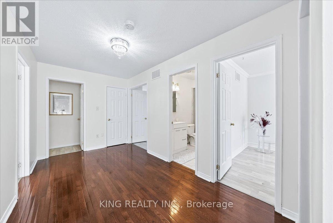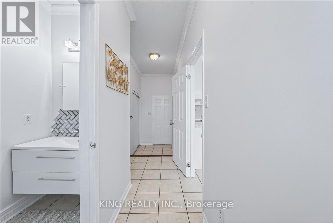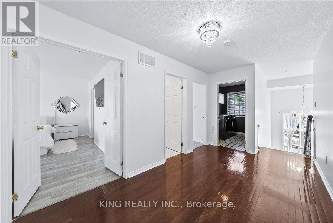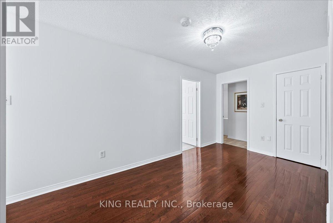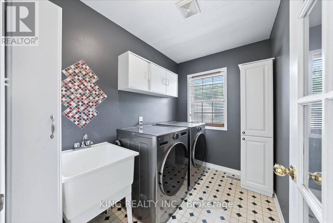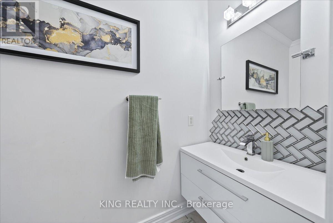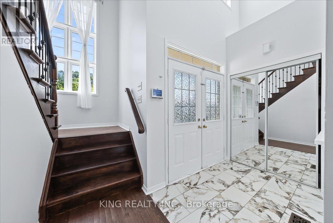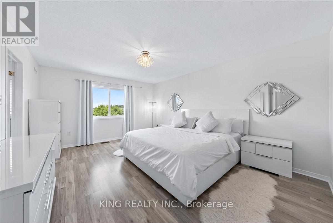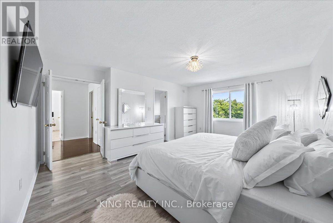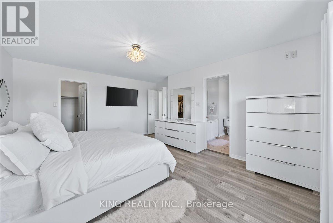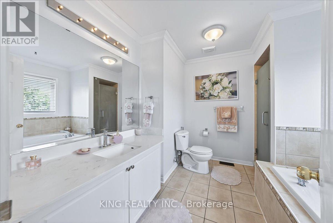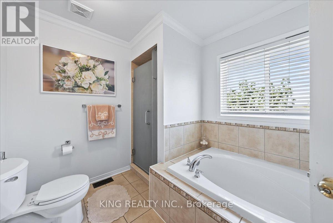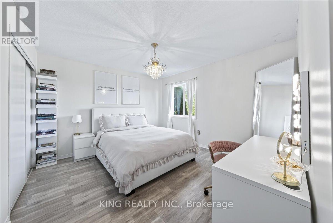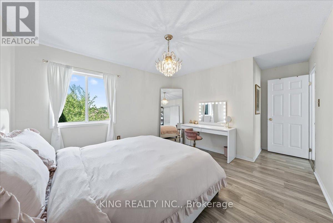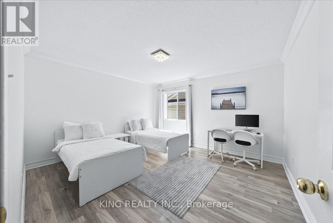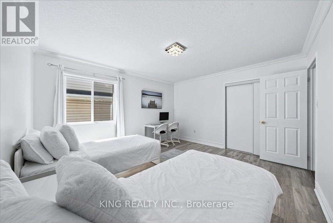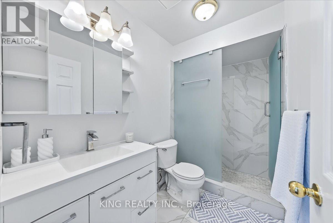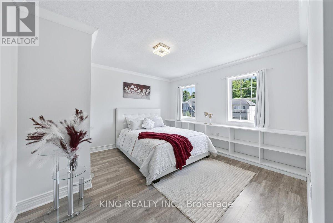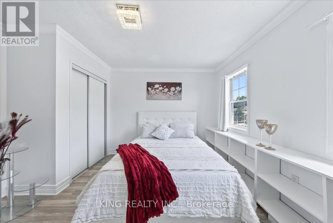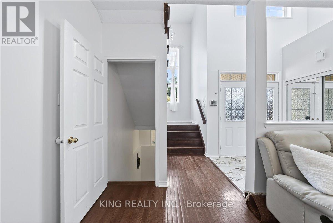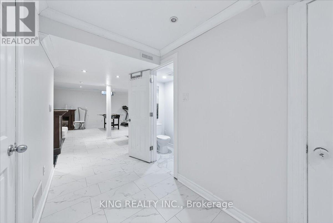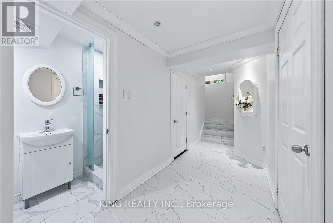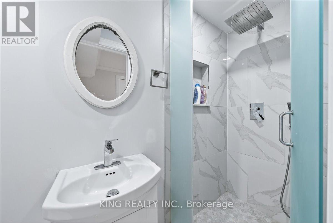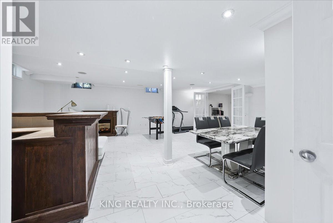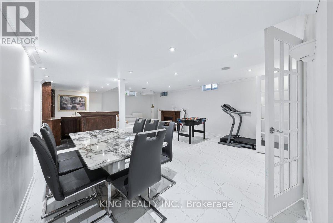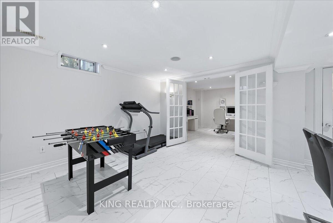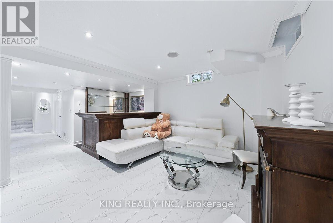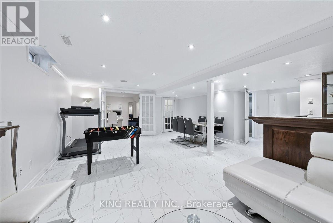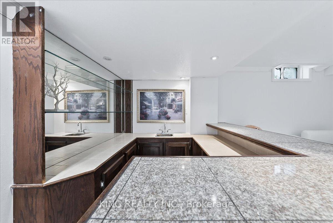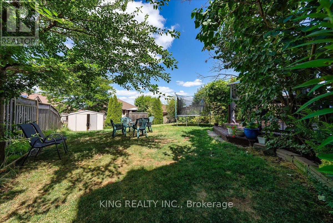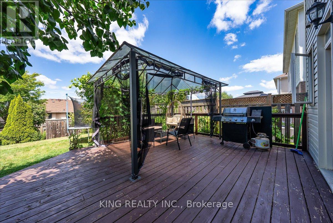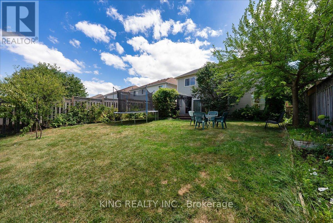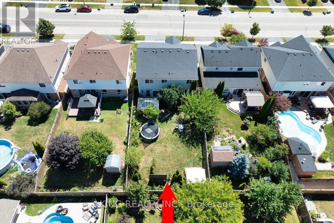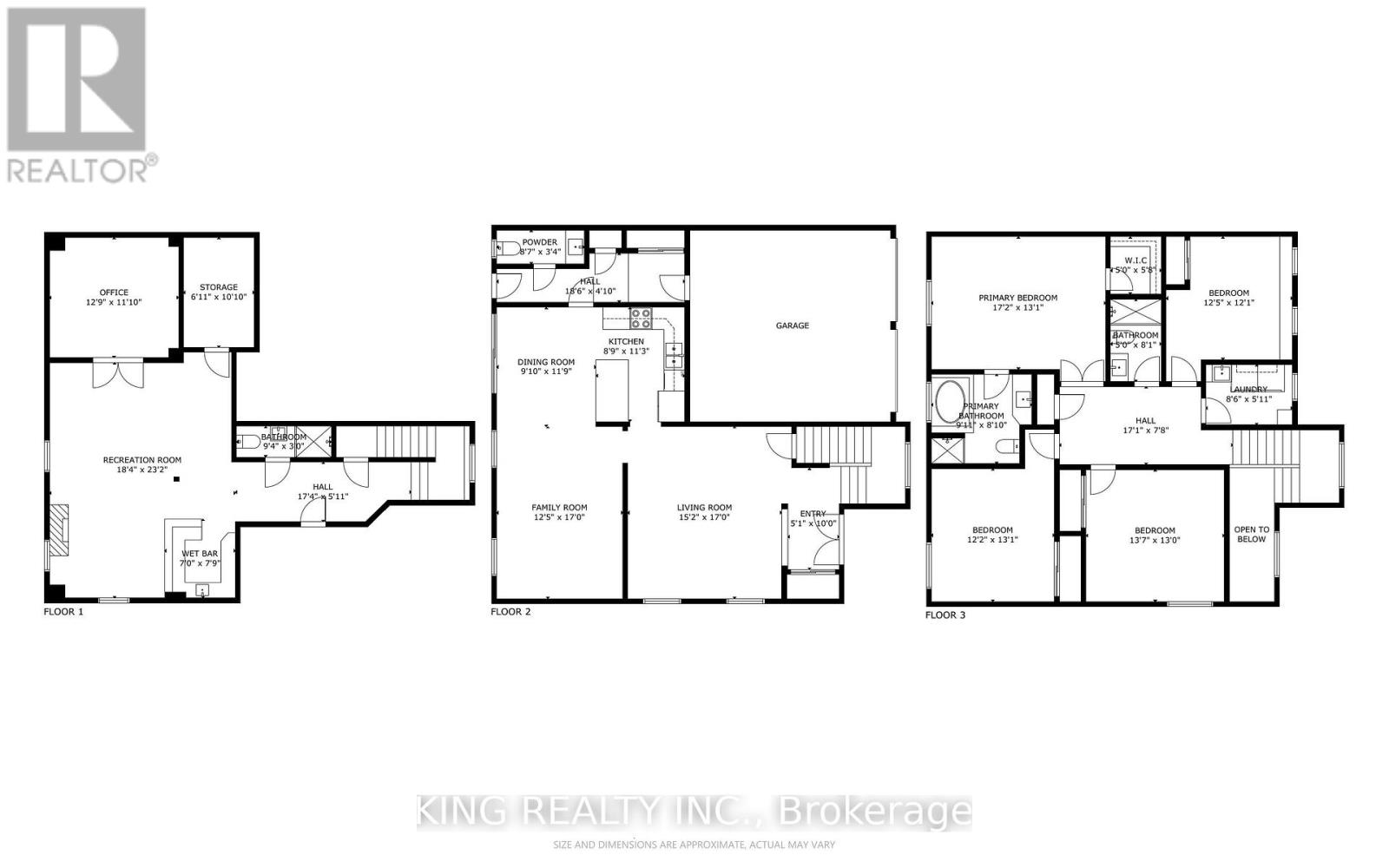5 Bedroom
4 Bathroom
2,000 - 2,500 ft2
Central Air Conditioning
Forced Air
$3,350 Monthly
Welcome to this spacious and stylish family home, ideally located at the start of Blackburn Drive. Offering more than 3,000 square feet of fully finished living area, this property combines comfort, functionality, and modern upgrades throughout.The main floor features an open and bright layout with 9-foot ceilings and hardwood flooring in all principal rooms. A large family room connects seamlessly with the dining area, creating an inviting space for gatherings. The modern kitchen is equipped with upgraded finishes and overlooks a generous backyard. Step through the new sliding patio doors to a large deck perfect for entertaining or relaxing outdoors.Upstairs, youll find four well-proportioned bedrooms, including a spacious primary suite with a walk-in closet and a renovated four-piece ensuite. The remaining bedrooms share a beautifully updated main washroom, offering comfort and convenience for the whole family. The fully finished basement provides excellent additional living space, complete with luxury vinyl tile flooring, a full three-piece bathroom, and a built-in bar. (landlord will need the room as storage and will be locked).With four private parking spaces and a location close to major routes, schools, and shopping, this property offers the perfect blend of space, style, and accessibility. A wonderful place to call home (id:53661)
Property Details
|
MLS® Number
|
X12458812 |
|
Property Type
|
Single Family |
|
Amenities Near By
|
Park, Public Transit, Schools |
|
Equipment Type
|
Water Heater |
|
Parking Space Total
|
4 |
|
Rental Equipment Type
|
Water Heater |
Building
|
Bathroom Total
|
4 |
|
Bedrooms Above Ground
|
4 |
|
Bedrooms Below Ground
|
1 |
|
Bedrooms Total
|
5 |
|
Appliances
|
All |
|
Basement Development
|
Finished |
|
Basement Type
|
N/a (finished) |
|
Construction Style Attachment
|
Detached |
|
Cooling Type
|
Central Air Conditioning |
|
Exterior Finish
|
Vinyl Siding |
|
Flooring Type
|
Hardwood |
|
Foundation Type
|
Poured Concrete |
|
Half Bath Total
|
1 |
|
Heating Fuel
|
Natural Gas |
|
Heating Type
|
Forced Air |
|
Stories Total
|
2 |
|
Size Interior
|
2,000 - 2,500 Ft2 |
|
Type
|
House |
|
Utility Water
|
Municipal Water |
Parking
Land
|
Acreage
|
No |
|
Fence Type
|
Partially Fenced |
|
Land Amenities
|
Park, Public Transit, Schools |
|
Sewer
|
Sanitary Sewer |
|
Size Depth
|
125 Ft ,1 In |
|
Size Frontage
|
45 Ft ,1 In |
|
Size Irregular
|
45.1 X 125.1 Ft |
|
Size Total Text
|
45.1 X 125.1 Ft |
Rooms
| Level |
Type |
Length |
Width |
Dimensions |
|
Second Level |
Primary Bedroom |
5.2426 m |
3.9929 m |
5.2426 m x 3.9929 m |
|
Second Level |
Bedroom 2 |
3.81 m |
3.6881 m |
3.81 m x 3.6881 m |
|
Second Level |
Bedroom 3 |
3.7186 m |
3.9929 m |
3.7186 m x 3.9929 m |
|
Second Level |
Bedroom 4 |
4.1758 m |
3.9624 m |
4.1758 m x 3.9624 m |
|
Second Level |
Laundry Room |
2.6213 m |
1.5575 m |
2.6213 m x 1.5575 m |
|
Basement |
Office |
3.9319 m |
3.3833 m |
3.9319 m x 3.3833 m |
|
Basement |
Recreational, Games Room |
5.6083 m |
7.0714 m |
5.6083 m x 7.0714 m |
|
Main Level |
Foyer |
1.5545 m |
3.048 m |
1.5545 m x 3.048 m |
|
Main Level |
Living Room |
4.633 m |
5.1816 m |
4.633 m x 5.1816 m |
|
Main Level |
Family Room |
3.81 m |
5.1816 m |
3.81 m x 5.1816 m |
|
Main Level |
Dining Room |
2.7737 m |
3.6271 m |
2.7737 m x 3.6271 m |
|
Main Level |
Kitchen |
2.7127 m |
3.4442 m |
2.7127 m x 3.4442 m |
https://www.realtor.ca/real-estate/28981924/76-blackburn-drive-brantford

