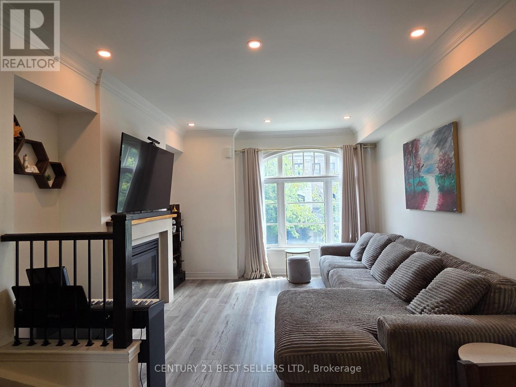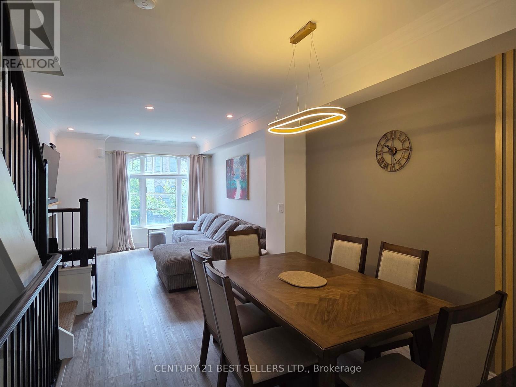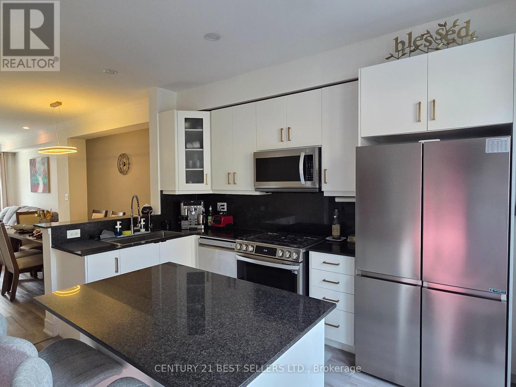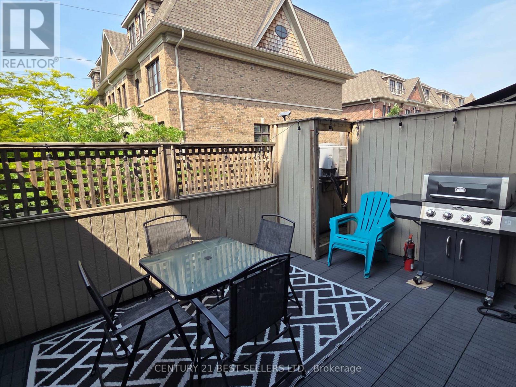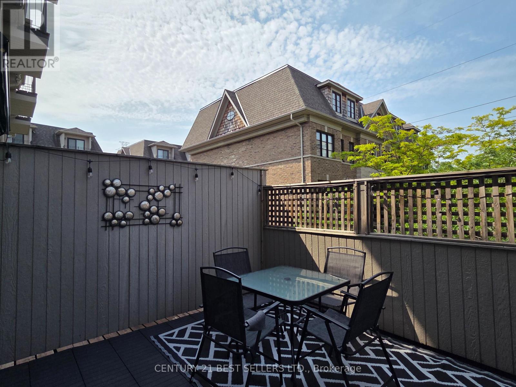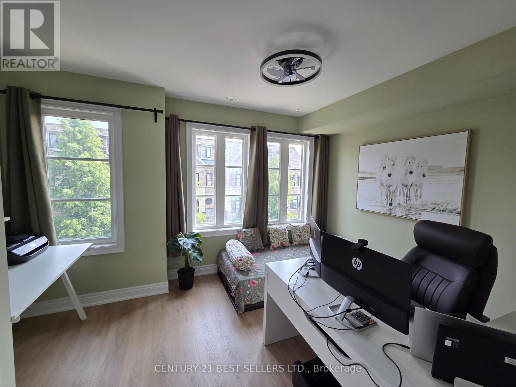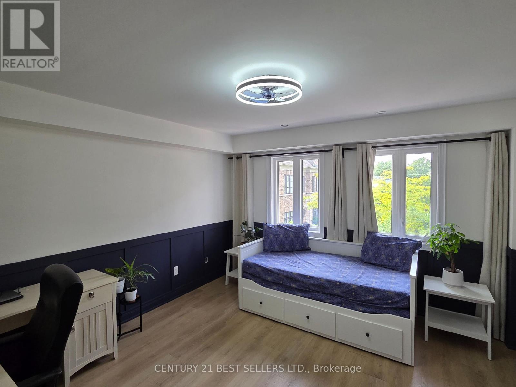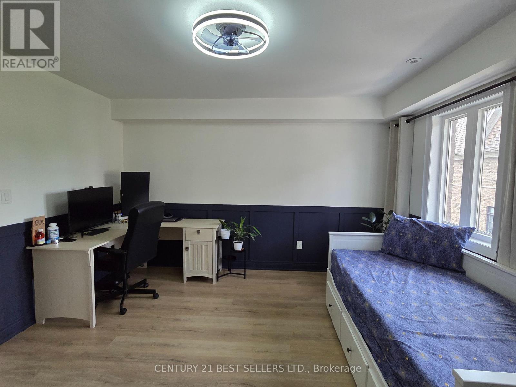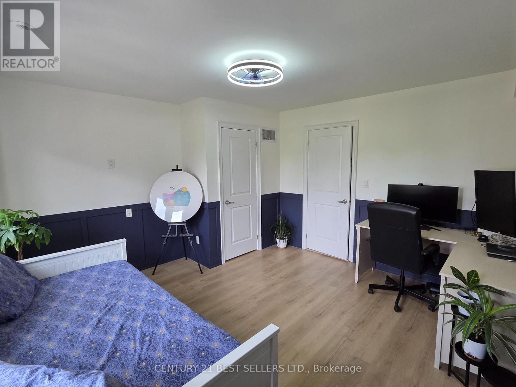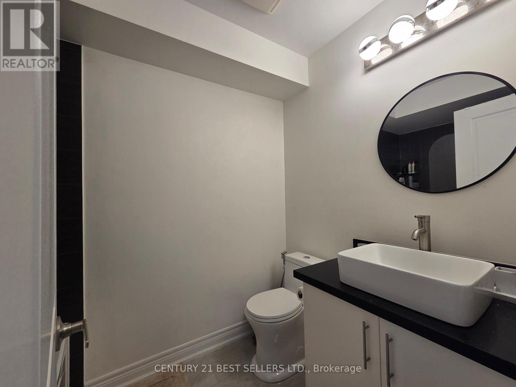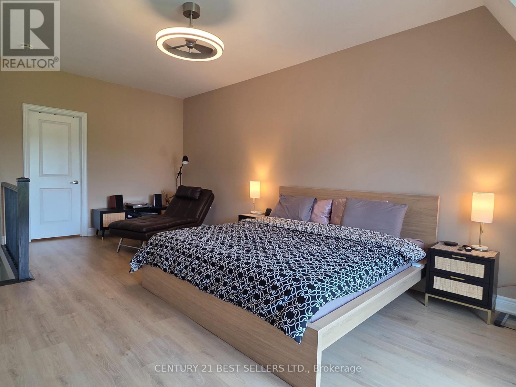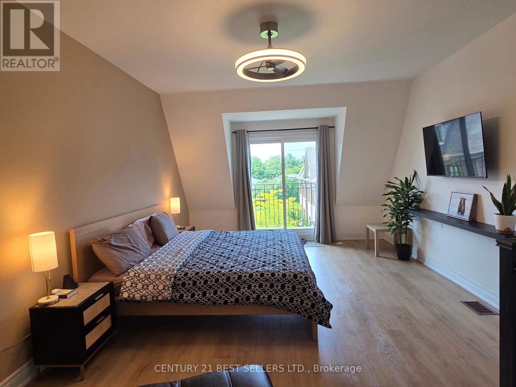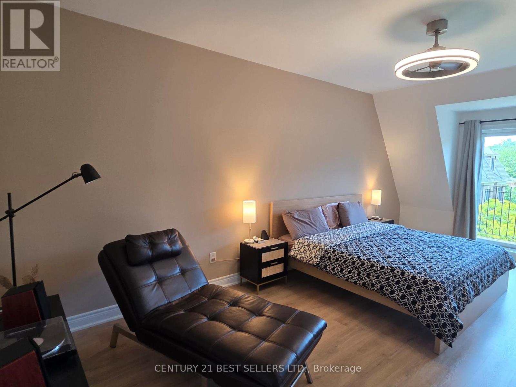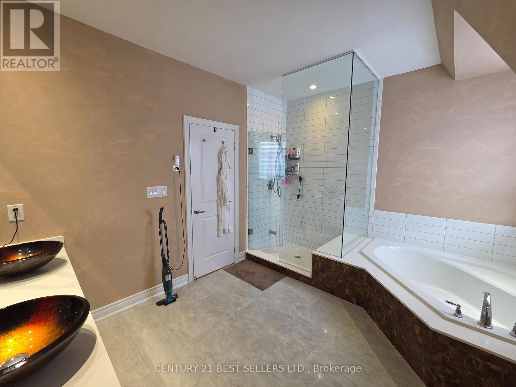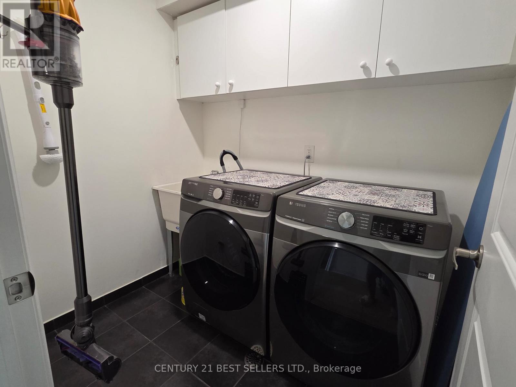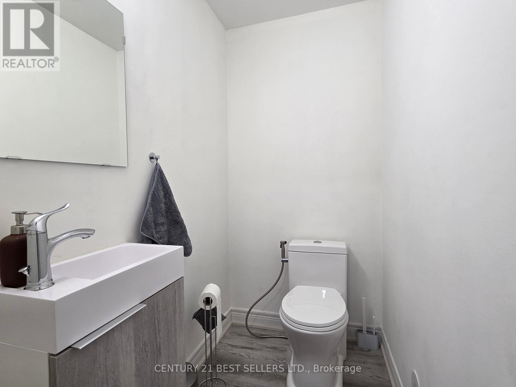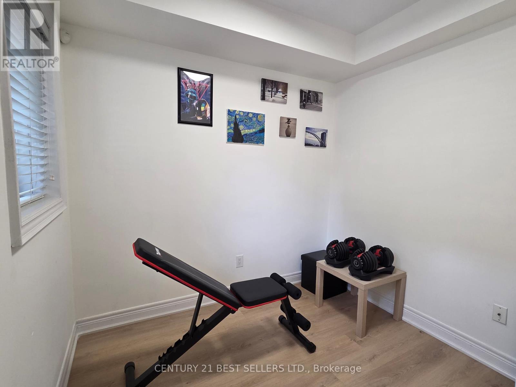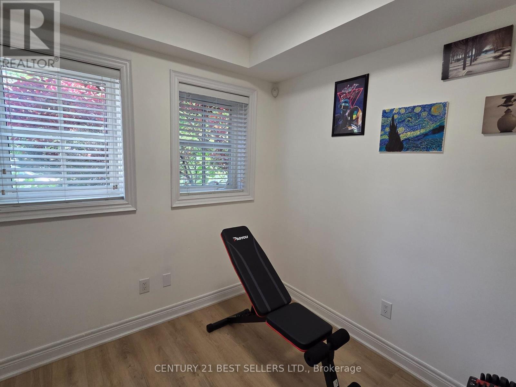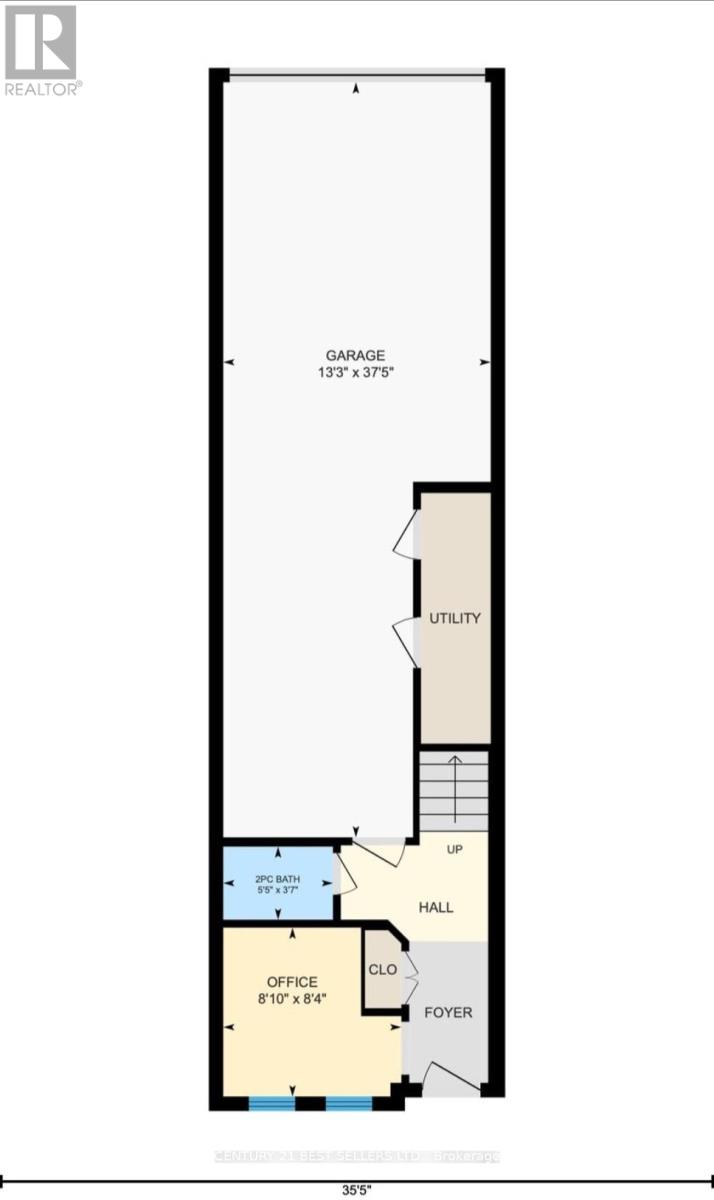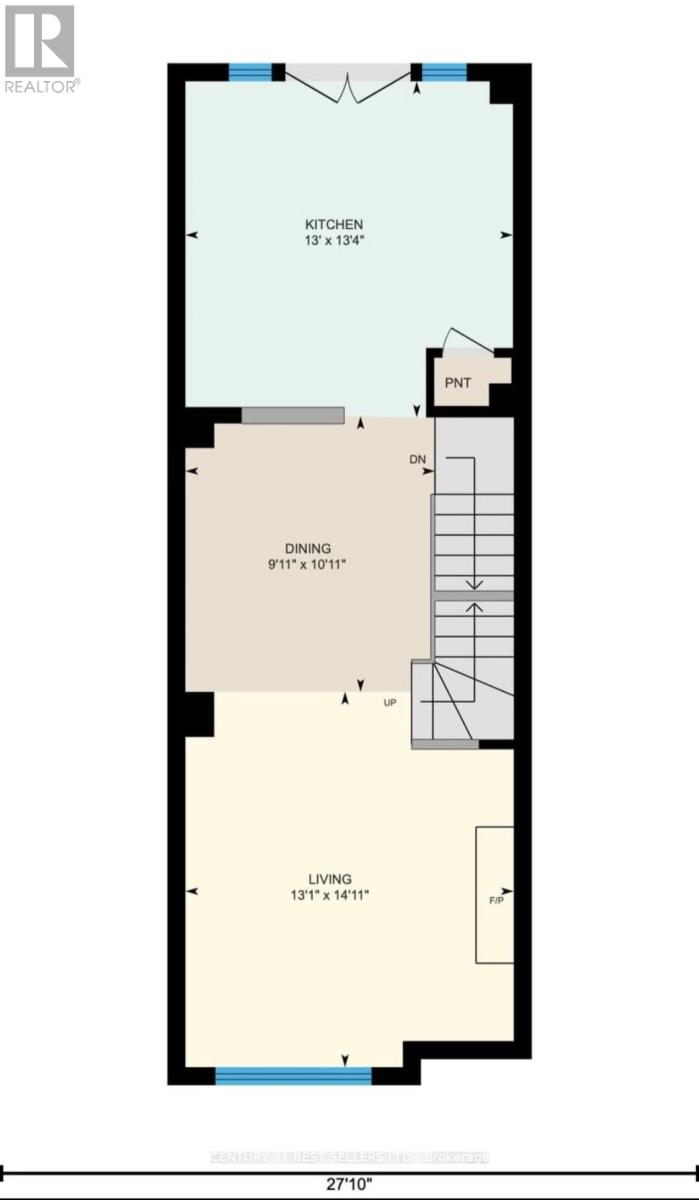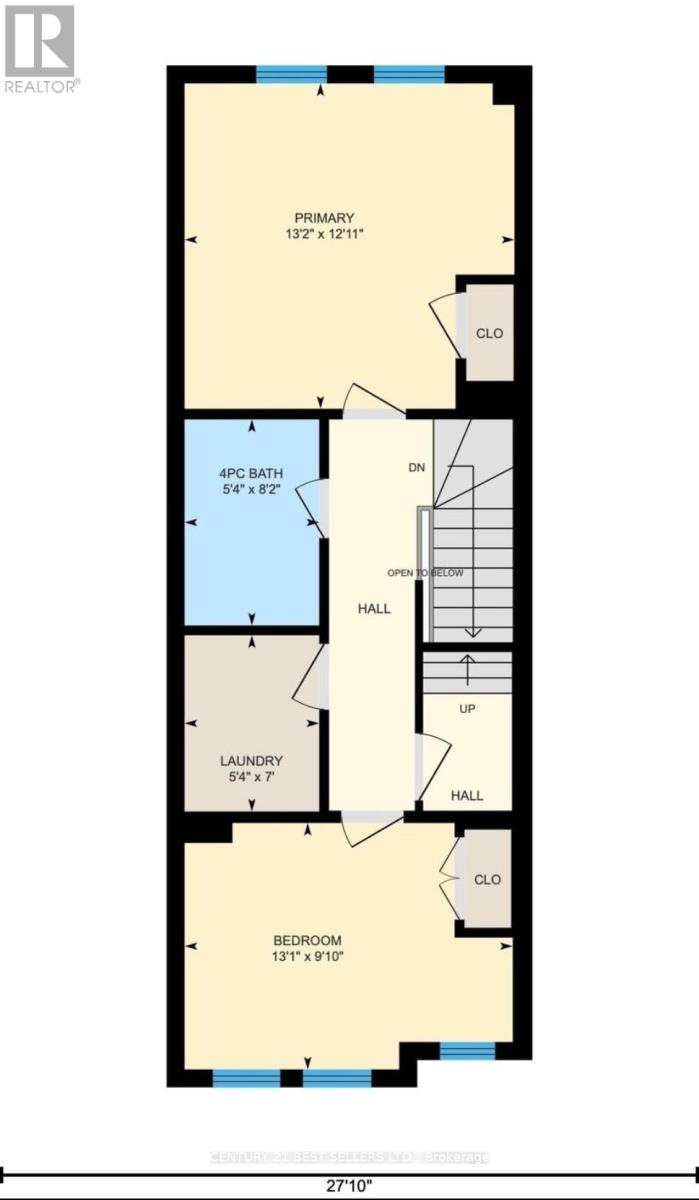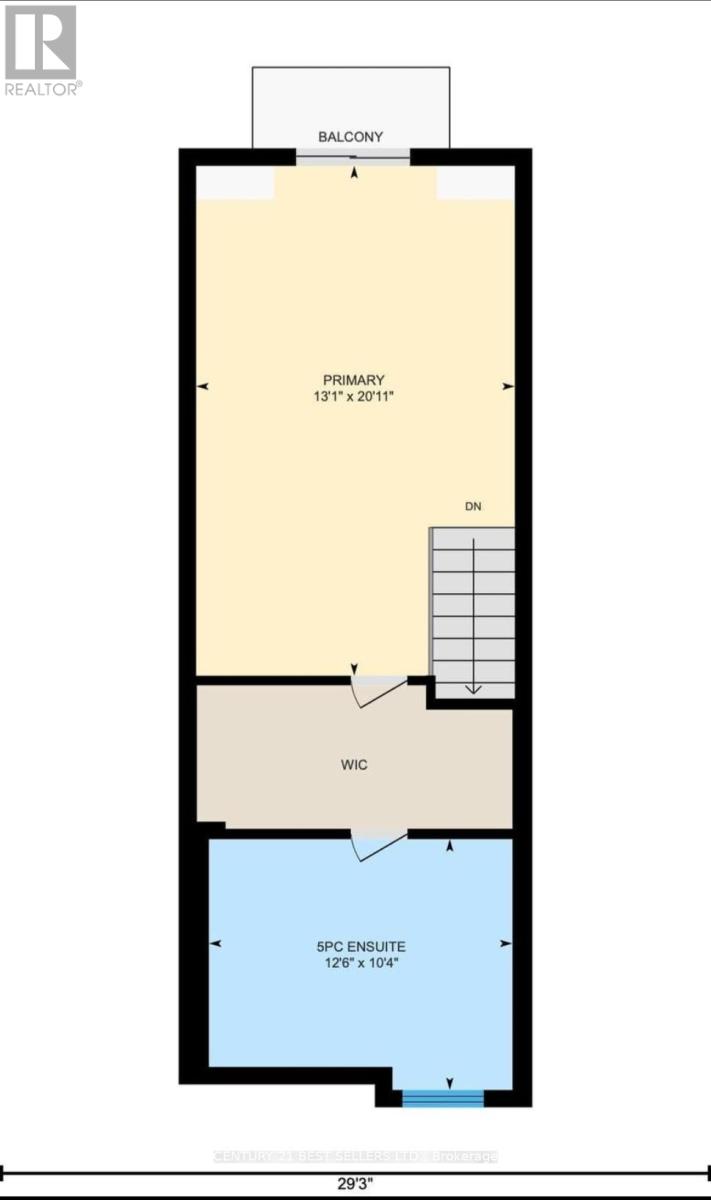4 Bedroom
3 Bathroom
1,500 - 2,000 ft2
Fireplace
Central Air Conditioning
Forced Air
$3,900 Monthly
Bright and beautifully renovated 4-bedroom, 3-bathroom townhome in a highly sought-after Mississauga neighborhood. This spacious and well-maintained home features an open-concept layout with 9-foot ceilings, crown moulding, and designer light fixtures. The upgraded kitchen offers granite countertops, a stylish backsplash, and new stainless steel appliances. It also opens into a private terrace with a gas BBQ hookup, perfect for outdoor entertaining. The large primary suite features a private balcony, a walk-through closet with organizers, and a luxurious 5-piece ensuite with a deep soaker tub, glass shower with bench, and double sinks. Three additional bedrooms offer ample space for family or a home office. A new air handler adds to the comfort and efficiency of the home. The property also includes a rare double-car garage with remote access and direct entry into the house. Ideally located close to schools, parks, shopping, golf, community centers, public transit, and major highways. Semi- or fully furnished options available. (id:53661)
Property Details
|
MLS® Number
|
W12219281 |
|
Property Type
|
Single Family |
|
Community Name
|
Applewood |
|
Amenities Near By
|
Park, Place Of Worship, Public Transit, Schools |
|
Features
|
Cul-de-sac, Lane, Carpet Free |
|
Parking Space Total
|
2 |
|
View Type
|
View |
Building
|
Bathroom Total
|
3 |
|
Bedrooms Above Ground
|
4 |
|
Bedrooms Total
|
4 |
|
Appliances
|
Garage Door Opener Remote(s) |
|
Construction Style Attachment
|
Attached |
|
Cooling Type
|
Central Air Conditioning |
|
Exterior Finish
|
Brick, Stone |
|
Fireplace Present
|
Yes |
|
Foundation Type
|
Unknown |
|
Half Bath Total
|
1 |
|
Heating Fuel
|
Natural Gas |
|
Heating Type
|
Forced Air |
|
Stories Total
|
3 |
|
Size Interior
|
1,500 - 2,000 Ft2 |
|
Type
|
Row / Townhouse |
|
Utility Water
|
Municipal Water |
Parking
Land
|
Acreage
|
No |
|
Land Amenities
|
Park, Place Of Worship, Public Transit, Schools |
|
Sewer
|
Sanitary Sewer |
|
Size Depth
|
59 Ft ,4 In |
|
Size Frontage
|
14 Ft |
|
Size Irregular
|
14 X 59.4 Ft |
|
Size Total Text
|
14 X 59.4 Ft |
https://www.realtor.ca/real-estate/28465853/76-1812-burnhamthorpe-road-e-mississauga-applewood-applewood

