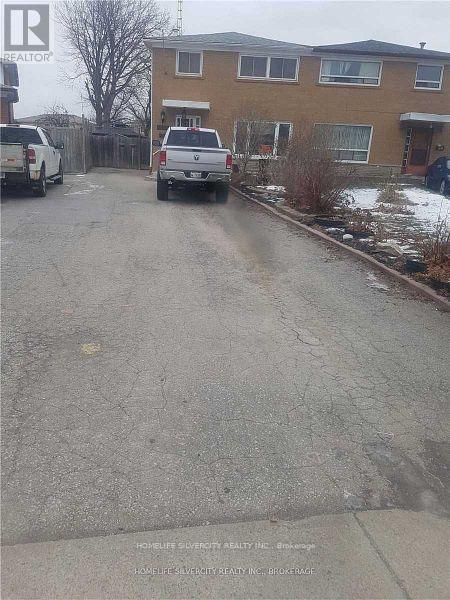6 Bedroom
3 Bathroom
1,500 - 2,000 ft2
Central Air Conditioning
Forced Air
$849,900
Beautiful 4 bedroom and 2 bedroom finished basement. New kitchen main floor new hardwood, carpet free property. One of the biggest backyard (pie shaped) big driveway with 8 car parking. Prime location near bus transit highway, Westwood mall near school, grocery store, community centre, walking distance to church and income generating property $4200, Good opportunity for first time home buyers or investors, Price to sell beautiful house. Motivated seller. (id:53661)
Property Details
|
MLS® Number
|
W12283628 |
|
Property Type
|
Single Family |
|
Neigbourhood
|
Malton |
|
Community Name
|
Malton |
|
Amenities Near By
|
Park, Public Transit, Schools |
|
Features
|
Carpet Free |
|
Parking Space Total
|
8 |
Building
|
Bathroom Total
|
3 |
|
Bedrooms Above Ground
|
4 |
|
Bedrooms Below Ground
|
2 |
|
Bedrooms Total
|
6 |
|
Age
|
51 To 99 Years |
|
Appliances
|
Dishwasher, Dryer, Water Heater, Two Stoves, Washer, Window Coverings, Two Refrigerators |
|
Basement Development
|
Finished |
|
Basement Features
|
Separate Entrance |
|
Basement Type
|
N/a (finished) |
|
Construction Style Attachment
|
Semi-detached |
|
Cooling Type
|
Central Air Conditioning |
|
Exterior Finish
|
Brick |
|
Flooring Type
|
Hardwood, Ceramic |
|
Foundation Type
|
Concrete |
|
Half Bath Total
|
1 |
|
Heating Fuel
|
Natural Gas |
|
Heating Type
|
Forced Air |
|
Stories Total
|
2 |
|
Size Interior
|
1,500 - 2,000 Ft2 |
|
Type
|
House |
|
Utility Water
|
Municipal Water |
Parking
Land
|
Acreage
|
No |
|
Land Amenities
|
Park, Public Transit, Schools |
|
Sewer
|
Sanitary Sewer |
|
Size Depth
|
124 Ft ,3 In |
|
Size Frontage
|
26 Ft ,1 In |
|
Size Irregular
|
26.1 X 124.3 Ft ; Pie Shaped |
|
Size Total Text
|
26.1 X 124.3 Ft ; Pie Shaped |
Rooms
| Level |
Type |
Length |
Width |
Dimensions |
|
Second Level |
Primary Bedroom |
3.39 m |
4.87 m |
3.39 m x 4.87 m |
|
Second Level |
Bedroom 2 |
3.34 m |
2.42 m |
3.34 m x 2.42 m |
|
Second Level |
Bedroom 3 |
3.95 m |
3.03 m |
3.95 m x 3.03 m |
|
Second Level |
Bedroom 4 |
3.09 m |
3.35 m |
3.09 m x 3.35 m |
|
Basement |
Bedroom |
3.65 m |
4.26 m |
3.65 m x 4.26 m |
|
Main Level |
Living Room |
4.23 m |
6.4 m |
4.23 m x 6.4 m |
|
Main Level |
Kitchen |
3.03 m |
2.74 m |
3.03 m x 2.74 m |
Utilities
|
Cable
|
Available |
|
Electricity
|
Available |
|
Sewer
|
Available |
https://www.realtor.ca/real-estate/28602695/7585-wrenwood-crescent-mississauga-malton-malton



