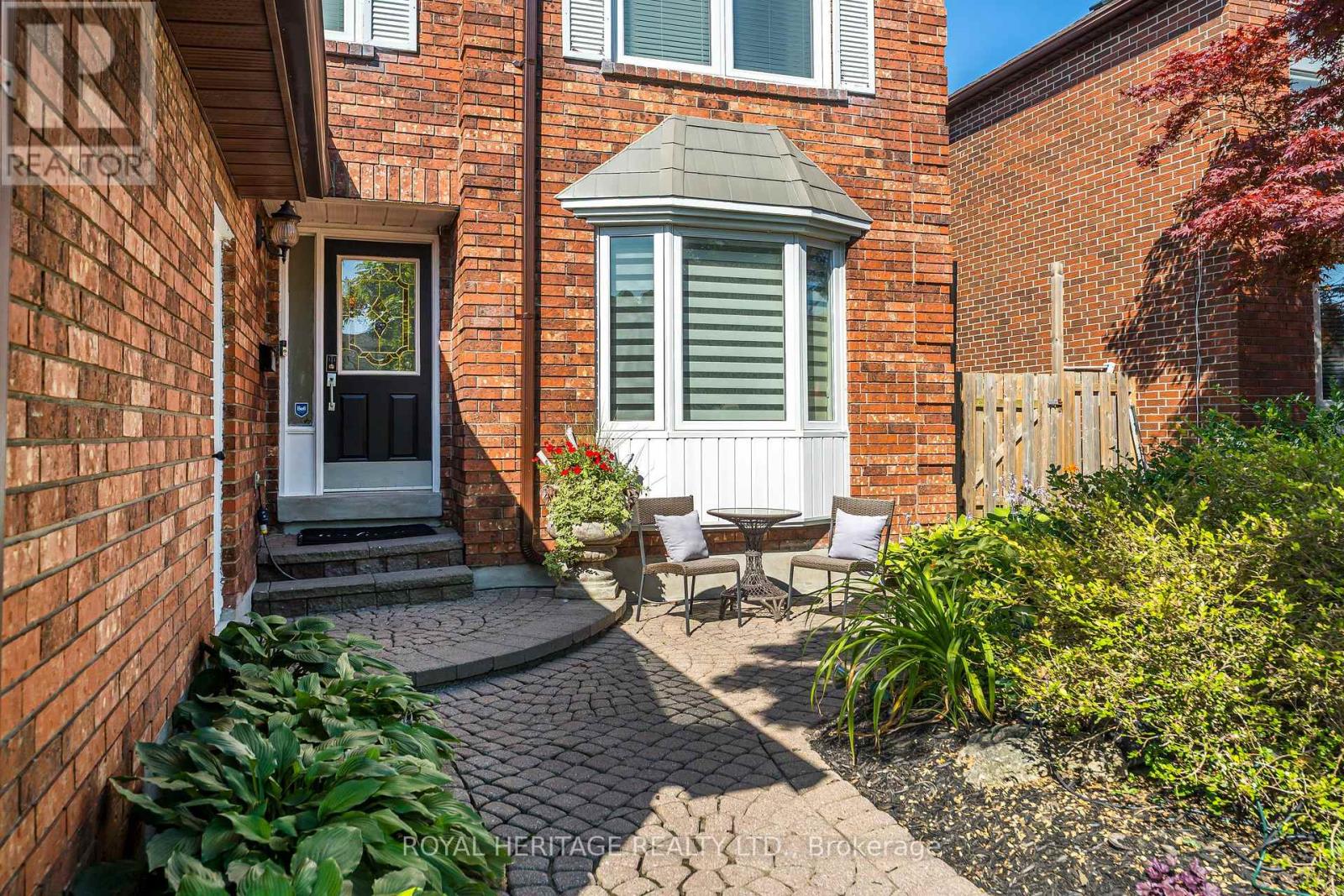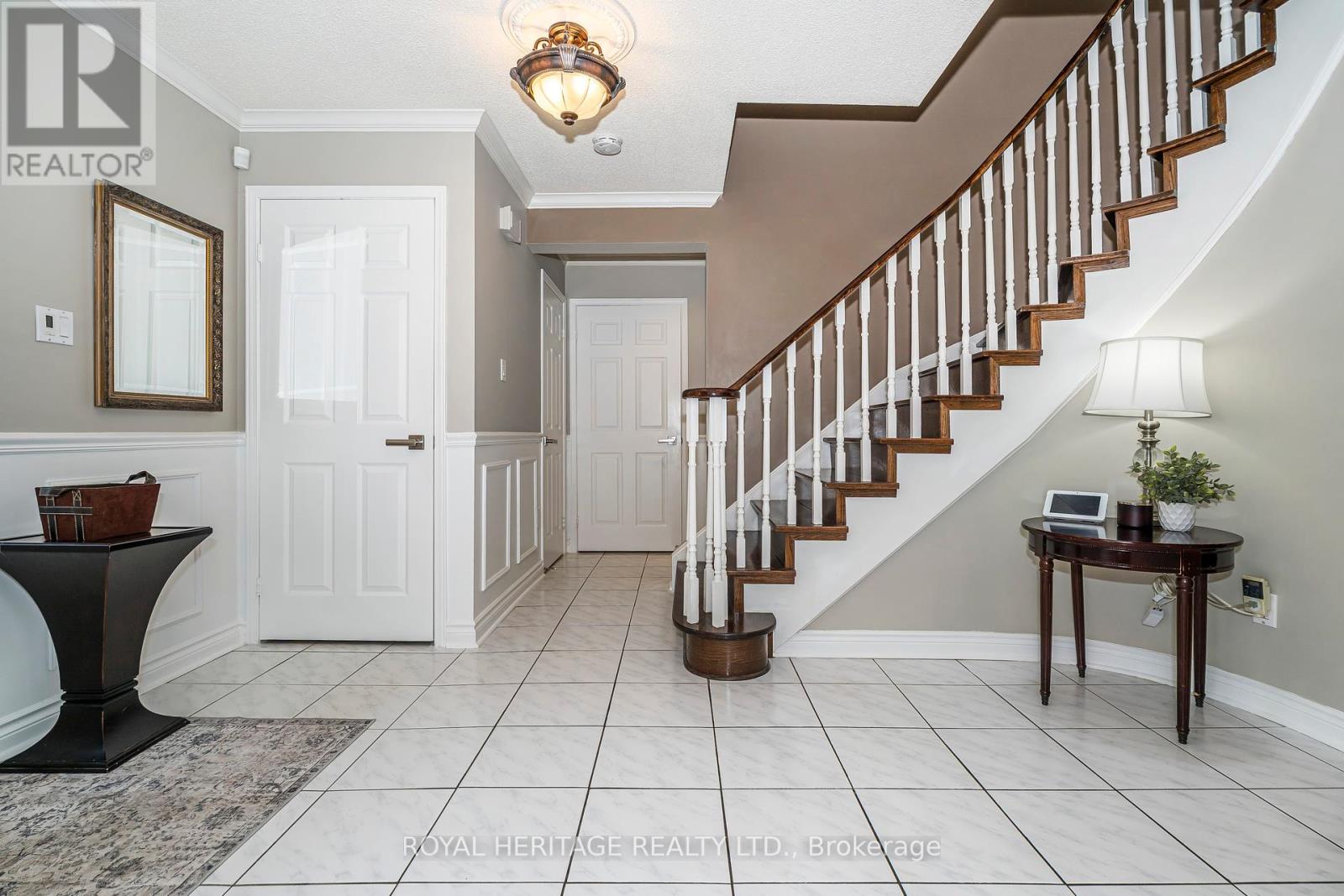756 Stonepath Circle Pickering, Ontario L1V 3T1
$1,339,900
Welcome to your private backyard oasis perfect for entertaining and summer relaxation. With no grass to maintain, this low-maintenance space includes an inground pool, hot tub, and a charming gazebo, offering resort-style living right at home. Situated on a deep lot in the sought-after Amberlea Pickering neighbourhood, this spacious home offers over 2500 square feet of living space with a functional and inviting layout. The sunken family room features pot lights and a cozy wood-burning fireplace, while the large eat-in kitchen is ideal for family meals. A generous foyer sets the tone on entry, leading to a carpet-free interior filled with natural light, including a second-floor skylight. The primary bedroom is a true retreat, complete with a 4-piece ensuite, walk-in closet, double closet, and a separate sitting area. With 4 bedrooms, 3 bathrooms, a finished basement, and a main floor laundry room with its own entrance to the garage, this home is designed for comfort and convenience. Additional highlights include a double car garage, four-car driveway parking, and clear pride of ownership throughout. Located near top-rated schools, multiple parks, and steps from transit options, this home offers the perfect balance of privacy and accessibility. (id:53661)
Open House
This property has open houses!
2:00 pm
Ends at:4:00 pm
2:00 pm
Ends at:4:00 pm
Property Details
| MLS® Number | E12323806 |
| Property Type | Single Family |
| Neigbourhood | Dunbarton |
| Community Name | Amberlea |
| Features | Carpet Free, Gazebo |
| Parking Space Total | 6 |
| Pool Type | Inground Pool |
| Structure | Shed |
Building
| Bathroom Total | 3 |
| Bedrooms Above Ground | 4 |
| Bedrooms Total | 4 |
| Age | 31 To 50 Years |
| Appliances | Dishwasher, Dryer, Garage Door Opener, Microwave, Stove, Washer, Window Coverings, Refrigerator |
| Basement Development | Finished |
| Basement Type | N/a (finished) |
| Construction Style Attachment | Detached |
| Cooling Type | Central Air Conditioning |
| Exterior Finish | Brick |
| Fireplace Present | Yes |
| Flooring Type | Ceramic, Laminate, Hardwood |
| Foundation Type | Concrete |
| Half Bath Total | 1 |
| Heating Fuel | Natural Gas |
| Heating Type | Forced Air |
| Stories Total | 2 |
| Size Interior | 2,500 - 3,000 Ft2 |
| Type | House |
| Utility Water | Municipal Water |
Parking
| Attached Garage | |
| Garage |
Land
| Acreage | No |
| Sewer | Sanitary Sewer |
| Size Depth | 148 Ft ,3 In |
| Size Frontage | 49 Ft ,2 In |
| Size Irregular | 49.2 X 148.3 Ft |
| Size Total Text | 49.2 X 148.3 Ft |
Rooms
| Level | Type | Length | Width | Dimensions |
|---|---|---|---|---|
| Second Level | Bedroom 3 | 5.01 m | 3.46 m | 5.01 m x 3.46 m |
| Second Level | Bedroom 4 | 2.75 m | 3.31 m | 2.75 m x 3.31 m |
| Second Level | Primary Bedroom | 4.98 m | 4.73 m | 4.98 m x 4.73 m |
| Second Level | Other | 2.63 m | 5.43 m | 2.63 m x 5.43 m |
| Second Level | Bedroom 2 | 3.85 m | 3.51 m | 3.85 m x 3.51 m |
| Basement | Recreational, Games Room | 8.92 m | 5.54 m | 8.92 m x 5.54 m |
| Ground Level | Foyer | 5.05 m | 3.04 m | 5.05 m x 3.04 m |
| Ground Level | Kitchen | 3.86 m | 3.01 m | 3.86 m x 3.01 m |
| Ground Level | Eating Area | 2.54 m | 5.19 m | 2.54 m x 5.19 m |
| Ground Level | Living Room | 5.49 m | 3.53 m | 5.49 m x 3.53 m |
| Ground Level | Dining Room | 3.96 m | 3.53 m | 3.96 m x 3.53 m |
| Ground Level | Family Room | 5.79 m | 3.61 m | 5.79 m x 3.61 m |
| Ground Level | Laundry Room | 2.75 m | 2.37 m | 2.75 m x 2.37 m |
https://www.realtor.ca/real-estate/28688865/756-stonepath-circle-pickering-amberlea-amberlea



































