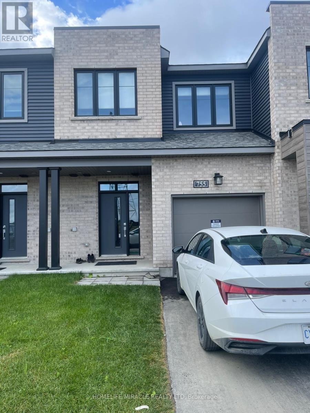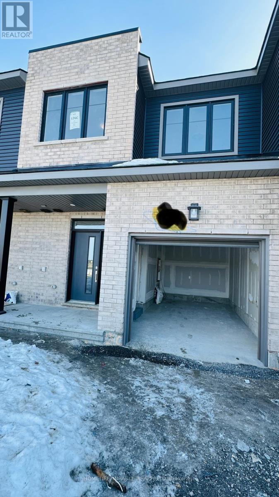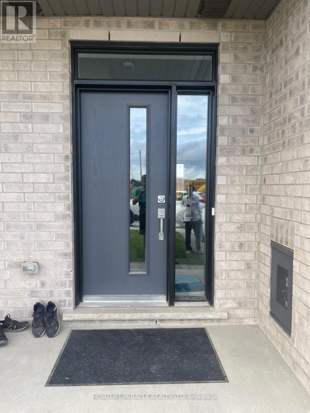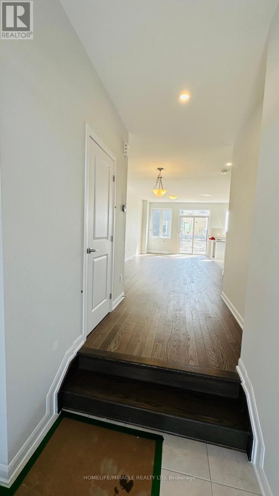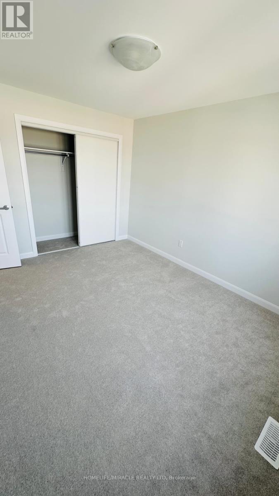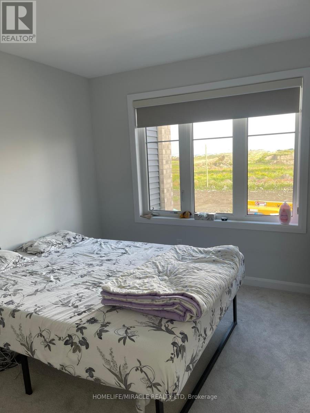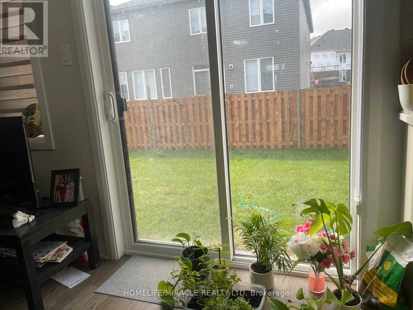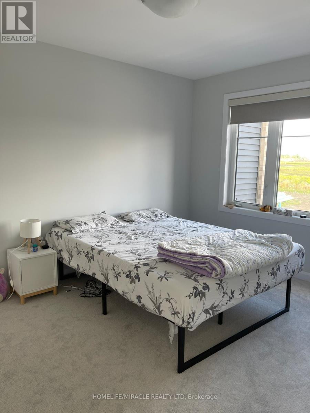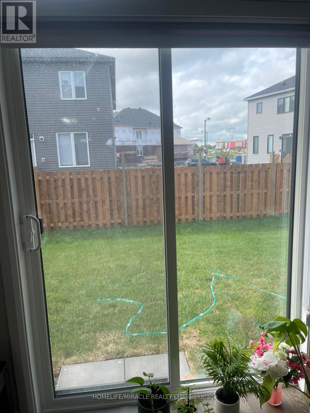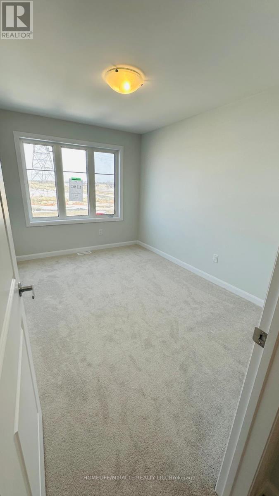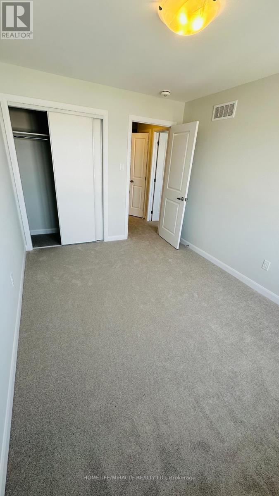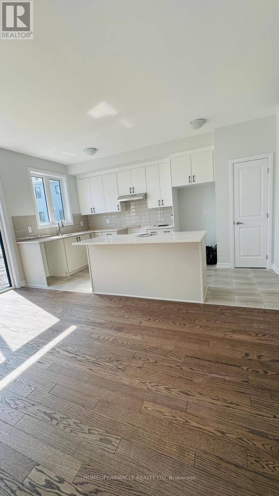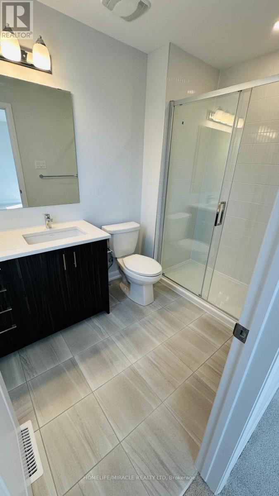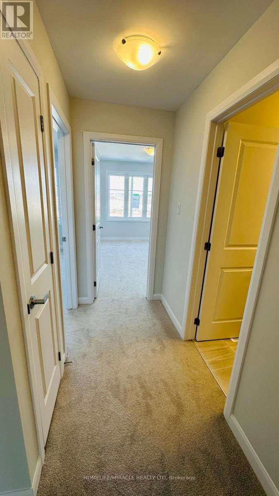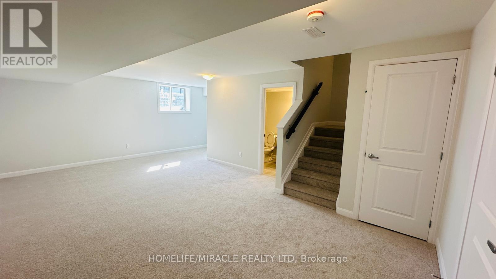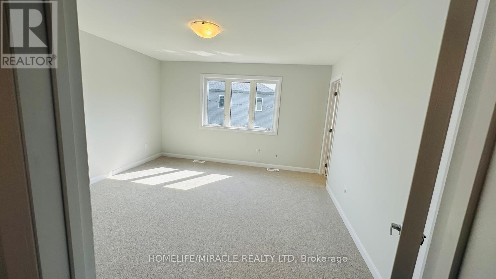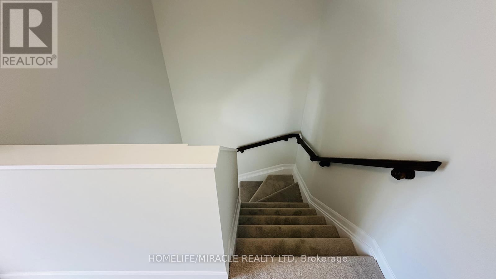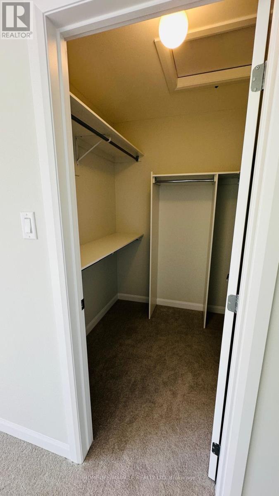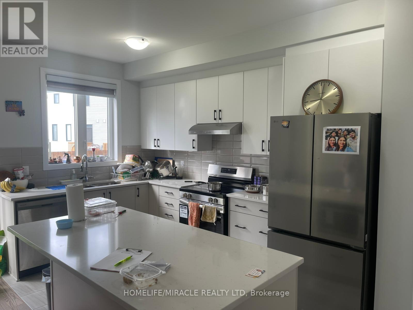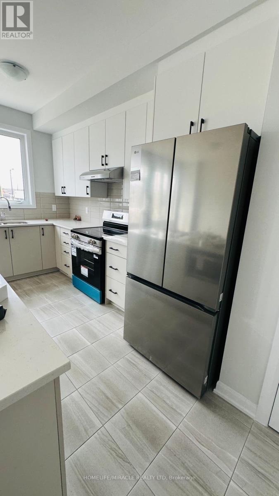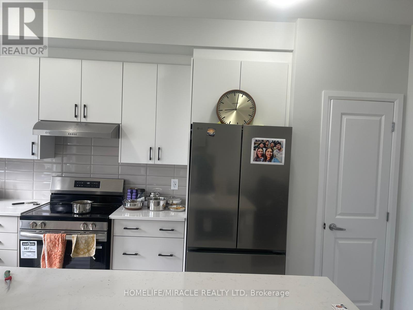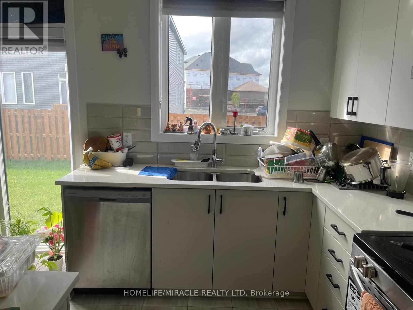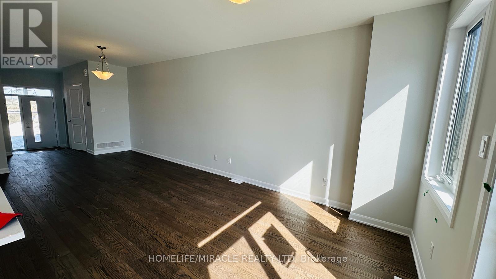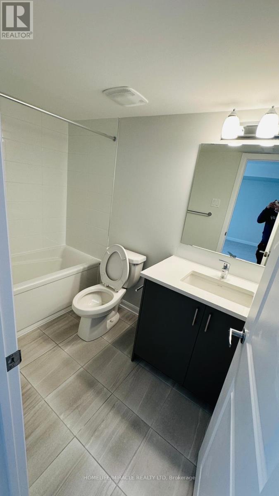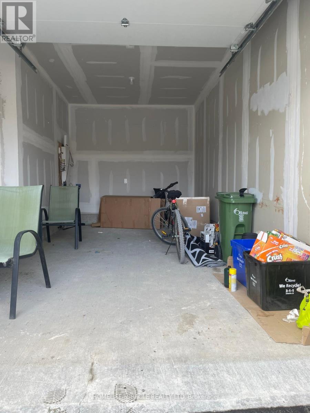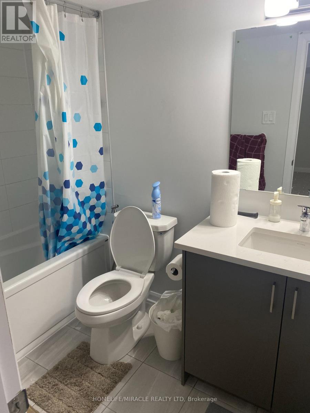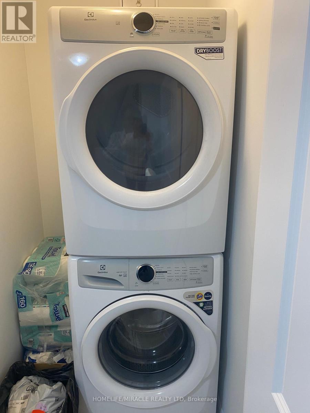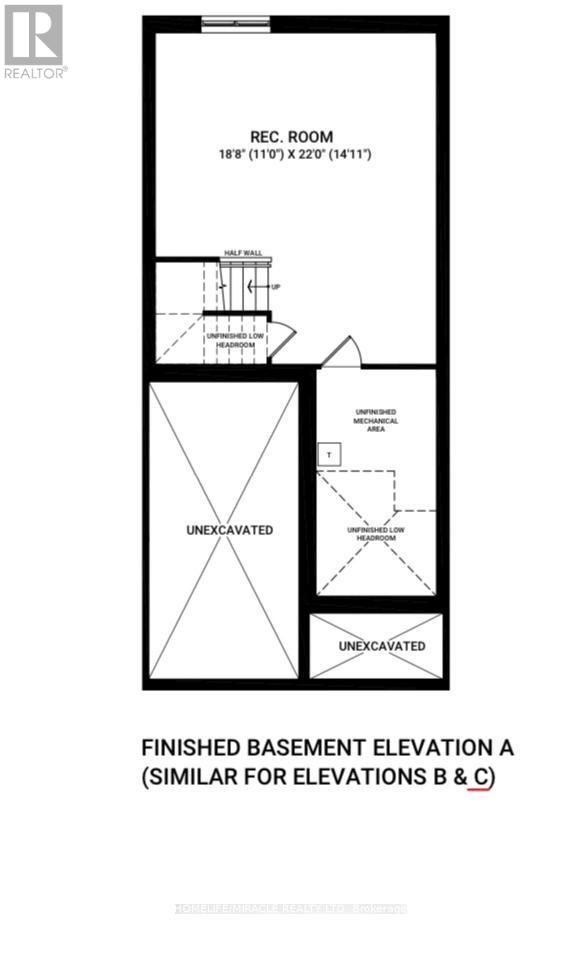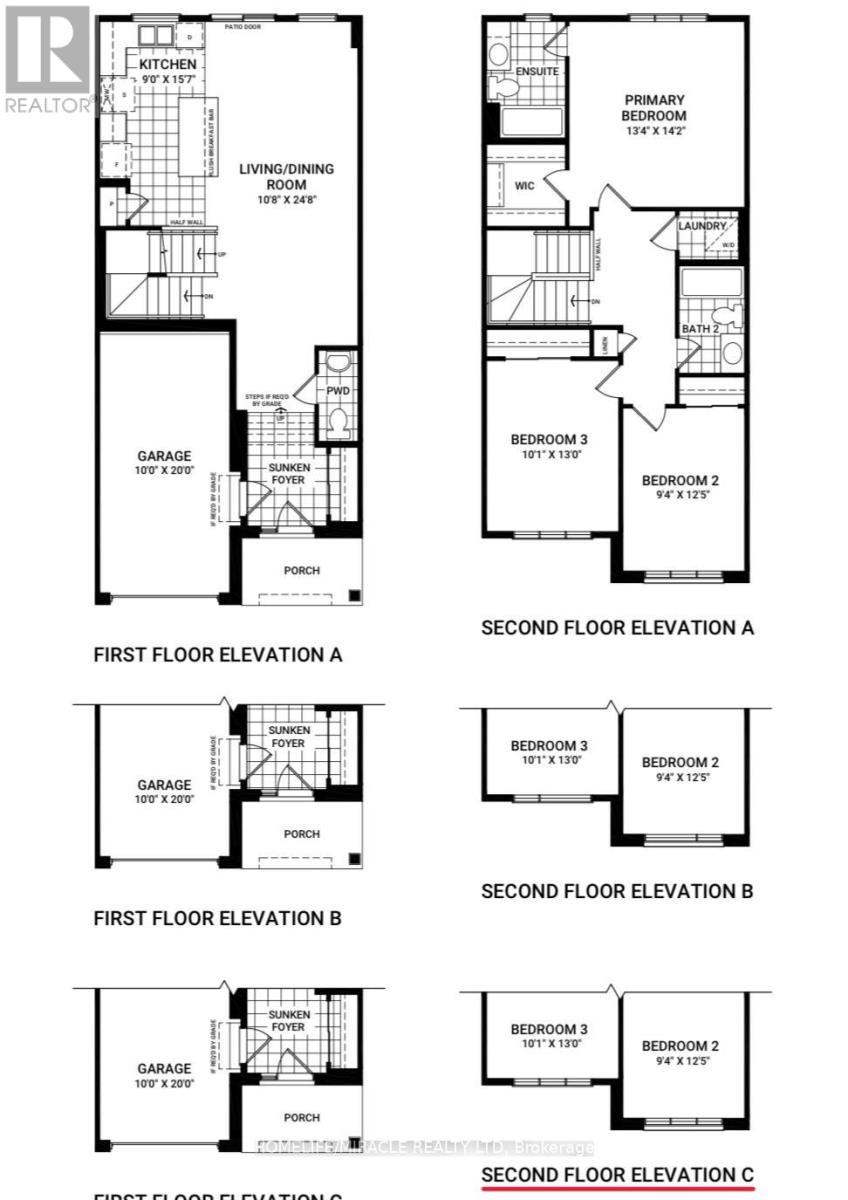3 Bedroom
4 Bathroom
1,500 - 2,000 ft2
Central Air Conditioning
Forced Air
$688,000
Enjoy bright open living to 755 Fairline Row. Kanata. The Main Floor is naturally designed with Large Living Room connected to the Kitchen to bring family together. The second floor includes generous master suite with walk in closet & 3 Piece Bath. Additional two bedrooms and a common Bath. The basement provides a finished Rec. Room with 3 piece washroom and additional storage room. The seller has upgraded kitchen tops and Baths with builder around $17000.00. A new minto community local living in Abbott's Run, Kanata-Stittsville. A future LRT Stop, as well as parks, School and major amenities on Hazelden Road. (id:53661)
Property Details
|
MLS® Number
|
X12309498 |
|
Property Type
|
Single Family |
|
Neigbourhood
|
Kanata |
|
Community Name
|
9010 - Kanata - Emerald Meadows/Trailwest |
|
Parking Space Total
|
2 |
Building
|
Bathroom Total
|
4 |
|
Bedrooms Above Ground
|
3 |
|
Bedrooms Total
|
3 |
|
Age
|
New Building |
|
Appliances
|
Range, Water Heater, Water Meter, Dishwasher, Dryer, Hood Fan, Microwave, Stove, Washer, Refrigerator |
|
Basement Development
|
Finished |
|
Basement Type
|
N/a (finished) |
|
Construction Style Attachment
|
Attached |
|
Cooling Type
|
Central Air Conditioning |
|
Exterior Finish
|
Brick, Vinyl Siding |
|
Fire Protection
|
Alarm System |
|
Foundation Type
|
Poured Concrete |
|
Half Bath Total
|
1 |
|
Heating Fuel
|
Natural Gas |
|
Heating Type
|
Forced Air |
|
Stories Total
|
2 |
|
Size Interior
|
1,500 - 2,000 Ft2 |
|
Type
|
Row / Townhouse |
|
Utility Water
|
Municipal Water |
Parking
Land
|
Acreage
|
No |
|
Sewer
|
Sanitary Sewer |
|
Size Depth
|
85 Ft ,2 In |
|
Size Frontage
|
20 Ft ,3 In |
|
Size Irregular
|
20.3 X 85.2 Ft |
|
Size Total Text
|
20.3 X 85.2 Ft |
|
Zoning Description
|
Residential Single Family Townhouse Freehold. |
Rooms
| Level |
Type |
Length |
Width |
Dimensions |
|
Second Level |
Primary Bedroom |
4.37 m |
4.06 m |
4.37 m x 4.06 m |
|
Second Level |
Bedroom 2 |
3.79 m |
2.84 m |
3.79 m x 2.84 m |
|
Second Level |
Bedroom 3 |
3.96 m |
3.08 m |
3.96 m x 3.08 m |
|
Basement |
Recreational, Games Room |
6.71 m |
5.69 m |
6.71 m x 5.69 m |
|
Main Level |
Living Room |
7.53 m |
3.28 m |
7.53 m x 3.28 m |
|
Main Level |
Kitchen |
4.75 m |
2.75 m |
4.75 m x 2.75 m |
|
Main Level |
Foyer |
|
|
Measurements not available |
https://www.realtor.ca/real-estate/28658192/755-fairline-row-ottawa-9010-kanata-emerald-meadowstrailwest

